Living Space Ideas
Refine by:
Budget
Sort by:Popular Today
161 - 180 of 20,667 photos
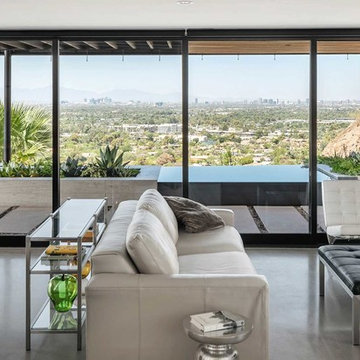
Inspiration for a contemporary concrete floor and gray floor living room remodel in Phoenix with white walls and a wall-mounted tv
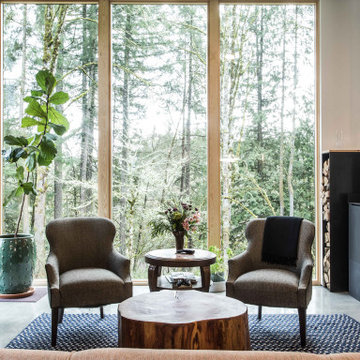
Living room - contemporary open concept concrete floor and gray floor living room idea in Portland with a wood stove
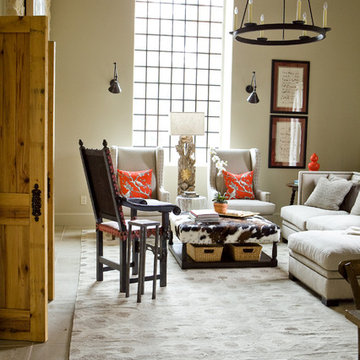
Josh Moates
Large southwest enclosed and formal concrete floor living room photo in Miami with beige walls, no fireplace and no tv
Large southwest enclosed and formal concrete floor living room photo in Miami with beige walls, no fireplace and no tv
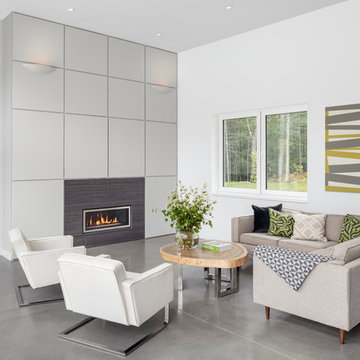
Photo Credit: Irvin Serrano
Inspiration for a contemporary open concept concrete floor and gray floor living room remodel in Other with white walls, a ribbon fireplace and a tile fireplace
Inspiration for a contemporary open concept concrete floor and gray floor living room remodel in Other with white walls, a ribbon fireplace and a tile fireplace
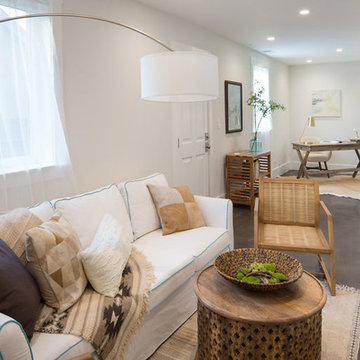
Marcell Puzsar, Brightroom Photography
Living room - huge industrial formal and open concept concrete floor living room idea in San Francisco with white walls, no fireplace and no tv
Living room - huge industrial formal and open concept concrete floor living room idea in San Francisco with white walls, no fireplace and no tv
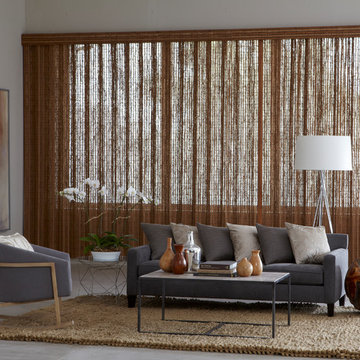
Horizon Window Fashions
Living room - mid-sized 1960s formal and open concept concrete floor and gray floor living room idea in Miami with gray walls, no fireplace and no tv
Living room - mid-sized 1960s formal and open concept concrete floor and gray floor living room idea in Miami with gray walls, no fireplace and no tv
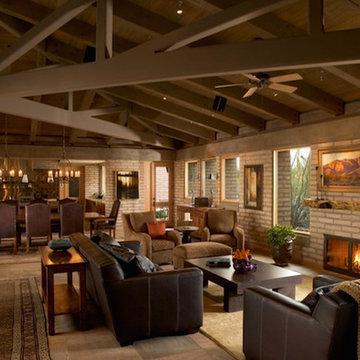
Inspiration for a large southwestern open concept concrete floor and multicolored floor living room remodel in Phoenix with beige walls, a standard fireplace, a brick fireplace and no tv
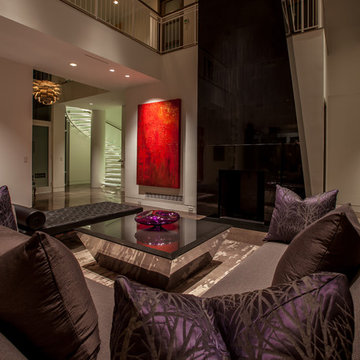
Grand Salon with double volume Rumford fireplace
LAIR Architectural + Interior Photography
Inspiration for a huge contemporary formal and open concept concrete floor living room remodel in Dallas with white walls, a stone fireplace and no tv
Inspiration for a huge contemporary formal and open concept concrete floor living room remodel in Dallas with white walls, a stone fireplace and no tv
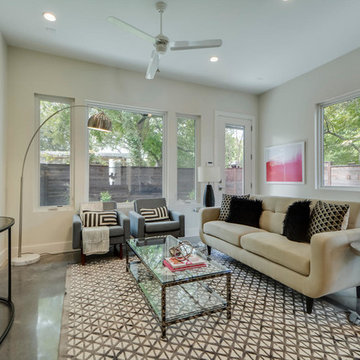
CCG Development presents two distinctive, thoughtfully designed urban Texas farmhouses with outdoor living spaces in the heart of 78704. These clean and bright homes feature wonderful covered patios with fenced, private back yard spaces. Designer granite and marble surfaces, stainless Bosch appliances, Andersen 100 Windows, concrete and wood flooring, close to Downtown. Both units have walk-in courtyard entries.
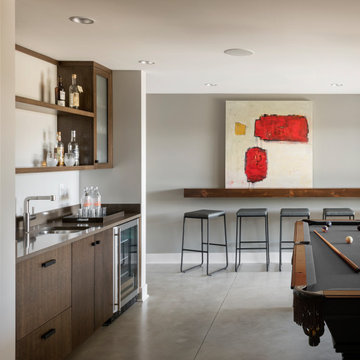
Large trendy concrete floor and gray floor family room photo in Seattle
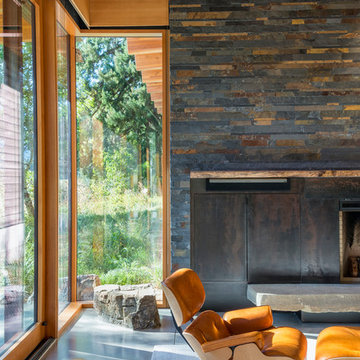
Photography: Eirik Johnson
Mid-sized mountain style open concept concrete floor living room photo in Seattle with gray walls, a standard fireplace and a metal fireplace
Mid-sized mountain style open concept concrete floor living room photo in Seattle with gray walls, a standard fireplace and a metal fireplace
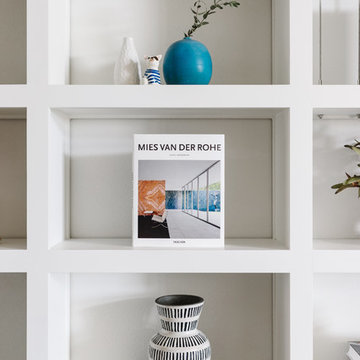
Our Austin studio designed this gorgeous town home to reflect a quiet, tranquil aesthetic. We chose a neutral palette to create a seamless flow between spaces and added stylish furnishings, thoughtful decor, and striking artwork to create a cohesive home. We added a beautiful blue area rug in the living area that nicely complements the blue elements in the artwork. We ensured that our clients had enough shelving space to showcase their knickknacks, curios, books, and personal collections. In the kitchen, wooden cabinetry, a beautiful cascading island, and well-planned appliances make it a warm, functional space. We made sure that the spaces blended in with each other to create a harmonious home.
---
Project designed by the Atomic Ranch featured modern designers at Breathe Design Studio. From their Austin design studio, they serve an eclectic and accomplished nationwide clientele including in Palm Springs, LA, and the San Francisco Bay Area.
For more about Breathe Design Studio, see here: https://www.breathedesignstudio.com/
To learn more about this project, see here: https://www.breathedesignstudio.com/minimalrowhome
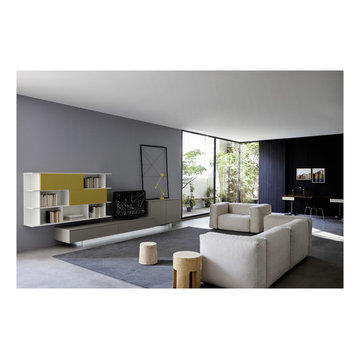
Example of a large minimalist open concept concrete floor living room library design in New York with gray walls, no fireplace and a tv stand
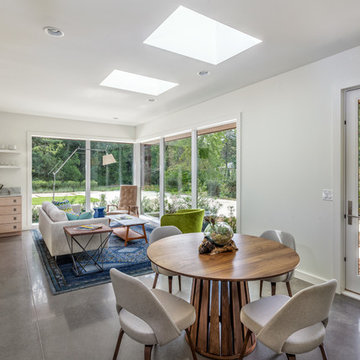
Photography by Rebecca Lehde
Living room - large contemporary open concept concrete floor living room idea in Charleston with white walls
Living room - large contemporary open concept concrete floor living room idea in Charleston with white walls
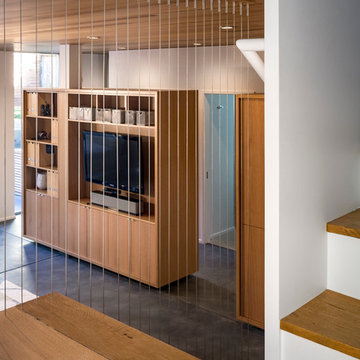
View from the stair landing down to the family/entertainment space.
Photos by Scott Hargis.
Family room library - mid-sized modern open concept concrete floor family room library idea in San Francisco with white walls, no fireplace and a wall-mounted tv
Family room library - mid-sized modern open concept concrete floor family room library idea in San Francisco with white walls, no fireplace and a wall-mounted tv

Living room - mid-sized contemporary loft-style concrete floor and gray floor living room idea in Orange County with a ribbon fireplace and a metal fireplace
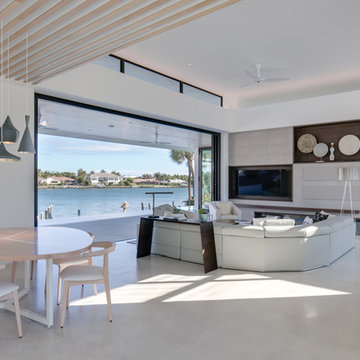
Ryan Gamma (Photography)
Murray Home (Construction)
SAWA (Interior Design)
Example of a mid-sized trendy open concept concrete floor and white floor living room design in Tampa with white walls and a media wall
Example of a mid-sized trendy open concept concrete floor and white floor living room design in Tampa with white walls and a media wall
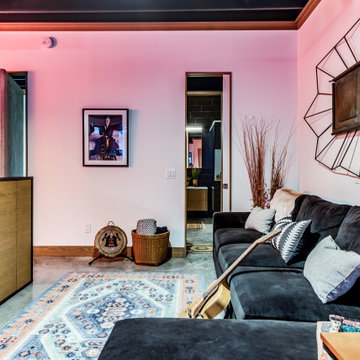
2020 New Construction - Designed + Built + Curated by Steven Allen Designs, LLC - 3 of 5 of the Nouveau Bungalow Series. Inspired by New Mexico Artist Georgia O' Keefe. Featuring Sunset Colors + Vintage Decor + Houston Art + Concrete Countertops + Custom White Oak and White Cabinets + Handcrafted Tile + Frameless Glass + Polished Concrete Floors + Floating Concrete Shelves + 48" Concrete Pivot Door + Recessed White Oak Base Boards + Concrete Plater Walls + Recessed Joist Ceilings + Drop Oak Dining Ceiling + Designer Fixtures and Decor.

Inspiration for a large contemporary open concept concrete floor and gray floor living room remodel in Los Angeles with gray walls, a two-sided fireplace, a concrete fireplace and no tv
Living Space Ideas
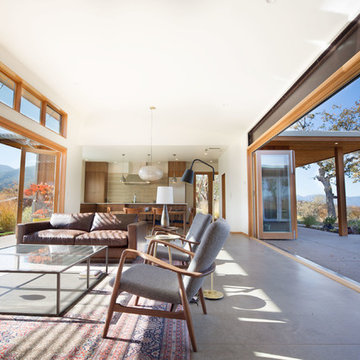
Two large Nana Walls open the living and dining space to the pool area on one side and views of the Valley on both sides.
Example of a mid-sized minimalist open concept gray floor and concrete floor living room design in Other with white walls
Example of a mid-sized minimalist open concept gray floor and concrete floor living room design in Other with white walls
9









