Living Space with Beige Walls Ideas
Refine by:
Budget
Sort by:Popular Today
1101 - 1120 of 167,076 photos
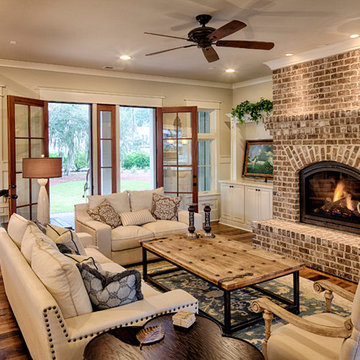
This well-proportioned two-story design offers simplistic beauty and functionality. Living, kitchen, and porch spaces flow into each other, offering an easily livable main floor. The master suite is also located on this level. Two additional bedroom suites and a bunk room can be found on the upper level. A guest suite is situated separately, above the garage, providing a bit more privacy.
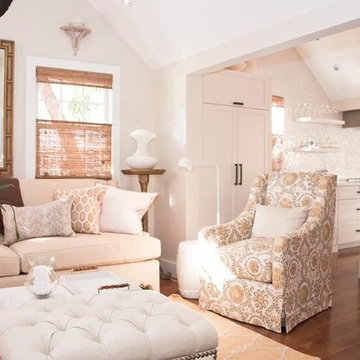
Family room - mid-sized modern open concept dark wood floor family room idea in Houston with beige walls
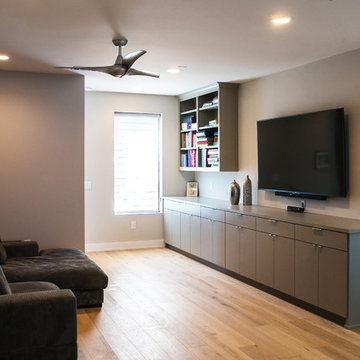
Phillip Leach
Inspiration for a contemporary open concept light wood floor family room remodel in Austin with beige walls, no fireplace and a wall-mounted tv
Inspiration for a contemporary open concept light wood floor family room remodel in Austin with beige walls, no fireplace and a wall-mounted tv
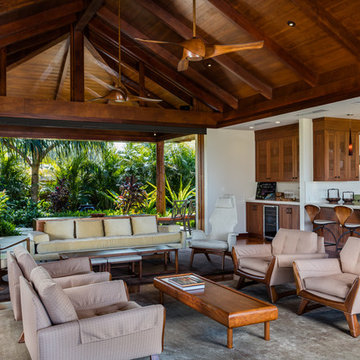
Ian Lindsey
Example of a mid-sized island style formal and open concept medium tone wood floor living room design in Hawaii with beige walls, no fireplace and no tv
Example of a mid-sized island style formal and open concept medium tone wood floor living room design in Hawaii with beige walls, no fireplace and no tv
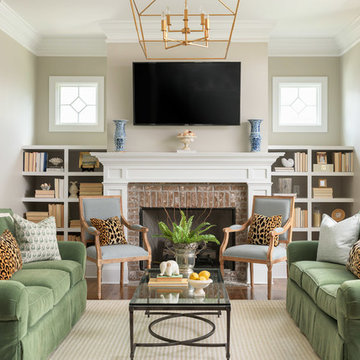
Morgan Nowland photography
Inspiration for a mid-sized transitional medium tone wood floor and brown floor living room remodel in Other with beige walls, a standard fireplace, a brick fireplace and a wall-mounted tv
Inspiration for a mid-sized transitional medium tone wood floor and brown floor living room remodel in Other with beige walls, a standard fireplace, a brick fireplace and a wall-mounted tv
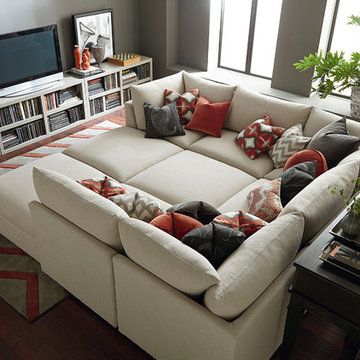
A transitional modular sectional with endless possibilities. Beckham has limited skus but can transform into as large or small as needed to fill your room. All pieces are welt less with box seat cushions and loose knife edge back. The legs are finished in Walnut.
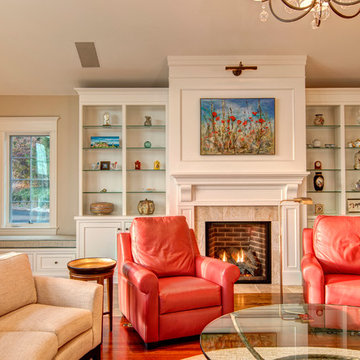
Example of a classic dark wood floor family room design in Other with beige walls, a standard fireplace and a tile fireplace

Living room - traditional formal medium tone wood floor and blue floor living room idea in Minneapolis with beige walls, a standard fireplace, a stone fireplace and a concealed tv

The Aerius - Modern Craftsman in Ridgefield Washington by Cascade West Development Inc.
Upon opening the 8ft tall door and entering the foyer an immediate display of light, color and energy is presented to us in the form of 13ft coffered ceilings, abundant natural lighting and an ornate glass chandelier. Beckoning across the hall an entrance to the Great Room is beset by the Master Suite, the Den, a central stairway to the Upper Level and a passageway to the 4-bay Garage and Guest Bedroom with attached bath. Advancement to the Great Room reveals massive, built-in vertical storage, a vast area for all manner of social interactions and a bountiful showcase of the forest scenery that allows the natural splendor of the outside in. The sleek corner-kitchen is composed with elevated countertops. These additional 4in create the perfect fit for our larger-than-life homeowner and make stooping and drooping a distant memory. The comfortable kitchen creates no spatial divide and easily transitions to the sun-drenched dining nook, complete with overhead coffered-beam ceiling. This trifecta of function, form and flow accommodates all shapes and sizes and allows any number of events to be hosted here. On the rare occasion more room is needed, the sliding glass doors can be opened allowing an out-pour of activity. Almost doubling the square-footage and extending the Great Room into the arboreous locale is sure to guarantee long nights out under the stars.
Cascade West Facebook: https://goo.gl/MCD2U1
Cascade West Website: https://goo.gl/XHm7Un
These photos, like many of ours, were taken by the good people of ExposioHDR - Portland, Or
Exposio Facebook: https://goo.gl/SpSvyo
Exposio Website: https://goo.gl/Cbm8Ya
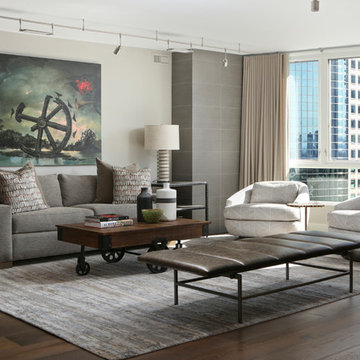
Photography:Tahvory Bunting @Denver Image Photography.
Example of a mid-sized trendy formal and open concept medium tone wood floor and brown floor living room design in Denver with beige walls, no fireplace and no tv
Example of a mid-sized trendy formal and open concept medium tone wood floor and brown floor living room design in Denver with beige walls, no fireplace and no tv

This energetic and inviting space offers entertainment, relaxation, quiet comfort or spirited revelry for the whole family. The fan wall proudly and safely displays treasures from favorite teams adding life and energy to the space while bringing the whole room together.

Designer: Honeycomb Home Design
Photographer: Marcel Alain
This new home features open beam ceilings and a ranch style feel with contemporary elements.
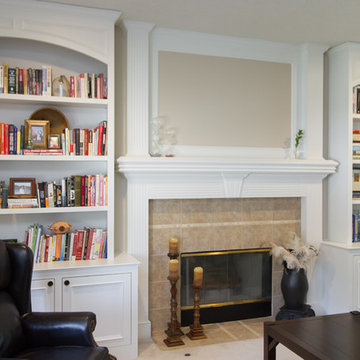
Bright and white hand brush painted built-in bookcase wall and mantle surrounding the fireplace in this North Kansas City living room. Simple and clean inset doors on the cabinet storage sit below arched bookcases.
Photos by Brynn Burns Photography
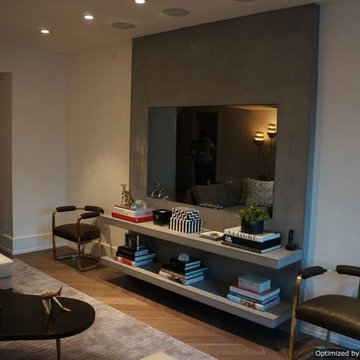
Hiframe custom installation on concrete slab - TV ON
Inspiration for a large modern formal and open concept light wood floor living room remodel in New York with beige walls, a media wall and no fireplace
Inspiration for a large modern formal and open concept light wood floor living room remodel in New York with beige walls, a media wall and no fireplace
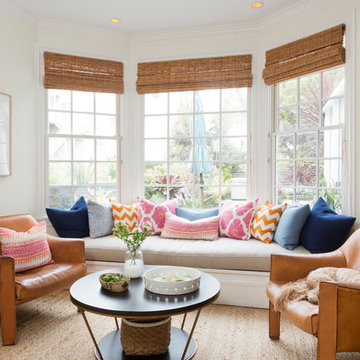
Living room - transitional formal light wood floor living room idea in San Francisco with beige walls
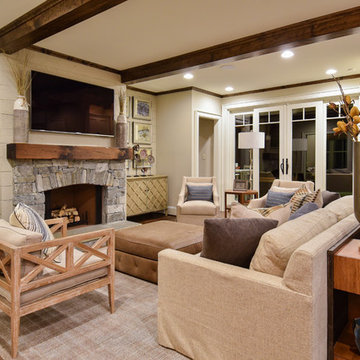
Arts and crafts open concept dark wood floor and brown floor living room photo in Other with beige walls, a standard fireplace, a stone fireplace and a wall-mounted tv
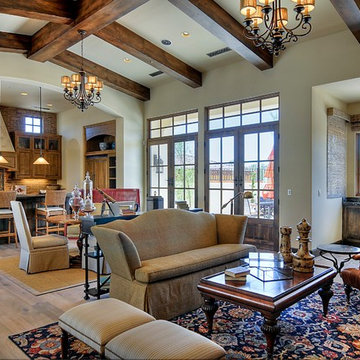
Semi-custom home built by Cullum Homes in the luxurious guard-gated Paradise Reserve community.
The Village at Paradise Reserve offers an unprecedented lifestyle for those who appreciate the beauty of nature blended perfectly with extraordinary luxury and an intimate community.
The Village combines a true mountain preserve lifestyle with a rich streetscape, authentic detailing and breathtaking views and walkways. Gated for privacy and security, it is truly a special place to live.
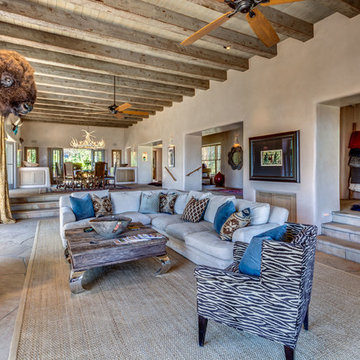
Living room - huge southwestern open concept brown floor living room idea in Albuquerque with beige walls, a standard fireplace, a tv stand and a plaster fireplace
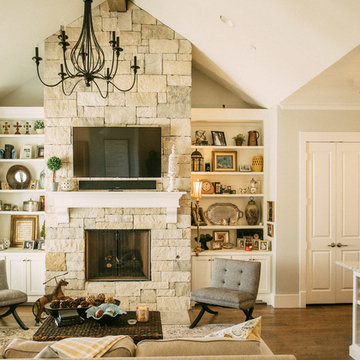
Inspiration for a transitional open concept dark wood floor family room remodel in Dallas with beige walls, a standard fireplace, a stone fireplace and a wall-mounted tv
Living Space with Beige Walls Ideas
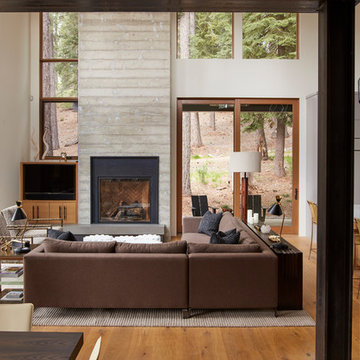
Example of a mid-sized trendy open concept medium tone wood floor and brown floor family room design in San Francisco with beige walls, a standard fireplace, a concrete fireplace and a media wall
56









