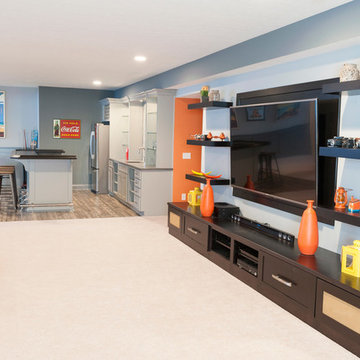Look-Out Basement Ideas
Refine by:
Budget
Sort by:Popular Today
41 - 60 of 8,362 photos
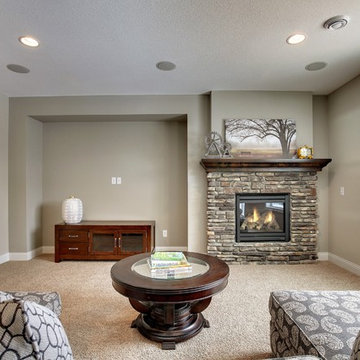
Finished basement with seating area, stone fireplace, and dedicated media wall with space for a large screen TV.
Photography by Spacecrafting
Basement - large transitional look-out carpeted basement idea in Minneapolis with gray walls, a standard fireplace and a stone fireplace
Basement - large transitional look-out carpeted basement idea in Minneapolis with gray walls, a standard fireplace and a stone fireplace
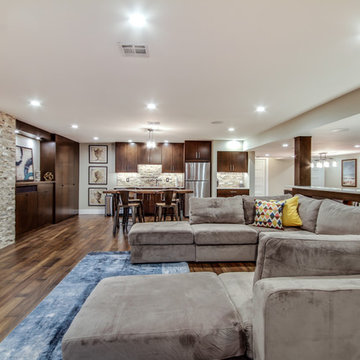
Jose Alfano
Example of a large trendy look-out medium tone wood floor basement design in Philadelphia with beige walls and no fireplace
Example of a large trendy look-out medium tone wood floor basement design in Philadelphia with beige walls and no fireplace
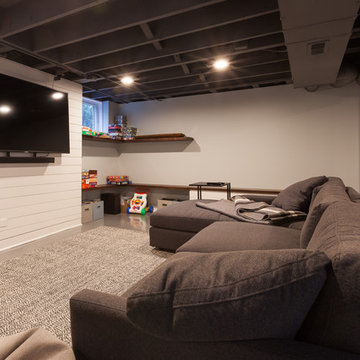
Mid-sized minimalist look-out concrete floor and blue floor basement photo in Chicago with gray walls and no fireplace
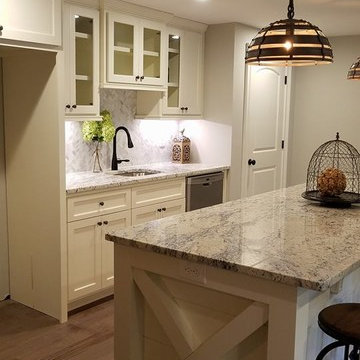
Todd DiFiore
Large cottage look-out medium tone wood floor and brown floor basement photo in Atlanta with beige walls and no fireplace
Large cottage look-out medium tone wood floor and brown floor basement photo in Atlanta with beige walls and no fireplace
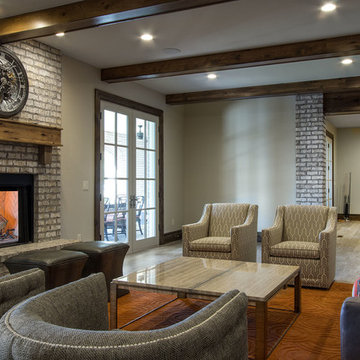
Example of a huge classic look-out medium tone wood floor and brown floor basement design in Salt Lake City with gray walls, a standard fireplace and a brick fireplace
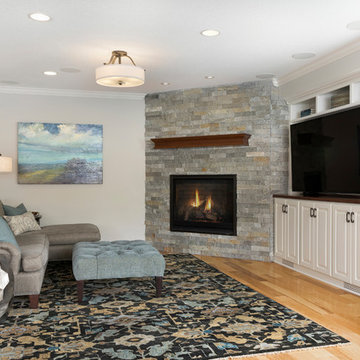
Photos by Spacecrafting Photography
Inspiration for a mid-sized timeless look-out light wood floor and brown floor basement remodel in Minneapolis with gray walls, a corner fireplace and a stone fireplace
Inspiration for a mid-sized timeless look-out light wood floor and brown floor basement remodel in Minneapolis with gray walls, a corner fireplace and a stone fireplace
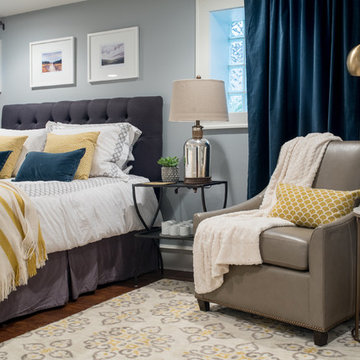
Joe Tighe
Example of a large transitional look-out basement design in Chicago with blue walls and no fireplace
Example of a large transitional look-out basement design in Chicago with blue walls and no fireplace
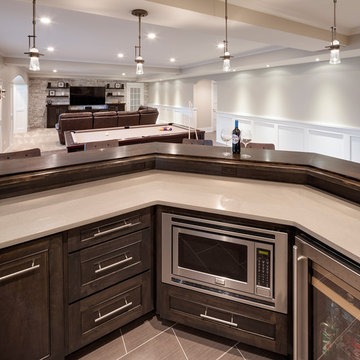
Jim Kruger Landmark Photography
Inspiration for a large transitional look-out porcelain tile and brown floor basement remodel in Chicago with beige walls and no fireplace
Inspiration for a large transitional look-out porcelain tile and brown floor basement remodel in Chicago with beige walls and no fireplace
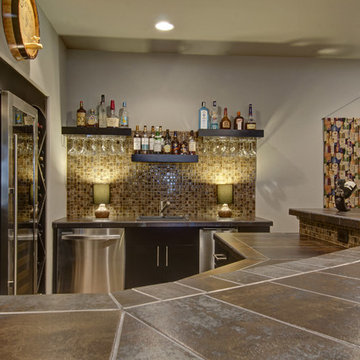
Curved bar with tile countertops and tile backsplash.©Finished Basement Company
Inspiration for a mid-sized transitional look-out carpeted and beige floor basement remodel in Denver with gray walls and no fireplace
Inspiration for a mid-sized transitional look-out carpeted and beige floor basement remodel in Denver with gray walls and no fireplace

Our clients wanted a space to gather with friends and family for the children to play. There were 13 support posts that we had to work around. The awkward placement of the posts made the design a challenge. We created a floor plan to incorporate the 13 posts into special features including a built in wine fridge, custom shelving, and a playhouse. Now, some of the most challenging issues add character and a custom feel to the space. In addition to the large gathering areas, we finished out a charming powder room with a blue vanity, round mirror and brass fixtures.
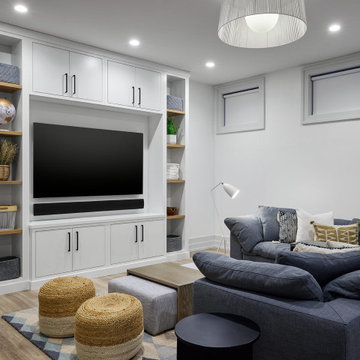
DGI designed a recreation room just for the kids. A cozy, deep sectional frames the space, and we opted for a super durable fabric that will withstand spills and stains that are inevitable with kids. We designed a custom built-in wall, incorporating a space for the TV, closed cabinet storage, and cubbies along either side for additional open storage.
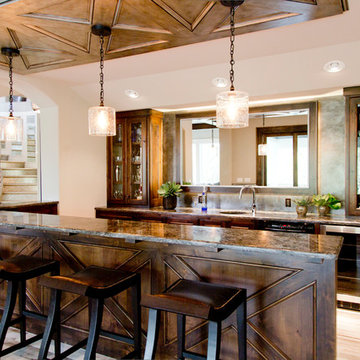
Nichole Kennelly
Large transitional look-out light wood floor basement photo in Kansas City with beige walls
Large transitional look-out light wood floor basement photo in Kansas City with beige walls
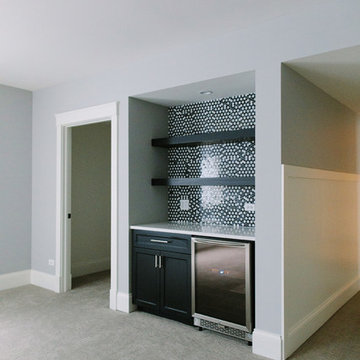
Stoffer Photography
Inspiration for a mid-sized cottage look-out carpeted basement remodel in Chicago with gray walls
Inspiration for a mid-sized cottage look-out carpeted basement remodel in Chicago with gray walls
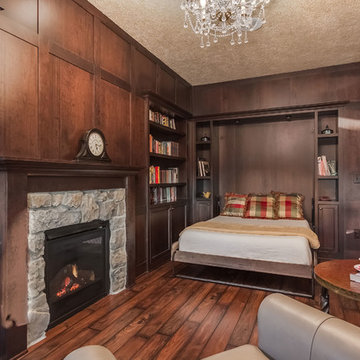
Library with dark wood panels, hardwood floors, fireplace and hidden murphy bed. ©Finished Basement Company
Basement - mid-sized traditional look-out dark wood floor and brown floor basement idea in Minneapolis with brown walls, a standard fireplace and a stone fireplace
Basement - mid-sized traditional look-out dark wood floor and brown floor basement idea in Minneapolis with brown walls, a standard fireplace and a stone fireplace

This formerly unfinished basement in Montclair, NJ, has plenty of new space - a powder room, entertainment room, large bar, large laundry room and a billiard room. The client sourced a rustic bar-top with a mix of eclectic pieces to complete the interior design. MGR Construction Inc.; In House Photography.
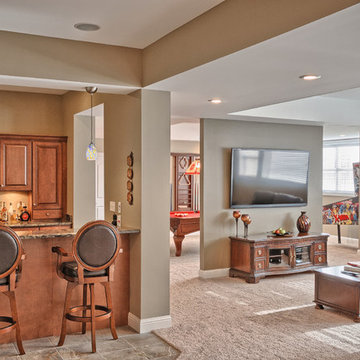
lower level family room, wet bar
Basement - mid-sized traditional look-out carpeted and beige floor basement idea in St Louis with beige walls and no fireplace
Basement - mid-sized traditional look-out carpeted and beige floor basement idea in St Louis with beige walls and no fireplace

Designed by Beatrice M. Fulford-Jones
Spectacular luxury condominium in Metro Boston.
Basement - small modern look-out concrete floor and gray floor basement idea in Boston with white walls
Basement - small modern look-out concrete floor and gray floor basement idea in Boston with white walls
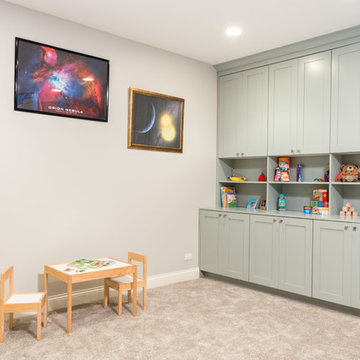
A fun updated to a once dated basement. We renovated this client’s basement to be the perfect play area for their children as well as a chic gathering place for their friends and family. In order to accomplish this, we needed to ensure plenty of storage and seating. Some of the first elements we installed were large cabinets throughout the basement as well as a large banquette, perfect for hiding children’s toys as well as offering ample seating for their guests. Next, to brighten up the space in colors both children and adults would find pleasing, we added a textured blue accent wall and painted the cabinetry a pale green.
Upstairs, we renovated the bathroom to be a kid-friendly space by replacing the stand-up shower with a full bath. The natural stone wall adds warmth to the space and creates a visually pleasing contrast of design.
Lastly, we designed an organized and practical mudroom, creating a perfect place for the whole family to store jackets, shoes, backpacks, and purses.
Designed by Chi Renovation & Design who serve Chicago and it's surrounding suburbs, with an emphasis on the North Side and North Shore. You'll find their work from the Loop through Lincoln Park, Skokie, Wilmette, and all of the way up to Lake Forest.
For more about Chi Renovation & Design, click here: https://www.chirenovation.com/
To learn more about this project, click here: https://www.chirenovation.com/portfolio/lincoln-square-basement-renovation/
Look-Out Basement Ideas
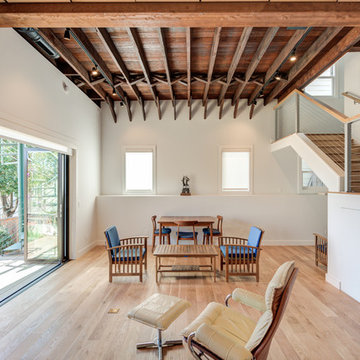
Treve Johnson Photography
Mid-sized trendy look-out light wood floor and multicolored floor basement photo in San Francisco with white walls
Mid-sized trendy look-out light wood floor and multicolored floor basement photo in San Francisco with white walls
3






