Metal Fireplace Ideas
Refine by:
Budget
Sort by:Popular Today
161 - 180 of 17,051 photos
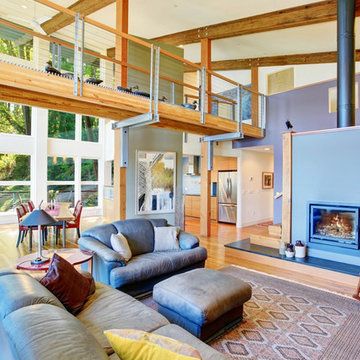
Living room - large contemporary loft-style light wood floor and beige floor living room idea in Seattle with a standard fireplace, beige walls and a metal fireplace
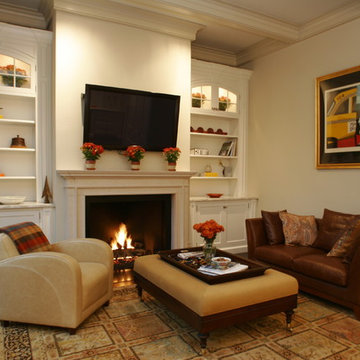
Inspiration for a large contemporary formal and enclosed dark wood floor living room remodel in New York with white walls, a standard fireplace and a metal fireplace
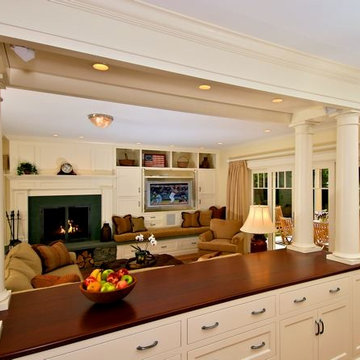
This room divider separates the kitchen from the family room
Michael McCloskey
Example of a mid-sized classic enclosed medium tone wood floor family room design in Boston with beige walls, a standard fireplace, a metal fireplace and a media wall
Example of a mid-sized classic enclosed medium tone wood floor family room design in Boston with beige walls, a standard fireplace, a metal fireplace and a media wall
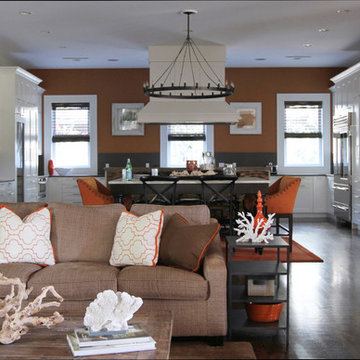
Jessie Preza
Family room - mid-sized contemporary open concept dark wood floor and brown floor family room idea in Jacksonville with white walls, a hanging fireplace, a metal fireplace and a wall-mounted tv
Family room - mid-sized contemporary open concept dark wood floor and brown floor family room idea in Jacksonville with white walls, a hanging fireplace, a metal fireplace and a wall-mounted tv
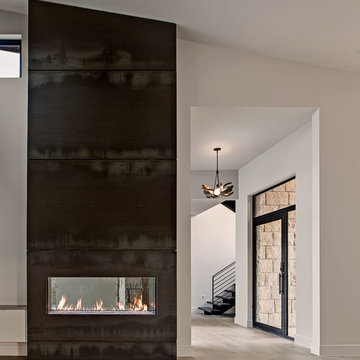
Mid-sized trendy formal and open concept light wood floor and brown floor living room photo in Austin with white walls, a two-sided fireplace, a metal fireplace and no tv
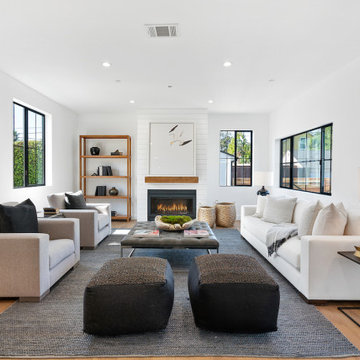
Inspiration for a large transitional formal medium tone wood floor and brown floor living room remodel in Los Angeles with white walls, a standard fireplace and a metal fireplace
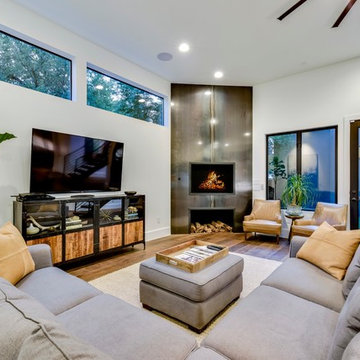
Travis Baker, Twist Tours
Medium tone wood floor and brown floor living room photo in Austin with white walls, a standard fireplace, a metal fireplace and a tv stand
Medium tone wood floor and brown floor living room photo in Austin with white walls, a standard fireplace, a metal fireplace and a tv stand
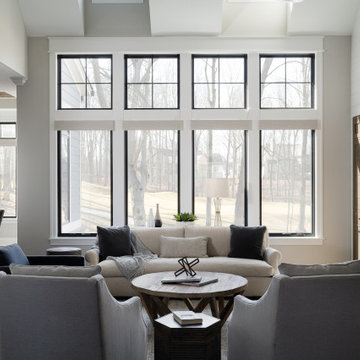
Our studio’s designs for this luxury new-build home in Zionsville’s Holliday Farms country club reflects the client’s personality. Comfortable furnishings and a lightly textured fur bench add coziness to the bedroom, while beautiful wood tables and stunning lamps add a natural, organic vibe. In the formal living room, a grand stone-clad fireplace facing the furniture provides an attractive focal point. Stylish marble countertops, stunning pendant lighting, and wood-toned bar chairs give the kitchen a sophisticated, elegant look.
---Project completed by Wendy Langston's Everything Home interior design firm, which serves Carmel, Zionsville, Fishers, Westfield, Noblesville, and Indianapolis.
For more about Everything Home, see here: https://everythinghomedesigns.com/

Our Seattle studio designed this stunning 5,000+ square foot Snohomish home to make it comfortable and fun for a wonderful family of six.
On the main level, our clients wanted a mudroom. So we removed an unused hall closet and converted the large full bathroom into a powder room. This allowed for a nice landing space off the garage entrance. We also decided to close off the formal dining room and convert it into a hidden butler's pantry. In the beautiful kitchen, we created a bright, airy, lively vibe with beautiful tones of blue, white, and wood. Elegant backsplash tiles, stunning lighting, and sleek countertops complete the lively atmosphere in this kitchen.
On the second level, we created stunning bedrooms for each member of the family. In the primary bedroom, we used neutral grasscloth wallpaper that adds texture, warmth, and a bit of sophistication to the space creating a relaxing retreat for the couple. We used rustic wood shiplap and deep navy tones to define the boys' rooms, while soft pinks, peaches, and purples were used to make a pretty, idyllic little girls' room.
In the basement, we added a large entertainment area with a show-stopping wet bar, a large plush sectional, and beautifully painted built-ins. We also managed to squeeze in an additional bedroom and a full bathroom to create the perfect retreat for overnight guests.
For the decor, we blended in some farmhouse elements to feel connected to the beautiful Snohomish landscape. We achieved this by using a muted earth-tone color palette, warm wood tones, and modern elements. The home is reminiscent of its spectacular views – tones of blue in the kitchen, primary bathroom, boys' rooms, and basement; eucalyptus green in the kids' flex space; and accents of browns and rust throughout.
---Project designed by interior design studio Kimberlee Marie Interiors. They serve the Seattle metro area including Seattle, Bellevue, Kirkland, Medina, Clyde Hill, and Hunts Point.
For more about Kimberlee Marie Interiors, see here: https://www.kimberleemarie.com/
To learn more about this project, see here:
https://www.kimberleemarie.com/modern-luxury-home-remodel-snohomish
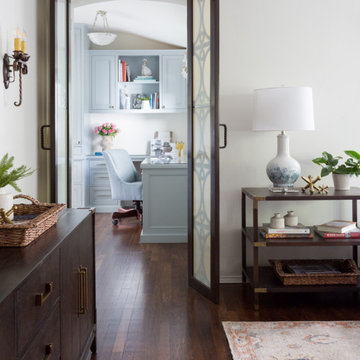
Our La Cañada studio juxtaposed the historic architecture of this home with contemporary, Spanish-style interiors. It features a contrasting palette of warm and cool colors, printed tilework, spacious layouts, high ceilings, metal accents, and lots of space to bond with family and entertain friends.
---
Project designed by Courtney Thomas Design in La Cañada. Serving Pasadena, Glendale, Monrovia, San Marino, Sierra Madre, South Pasadena, and Altadena.
For more about Courtney Thomas Design, click here: https://www.courtneythomasdesign.com/
To learn more about this project, click here:
https://www.courtneythomasdesign.com/portfolio/contemporary-spanish-style-interiors-la-canada/
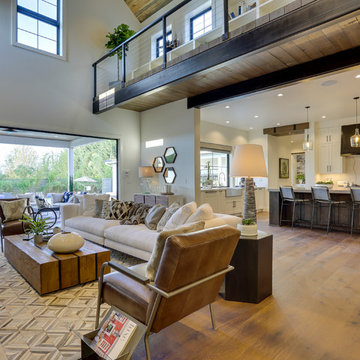
REPIXS
Inspiration for a huge farmhouse open concept medium tone wood floor and brown floor living room remodel in Portland with white walls, a standard fireplace, a metal fireplace and no tv
Inspiration for a huge farmhouse open concept medium tone wood floor and brown floor living room remodel in Portland with white walls, a standard fireplace, a metal fireplace and no tv
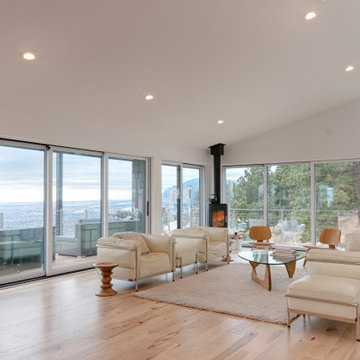
Example of a large trendy open concept light wood floor, beige floor and vaulted ceiling living room design in Denver with white walls, a wood stove, a metal fireplace and no tv
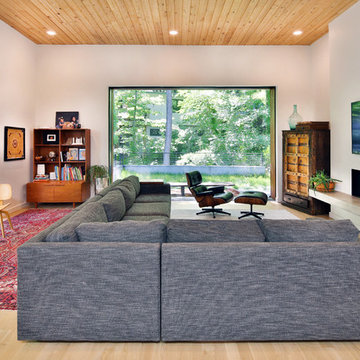
Architect: Szostak Design, Inc.
Photo: Jim Sink
Living room - mid-sized contemporary open concept light wood floor and beige floor living room idea in Raleigh with white walls, a ribbon fireplace, a metal fireplace and a wall-mounted tv
Living room - mid-sized contemporary open concept light wood floor and beige floor living room idea in Raleigh with white walls, a ribbon fireplace, a metal fireplace and a wall-mounted tv
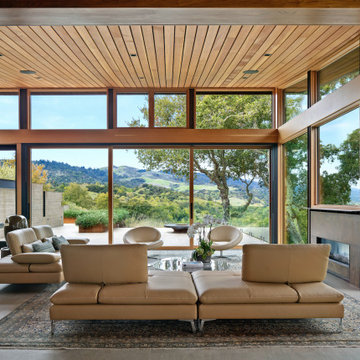
Example of a large 1960s family room design in San Francisco with a metal fireplace
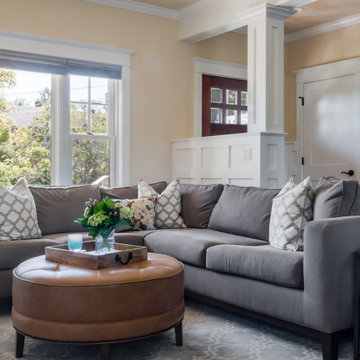
This 1950s home got a major update and addition. It went from a modest three bedroom, two bath house to a beautiful five bedroom, four bath house. Our clients were outgrowing their home but loved their neighborhood and didn't want to move. So they decided to modify their existing home to bring it up to speed with their family's needs. The main goals were to enlarge the main living spaces and make the floor plan more open. This was primarily achieved by adding a second story which allowed new bedrooms to be created, freeing up space on the main floor for a larger kitchen, dining room, and living room. The soothing creams, blues, grays, and warm wood tones used throughout help make this home inviting, and the craftsman details add charm and character, ensuring our clients will be proud to call this space "home" for years to come.
---
Project designed by interior design studio Kimberlee Marie Interiors. They serve the Seattle metro area including Seattle, Bellevue, Kirkland, Medina, Clyde Hill, and Hunts Point.
For more about Kimberlee Marie Interiors, see here: https://www.kimberleemarie.com/
To learn more about this project, see here
https://www.kimberleemarie.com/greenlakecraftsman
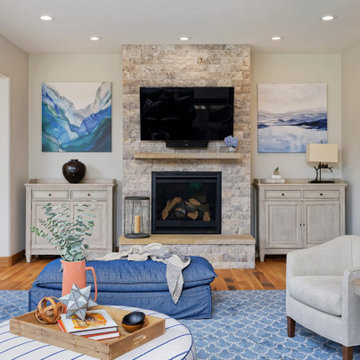
Our Denver studio designed this home to reflect the stunning mountains that it is surrounded by. See how we did it.
---
Project designed by Denver, Colorado interior designer Margarita Bravo. She serves Denver as well as surrounding areas such as Cherry Hills Village, Englewood, Greenwood Village, and Bow Mar.
For more about MARGARITA BRAVO, click here: https://www.margaritabravo.com/
To learn more about this project, click here: https://www.margaritabravo.com/portfolio/mountain-chic-modern-rustic-home-denver/
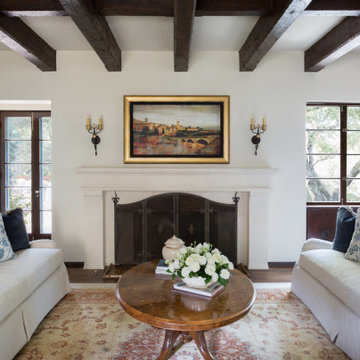
Our La Cañada studio juxtaposed the historic architecture of this home with contemporary, Spanish-style interiors. It features a contrasting palette of warm and cool colors, printed tilework, spacious layouts, high ceilings, metal accents, and lots of space to bond with family and entertain friends.
---
Project designed by Courtney Thomas Design in La Cañada. Serving Pasadena, Glendale, Monrovia, San Marino, Sierra Madre, South Pasadena, and Altadena.
For more about Courtney Thomas Design, click here: https://www.courtneythomasdesign.com/
To learn more about this project, click here:
https://www.courtneythomasdesign.com/portfolio/contemporary-spanish-style-interiors-la-canada/
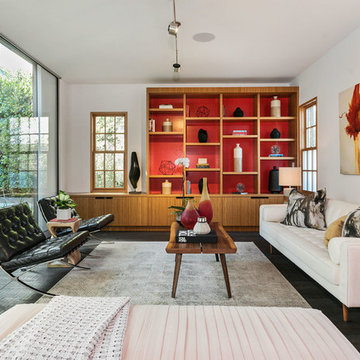
Example of a trendy open concept dark wood floor and brown floor living room design in San Francisco with white walls, a standard fireplace and a metal fireplace
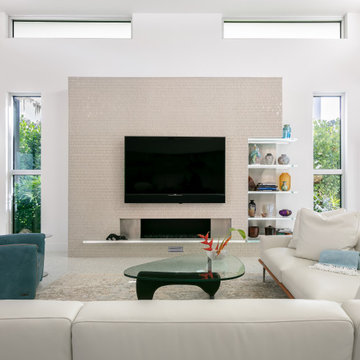
Inspiration for a coastal open concept living room remodel in Tampa with white walls, a ribbon fireplace and a metal fireplace
Metal Fireplace Ideas
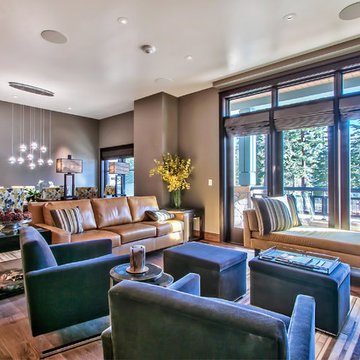
Photos: JMA Ventures LLC
Large trendy open concept dark wood floor and brown floor family room photo in Sacramento with gray walls, a standard fireplace, a metal fireplace and a wall-mounted tv
Large trendy open concept dark wood floor and brown floor family room photo in Sacramento with gray walls, a standard fireplace, a metal fireplace and a wall-mounted tv
9









