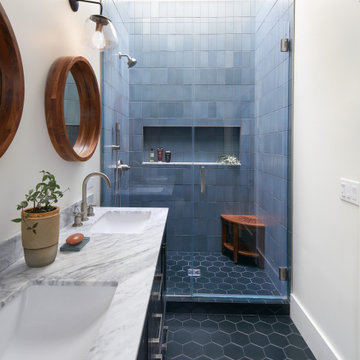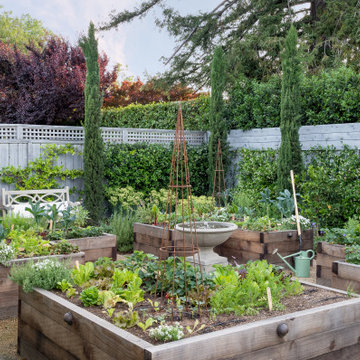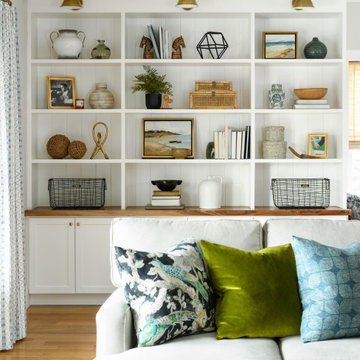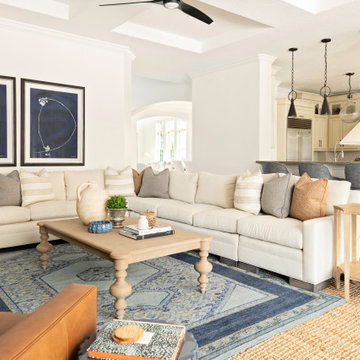Home Design Ideas

Trendy u-shaped medium tone wood floor and brown floor kitchen photo in Orange County with an undermount sink, shaker cabinets, green cabinets, quartz countertops, multicolored backsplash, quartz backsplash, paneled appliances, an island and white countertops

Photo Credit: Treve Johnson Photography
Eat-in kitchen - large transitional l-shaped light wood floor and brown floor eat-in kitchen idea in San Francisco with an undermount sink, shaker cabinets, green cabinets, quartz countertops, white backsplash, ceramic backsplash, black appliances, an island and white countertops
Eat-in kitchen - large transitional l-shaped light wood floor and brown floor eat-in kitchen idea in San Francisco with an undermount sink, shaker cabinets, green cabinets, quartz countertops, white backsplash, ceramic backsplash, black appliances, an island and white countertops
Find the right local pro for your project

Inspiration for a small eclectic l-shaped medium tone wood floor and brown floor kitchen pantry remodel in Other with a farmhouse sink, beaded inset cabinets, white cabinets, quartz countertops, blue backsplash, terra-cotta backsplash, stainless steel appliances, a peninsula and gray countertops

Large country master carpeted, beige floor and wood ceiling bedroom photo in Seattle with beige walls
Reload the page to not see this specific ad anymore

Inspiration for a transitional master gray tile gray floor and double-sink bathroom remodel in Boston with shaker cabinets, white cabinets, gray walls, an undermount sink, marble countertops, a hinged shower door, gray countertops and a built-in vanity

This project was a complete gut remodel of the owner's childhood home. They demolished it and rebuilt it as a brand-new two-story home to house both her retired parents in an attached ADU in-law unit, as well as her own family of six. Though there is a fire door separating the ADU from the main house, it is often left open to create a truly multi-generational home. For the design of the home, the owner's one request was to create something timeless, and we aimed to honor that.
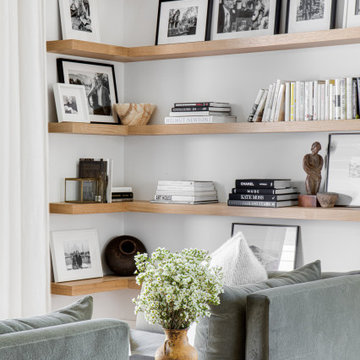
Large danish open concept light wood floor and beige floor living room library photo in San Diego with white walls

Large trendy open concept light wood floor and beige floor living room photo in Phoenix with white walls, a ribbon fireplace, a tile fireplace and a media wall
Reload the page to not see this specific ad anymore

Large beach style open concept coffered ceiling living room photo in Orlando with gray walls

Inspiration for a mid-sized industrial galley medium tone wood floor and gray floor eat-in kitchen remodel in Columbus with a drop-in sink, recessed-panel cabinets, black cabinets, wood countertops, brown backsplash, brick backsplash, black appliances, an island and brown countertops

Pantry with fully tiled wall.
Kitchen pantry - traditional l-shaped dark wood floor and brown floor kitchen pantry idea in New York with recessed-panel cabinets, gray cabinets, wood countertops, no island and brown countertops
Kitchen pantry - traditional l-shaped dark wood floor and brown floor kitchen pantry idea in New York with recessed-panel cabinets, gray cabinets, wood countertops, no island and brown countertops
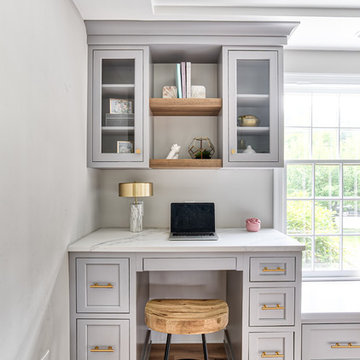
Built-in desk is perfect for filing paperwork and household items. The floating shelves and glass cabinets compliment the bar that sits on the other end of the wall.
Home Design Ideas
Reload the page to not see this specific ad anymore

1960s light wood floor and beige floor living room photo in San Francisco with white walls and a standard fireplace

a good dog hanging out
Example of a mid-sized classic ceramic tile and black floor mudroom design in Chicago with gray walls
Example of a mid-sized classic ceramic tile and black floor mudroom design in Chicago with gray walls
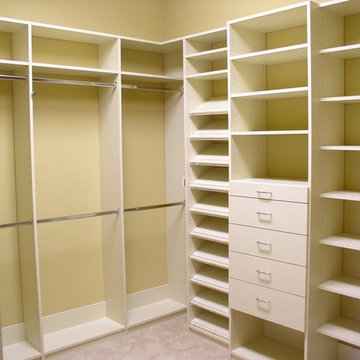
Walk-in closet - mid-sized transitional gender-neutral carpeted and beige floor walk-in closet idea in Boston with open cabinets and white cabinets
4208

























