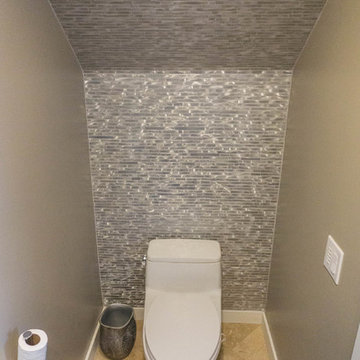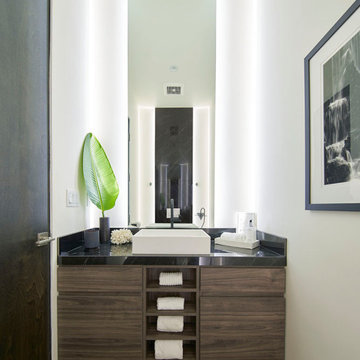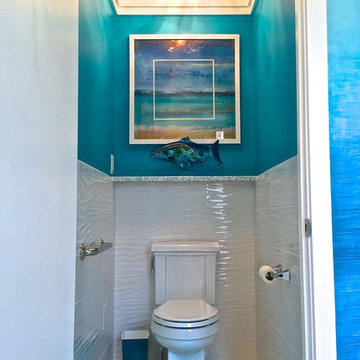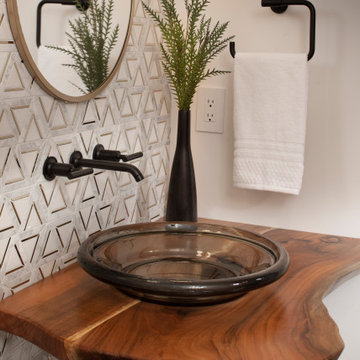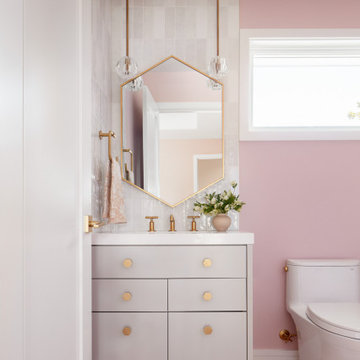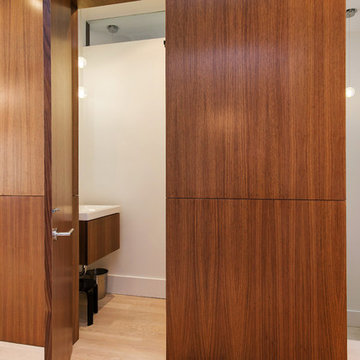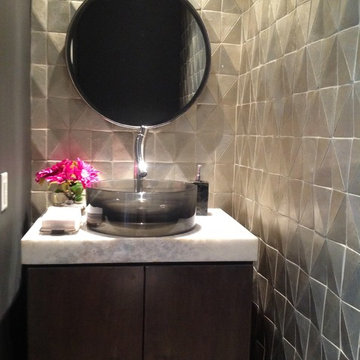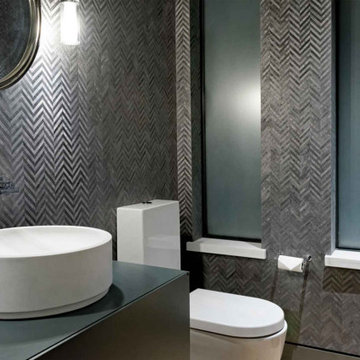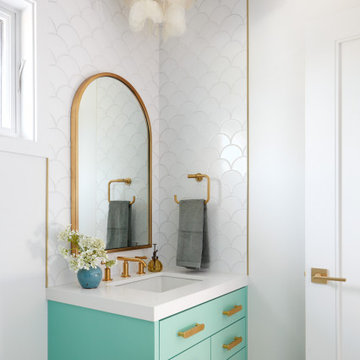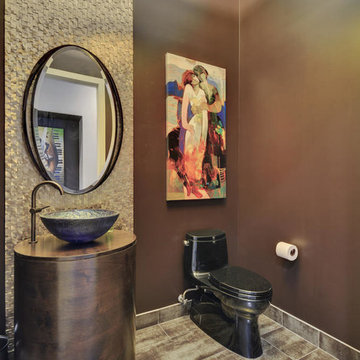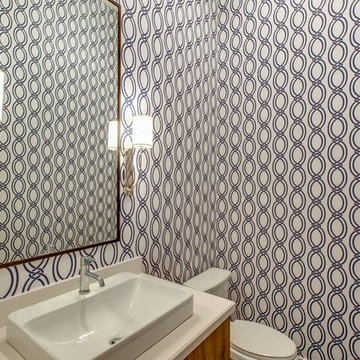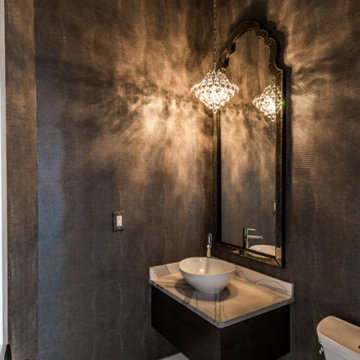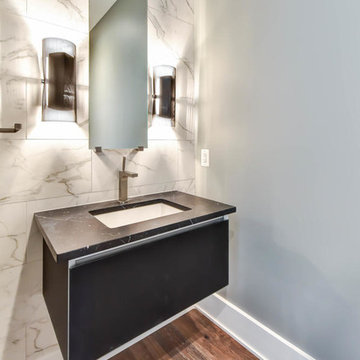Modern Powder Room Ideas
Refine by:
Budget
Sort by:Popular Today
101 - 120 of 25,357 photos
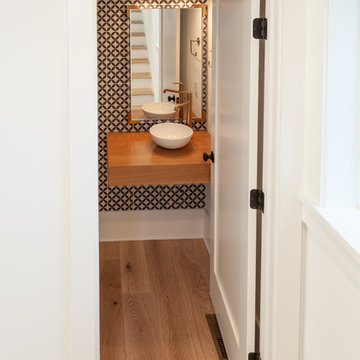
Mid-sized minimalist light wood floor and brown floor powder room photo in Charleston with a vessel sink, wood countertops, multicolored walls and brown countertops
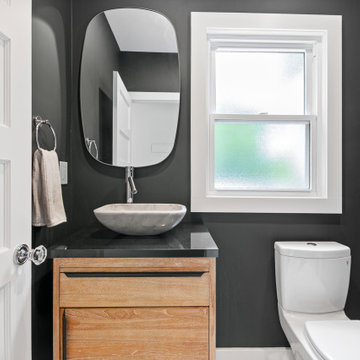
Customer requested a simplistic, european style powder room. The powder room consists of a vessel sink, quartz countertop on top of a contemporary style vanity. The toilet has a skirted trapway, which creates a sleek design. A mosaic style floor tile helps bring together a simplistic look with lots of character.
Find the right local pro for your project
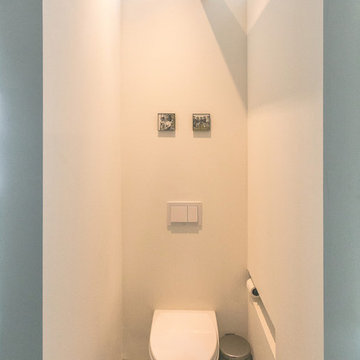
NL Master Bathroom.
Example of a large minimalist white tile painted wood floor and gray floor powder room design in Philadelphia with a wall-mount toilet and white walls
Example of a large minimalist white tile painted wood floor and gray floor powder room design in Philadelphia with a wall-mount toilet and white walls
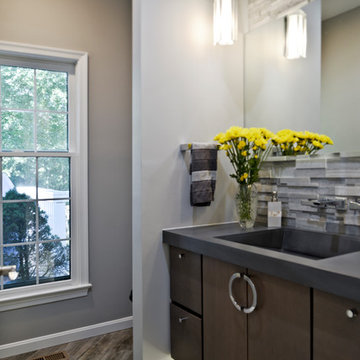
Side Addition to Oak Hill Home
After living in their Oak Hill home for several years, they decided that they needed a larger, multi-functional laundry room, a side entrance and mudroom that suited their busy lifestyles.
A small powder room was a closet placed in the middle of the kitchen, while a tight laundry closet space overflowed into the kitchen.
After meeting with Michael Nash Custom Kitchens, plans were drawn for a side addition to the right elevation of the home. This modification filled in an open space at end of driveway which helped boost the front elevation of this home.
Covering it with matching brick facade made it appear as a seamless addition.
The side entrance allows kids easy access to mudroom, for hang clothes in new lockers and storing used clothes in new large laundry room. This new state of the art, 10 feet by 12 feet laundry room is wrapped up with upscale cabinetry and a quartzite counter top.
The garage entrance door was relocated into the new mudroom, with a large side closet allowing the old doorway to become a pantry for the kitchen, while the old powder room was converted into a walk-in pantry.
A new adjacent powder room covered in plank looking porcelain tile was furnished with embedded black toilet tanks. A wall mounted custom vanity covered with stunning one-piece concrete and sink top and inlay mirror in stone covered black wall with gorgeous surround lighting. Smart use of intense and bold color tones, help improve this amazing side addition.
Dark grey built-in lockers complementing slate finished in place stone floors created a continuous floor place with the adjacent kitchen flooring.
Now this family are getting to enjoy every bit of the added space which makes life easier for all.
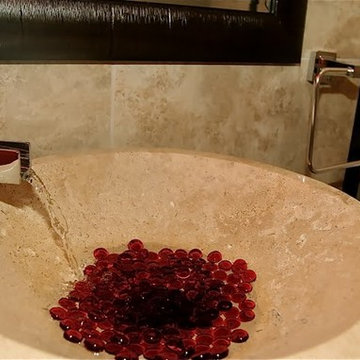
Contractor: Sessley Construction
Photographer: Siriah Miller
https://www.facebook.com/ColumbusOhioPhotography

Sponsored
Columbus, OH
Snider & Metcalf Interior Design, LTD
Leading Interior Designers in Columbus, Ohio & Ponte Vedra, Florida
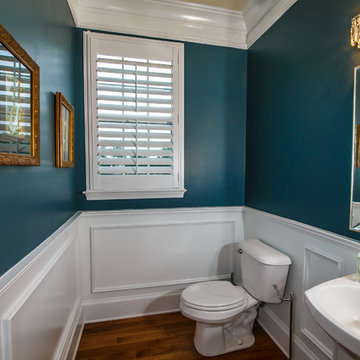
We love our client's choice of NewStyle Hybrid Shutters with front-tilt for her powder room! The white wood looks great with the white trimming around the room. Shutters provide added light as well as privacy for your bathroom.
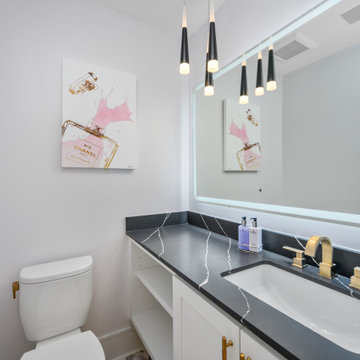
Powder room - mid-sized modern marble floor and purple floor powder room idea in Houston with raised-panel cabinets, white cabinets, a two-piece toilet, gray walls, an undermount sink, solid surface countertops and black countertops
Modern Powder Room Ideas
6






