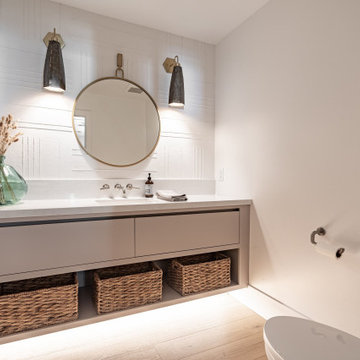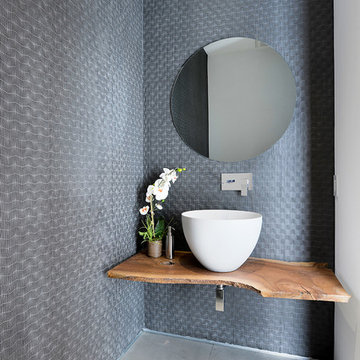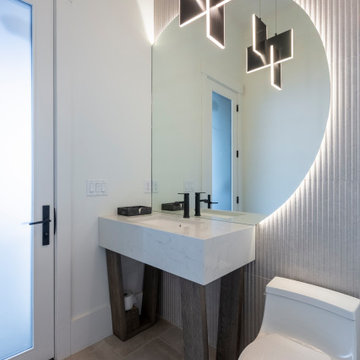Modern Powder Room Ideas
Refine by:
Budget
Sort by:Popular Today
301 - 320 of 25,347 photos

Side Addition to Oak Hill Home
After living in their Oak Hill home for several years, they decided that they needed a larger, multi-functional laundry room, a side entrance and mudroom that suited their busy lifestyles.
A small powder room was a closet placed in the middle of the kitchen, while a tight laundry closet space overflowed into the kitchen.
After meeting with Michael Nash Custom Kitchens, plans were drawn for a side addition to the right elevation of the home. This modification filled in an open space at end of driveway which helped boost the front elevation of this home.
Covering it with matching brick facade made it appear as a seamless addition.
The side entrance allows kids easy access to mudroom, for hang clothes in new lockers and storing used clothes in new large laundry room. This new state of the art, 10 feet by 12 feet laundry room is wrapped up with upscale cabinetry and a quartzite counter top.
The garage entrance door was relocated into the new mudroom, with a large side closet allowing the old doorway to become a pantry for the kitchen, while the old powder room was converted into a walk-in pantry.
A new adjacent powder room covered in plank looking porcelain tile was furnished with embedded black toilet tanks. A wall mounted custom vanity covered with stunning one-piece concrete and sink top and inlay mirror in stone covered black wall with gorgeous surround lighting. Smart use of intense and bold color tones, help improve this amazing side addition.
Dark grey built-in lockers complementing slate finished in place stone floors created a continuous floor place with the adjacent kitchen flooring.
Now this family are getting to enjoy every bit of the added space which makes life easier for all.

Photo courtesy of Chipper Hatter
Inspiration for a mid-sized modern white tile and subway tile marble floor powder room remodel in San Francisco with recessed-panel cabinets, white cabinets, a two-piece toilet, white walls, an undermount sink and marble countertops
Inspiration for a mid-sized modern white tile and subway tile marble floor powder room remodel in San Francisco with recessed-panel cabinets, white cabinets, a two-piece toilet, white walls, an undermount sink and marble countertops
Find the right local pro for your project
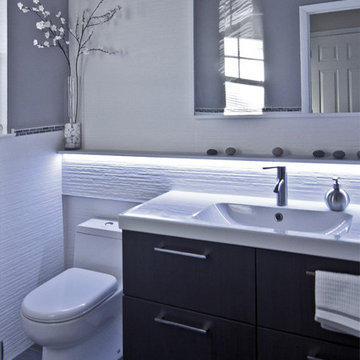
Clever Home Design LLC
Example of a small minimalist white tile and ceramic tile porcelain tile powder room design in New York with an integrated sink, flat-panel cabinets, dark wood cabinets, a one-piece toilet and gray walls
Example of a small minimalist white tile and ceramic tile porcelain tile powder room design in New York with an integrated sink, flat-panel cabinets, dark wood cabinets, a one-piece toilet and gray walls
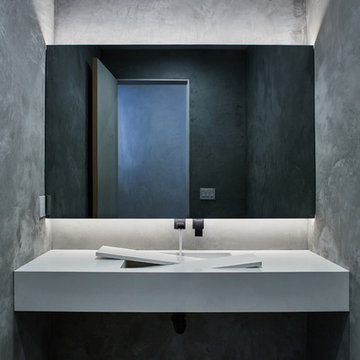
Example of a minimalist gray floor powder room design in Los Angeles with gray walls and white countertops

We always say that a powder room is the “gift” you give to the guests in your home; a special detail here and there, a touch of color added, and the space becomes a delight! This custom beauty, completed in January 2020, was carefully crafted through many construction drawings and meetings.
We intentionally created a shallower depth along both sides of the sink area in order to accommodate the location of the door openings. (The right side of the image leads to the foyer, while the left leads to a closet water closet room.) We even had the casing/trim applied after the countertop was installed in order to bring the marble in one piece! Setting the height of the wall faucet and wall outlet for the exposed P-Trap meant careful calculation and precise templating along the way, with plenty of interior construction drawings. But for such detail, it was well worth it.
From the book-matched miter on our black and white marble, to the wall mounted faucet in matte black, each design element is chosen to play off of the stacked metallic wall tile and scones. Our homeowners were thrilled with the results, and we think their guests are too!
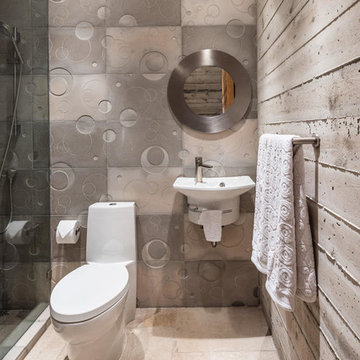
James Bruce Photography
Inspiration for a modern gray tile beige floor powder room remodel in Austin with a one-piece toilet, gray walls and a wall-mount sink
Inspiration for a modern gray tile beige floor powder room remodel in Austin with a one-piece toilet, gray walls and a wall-mount sink
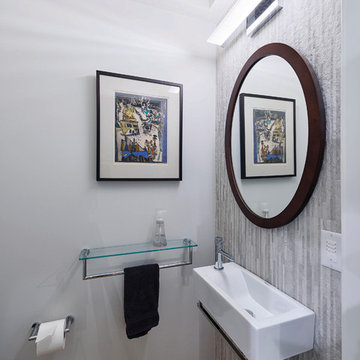
A small first-floor powder room was added. Even though it fits neatly into a fairly snug space, it is quite comfortable. The cove lighting gives off an inviting glow, and the slim-rectangular sink, hugging the stone accent-wall, stimulates interesting comments when entertaining.
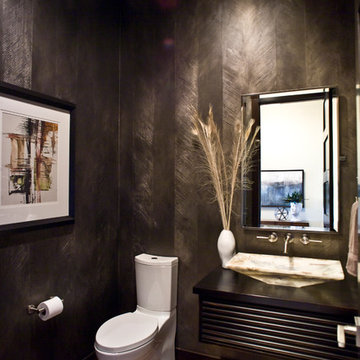
(c) Cipher Imaging Architectural Photography
Example of a small minimalist medium tone wood floor and brown floor powder room design in Other with open cabinets, dark wood cabinets, a two-piece toilet, a vessel sink and wood countertops
Example of a small minimalist medium tone wood floor and brown floor powder room design in Other with open cabinets, dark wood cabinets, a two-piece toilet, a vessel sink and wood countertops

Example of a small minimalist gray tile and stone slab porcelain tile and gray floor powder room design in Atlanta with flat-panel cabinets, white cabinets, a one-piece toilet, white walls, a wall-mount sink, quartzite countertops and gray countertops
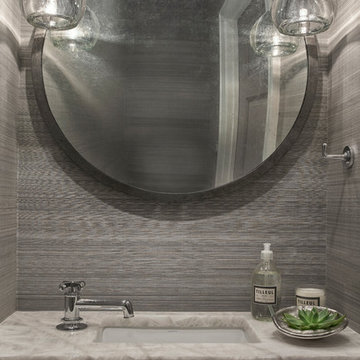
Small minimalist powder room photo with flat-panel cabinets, gray cabinets, gray walls, an undermount sink, marble countertops and beige countertops

Sponsored
Columbus, OH
Snider & Metcalf Interior Design, LTD
Leading Interior Designers in Columbus, Ohio & Ponte Vedra, Florida
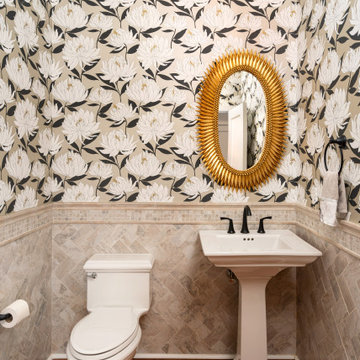
The architectural features of the modern home create a charming feel alongside the home's traditional features. The interior design team at Henck Design strategically incorporated other modern and transitional elements, fabrics, and wallpapers.
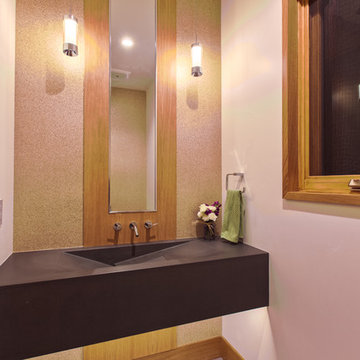
A contemporary powder bath features a custom floating ramp concrete sink with a center mirror framed in wood and flanked by natural mica wallpaper on both sides and two suspended glass pendants and a wall mounted faucet.

Inspiration for a small modern porcelain tile and gray floor powder room remodel in San Francisco with flat-panel cabinets, medium tone wood cabinets, a one-piece toilet, white walls, an integrated sink, concrete countertops and gray countertops

Updating of this Venice Beach bungalow home was a real treat. Timing was everything here since it was supposed to go on the market in 30day. (It took us 35days in total for a complete remodel).
The corner lot has a great front "beach bum" deck that was completely refinished and fenced for semi-private feel.
The entire house received a good refreshing paint including a new accent wall in the living room.
The kitchen was completely redo in a Modern vibe meets classical farmhouse with the labyrinth backsplash and reclaimed wood floating shelves.
Notice also the rugged concrete look quartz countertop.
A small new powder room was created from an old closet space, funky street art walls tiles and the gold fixtures with a blue vanity once again are a perfect example of modern meets farmhouse.
Modern Powder Room Ideas
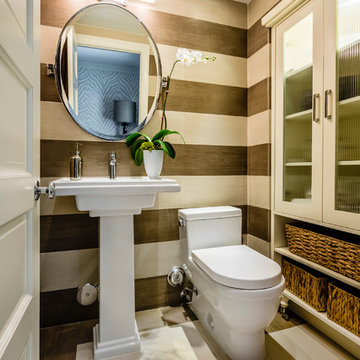
Kris Tamburello
Small minimalist powder room photo in Miami with a one-piece toilet, beige walls and a pedestal sink
Small minimalist powder room photo in Miami with a one-piece toilet, beige walls and a pedestal sink
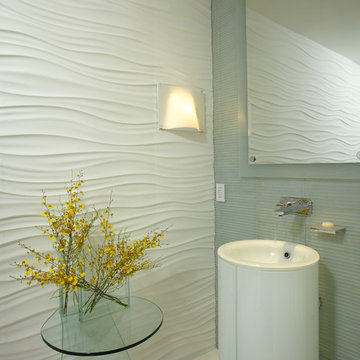
Powder Room - Miami Interior Designers Firm – Modern - Contemporary at your service.
Inviting guests over your home is always meaningful. Make it a memorable visit for them by impressing them with the smallest area of the entertaining space in your home – your powder room.
At J Design Group, we think it is essential to leave your guests impressed and we take great pride in designing with contrasting finishes and pops of color to make a powder room unforgettable. Our team of experts will help you choose the right finishes and colors for this space
We welcome you to take a look at some of our past powder room projects. As you can see, powder rooms are a great way to enhance the entertaining area of your home or office space. We invite you to give our office a call today to schedule your appointment with one of our design experts. We will work one-on-one with you to ensure that we create the right look in every room throughout your home.
Give J. Design Group a call today to discuss all different options and to receive a free consultation.
Your friendly Interior design firm in Miami at your service.
Contemporary - Modern Interior designs.
Top Interior Design Firm in Miami – Coral Gables.
Powder Room,
Powder Rooms,
Panel,
Panels,
Paneling,
Wall Panels,
Wall Paneling,
Wood Panels,
Glass Panels,
Bedroom,
Bedrooms,
Bed,
Queen bed,
King Bed,
Single bed,
House Interior Designer,
House Interior Designers,
Home Interior Designer,
Home Interior Designers,
Residential Interior Designer,
Residential Interior Designers,
Modern Interior Designers,
Miami Beach Designers,
Best Miami Interior Designers,
Miami Beach Interiors,
Luxurious Design in Miami,
Top designers,
Deco Miami,
Luxury interiors,
Miami modern,
Interior Designer Miami,
Contemporary Interior Designers,
Coco Plum Interior Designers,
Miami Interior Designer,
Sunny Isles Interior Designers,
Pinecrest Interior Designers,
Interior Designers Miami,
J Design Group interiors,
South Florida designers,
Best Miami Designers,
Miami interiors,
Miami décor,
Miami Beach Luxury Interiors,
Miami Interior Design,
Miami Interior Design Firms,
Beach front,
Top Interior Designers,
top décor,
Top Miami Decorators,
Miami luxury condos,
Top Miami Interior Decorators,
Top Miami Interior Designers,
Modern Designers in Miami,
modern interiors,
Modern,
Pent house design,
white interiors,
Miami, South Miami, Miami Beach, South Beach, Williams Island, Sunny Isles, Surfside, Fisher Island, Aventura, Brickell, Brickell Key, Key Biscayne, Coral Gables, CocoPlum, Coconut Grove, Pinecrest, Miami Design District, Golden Beach, Downtown Miami, Miami Interior Designers, Miami Interior Designer, Interior Designers Miami, Modern Interior Designers, Modern Interior Designer, Modern interior decorators, Contemporary Interior Designers, Interior decorators, Interior decorator, Interior designer, Interior designers, Luxury, modern, best, unique, real estate, decor
J Design Group – Miami Interior Design Firm – Modern – Contemporary
Contact us: (305) 444-4611
www.JDesignGroup.com

Mid-century modern custom beach home
Powder room - mid-sized modern green tile and cement tile light wood floor and brown floor powder room idea in San Diego with flat-panel cabinets, medium tone wood cabinets, white walls, a vessel sink, quartz countertops and white countertops
Powder room - mid-sized modern green tile and cement tile light wood floor and brown floor powder room idea in San Diego with flat-panel cabinets, medium tone wood cabinets, white walls, a vessel sink, quartz countertops and white countertops
16






