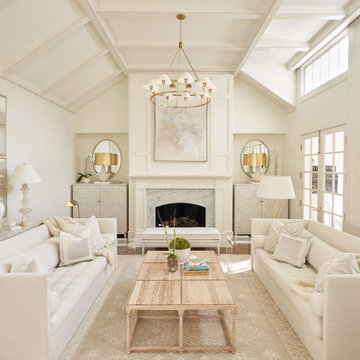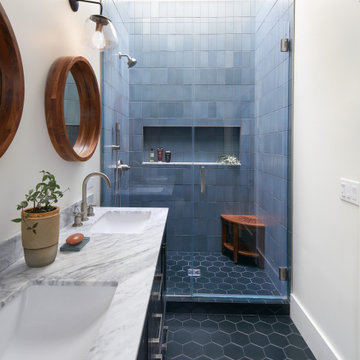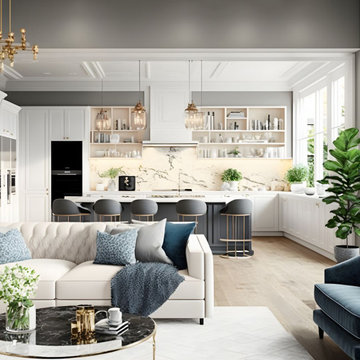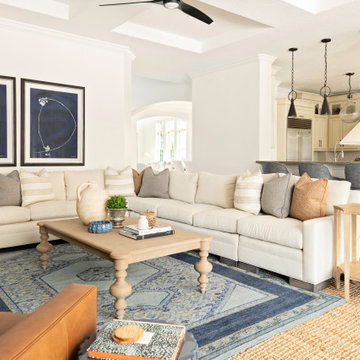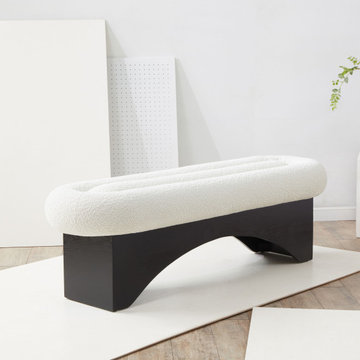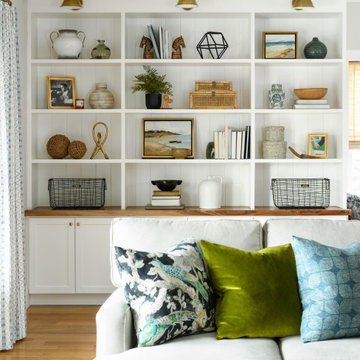Home Design Ideas

Modern master bathroom featuring large format Carrara porcelain tiles, herringbone marble flooring, and custom navy vanity.
Bathroom - mid-sized modern master multicolored tile and porcelain tile marble floor, gray floor and double-sink bathroom idea in Los Angeles with shaker cabinets, blue cabinets, marble countertops, a hinged shower door, white countertops and a freestanding vanity
Bathroom - mid-sized modern master multicolored tile and porcelain tile marble floor, gray floor and double-sink bathroom idea in Los Angeles with shaker cabinets, blue cabinets, marble countertops, a hinged shower door, white countertops and a freestanding vanity

Bluestone Pavers, custom Teak Wood banquette with cement tile inlay, Bluestone firepit, custom outdoor kitchen with Teak Wood, concrete waterfall countertop with Teak surround.

Photo Credit: Treve Johnson Photography
Eat-in kitchen - large transitional l-shaped light wood floor and brown floor eat-in kitchen idea in San Francisco with an undermount sink, shaker cabinets, green cabinets, quartz countertops, white backsplash, ceramic backsplash, black appliances, an island and white countertops
Eat-in kitchen - large transitional l-shaped light wood floor and brown floor eat-in kitchen idea in San Francisco with an undermount sink, shaker cabinets, green cabinets, quartz countertops, white backsplash, ceramic backsplash, black appliances, an island and white countertops
Find the right local pro for your project

Large country master carpeted, beige floor and wood ceiling bedroom photo in Seattle with beige walls
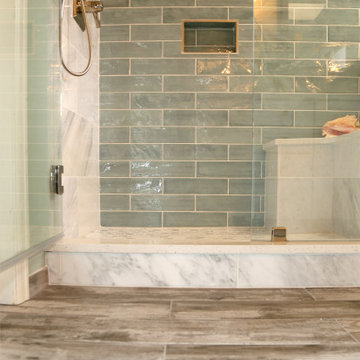
The client asked for a space that feels carefree, like a day at the beach. We chose a beautiful blue-green ceramic tile as the focal point for the main shower wall. Marble tiles provide a neutral classic look for the shower floor, bench and other shower wall. To add a casual element we chose a weathered "wood" plank tile for the floor, which feels like a walk on a seaside pier. photo by Myndi Pressly
Reload the page to not see this specific ad anymore

moody green office
Inspiration for a mid-sized transitional freestanding desk light wood floor and beige floor home office remodel in Oklahoma City with no fireplace and gray walls
Inspiration for a mid-sized transitional freestanding desk light wood floor and beige floor home office remodel in Oklahoma City with no fireplace and gray walls

Photography by Tina Witherspoon.
Example of a mid-sized minimalist master gray tile and marble tile mosaic tile floor and double-sink alcove shower design in Seattle with an undermount sink, a hinged shower door, a one-piece toilet, marble countertops, gray countertops, shaker cabinets, gray cabinets and a built-in vanity
Example of a mid-sized minimalist master gray tile and marble tile mosaic tile floor and double-sink alcove shower design in Seattle with an undermount sink, a hinged shower door, a one-piece toilet, marble countertops, gray countertops, shaker cabinets, gray cabinets and a built-in vanity

Inspiration for a small eclectic l-shaped medium tone wood floor and brown floor kitchen pantry remodel in Other with a farmhouse sink, beaded inset cabinets, white cabinets, quartz countertops, blue backsplash, terra-cotta backsplash, stainless steel appliances, a peninsula and gray countertops

Large beach style open concept coffered ceiling living room photo in Orlando with gray walls
Reload the page to not see this specific ad anymore

Large trendy open concept light wood floor and beige floor living room photo in Phoenix with white walls, a ribbon fireplace, a tile fireplace and a media wall

This project was a complete gut remodel of the owner's childhood home. They demolished it and rebuilt it as a brand-new two-story home to house both her retired parents in an attached ADU in-law unit, as well as her own family of six. Though there is a fire door separating the ADU from the main house, it is often left open to create a truly multi-generational home. For the design of the home, the owner's one request was to create something timeless, and we aimed to honor that.

Mid-sized country medium tone wood floor and brown floor entry hall photo in Indianapolis with white walls

The front porch of the existing house remained. It made a good proportional guide for expanding the 2nd floor. The master bathroom bumps out to the side. And, hand sawn wood brackets hold up the traditional flying-rafter eaves.
Max Sall Photography
Home Design Ideas
Reload the page to not see this specific ad anymore
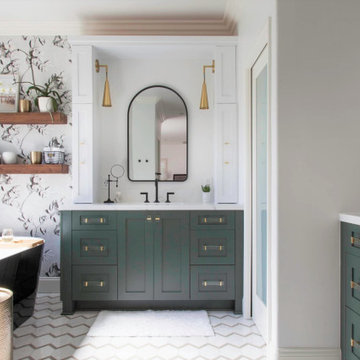
Black and White master bathroom with forest green vanity cabinets. Even though this bathroom is layered with a lot of details it is truly a tasteful art statement.

Example of a mid-sized beach style master multicolored tile and marble tile gray floor, double-sink, shiplap ceiling, shiplap wall and marble floor alcove shower design in Other with recessed-panel cabinets, white cabinets, white walls, an undermount sink, a hinged shower door, white countertops, a built-in vanity, a one-piece toilet, quartzite countertops and a niche
3208

























