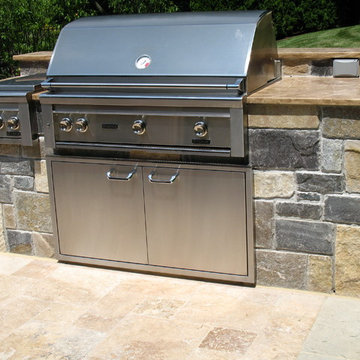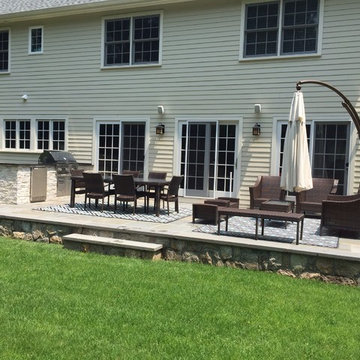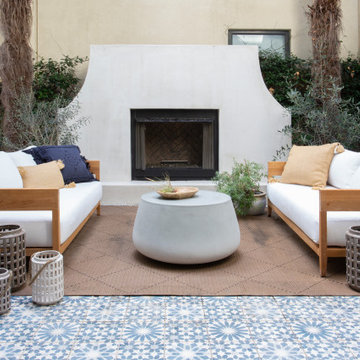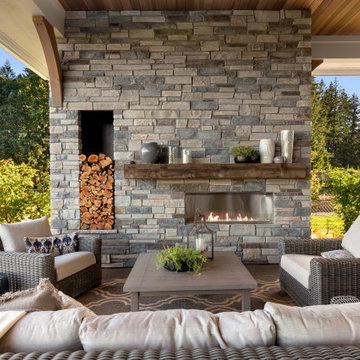Patio Ideas & Designs
Refine by:
Budget
Sort by:Popular Today
1981 - 2000 of 587,883 photos
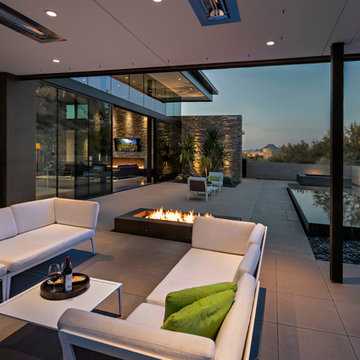
Shaded seating area on the back patio with a firepit to enjoy both warm sunny days and cool evenings. The reflecting pool adds a beautiful calm backdrop to the backyard experience. Builder - Build Inc, Interior Design - Tate Studio Architects, Landscape - Desert Foothills Landscape, Photography - Thompson Photographic.
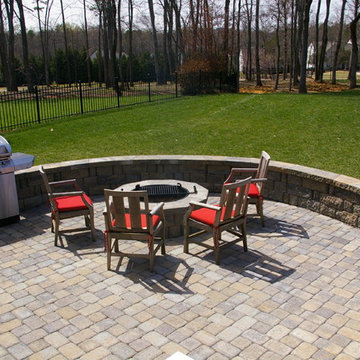
Mid-sized elegant backyard brick patio photo in Charlotte with a fire pit and no cover
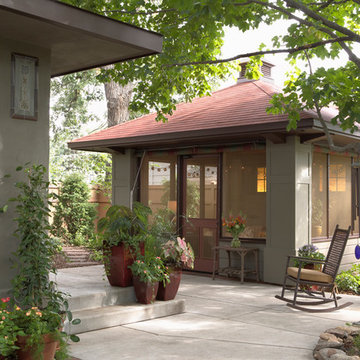
Architecture & Interior Design: David Heide Design Studio -- Photos: Susan Gilmore
Example of an arts and crafts backyard concrete patio design in Minneapolis with a gazebo
Example of an arts and crafts backyard concrete patio design in Minneapolis with a gazebo
Find the right local pro for your project
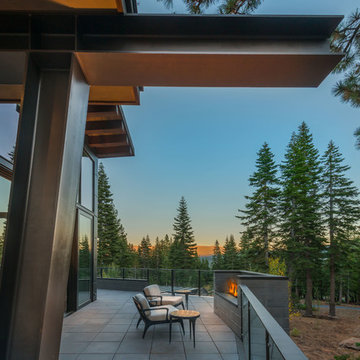
Inspiration for a mid-sized contemporary backyard concrete patio remodel in Sacramento with a fire pit and a roof extension
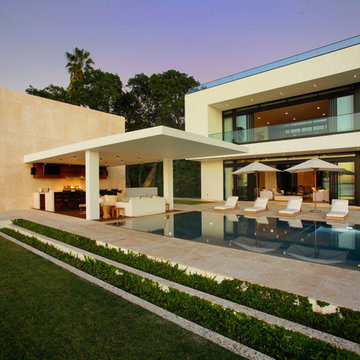
Coral Stone
Example of a mid-sized minimalist backyard tile patio kitchen design in Miami with a roof extension
Example of a mid-sized minimalist backyard tile patio kitchen design in Miami with a roof extension
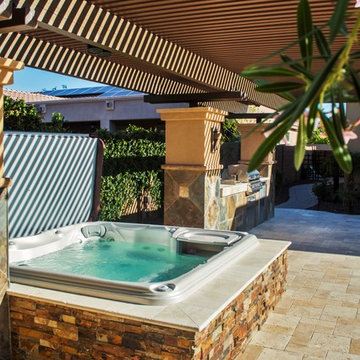
Imagine Backyard Living is the exclusive Arizona retailer of Jacuzzi® and Sundance® spas, two of the most recognized brand-names in hot tubs and makers of the highest-quality spas available. We also partner with the best outdoor furnishing companies in the business.
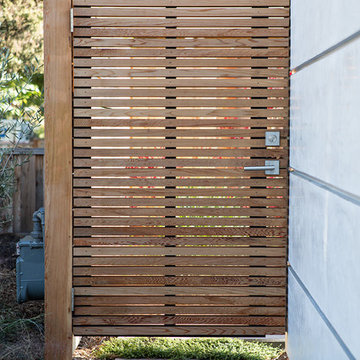
Klopf Architecture, Arterra Landscape Architects, and Flegels Construction updated a classic Eichler open, indoor-outdoor home. Expanding on the original walls of glass and connection to nature that is common in mid-century modern homes. The completely openable walls allow the homeowners to truly open up the living space of the house, transforming it into an open air pavilion, extending the living area outdoors to the private side yards, and taking maximum advantage of indoor-outdoor living opportunities. Taking the concept of borrowed landscape from traditional Japanese architecture, the fountain, concrete bench wall, and natural landscaping bound the indoor-outdoor space. The Truly Open Eichler is a remodeled single-family house in Palo Alto. This 1,712 square foot, 3 bedroom, 2.5 bathroom is located in the heart of the Silicon Valley.
Klopf Architecture Project Team: John Klopf, AIA, Geoff Campen, and Angela Todorova
Landscape Architect: Arterra Landscape Architects
Structural Engineer: Brian Dotson Consulting Engineers
Contractor: Flegels Construction
Photography ©2014 Mariko Reed
Location: Palo Alto, CA
Year completed: 2014
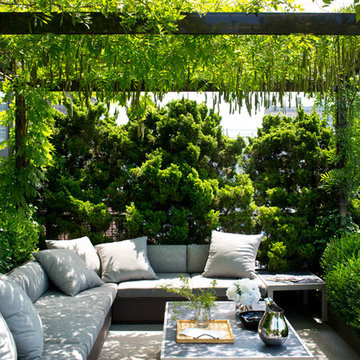
Photo: Gross & Daley
Mid-sized minimalist concrete paver patio photo in New York with a roof extension
Mid-sized minimalist concrete paver patio photo in New York with a roof extension
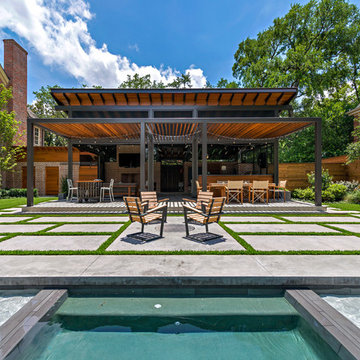
Completed in 2013, this this property located in University Park, Texas, features a modern pool pavilion with a green roof that opens to a new swimming pool and garden.
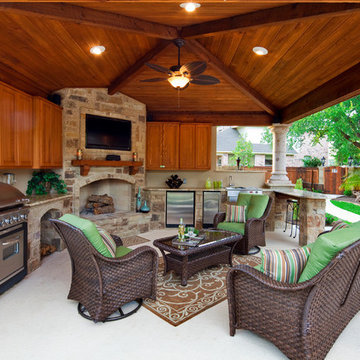
Example of a huge tuscan backyard concrete patio kitchen design in Orange County with a gazebo
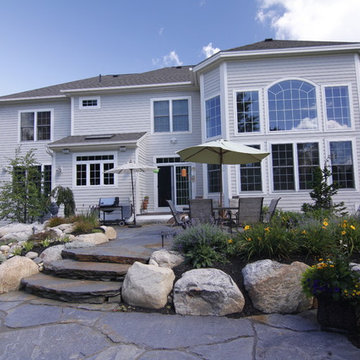
Inspiration for a large timeless backyard stone patio remodel in Boston with a fire pit and no cover
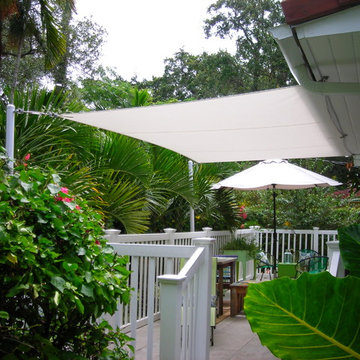
Shading the Tropical Patio
Example of a small island style backyard patio design in Miami with an awning
Example of a small island style backyard patio design in Miami with an awning
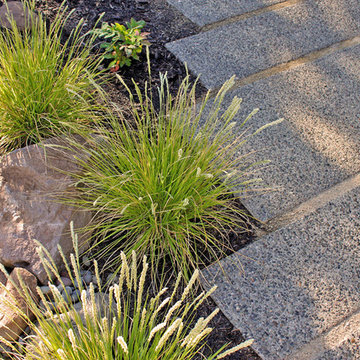
This exposed aggregate concrete pathway has an unique staggered edge lined by Autumn Moor grasses, mulch, cobbles and boulders.
Patio - mid-sized contemporary patio idea in Other
Patio - mid-sized contemporary patio idea in Other
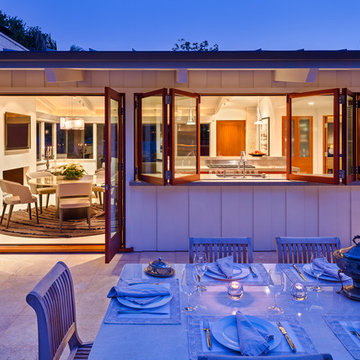
Ciro Coelho Photography
Example of a 1950s patio design in Santa Barbara with no cover
Example of a 1950s patio design in Santa Barbara with no cover
Patio Ideas & Designs
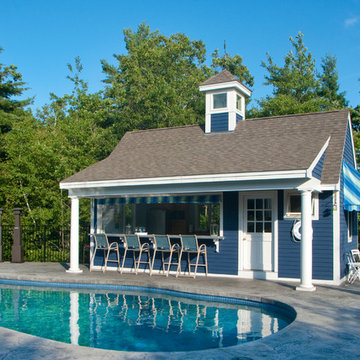
Large elegant backyard stone patio kitchen photo in Manchester with a gazebo
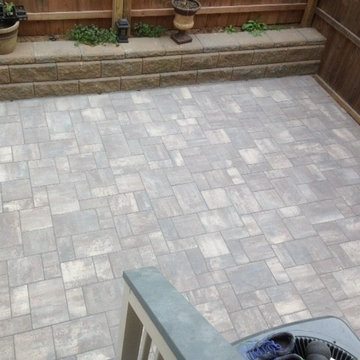
Cambridge patio, in a small backyard with very little access. Installed using Alliance Gator Base.
Mid-sized trendy backyard tile patio photo in Philadelphia with no cover
Mid-sized trendy backyard tile patio photo in Philadelphia with no cover
100






