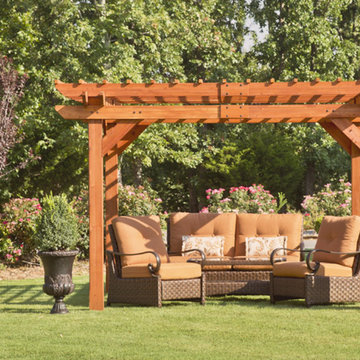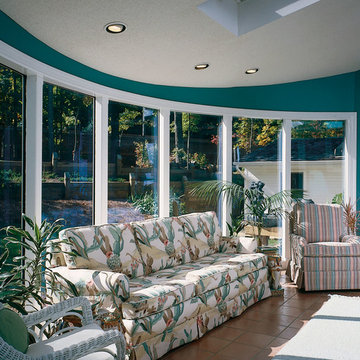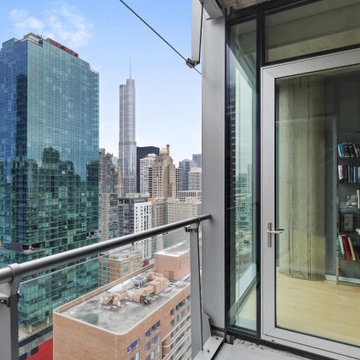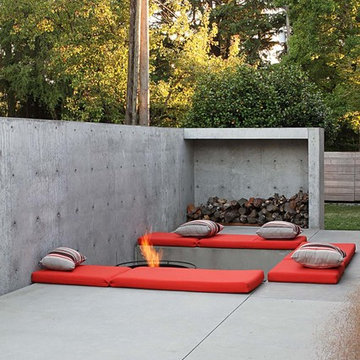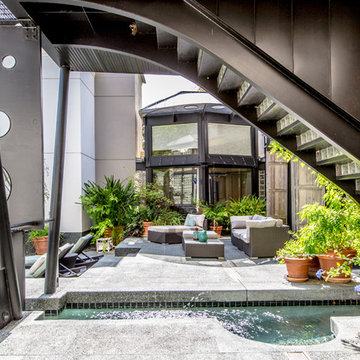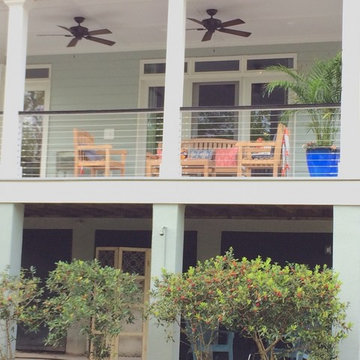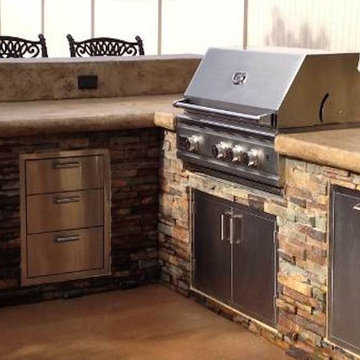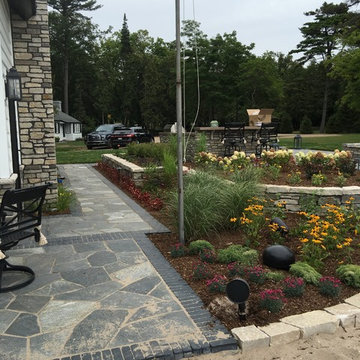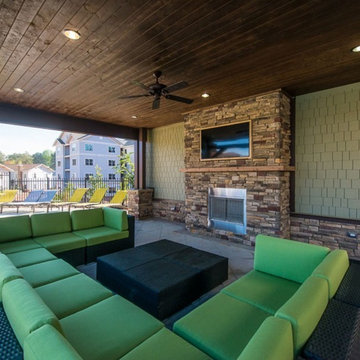Patio Ideas & Designs
Refine by:
Budget
Sort by:Popular Today
52001 - 52020 of 587,782 photos
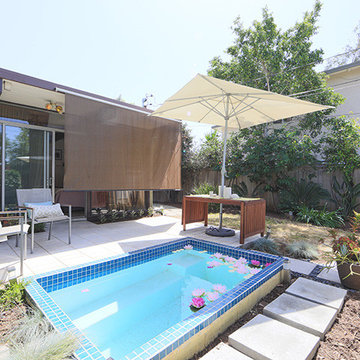
Sitting on an almost 11,500 square foot corner lot (w/RV access) in the Fairhaven neighborhood, this Jones & Emmons Eichler in Orange, CA is one of the largest Eichler homes to hit the market in Southern California.
Find the right local pro for your project
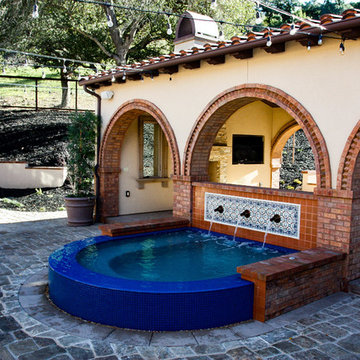
Inspiration for a mediterranean courtyard stone patio remodel in San Francisco
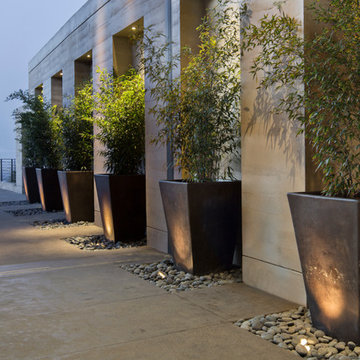
Interior Designer Jacques Saint Dizier
Landscape Architect Dustin Moore of Strata
while with Suzman Cole Design Associates
Frank Paul Perez, Red Lily Studios
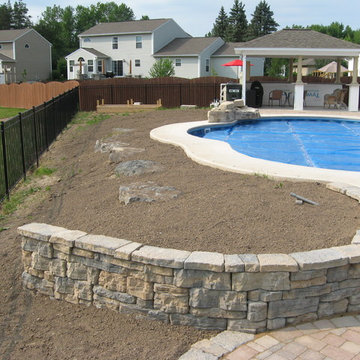
Large mountain style concrete paver patio photo in New York with a gazebo
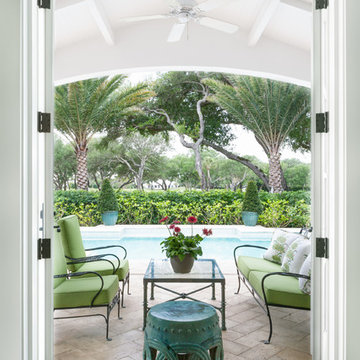
Yorgos Efthymiadis Photography
Inspiration for a tropical patio remodel in Miami with a roof extension
Inspiration for a tropical patio remodel in Miami with a roof extension
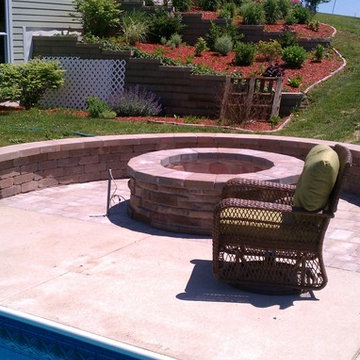
Mid-sized elegant backyard brick patio photo in Milwaukee with a fire pit and no cover
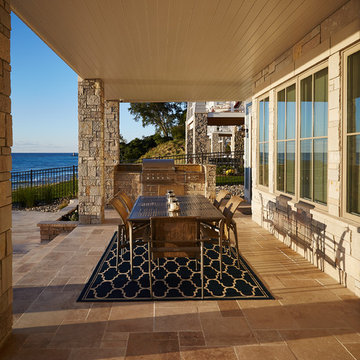
Designed with an open floor plan and layered outdoor spaces, the Onaway is a perfect cottage for narrow lakefront lots. The exterior features elements from both the Shingle and Craftsman architectural movements, creating a warm cottage feel. An open main level skillfully disguises this narrow home by using furniture arrangements and low built-ins to define each spaces’ perimeter. Every room has a view to each other as well as a view of the lake. The cottage feel of this home’s exterior is carried inside with a neutral, crisp white, and blue nautical themed palette. The kitchen features natural wood cabinetry and a long island capped by a pub height table with chairs. Above the garage, and separate from the main house, is a series of spaces for plenty of guests to spend the night. The symmetrical bunk room features custom staircases to the top bunks with drawers built in. The best views of the lakefront are found on the master bedrooms private deck, to the rear of the main house. The open floor plan continues downstairs with two large gathering spaces opening up to an outdoor covered patio complete with custom grill pit.
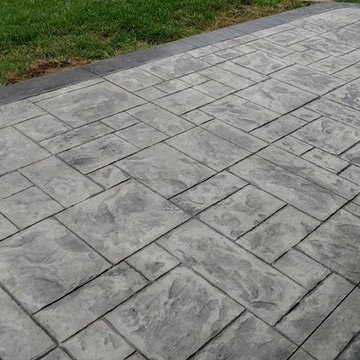
Stamped concrete patio with the slate pattern and the flagstone walkway.
Patio - mid-sized traditional backyard stamped concrete patio idea in Other with a fire pit and no cover
Patio - mid-sized traditional backyard stamped concrete patio idea in Other with a fire pit and no cover
Patio Ideas & Designs
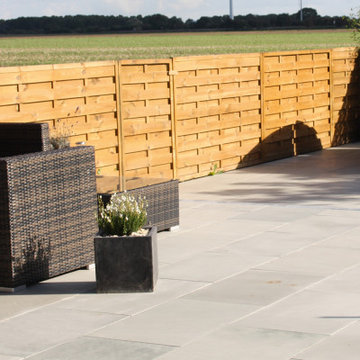
Premiastone Platinum
Project pack:
Nominal Thickness 3/4"
Nominal weight per pack 2425 Lbs.
Nominal Coverage ft2 per pack 210 sq ft
Number of pieces per pack:
24 - 24" x 24"
35 - 24" x 12"
34 - 12" x 12"
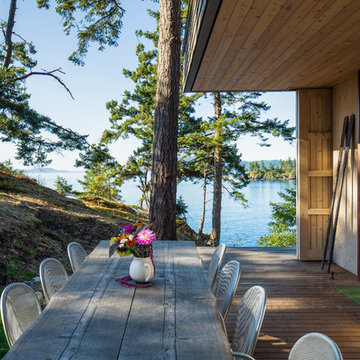
Sean Airhart
Patio - mid-sized rustic side yard patio idea in Seattle with decking
Patio - mid-sized rustic side yard patio idea in Seattle with decking
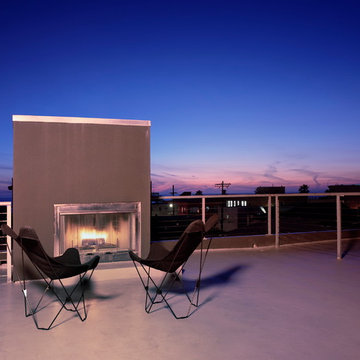
The layout of the Webster Residence introduces several upper level terraces and a large roof deck to allow the owner private and public venues to enjoy the views of the Pacific. @Benny Chan
2601






