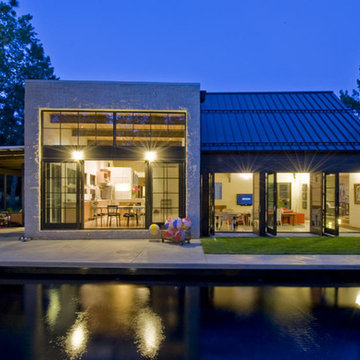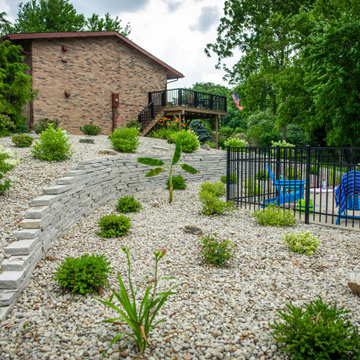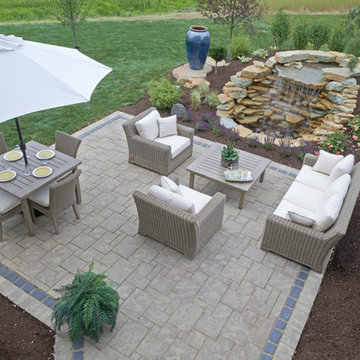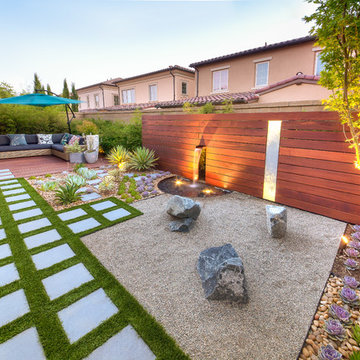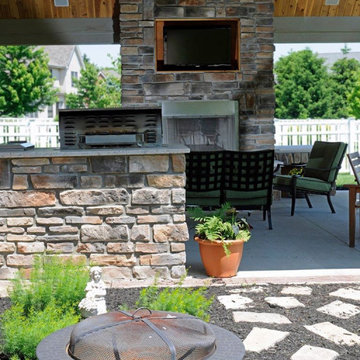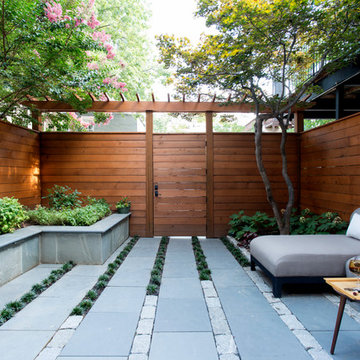Patio Ideas & Designs
Refine by:
Budget
Sort by:Popular Today
1141 - 1160 of 587,702 photos
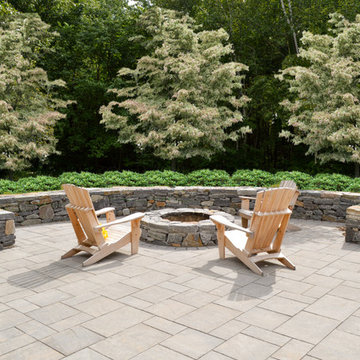
Example of a mid-sized classic backyard stone patio design in Portland Maine with a fire pit and no cover
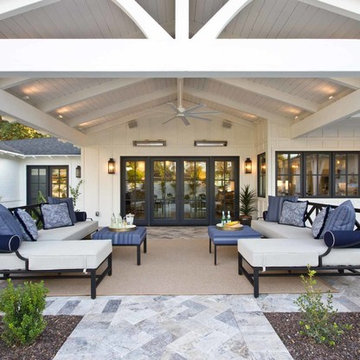
Example of a large transitional backyard stone patio design in Phoenix with a roof extension
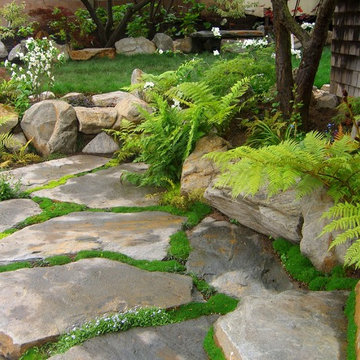
Backyard patio with large flagstone pieces. Irish moss, blue star creeper, scotch moss, and mini mondo grass are a few of the plants growing between the stones. This yard has over 60 Japanese Maples and lots of ferns and other shade plants
Erik Jones
Find the right local pro for your project
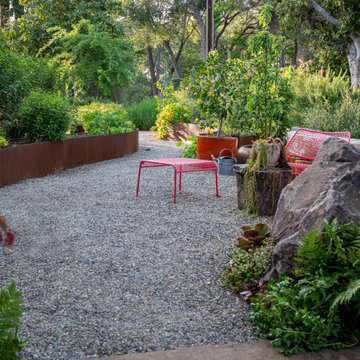
The informal seating area in the front yard invites the gardener to rest in vibrant Blu Dot 'Hot Mesh' furniture amidst lush columnar apple trees, ceramic pots, and custom sculptural Corten steel beds hosting vegetables and dwarf blueberry shrubs. A seatwall clad in 'Mt. Moriah' ledge stone contains the space, punctuated by a large 'Windsor' boulder with native Polypodium californicum ferns at its feet. Photo © Jude Parkinson-Morgan.
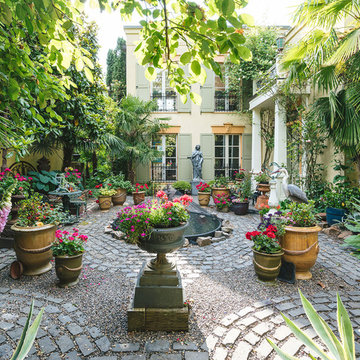
Photo by KuDa Photography
Ornate courtyard brick patio container garden photo in Portland with no cover
Ornate courtyard brick patio container garden photo in Portland with no cover
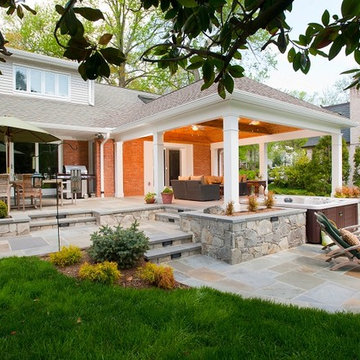
A sandstone patio, AZEK-covered deck, cedar pergola, and hot tub were added to make this Montgomery County home stand out.
Inspiration for a mid-sized contemporary backyard stamped concrete patio remodel in DC Metro with a roof extension
Inspiration for a mid-sized contemporary backyard stamped concrete patio remodel in DC Metro with a roof extension
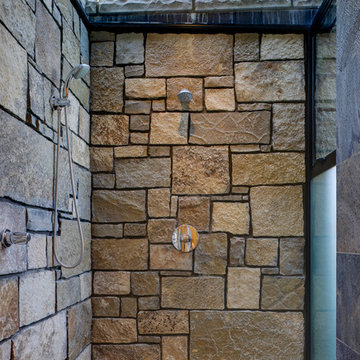
Photographer: Jay Goodrich
This 2800 sf single-family home was completed in 2009. The clients desired an intimate, yet dynamic family residence that reflected the beauty of the site and the lifestyle of the San Juan Islands. The house was built to be both a place to gather for large dinners with friends and family as well as a cozy home for the couple when they are there alone.
The project is located on a stunning, but cripplingly-restricted site overlooking Griffin Bay on San Juan Island. The most practical area to build was exactly where three beautiful old growth trees had already chosen to live. A prior architect, in a prior design, had proposed chopping them down and building right in the middle of the site. From our perspective, the trees were an important essence of the site and respectfully had to be preserved. As a result we squeezed the programmatic requirements, kept the clients on a square foot restriction and pressed tight against property setbacks.
The delineate concept is a stone wall that sweeps from the parking to the entry, through the house and out the other side, terminating in a hook that nestles the master shower. This is the symbolic and functional shield between the public road and the private living spaces of the home owners. All the primary living spaces and the master suite are on the water side, the remaining rooms are tucked into the hill on the road side of the wall.
Off-setting the solid massing of the stone walls is a pavilion which grabs the views and the light to the south, east and west. Built in a position to be hammered by the winter storms the pavilion, while light and airy in appearance and feeling, is constructed of glass, steel, stout wood timbers and doors with a stone roof and a slate floor. The glass pavilion is anchored by two concrete panel chimneys; the windows are steel framed and the exterior skin is of powder coated steel sheathing.
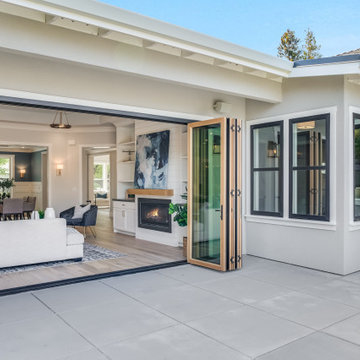
California Ranch Farmhouse Style Design 2020
Example of a large farmhouse backyard concrete patio design in San Francisco with no cover
Example of a large farmhouse backyard concrete patio design in San Francisco with no cover
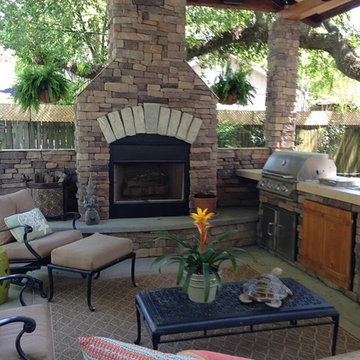
Example of a mid-sized classic backyard concrete patio design in New Orleans with a fire pit and a roof extension
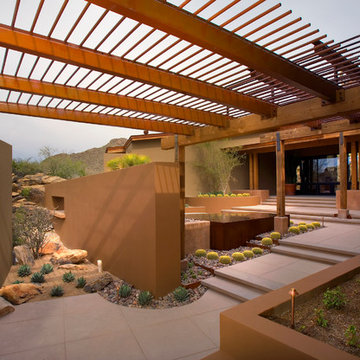
When visitors pass through the gate into the forecourt, they experience another array of cantilevered cast concrete steps that “float” up to the front door. Bianchi, a Phoenix based pool and landscape designer, set this rhythmic path to echo the lines and ascending forms of the architects dramatic rusted-steel entry pergola. michaelwoodall.com
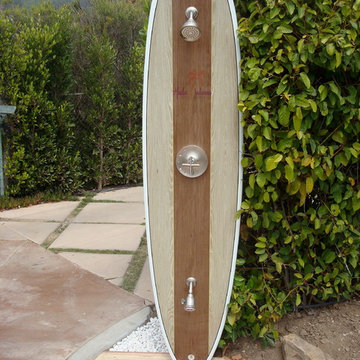
Contact us for your own custom surfboard shower.
Outdoor shower designed and custom made from a real surfboard.
Wilco Bos, LLC.
Outdoor patio shower - mid-sized coastal backyard outdoor patio shower idea in Los Angeles with no cover
Outdoor patio shower - mid-sized coastal backyard outdoor patio shower idea in Los Angeles with no cover
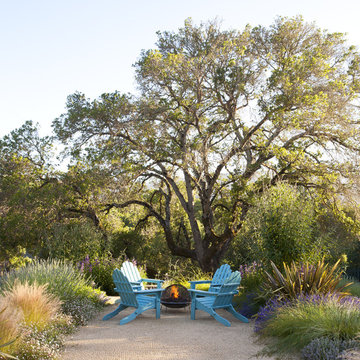
Taking inspiration from the agrarian site and a rustic architectural vernacular this terraced hillside garden evolved in response to time and place. The design vision was to celebrate the site, preserve the oak trees, accentuate views and create opportunities for modern day recreation and play.
Michele Lee Willson Phototgraphy

Example of a large trendy backyard concrete patio design in San Francisco with no cover
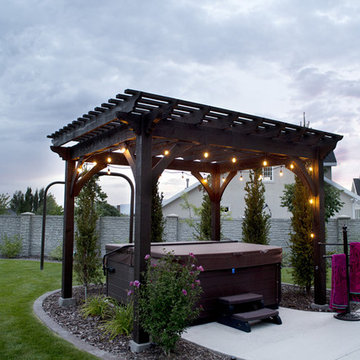
Dovetailed timber frame pergola with lights installed over backyard hot tub for shade.
Mountain style patio photo in Salt Lake City
Mountain style patio photo in Salt Lake City
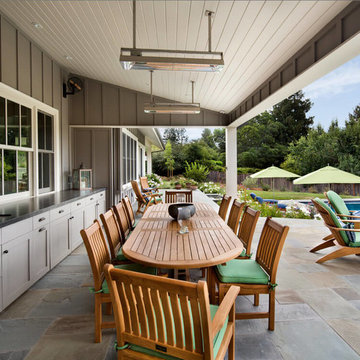
Inspiration for a farmhouse backyard stone patio kitchen remodel in San Francisco with a roof extension
Patio Ideas & Designs
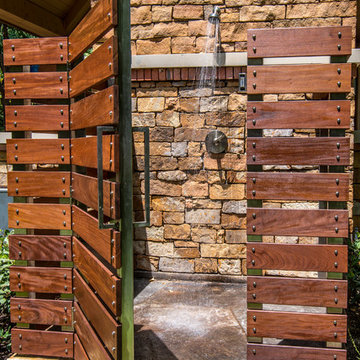
This private residence and backyard retreat in Dallas, Texas features an expansive natural pool and water feature with the addition of a new outdoor pool pavilion for outdoor entertaining. This new pavilion features detailed wood columns, a slate roof, stone fireplace, Big Ass fan, built-in seat benches and an outdoor shower on the backside. Lush landscaping and a personal putting green are also additional amenities provided to this outdoor space.
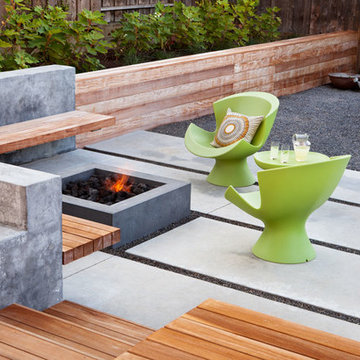
Patio - contemporary backyard concrete patio idea in San Francisco with a fire pit and no cover
58






