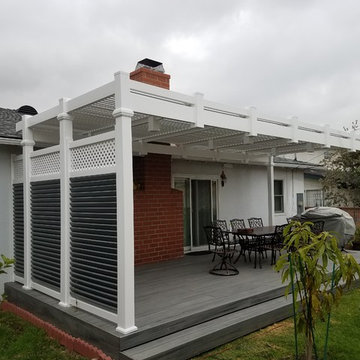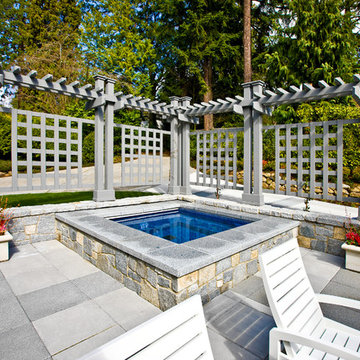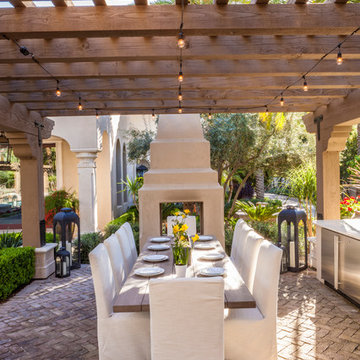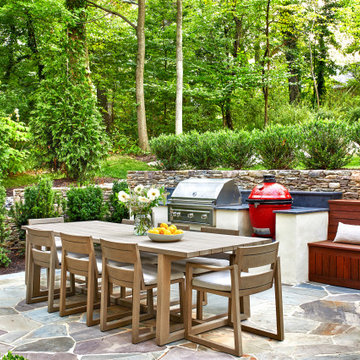Patio Ideas & Designs
Refine by:
Budget
Sort by:Popular Today
1121 - 1140 of 587,704 photos
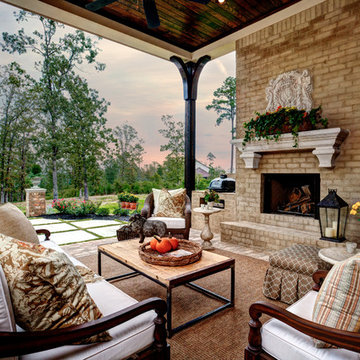
French Country home built by Parkinson Building Group in the Waterview subdivision and featured on the cover of the Fall/Winter 2014 issue of Country French Magazine
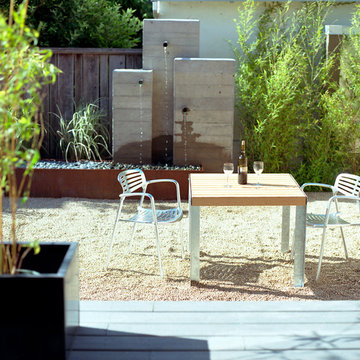
Copyrights: WA design
Patio fountain - mid-sized contemporary backyard gravel patio fountain idea in San Francisco with no cover
Patio fountain - mid-sized contemporary backyard gravel patio fountain idea in San Francisco with no cover
Find the right local pro for your project
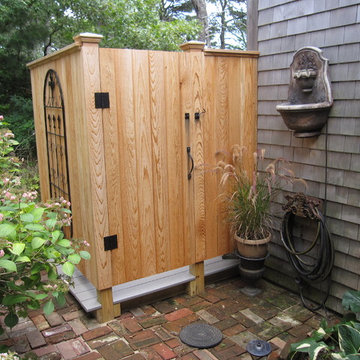
Outdoor showers are a sacred ritual of Cape Cod summers, and these spaces are going upscale in materials. Solar night lights allow 24-hour use of the shower, while a separate dressing area with hooks holding beach towels keeps them and clothing dry. A porthole-style window allows the user to discretely glimpse the lake while showering.
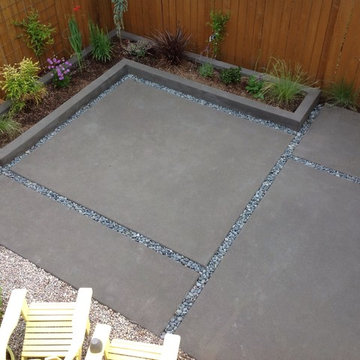
Unusable back ward area transformed into great lounging area in full use daily from the day we complete led. Check out review of Oleary project
Mid-sized minimalist backyard stamped concrete patio container garden photo in Portland with no cover
Mid-sized minimalist backyard stamped concrete patio container garden photo in Portland with no cover
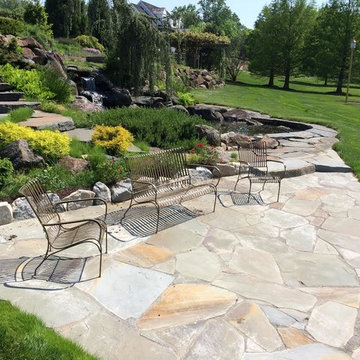
Patio fountain - mid-sized traditional backyard stone patio fountain idea in Wilmington with no cover

Sponsored
Columbus, OH
Free consultation for landscape design!
Peabody Landscape Group
Franklin County's Reliable Landscape Design & Contracting

The Pai Pai is the automatic hangout spot for the whole family. Designed in a fun tropical style with a reed thatch ceiling, dark stained rafters, and Ohia log columns. The live edge bar faces the TV for watching the game while barbecuing and the orange built-in sofa makes relaxing a sinch. The pool features a swim-up bar and a hammock swings in the shade beneath the coconut trees.
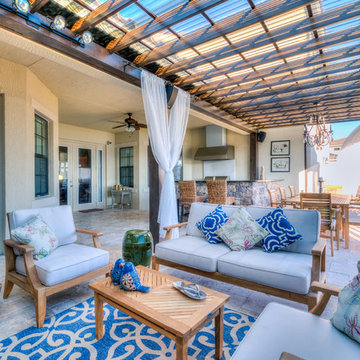
Patio - large transitional backyard stone patio idea in Orlando with a fire pit and a roof extension
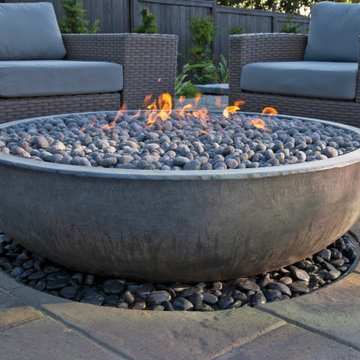
This spacious, multi-level backyard in San Luis Obispo, CA, once completely underutilized and overtaken by weeds, was converted into the ultimate outdoor entertainment space with a custom pool and spa as the centerpiece. A cabana with a built-in storage bench, outdoor TV and wet bar provide a protected place to chill during hot pool days, and a screened outdoor shower nearby is perfect for rinsing off after a dip. A hammock attached to the master deck and the adjacent pool deck are ideal for relaxing and soaking up some rays. The stone veneer-faced water feature wall acts as a backdrop for the pool area, and transitions into a retaining wall dividing the upper and lower levels. An outdoor sectional surrounds a gas fire bowl to create a cozy spot to entertain in the evenings, with string lights overhead for ambiance. A Belgard paver patio connects the lounge area to the outdoor kitchen with a Bull gas grill and cabinetry, polished concrete counter tops, and a wood bar top with seating. The outdoor kitchen is tucked in next to the main deck, one of the only existing elements that remain from the previous space, which now functions as an outdoor dining area overlooking the entire yard. Finishing touches included low-voltage LED landscape lighting, pea gravel mulch, and lush planting areas and outdoor decor.
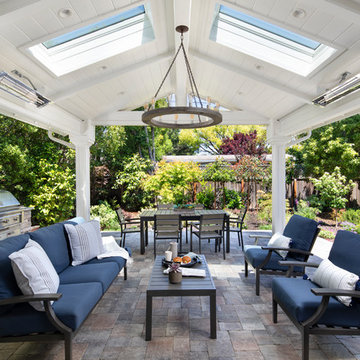
Covered patio with built in barbecue and warming drawer. Chandelier, heaters and skylights for year round enjoyment. Photo by Bernard Andre
Transitional stone patio kitchen photo in San Francisco with a roof extension
Transitional stone patio kitchen photo in San Francisco with a roof extension
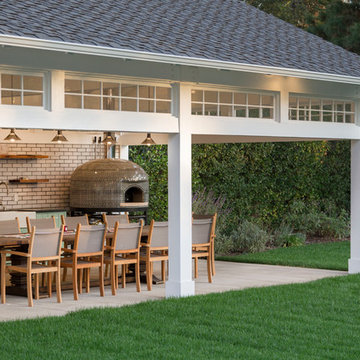
Louie Heredia
Inspiration for a timeless patio remodel in Los Angeles
Inspiration for a timeless patio remodel in Los Angeles
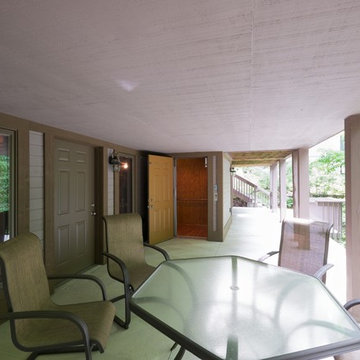
Sponsored
Plain City, OH
Kuhns Contracting, Inc.
Central Ohio's Trusted Home Remodeler Specializing in Kitchens & Baths
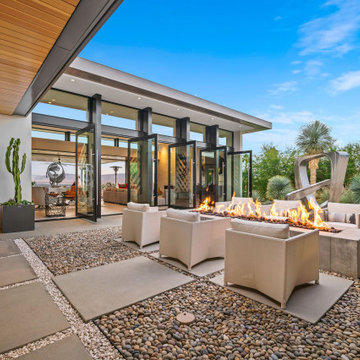
Example of a trendy courtyard patio design in Los Angeles with a fire pit and no cover
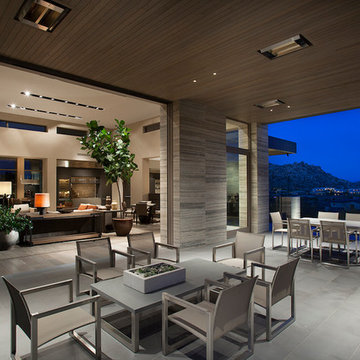
The primary goal for this project was to craft a modernist derivation of pueblo architecture. Set into a heavily laden boulder hillside, the design also reflects the nature of the stacked boulder formations. The site, located near local landmark Pinnacle Peak, offered breathtaking views which were largely upward, making proximity an issue. Maintaining southwest fenestration protection and maximizing views created the primary design constraint. The views are maximized with careful orientation, exacting overhangs, and wing wall locations. The overhangs intertwine and undulate with alternating materials stacking to reinforce the boulder strewn backdrop. The elegant material palette and siting allow for great harmony with the native desert.
The Elegant Modern at Estancia was the collaboration of many of the Valley's finest luxury home specialists. Interiors guru David Michael Miller contributed elegance and refinement in every detail. Landscape architect Russ Greey of Greey | Pickett contributed a landscape design that not only complimented the architecture, but nestled into the surrounding desert as if always a part of it. And contractor Manship Builders -- Jim Manship and project manager Mark Laidlaw -- brought precision and skill to the construction of what architect C.P. Drewett described as "a watch."
Project Details | Elegant Modern at Estancia
Architecture: CP Drewett, AIA, NCARB
Builder: Manship Builders, Carefree, AZ
Interiors: David Michael Miller, Scottsdale, AZ
Landscape: Greey | Pickett, Scottsdale, AZ
Photography: Dino Tonn, Scottsdale, AZ
Publications:
"On the Edge: The Rugged Desert Landscape Forms the Ideal Backdrop for an Estancia Home Distinguished by its Modernist Lines" Luxe Interiors + Design, Nov/Dec 2015.
Awards:
2015 PCBC Grand Award: Best Custom Home over 8,000 sq. ft.
2015 PCBC Award of Merit: Best Custom Home over 8,000 sq. ft.
The Nationals 2016 Silver Award: Best Architectural Design of a One of a Kind Home - Custom or Spec
2015 Excellence in Masonry Architectural Award - Merit Award
Photography: Dino Tonn
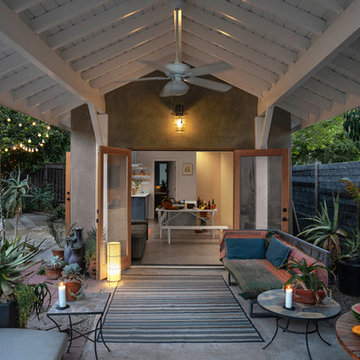
Small beach style backyard concrete patio container garden photo in Los Angeles with a roof extension
Patio Ideas & Designs

Sponsored
Columbus, OH
Dave Fox Design Build Remodelers
Columbus Area's Luxury Design Build Firm | 17x Best of Houzz Winner!
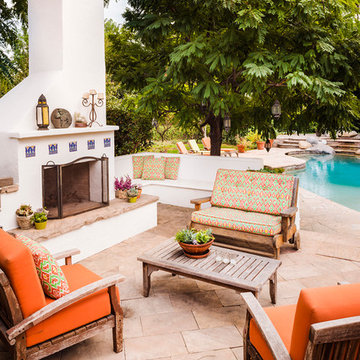
Anthony Rich
Example of a mid-sized tuscan backyard stone patio design in Los Angeles with no cover and a fireplace
Example of a mid-sized tuscan backyard stone patio design in Los Angeles with no cover and a fireplace
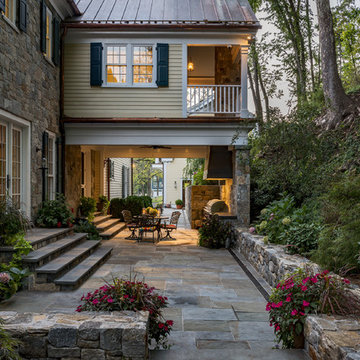
Rob Karosis
Inspiration for a timeless stone patio remodel in New York with a roof extension
Inspiration for a timeless stone patio remodel in New York with a roof extension
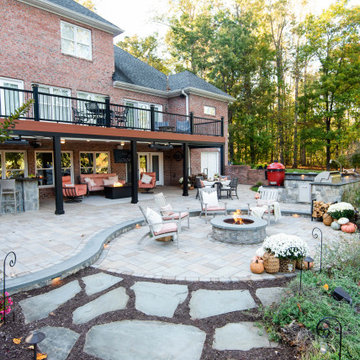
Patio - mid-sized traditional backyard concrete paver patio idea in Richmond with a fire pit
57






