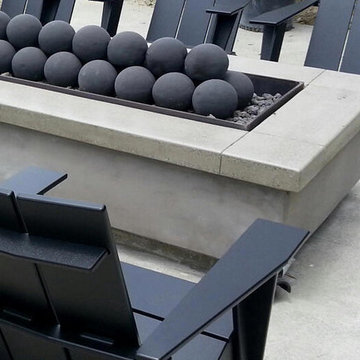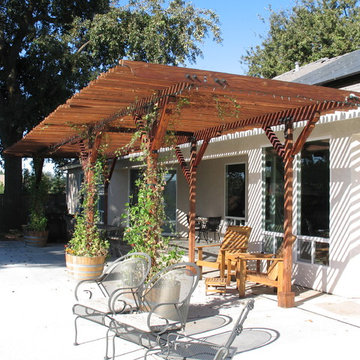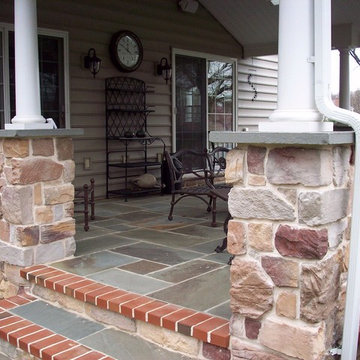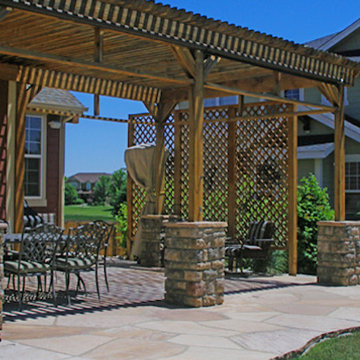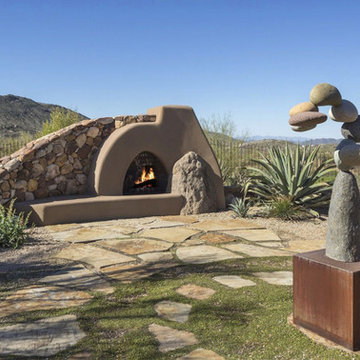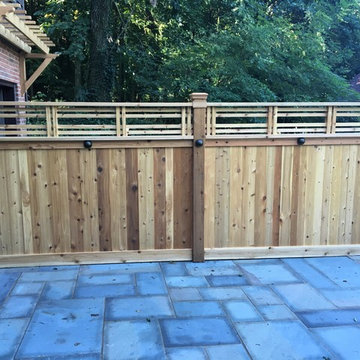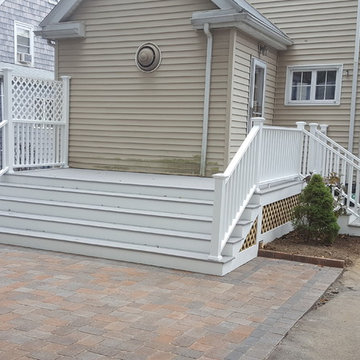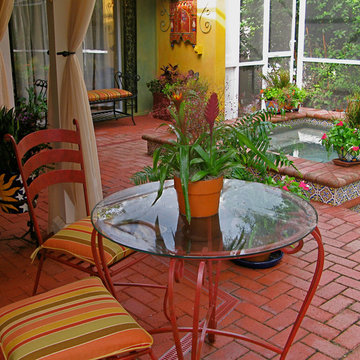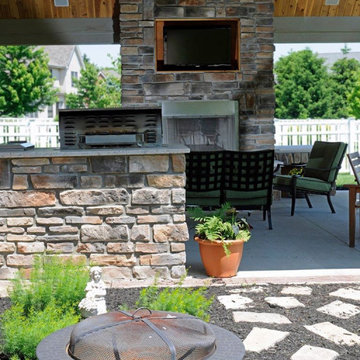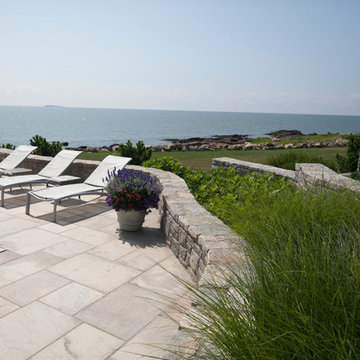Patio Ideas & Designs
Refine by:
Budget
Sort by:Popular Today
67661 - 67680 of 589,240 photos
Find the right local pro for your project
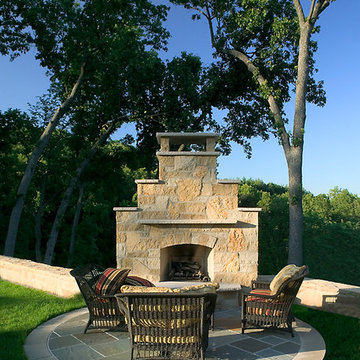
Reminiscent of gabled stone and shake houses found dotted across the picturesque countryside of The United Kingdom, Two Creeks brings the best of English Country style “across the pond,” and updates it for functionality. From the European courtyard at the front of the house, to the sweeping circular staircase found just inside the entrance, everything about Two Creeks speaks of the quality and style of the past.
Designed on an efficient L-shape, and spreading out over more than 8,000 square feet on three levels, this distinctive home boasts a fashionable façade of low-maintenance stone and shake similar to those found on European manor homes. While the style is inspired by the past, the four-car garage is conveniently modern, with easy access to a circular front drive. Other exterior highlights include a grand walkway leading from the circular drive to a covered front entrance, and a variety of vintage-style windows, including transom, cameo and leaded glass. Shutters accompany many of the windows, and stone accents throughout the design add to the home’s sense of timeless European charm.
Once inside, you’ll discover that the interior appeal equals that of the exterior. Intricate paneled doors and moldings give the feeling of age and elegance, while large rooms and open spaces keep it light-filled and contemporary. Floor plan highlights include a large entrance foyer containing a three-story spiral staircase, and a nearby open living area with a two-sided fireplace and circular dining room. Easily accessed from the dining space are the exquisite country-style kitchen and cozy hearth room, along with the home’s outdoor entertaining spaces, including a patio and screened porch. A first floor master suite adjacent to the study gives the feel of a private retreat, while three bedrooms and a second floor living room give children plenty of their own space to spread out. The lower level contains the family areas, including a home theater, billiards and exercise center.
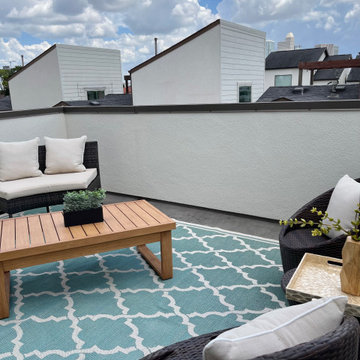
Rooftop patio overlooking the city. Wicker patio furniture. Staged to sell by The Luxe Design Group
Example of a minimalist patio design in Houston
Example of a minimalist patio design in Houston

Sponsored
Columbus, OH
Free consultation for landscape design!
Peabody Landscape Group
Franklin County's Reliable Landscape Design & Contracting
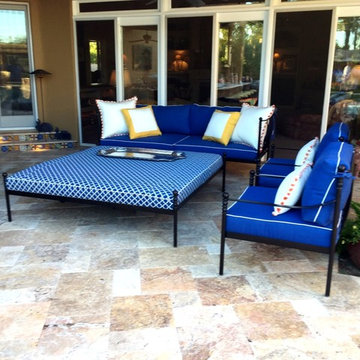
Example of a mid-sized tuscan backyard tile patio design in Phoenix with no cover
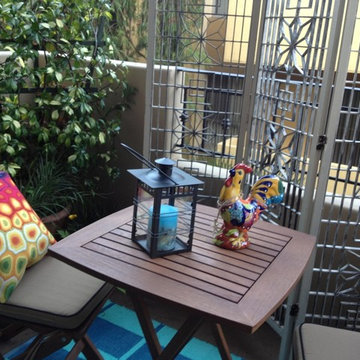
A tiny patio with both a privacy screen and a trellised vine for privacy. Self watering balcony planter boxes, a dark wood bistro set and accessories in bright colors complete the garden.
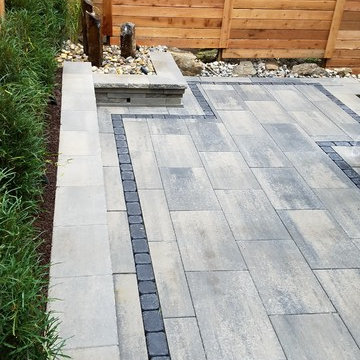
Example of a mid-sized minimalist backyard tile patio design in Philadelphia with no cover
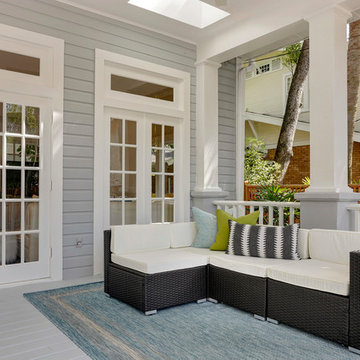
The rear lanai was updated to include a custom outdoor kitchen, with granite countertops, encaustic tile backsplash, stainless steel grill & hood, mini fridge, undermount sink, and stainless steel storage doors. The lanai has ample room for dining and lounging seating areas and opens onto the open air pool and back yard. Perfect for Game Day entertaining by the pool.

Sponsored
Columbus, OH
Dave Fox Design Build Remodelers
Columbus Area's Luxury Design Build Firm | 17x Best of Houzz Winner!
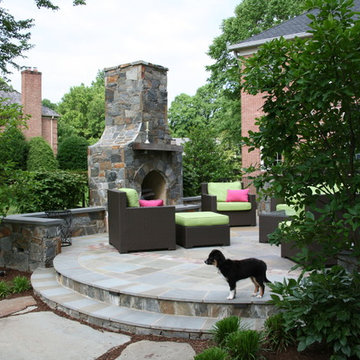
Step up to this raised flagstone patio with a freestanding fieldstone fireplace. Designed and built by Land Art Design, Inc.
Example of a large eclectic backyard stone patio design in DC Metro with a fire pit and no cover
Example of a large eclectic backyard stone patio design in DC Metro with a fire pit and no cover
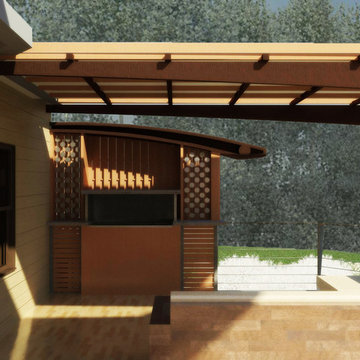
This quaint pond side property needs a bit of updating according to our client. This exterior facelift is in schematic design now with a little more finesse. Keep posted for updates....
JFF Design Architects
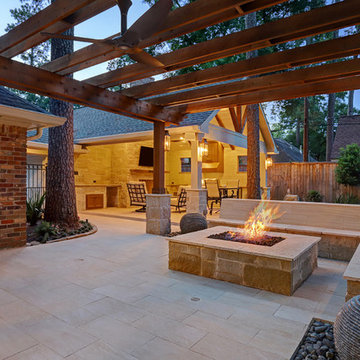
This project consisted of 2 new separate structures. The large pergola off the back of the home was designed to have a built-in gas fire pit and custom seating area as well as incorporating 2 water features. The homeowners love being able to look out to the backyard and see their new living space!
The patio cover part was designed to come off the garage wall and flow seamlessly with the pergola and rest of the back yard. The patio cover has a custom outdoor kitchen that is 22 linear feet and has a large 42" RCS grill, storage drawers, fridge and vent hood with a custom vent cover. The granite is Onyx and the backsplash/wall is finished in tile with 2 window openings for ventilation.
The wall of the garage was transformed into a stone wall with a full masonry gas fireplace with a walnut mantle. There is a custom storage area with a counter to match the kitchen counter.
The vaulted ceiling has custom beams that are stained to contrast the painted tongue and groove ceiling. Both areas are equipped with Haiku – Big Ass Fans. And there is a crushed granite walkway completely around the space.
TK IMAGES
Patio Ideas & Designs
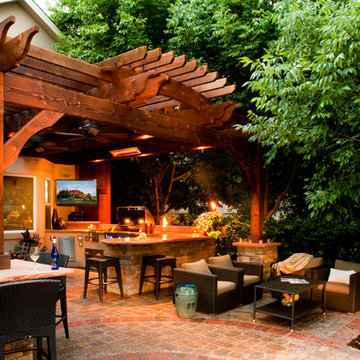
Lindgren Landscape
Large elegant backyard concrete paver patio kitchen photo in Denver with a pergola
Large elegant backyard concrete paver patio kitchen photo in Denver with a pergola
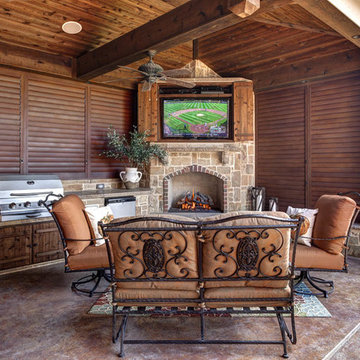
When the weather is cold, or the wind picks up, closing the lovers provides an extra barrier of protection from the elements.
Patio kitchen - mid-sized rustic backyard concrete patio kitchen idea in Dallas with a roof extension
Patio kitchen - mid-sized rustic backyard concrete patio kitchen idea in Dallas with a roof extension
3384






