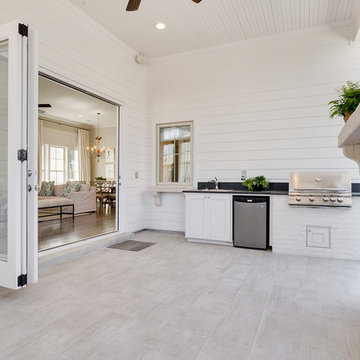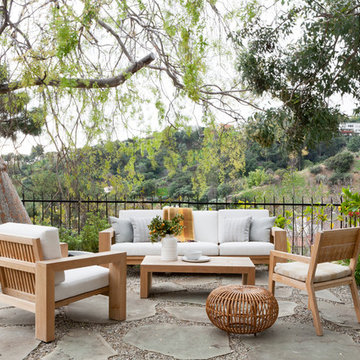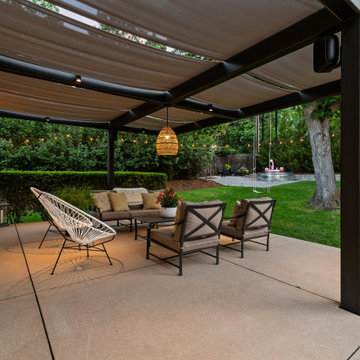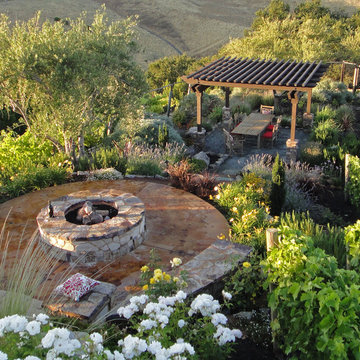Patio Ideas & Designs
Refine by:
Budget
Sort by:Popular Today
1661 - 1680 of 587,702 photos
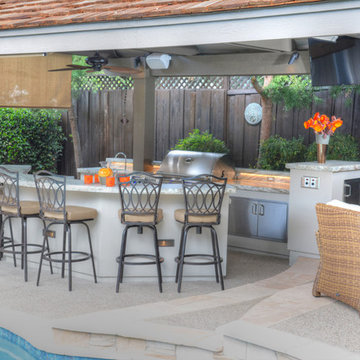
With a sizeable backyard and a love for entertaining, these clients wanted to build a covered outdoor kitchen/bar and seating area. They had one specific area by the side of their pool, with limited space, to build the outdoor kitchen.
There were immediate concerns about how to incorporate the two steps in the middle of the patio area; and they really wanted a bar that could seat at least eight people (to include an additional seating area with couches and chairs). This couple also wanted to use their outdoor living space year round. The kitchen needed ample storage and had to be easy to maintain. And last, but not least, they wanted it to look beautiful!
This 16 x 26 ft clear span pavilion was a great fit for the area we had to work with. By using wrapped steel columns in the corners in 6-foot piers, carpenter-built trusses, and no ridge beams, we created good space usage underneath the pavilion. The steps were incorporated into the space to make the transition between the kitchen area and seating area, which looked like they were meant to be there. With a little additional flagstone work, we brought the curve of the step to meet the back island, which also created more floor space in the seating area.
Two separate islands were created for the outdoor kitchen/bar area, built with galvanized metal studs to allow for more room inside the islands (for appliances and cabinets). We also used backer board and covered the islands with smooth finish stucco.
The back island housed the BBQ, a 2-burner cooktop and sink, along with four cabinets, one of which was a pantry style cabinet with pull out shelves (air tight, dust proof and spider proof—also very important to the client).
The front island housed the refrigerator, ice maker, and counter top cooler, with another set of pantry style, air tight cabinets. By curving the outside edge of the countertop we maximized the bar area and created seating for eight. In addition, we filled in the curve on the inside of the island with counter top and created two additional seats. In total, there was seating for ten people.
Infrared heaters, ceiling fans and shades were added for climate control, so the outdoor living space could be used year round. A TV for sporting events and SONOS for music, were added for entertaining enjoyment. Track lighting, as well as LED tape lights under the backsplash, provided ideal lighting for after dark usage.
The clients selected honed, Fantasy Brown Satin Quartzite, with a chipped edge detail for their countertop. This beautiful, linear design marble is very easy to maintain. The base of the islands were completed in stucco and painted satin gray to complement their house color. The posts were painted with Monterey Cliffs, which matched the color of the house shutter trim. The pavilion ceiling consisted of 2 x 6-T & G pine and was stained platinum gray.
In the few months since the outdoor living space was built, the clients said they have used it for more than eight parties and can’t wait to use it for the holidays! They also made sure to tell us that the look, feel and maintenance of the area all are perfect!
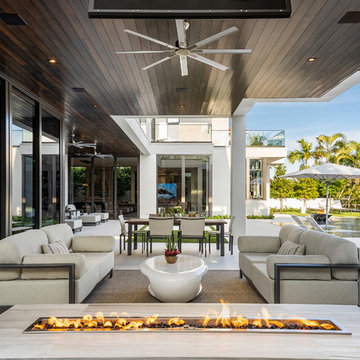
Infinity pool with outdoor living room, cabana, and two in-pool fountains and firebowls.
Signature Estate featuring modern, warm, and clean-line design, with total custom details and finishes. The front includes a serene and impressive atrium foyer with two-story floor to ceiling glass walls and multi-level fire/water fountains on either side of the grand bronze aluminum pivot entry door. Elegant extra-large 47'' imported white porcelain tile runs seamlessly to the rear exterior pool deck, and a dark stained oak wood is found on the stairway treads and second floor. The great room has an incredible Neolith onyx wall and see-through linear gas fireplace and is appointed perfectly for views of the zero edge pool and waterway. The center spine stainless steel staircase has a smoked glass railing and wood handrail.
Photo courtesy Royal Palm Properties
Find the right local pro for your project
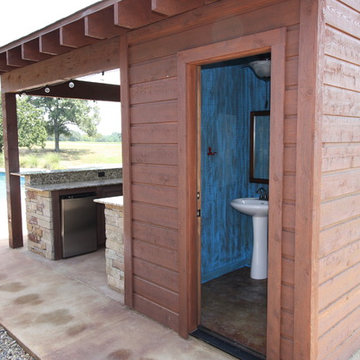
Example of a large mountain style backyard stone patio kitchen design in New Orleans with a gazebo
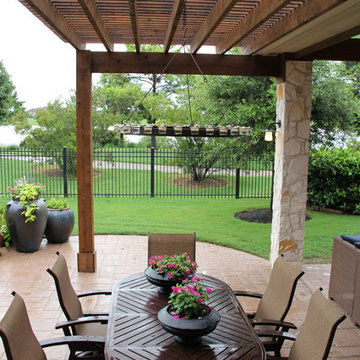
Tradition Outdoor Living, LLC
Inspiration for a large timeless backyard stamped concrete patio remodel in Houston with a fire pit and a roof extension
Inspiration for a large timeless backyard stamped concrete patio remodel in Houston with a fire pit and a roof extension
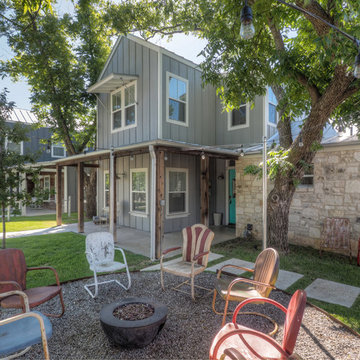
Outside patio and firepit
photo credit: Steve Rawls
Example of a small farmhouse front yard gravel patio design in Austin with no cover and a fire pit
Example of a small farmhouse front yard gravel patio design in Austin with no cover and a fire pit

Sponsored
Columbus, OH
Dave Fox Design Build Remodelers
Columbus Area's Luxury Design Build Firm | 17x Best of Houzz Winner!
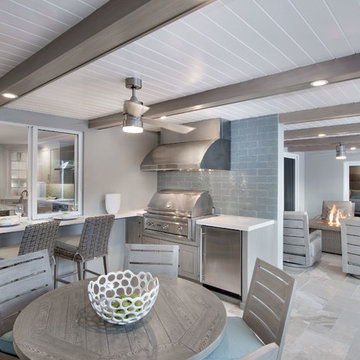
Rick Bethem
Large beach style backyard tile patio photo in Miami with a roof extension
Large beach style backyard tile patio photo in Miami with a roof extension
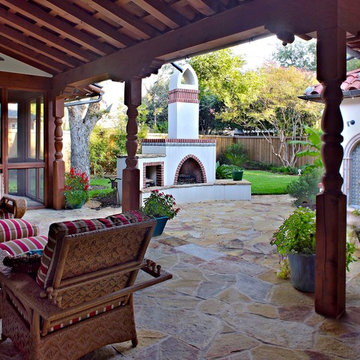
The outdoor living area off the back of the house reflects the Spanish Mediterranean theme and detail that the client desired!
Inspiration for a mid-sized mediterranean backyard stone patio remodel in Dallas with a fire pit and a roof extension
Inspiration for a mid-sized mediterranean backyard stone patio remodel in Dallas with a fire pit and a roof extension
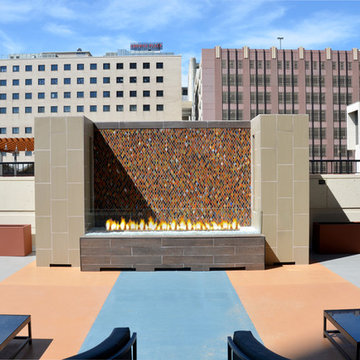
Custom Gas Outdoor Linear Fire Pit
Example of a minimalist patio design in Seattle
Example of a minimalist patio design in Seattle
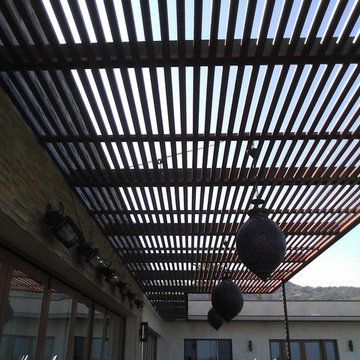
A brilliant combination of wood and steel to create a modern shade structure.
The use of the slim post creates the effect that the structure is simply floating overhead.
Frame structure was made out 6''x2'' tube and wood planks are bolted across the bottom of the frame
Fabricated in LA and installed in Beverly Hills, CA.
Osvaldo De Loera
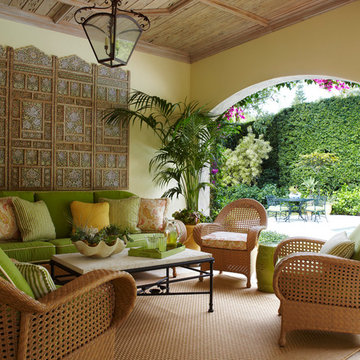
Brantley Photography
Relaxing tropical loggia designed by Kemble Interiors
Example of an island style patio design in Miami
Example of an island style patio design in Miami
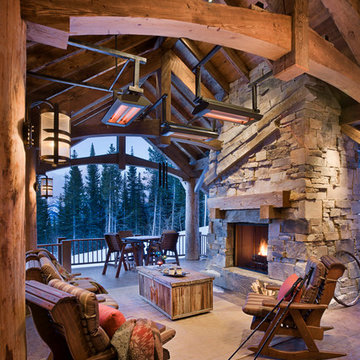
Roger Wade Studio
Example of a mountain style patio design in Other with a fire pit and a roof extension
Example of a mountain style patio design in Other with a fire pit and a roof extension

Sponsored
Columbus, OH
Dave Fox Design Build Remodelers
Columbus Area's Luxury Design Build Firm | 17x Best of Houzz Winner!
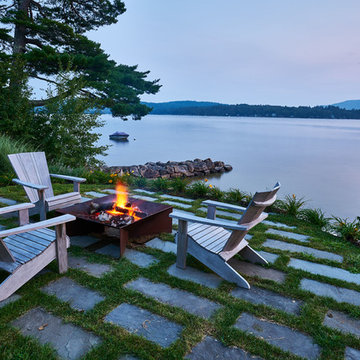
Situated on the shore of newfound lake in central new hampshire, this outdoor retreat looks west over the spring fed waters toward the mountains beyond.
Our design intent was to provide the homeowners with a viewing perspective that captured the feel of lakefront living. The fire pit terrace, situated on a plane aligned with the home’s main floor, uses native granite from a nearby quarry to create a refined campfire retreat. This carefully calculated elevation makes the upper plateau appear to jut out into the lake.
A quick walk down a grass path with granite lawn treads brings us to a private beach for lounging and water access. Transitioning from refined to rustic successfully makes the landscape feel cohesive and inviting.
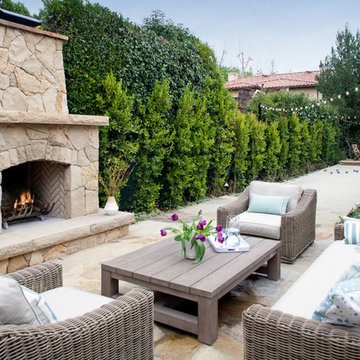
Lee Manning
Patio - traditional backyard stone patio idea in Los Angeles with no cover and a fireplace
Patio - traditional backyard stone patio idea in Los Angeles with no cover and a fireplace
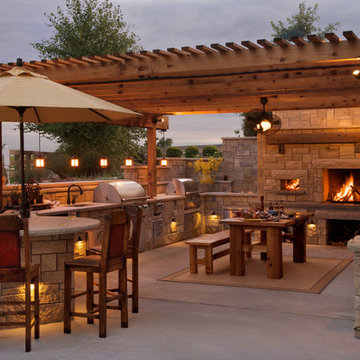
Example of a mid-sized country backyard concrete patio kitchen design in Kansas City with a gazebo
Patio Ideas & Designs
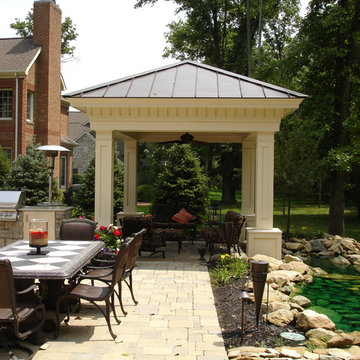
Sponsored
Columbus, OH
Free consultation for landscape design!
Peabody Landscape Group
Franklin County's Reliable Landscape Design & Contracting
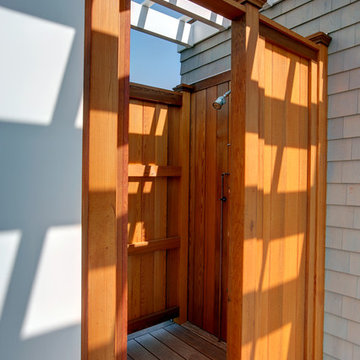
Inspiration for a timeless backyard patio fountain remodel in New York with decking
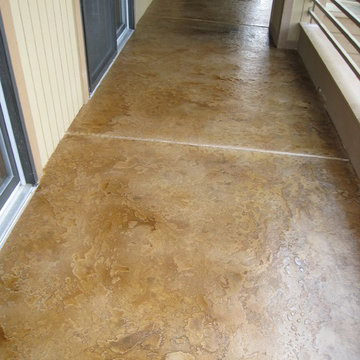
Inspiration for a mid-sized contemporary stamped concrete patio remodel in Other
84






