Porcelain Tile Basement Ideas
Refine by:
Budget
Sort by:Popular Today
81 - 100 of 1,760 photos
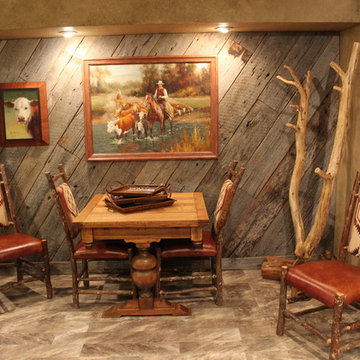
Mid-sized mountain style porcelain tile and beige floor basement photo in Other with brown walls and no fireplace
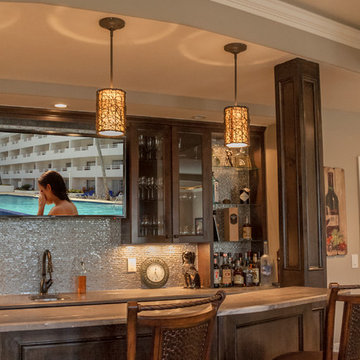
Walk behind wet bar. Photo: Andrew J Hathaway (Brothers Construction)
Large transitional walk-out porcelain tile basement photo in Denver with beige walls, a standard fireplace and a stone fireplace
Large transitional walk-out porcelain tile basement photo in Denver with beige walls, a standard fireplace and a stone fireplace
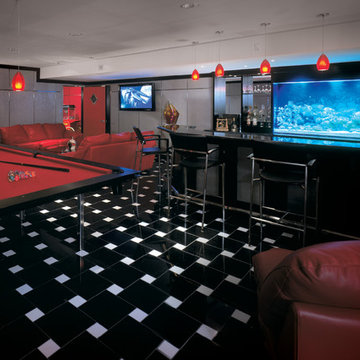
Inspiration for a mid-sized contemporary underground porcelain tile basement remodel in Indianapolis with gray walls
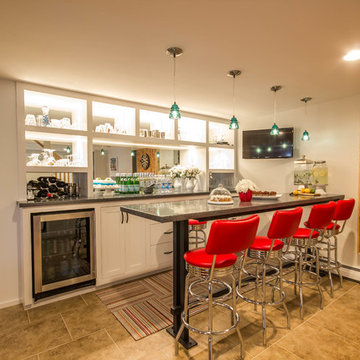
Chris Walker Photograpy
Chris Casey - C. Casey Building Co LLC
Ben Cheney - Construct
Inspiration for a mid-sized transitional walk-out porcelain tile basement remodel in Burlington with gray walls
Inspiration for a mid-sized transitional walk-out porcelain tile basement remodel in Burlington with gray walls
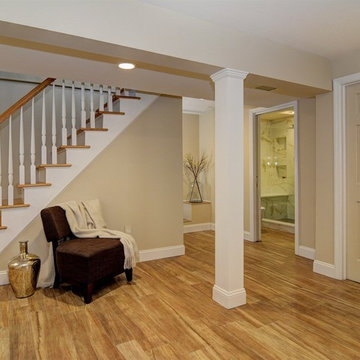
Basement staircase and porcelain wood-look tile
Photographer: Greg Martz
Example of a huge transitional look-out porcelain tile basement design in Newark with beige walls and no fireplace
Example of a huge transitional look-out porcelain tile basement design in Newark with beige walls and no fireplace
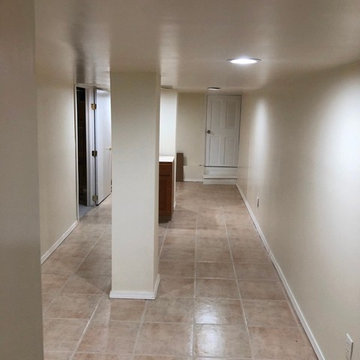
Inspiration for a small transitional underground porcelain tile and beige floor basement remodel in New York with beige walls
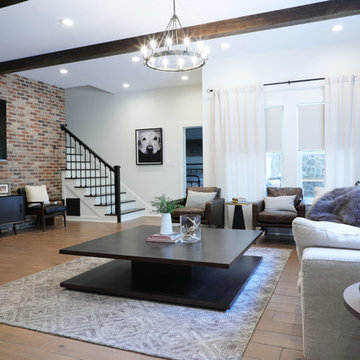
Example of a large cottage porcelain tile basement design in Atlanta with white walls
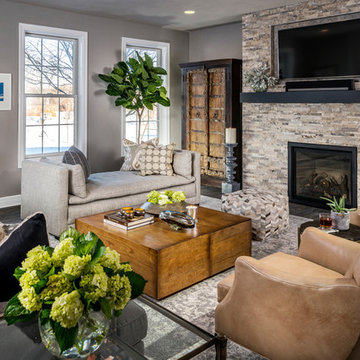
Example of a mid-sized transitional walk-out porcelain tile basement design in Other with gray walls, a standard fireplace and a stone fireplace
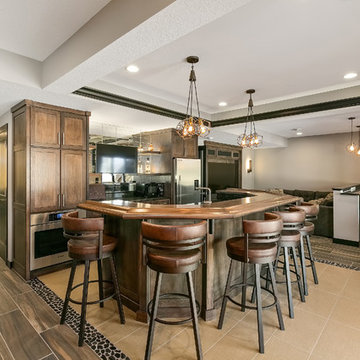
Large transitional walk-out porcelain tile and brown floor basement photo in Minneapolis with gray walls and no fireplace
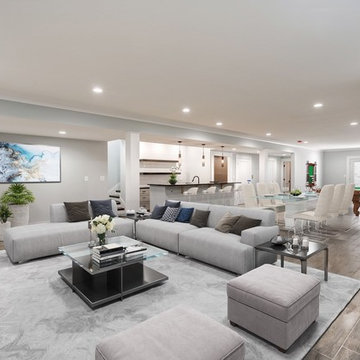
Inspiration for a large transitional underground porcelain tile and brown floor basement remodel in DC Metro
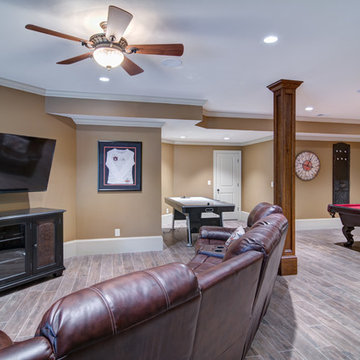
This client wanted their Terrace Level to be comprised of the warm finishes and colors found in a true Tuscan home. Basement was completely unfinished so once we space planned for all necessary areas including pre-teen media area and game room, adult media area, home bar and wine cellar guest suite and bathroom; we started selecting materials that were authentic and yet low maintenance since the entire space opens to an outdoor living area with pool. The wood like porcelain tile used to create interest on floors was complimented by custom distressed beams on the ceilings. Real stucco walls and brick floors lit by a wrought iron lantern create a true wine cellar mood. A sloped fireplace designed with brick, stone and stucco was enhanced with the rustic wood beam mantle to resemble a fireplace seen in Italy while adding a perfect and unexpected rustic charm and coziness to the bar area. Finally decorative finishes were applied to columns for a layered and worn appearance. Tumbled stone backsplash behind the bar was hand painted for another one of a kind focal point. Some other important features are the double sided iron railed staircase designed to make the space feel more unified and open and the barrel ceiling in the wine cellar. Carefully selected furniture and accessories complete the look.
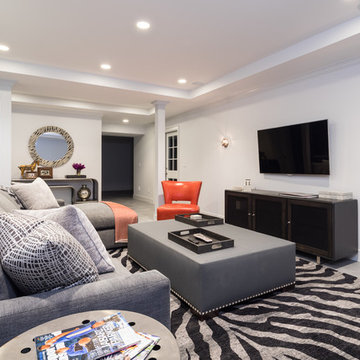
Photos by Christopher Galuzzo Visuals
Inspiration for a large contemporary underground porcelain tile basement remodel in New York with gray walls and no fireplace
Inspiration for a large contemporary underground porcelain tile basement remodel in New York with gray walls and no fireplace
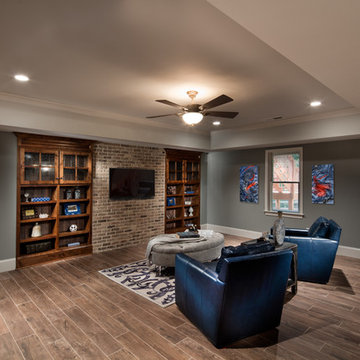
Approx. 1800 square foot basement where client wanted to break away from their more formal main level. Requirements included a TV area, bar, game room, guest bedroom and bath. Having previously remolded the main level of this home; Home Expressions Interiors was contracted to design and build a space that is kid friendly and equally comfortable for adult entertaining. Mercury glass pendant fixtures coupled with rustic beams and gray stained wood planks are the highlights of the bar area. Heavily grouted brick walls add character and warmth to the back bar and media area. Gray walls with lighter hued ceilings along with simple craftsman inspired columns painted crisp white maintain a fresh and airy feel. Wood look porcelain tile helps complete a space that is durable and ready for family fun.
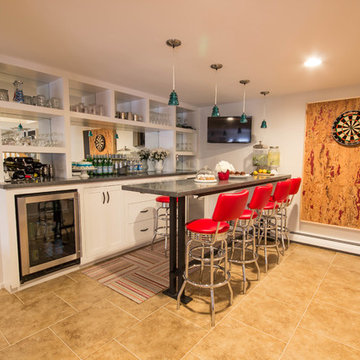
Chris Walker Photography
Ben Cheney, Construct
Chris Casey, Casey Building Co. LLC
Example of a mid-sized transitional walk-out porcelain tile basement design in Burlington with gray walls and a standard fireplace
Example of a mid-sized transitional walk-out porcelain tile basement design in Burlington with gray walls and a standard fireplace
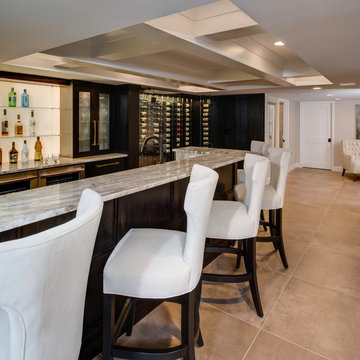
Phoenix Photographic
Inspiration for a mid-sized contemporary look-out porcelain tile and beige floor basement remodel in Detroit with beige walls, a ribbon fireplace and a stone fireplace
Inspiration for a mid-sized contemporary look-out porcelain tile and beige floor basement remodel in Detroit with beige walls, a ribbon fireplace and a stone fireplace
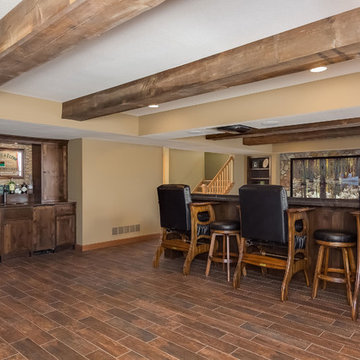
Walk up bar area with wood beams open to the home theater. ©Finished Basement Company
Basement - large transitional look-out porcelain tile and brown floor basement idea in Minneapolis with beige walls and no fireplace
Basement - large transitional look-out porcelain tile and brown floor basement idea in Minneapolis with beige walls and no fireplace
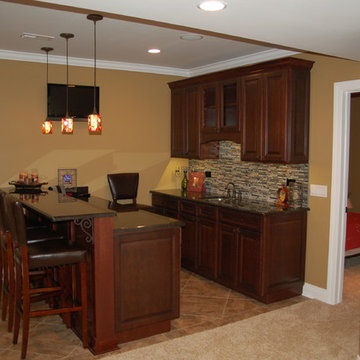
Design and construction of build-out of an unfinished basement, including gas fireplace, bar, TV area, recreation area and bedroom.
Example of a large transitional underground porcelain tile basement design in Chicago with brown walls
Example of a large transitional underground porcelain tile basement design in Chicago with brown walls
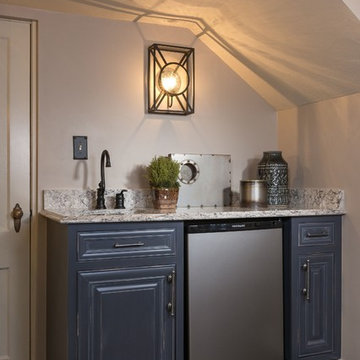
Basement remodel with semi-finished adjacent craft room, bathroom, and 2nd floor laundry / cedar closet. Salesperson Jeff Brown. Project Manager Dave West. Interior Designer Carolyn Rand. In-house design Brandon Okone
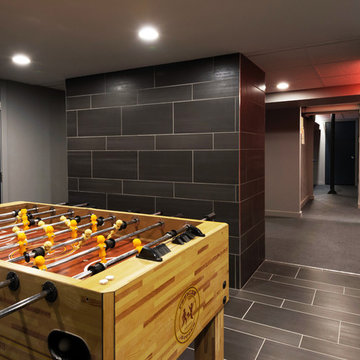
Linda McManus Images
Basement - mid-sized contemporary underground porcelain tile basement idea in Philadelphia with gray walls and no fireplace
Basement - mid-sized contemporary underground porcelain tile basement idea in Philadelphia with gray walls and no fireplace
Porcelain Tile Basement Ideas

Inspiration for a large contemporary walk-out porcelain tile and gray floor basement remodel with white walls, a standard fireplace and a tile fireplace
5





