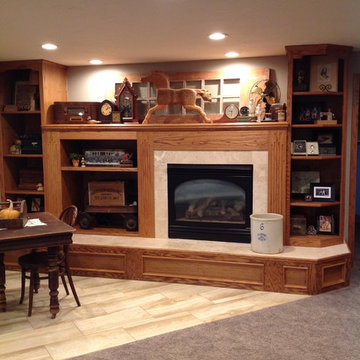Porcelain Tile Basement Ideas
Refine by:
Budget
Sort by:Popular Today
141 - 160 of 1,759 photos
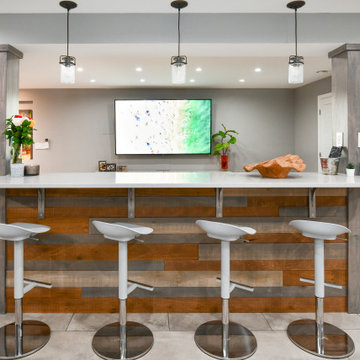
Defined by two columns, this bar features mixed reclaimed wood paneling that adds warmth and texture.
Large transitional porcelain tile and gray floor basement photo in DC Metro with a bar, gray walls, a standard fireplace and a brick fireplace
Large transitional porcelain tile and gray floor basement photo in DC Metro with a bar, gray walls, a standard fireplace and a brick fireplace
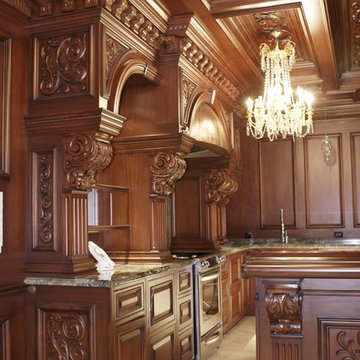
Inspiration for a large timeless underground porcelain tile and white floor basement remodel in New York with brown walls, a standard fireplace and a wood fireplace surround
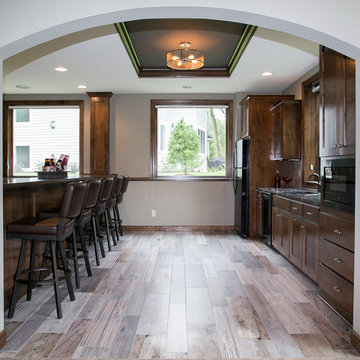
Inspiration for a transitional look-out porcelain tile basement remodel in Minneapolis with gray walls
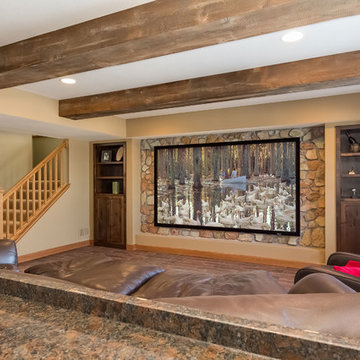
Home theater area with wood ceiling beams and stone wall detail. ©Finished Basement Company
Large transitional look-out porcelain tile and brown floor basement photo in Minneapolis with beige walls and no fireplace
Large transitional look-out porcelain tile and brown floor basement photo in Minneapolis with beige walls and no fireplace
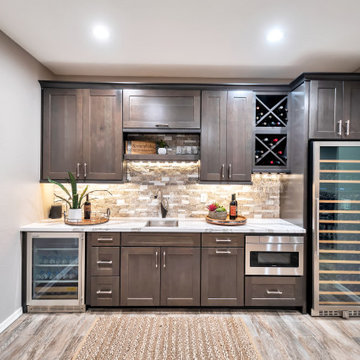
Example of a large transitional porcelain tile and multicolored floor basement design in Phoenix
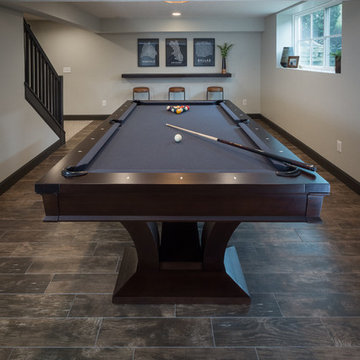
Designed by Monica Lewis MCR, UDCP, CMKBD. Project Manager Dave West CR. Photography by Todd Yarrington.
Example of a mid-sized transitional look-out porcelain tile and brown floor basement design in Columbus with gray walls
Example of a mid-sized transitional look-out porcelain tile and brown floor basement design in Columbus with gray walls
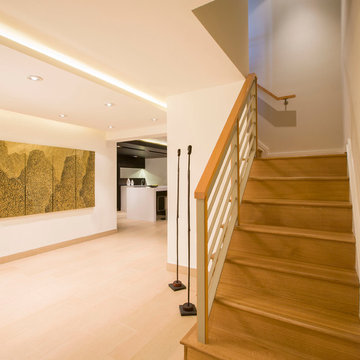
The main staircase continues into this English basement and makes it feel part of the main house. All the rooms are easily accessed- kid's study, the family room, bar area, wine cellar and in-law suite.
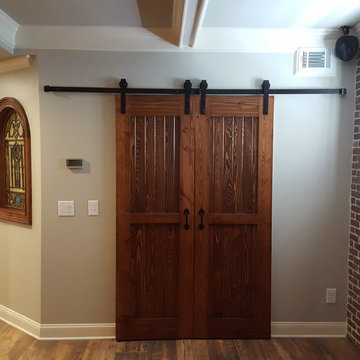
Double Barn Closet Doors
Basement - mid-sized traditional look-out porcelain tile and brown floor basement idea in Atlanta with gray walls and a brick fireplace
Basement - mid-sized traditional look-out porcelain tile and brown floor basement idea in Atlanta with gray walls and a brick fireplace
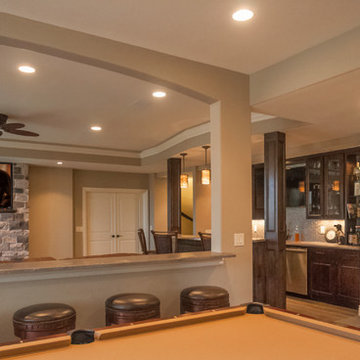
Fireplace, wine cellar and wet bar. Photo: Andrew J Hathaway (Brothers Construction)
Basement - large transitional walk-out porcelain tile basement idea in Denver with beige walls, a standard fireplace and a stone fireplace
Basement - large transitional walk-out porcelain tile basement idea in Denver with beige walls, a standard fireplace and a stone fireplace
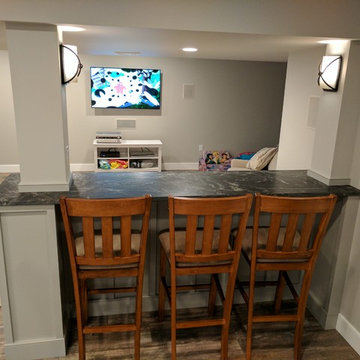
This used to be a completely unfinished basement with concrete floors, cinder block walls, and exposed floor joists above. The homeowners wanted to finish the space to include a wet bar, powder room, separate play room for their daughters, bar seating for watching tv and entertaining, as well as a finished living space with a television with hidden surround sound speakers throughout the space. They also requested some unfinished spaces; one for exercise equipment, and one for HVAC, water heater, and extra storage. With those requests in mind, I designed the basement with the above required spaces, while working with the contractor on what components needed to be moved. The homeowner also loved the idea of sliding barn doors, which we were able to use as at the opening to the unfinished storage/HVAC area.
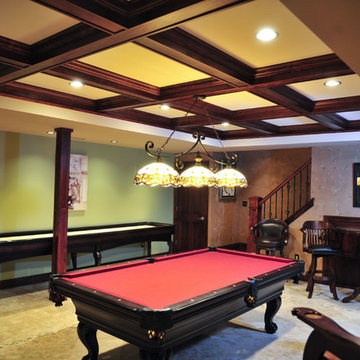
Large elegant underground porcelain tile and beige floor basement photo in Philadelphia with green walls and no fireplace
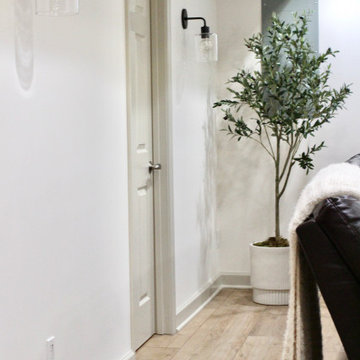
Project: Petey's Basement came about after the clients almost 3,000 square foot basement flooded. Instead of making repairs and bringing it back to its prior state, the clients wanted a new basement that could offer multiple spaces to help their house function better. I added a guest bedroom, dining area, basement kitchenette/bar, living area centered around large gatherings for soccer and football games, a home gym, and a room for the puppy litters the home owners are always fostering.
The biggest design challenge was making every selection with dogs in mind. The client runs her own dog rescue organization, Petey's Furends, so at any given time the clients have their own 4 dogs, a foster adult dog, and a litter of foster puppies! I selected porcelain tile flooring for easy clean up and durability, washable area rugs, faux leather seating, and open spaces.
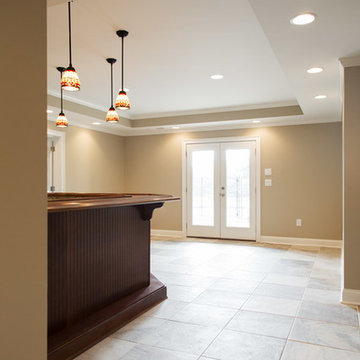
Rainflower Photography
Inspiration for a large timeless walk-out porcelain tile basement remodel in Atlanta with beige walls and no fireplace
Inspiration for a large timeless walk-out porcelain tile basement remodel in Atlanta with beige walls and no fireplace
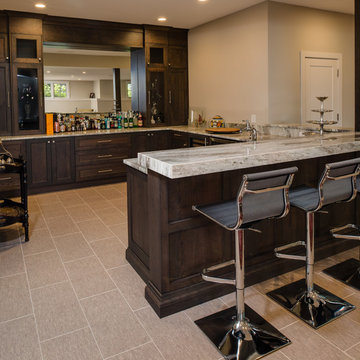
Phoenix Photographic
Inspiration for a large transitional look-out porcelain tile and beige floor basement remodel in Detroit with beige walls
Inspiration for a large transitional look-out porcelain tile and beige floor basement remodel in Detroit with beige walls
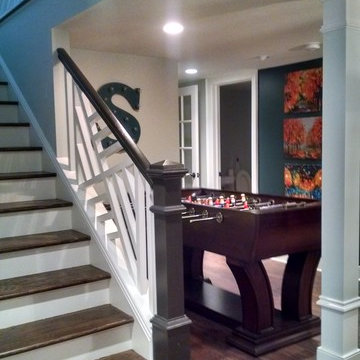
Design and construction for a complete build-out of an unfinished basement in a 1920's vintage house. New stair opened up to existing great room above, 3/4 bath, recreation area, TV viewing area and refrigerated wine room.
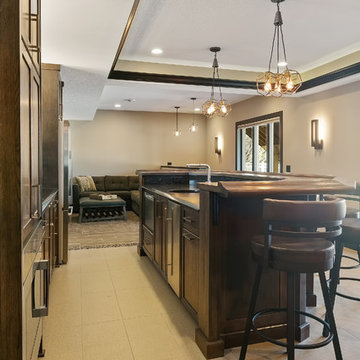
Large transitional walk-out porcelain tile and brown floor basement photo in Minneapolis with gray walls and no fireplace
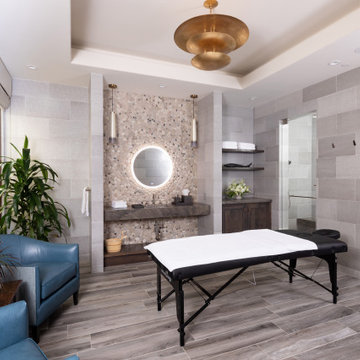
Example of a large zen porcelain tile and gray floor basement design in Los Angeles with gray walls
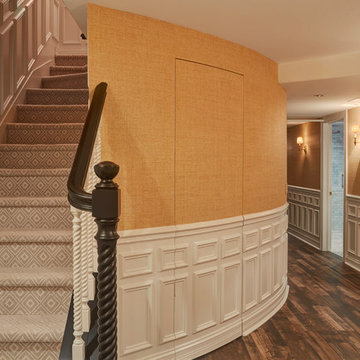
Carpeted stairs lead to the lower level hall. The hallway has fully paneled wainscoting, grass cloth walls, built-in seating. Photo by Mike Kaskel. Interior design by Meg Caswell.
Porcelain Tile Basement Ideas
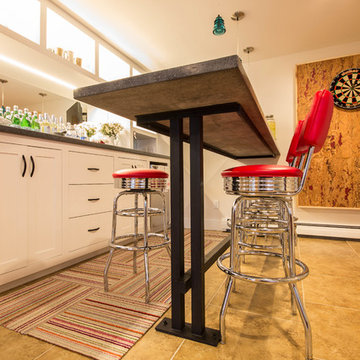
Chris Walker Photography
Chris Casey, Casey Building Co
Ben Cheney, Construct
Example of a mid-sized transitional walk-out porcelain tile basement design in Burlington with gray walls
Example of a mid-sized transitional walk-out porcelain tile basement design in Burlington with gray walls
8






