Porcelain Tile Basement Ideas
Refine by:
Budget
Sort by:Popular Today
101 - 120 of 1,759 photos
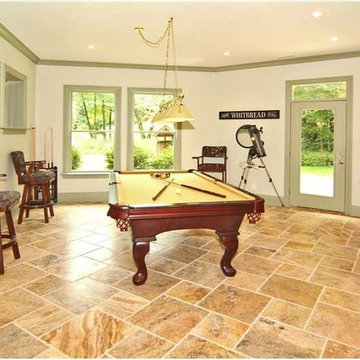
Walk out basement with pool table area. Plenty of window for ample lighting and green painted trim.
Mid-sized elegant walk-out porcelain tile basement photo in Indianapolis with green walls and no fireplace
Mid-sized elegant walk-out porcelain tile basement photo in Indianapolis with green walls and no fireplace
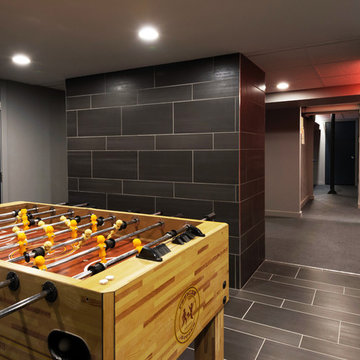
Linda McManus Images
Basement - mid-sized contemporary underground porcelain tile basement idea in Philadelphia with gray walls and no fireplace
Basement - mid-sized contemporary underground porcelain tile basement idea in Philadelphia with gray walls and no fireplace

Inspiration for a large contemporary walk-out porcelain tile and gray floor basement remodel with white walls, a standard fireplace and a tile fireplace
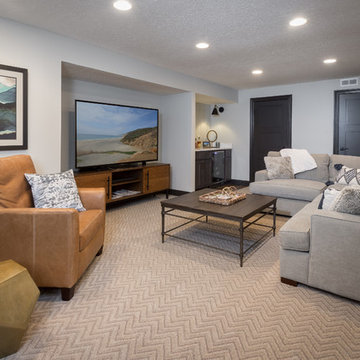
Basement remodel in Dublin, Ohio designed by Monica Lewis CMKBD, MCR, UDCP of J.S. Brown & Co. Project Manager Dave West. Photography by Todd Yarrington.
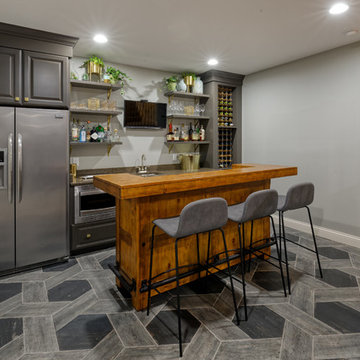
The original basement bar was dark and closed off from the rest of the basement. Michaelson Homes opened up the stairwell, added can lights, and removed the bottom landing steps so that the bar now flows into the basement family room. The tile, from Wayfair, is comprised of two different tiles - a plank and a hex - to create the beautiful pattern. The bar stools are from CB2 and the bar is from Pottery Barn.
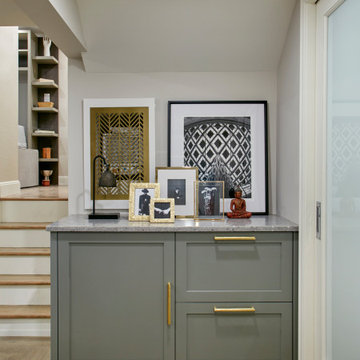
Basement - mid-sized transitional look-out porcelain tile and gray floor basement idea in New York with a standard fireplace and a tile fireplace
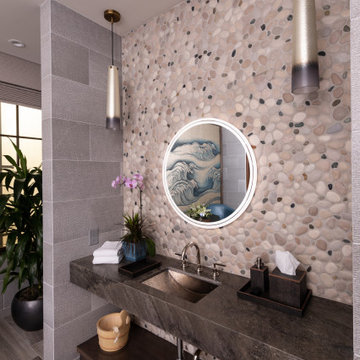
Basement - large asian porcelain tile and gray floor basement idea in Los Angeles with gray walls
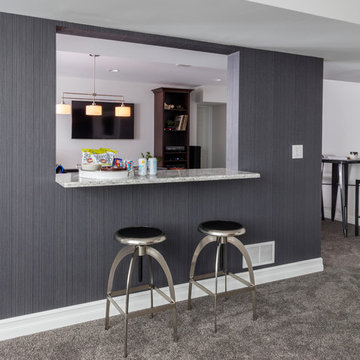
Matt Wittmeyer Photography
Basement - contemporary walk-out porcelain tile basement idea in New York with white walls
Basement - contemporary walk-out porcelain tile basement idea in New York with white walls
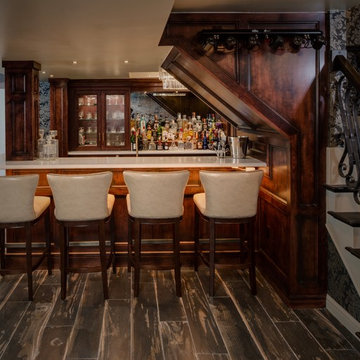
Phoenix Photographic
Basement - mid-sized eclectic look-out porcelain tile and black floor basement idea in Detroit with multicolored walls and a brick fireplace
Basement - mid-sized eclectic look-out porcelain tile and black floor basement idea in Detroit with multicolored walls and a brick fireplace
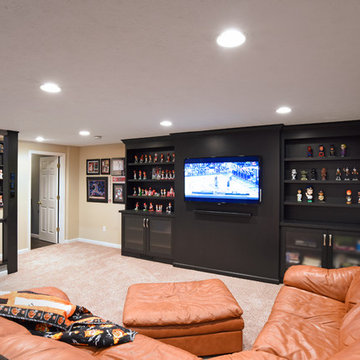
Inspiration for a large transitional porcelain tile and brown floor basement remodel in Other
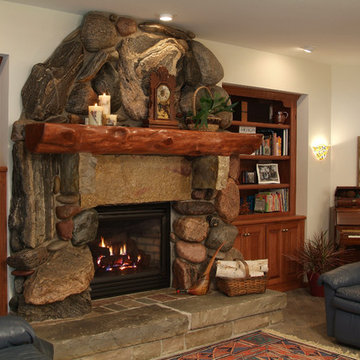
Walk out lower level family room gas fireplace with custom massive rock surround and log mantel. This lower level has a barn wood stamped concrete floor which runs from the family space into the kitchen and sunroom.
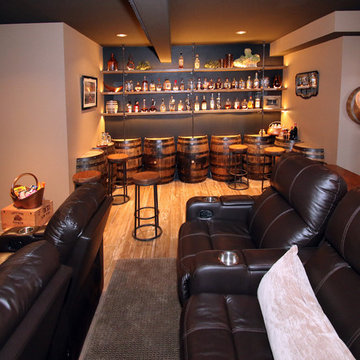
Hutzel
Inspiration for a large rustic underground porcelain tile basement remodel in Cincinnati with gray walls and no fireplace
Inspiration for a large rustic underground porcelain tile basement remodel in Cincinnati with gray walls and no fireplace
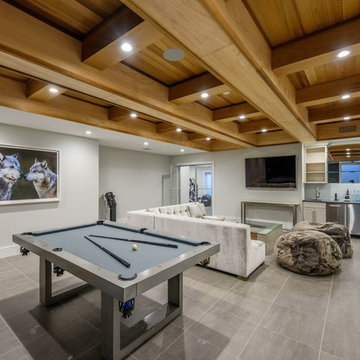
New owner brought us back into the spec house to add a basement bar to the finished basement.
Example of a large trendy porcelain tile and gray floor basement design in New York with gray walls and no fireplace
Example of a large trendy porcelain tile and gray floor basement design in New York with gray walls and no fireplace
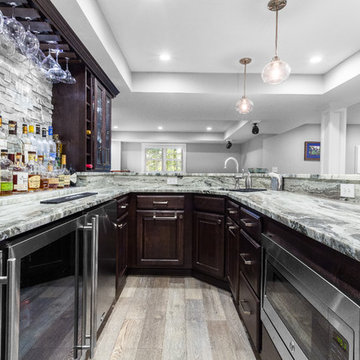
The cabinetry in the bar area has been maximized, including three beverage fridges and an undercounter microwave.
Photo credit: Perko Photography
Basement - huge traditional look-out porcelain tile and brown floor basement idea in Boston with gray walls and no fireplace
Basement - huge traditional look-out porcelain tile and brown floor basement idea in Boston with gray walls and no fireplace
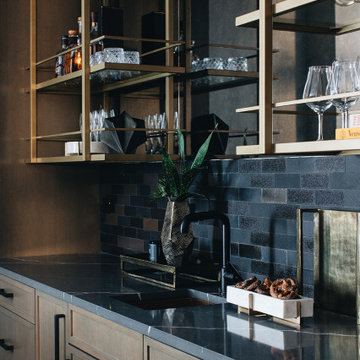
Basement - large transitional porcelain tile and black floor basement idea in Chicago with beige walls
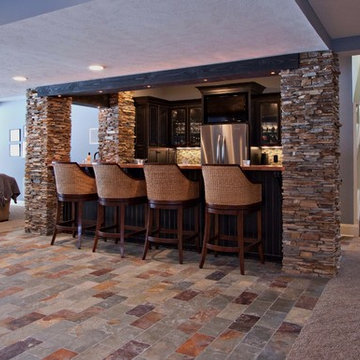
Large transitional walk-out porcelain tile basement photo in Cleveland with blue walls and no fireplace
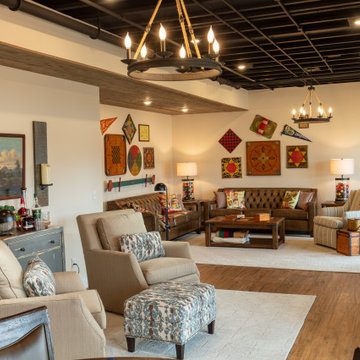
Seating abounds for guest in this basement getaway.
Inspiration for an eclectic walk-out porcelain tile, brown floor and exposed beam basement remodel in Nashville
Inspiration for an eclectic walk-out porcelain tile, brown floor and exposed beam basement remodel in Nashville
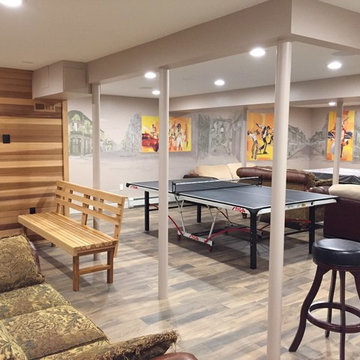
New Orleans mural in the fancy basement game room.
Large trendy look-out porcelain tile and multicolored floor basement photo in Boston with multicolored walls
Large trendy look-out porcelain tile and multicolored floor basement photo in Boston with multicolored walls
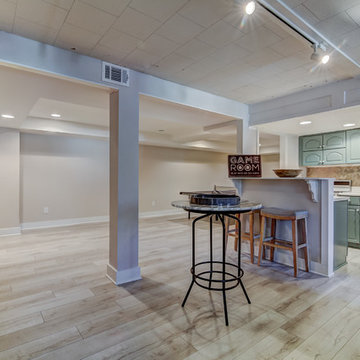
Mid-sized transitional porcelain tile and beige floor basement photo in Atlanta with beige walls and no fireplace
Porcelain Tile Basement Ideas
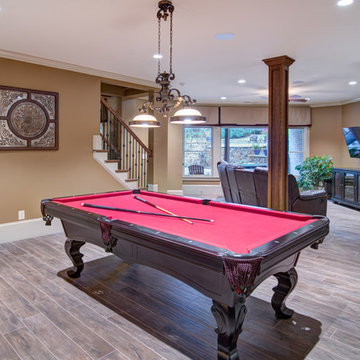
This client wanted their Terrace Level to be comprised of the warm finishes and colors found in a true Tuscan home. Basement was completely unfinished so once we space planned for all necessary areas including pre-teen media area and game room, adult media area, home bar and wine cellar guest suite and bathroom; we started selecting materials that were authentic and yet low maintenance since the entire space opens to an outdoor living area with pool. The wood like porcelain tile used to create interest on floors was complimented by custom distressed beams on the ceilings. Real stucco walls and brick floors lit by a wrought iron lantern create a true wine cellar mood. A sloped fireplace designed with brick, stone and stucco was enhanced with the rustic wood beam mantle to resemble a fireplace seen in Italy while adding a perfect and unexpected rustic charm and coziness to the bar area. Finally decorative finishes were applied to columns for a layered and worn appearance. Tumbled stone backsplash behind the bar was hand painted for another one of a kind focal point. Some other important features are the double sided iron railed staircase designed to make the space feel more unified and open and the barrel ceiling in the wine cellar. Carefully selected furniture and accessories complete the look.
6





