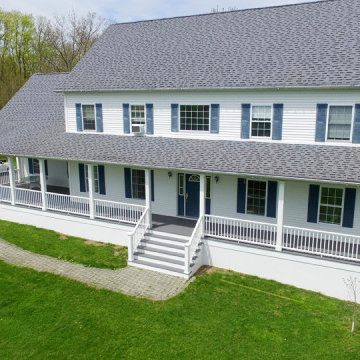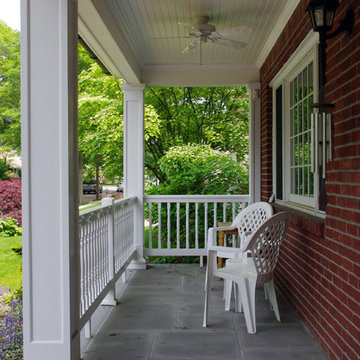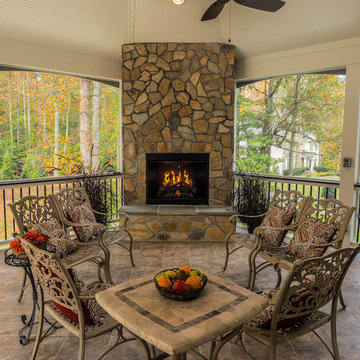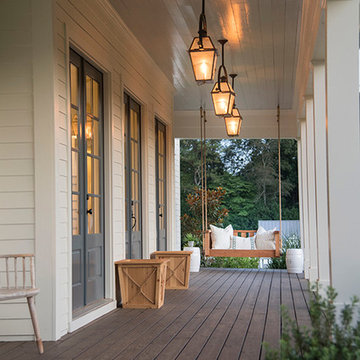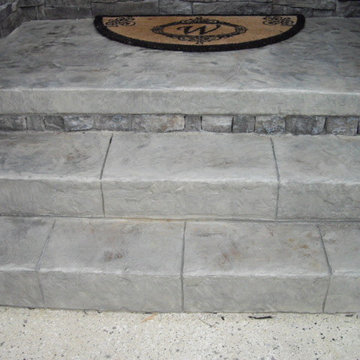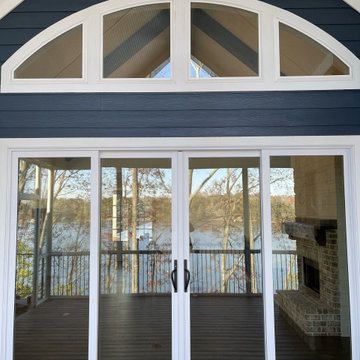Porch Ideas
Refine by:
Budget
Sort by:Popular Today
2421 - 2440 of 146,630 photos
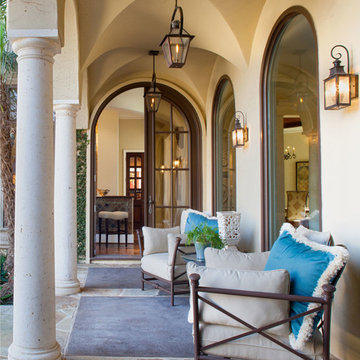
Photo - John Smith Photography
Interior Design - Pulliam Morris Interiors
Mid-sized tuscan stone back porch idea in Dallas with a roof extension
Mid-sized tuscan stone back porch idea in Dallas with a roof extension
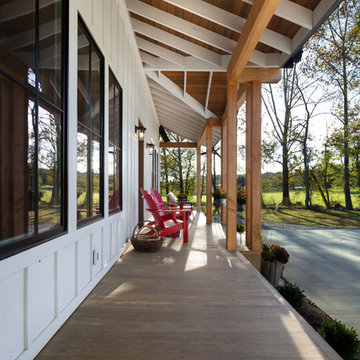
Classic farmhouse front porch at dusk. Custom stone steps and raw douglas fir timbers highlight this front porch.
Inspiration for a mid-sized country front porch remodel in Other
Inspiration for a mid-sized country front porch remodel in Other
Find the right local pro for your project
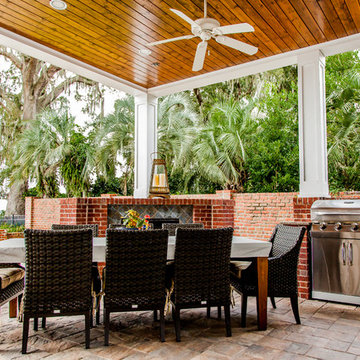
This wonderful outdoor dining area features an all brick fireplace, stained tongue and groove ceiling and a beautiful view overlooking the St. Johns River.
Built by:
J.A. Long, Inc
Design Builders
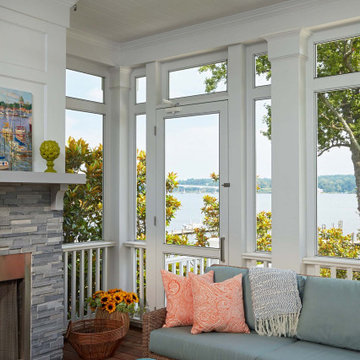
Inspiration for a large coastal screened-in back porch remodel in Baltimore with a roof extension

Sponsored
Columbus, OH
Hope Restoration & General Contracting
Columbus Design-Build, Kitchen & Bath Remodeling, Historic Renovations
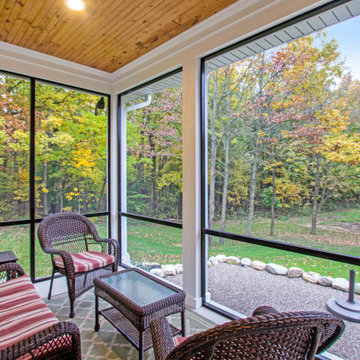
Mid-sized concrete screened-in back porch photo in Grand Rapids with a roof extension
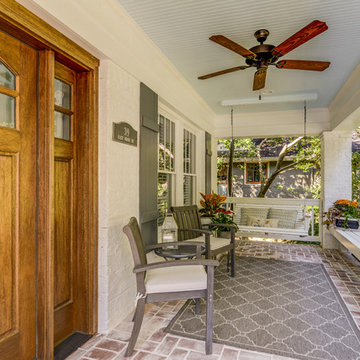
This is an example of a mid-sized traditional brick front porch design in Atlanta with a roof extension.
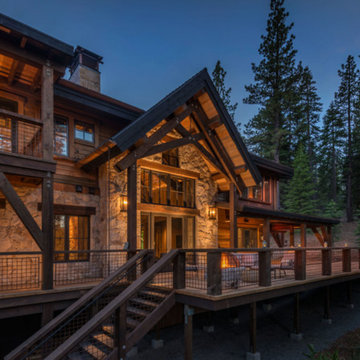
The rear elevation of the home shows a beautiful wood deck with custom word work, granite walls and custom ironwork. The decking boards are 3x8 incense cedar, which was locally harvested and milled locally.
Photography: VanceFox.com
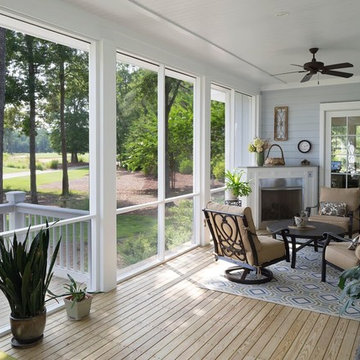
Inspiration for a large coastal back porch remodel in Atlanta with decking and a roof extension
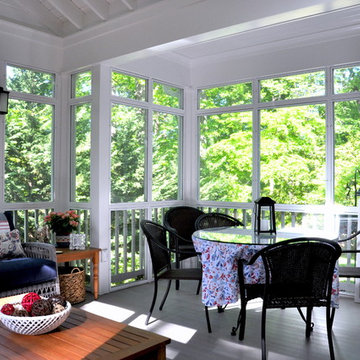
Dining Area of Porch
Inspiration for a small timeless screened-in back porch remodel in DC Metro with decking and a roof extension
Inspiration for a small timeless screened-in back porch remodel in DC Metro with decking and a roof extension
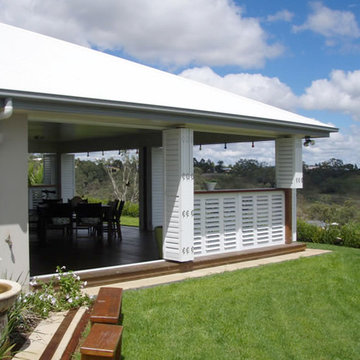
This covered back patio was enclosed with Weatherwell Elite aluminum to the ultimate outdoor room that could be used in all seasons. The louvers are able to be adjusted to any position to keep out the weather when required or let the breezes in. The owners had ultimate flexibility being able to pull the multifold panels back creating a completely open space if required.
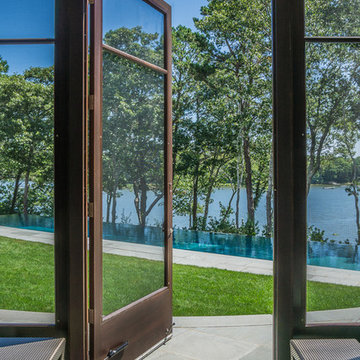
View from the three season room overlooking the infinity pool and Shoestring Bay on Cape Cod.
Mid-sized minimalist stone back porch photo in Boston with a roof extension
Mid-sized minimalist stone back porch photo in Boston with a roof extension
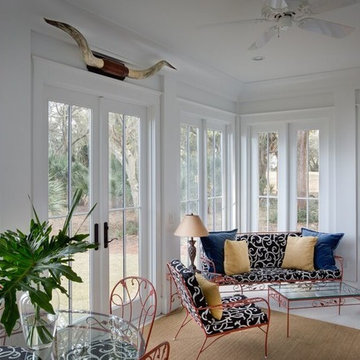
This is an example of a large traditional tile back porch design in Atlanta with a roof extension.
Porch Ideas
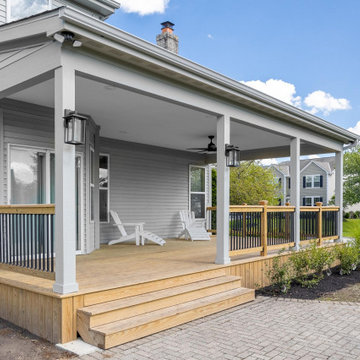
Sponsored
Hilliard, OH
Schedule a Free Consultation
Nova Design Build
Custom Premiere Design-Build Contractor | Hilliard, OH
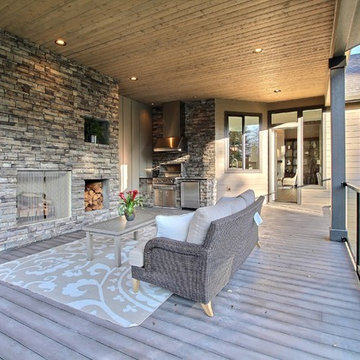
The Ascension - Super Ranch on Acreage in Ridgefield Washington by Cascade West Development Inc.
This plan is designed for people who value family togetherness, natural beauty, social gatherings and all of the little moments in-between.
We hope you enjoy this home. At Cascade West we strive to surpass the needs, wants and expectations of every client and create a home that unifies and compliments their lifestyle.
Cascade West Facebook: https://goo.gl/MCD2U1
Cascade West Website: https://goo.gl/XHm7Un
These photos, like many of ours, were taken by the good people of ExposioHDR - Portland, Or
Exposio Facebook: https://goo.gl/SpSvyo
Exposio Website: https://goo.gl/Cbm8Ya
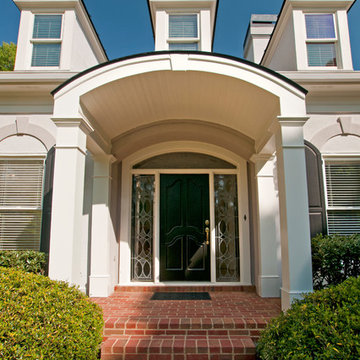
Handsome and elegant arched portico designed and built by Georgia Front Porch for a french provincial style ranch home.
Inspiration for a timeless brick front porch remodel in Atlanta with a roof extension
Inspiration for a timeless brick front porch remodel in Atlanta with a roof extension
122






