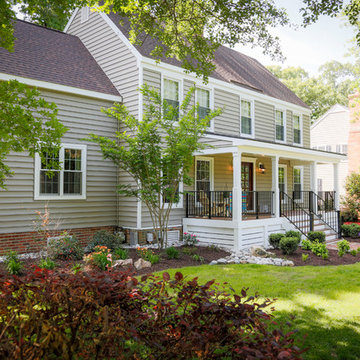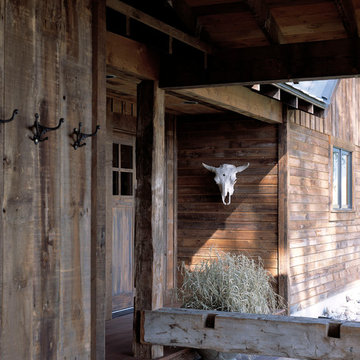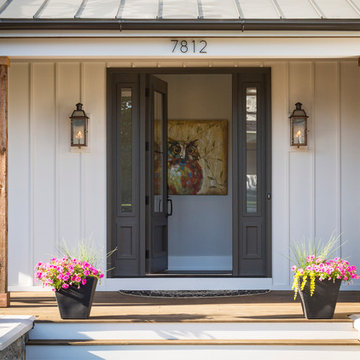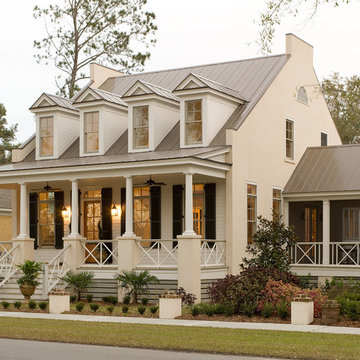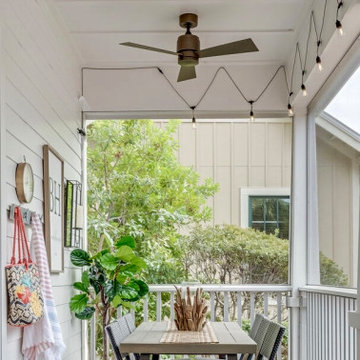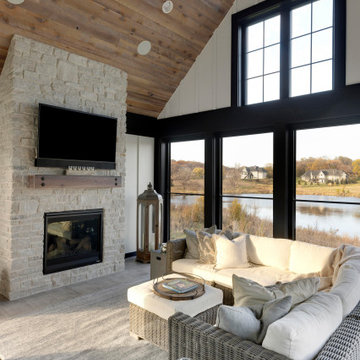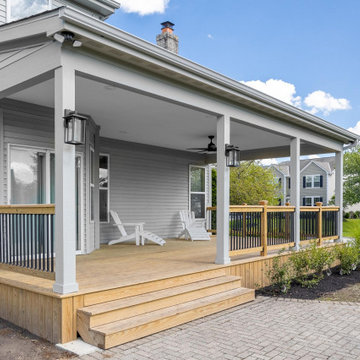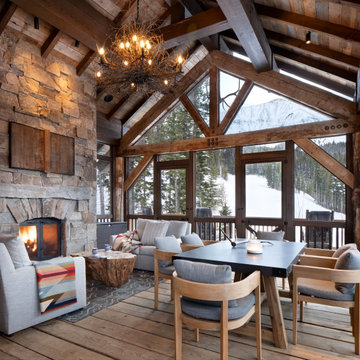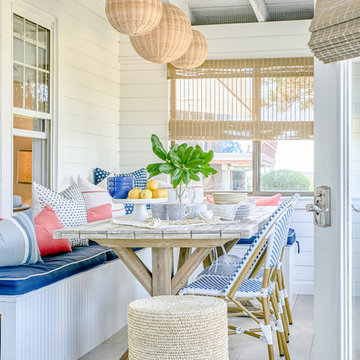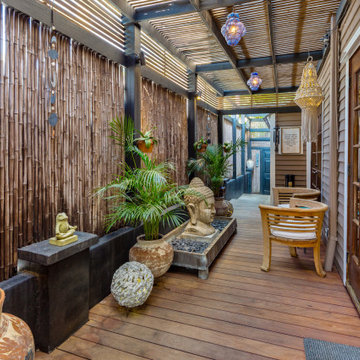Porch Ideas
Refine by:
Budget
Sort by:Popular Today
361 - 380 of 146,609 photos
Find the right local pro for your project
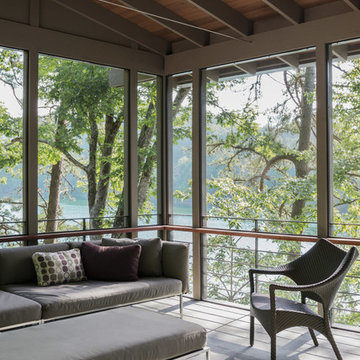
The Fontana Bridge residence is a mountain modern lake home located in the mountains of Swain County. The LEED Gold home is mountain modern house designed to integrate harmoniously with the surrounding Appalachian mountain setting. The understated exterior and the thoughtfully chosen neutral palette blend into the topography of the wooded hillside.
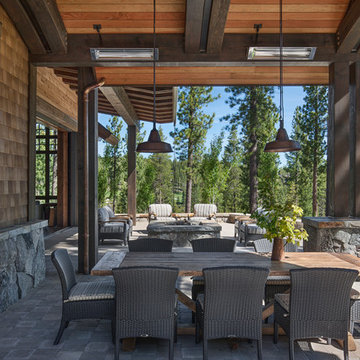
Roger Wade Studio
This is an example of a large stone back porch design in Sacramento with a fire pit and a roof extension.
This is an example of a large stone back porch design in Sacramento with a fire pit and a roof extension.
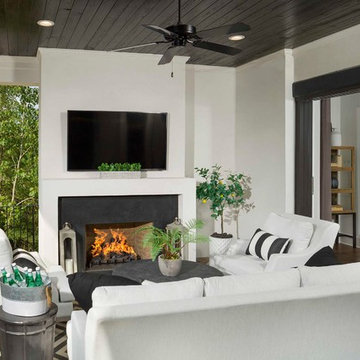
Arthur Rutenberg Homes
Inspiration for a transitional porch remodel in Charlotte with a fireplace and a roof extension
Inspiration for a transitional porch remodel in Charlotte with a fireplace and a roof extension
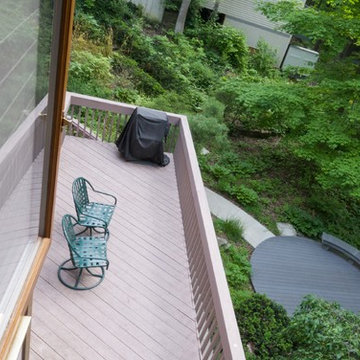
Sponsored
Plain City, OH
Kuhns Contracting, Inc.
Central Ohio's Trusted Home Remodeler Specializing in Kitchens & Baths
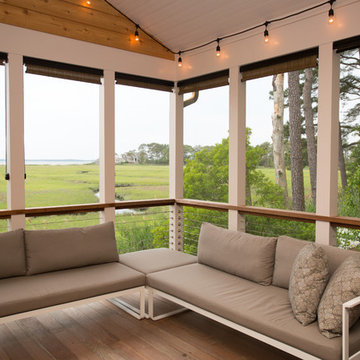
Screened in porch with Ipe decking
photo: Carolyn Watson
Boardwalk Builders, Rehoboth Beach, DE
www.boardwalkbuilders.com
Mid-sized beach style screened-in back porch idea in Other with decking and a roof extension
Mid-sized beach style screened-in back porch idea in Other with decking and a roof extension
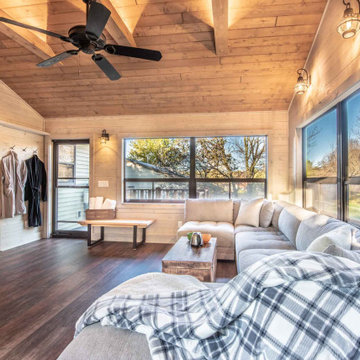
Large full-size windows accentuate calm horizontal lines in the place, while exposed collar ties help humanize the scale of the cathedral ceiling slope.
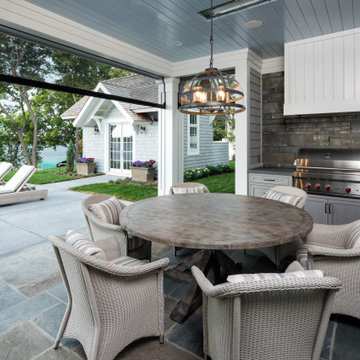
Retractable window screens protect outdoor dining and outdoor kitchen areas.
Beach style porch photo in Minneapolis
Beach style porch photo in Minneapolis
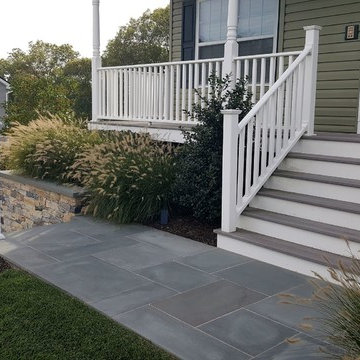
Large elegant stone front porch photo in New York with a roof extension
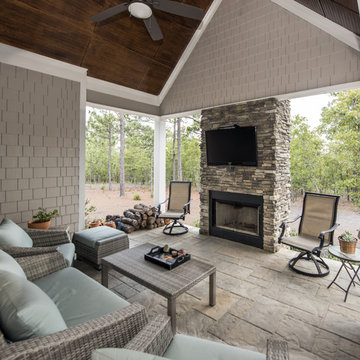
Multiple gables and arches create an attractive exterior for this family-friendly house plan. The Markham makes efficient use of space with garage storage, a full pantry, and a spacious utility room just off the three-car garage. Each bedroom in this house plan has a walk-in closet and decorative ceiling treatments, and the master bedroom includes a sitting area and access to the back porch. The house plan has a screen porch off the dining room which features an inviting fireplace for year-round enjoyment.

Sponsored
Columbus, OH
Hope Restoration & General Contracting
Columbus Design-Build, Kitchen & Bath Remodeling, Historic Renovations

These homeowners are well known to our team as repeat clients and asked us to convert a dated deck overlooking their pool and the lake into an indoor/outdoor living space. A new footer foundation with tile floor was added to withstand the Indiana climate and to create an elegant aesthetic. The existing transom windows were raised and a collapsible glass wall with retractable screens was added to truly bring the outdoor space inside. Overhead heaters and ceiling fans now assist with climate control and a custom TV cabinet was built and installed utilizing motorized retractable hardware to hide the TV when not in use.
As the exterior project was concluding we additionally removed 2 interior walls and french doors to a room to be converted to a game room. We removed a storage space under the stairs leading to the upper floor and installed contemporary stair tread and cable handrail for an updated modern look. The first floor living space is now open and entertainer friendly with uninterrupted flow from inside to outside and is simply stunning.
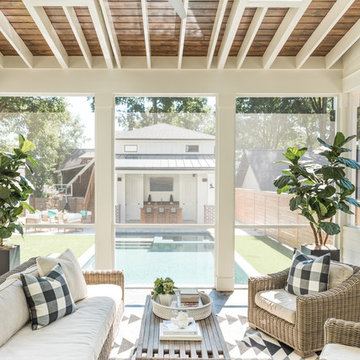
This is an example of a transitional screened-in porch design in Charlotte with a roof extension.
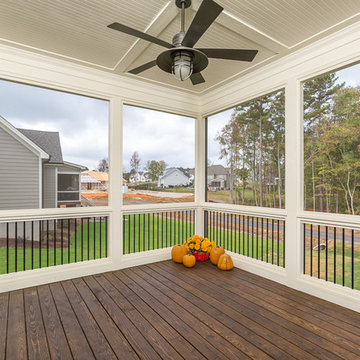
This is an example of a mid-sized cottage screened-in back porch design in Raleigh with decking and a roof extension.
Porch Ideas
19






