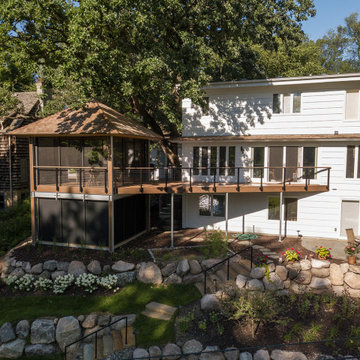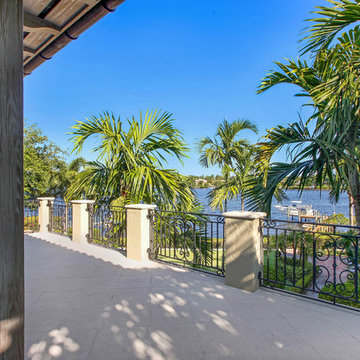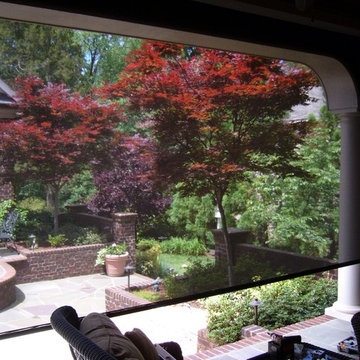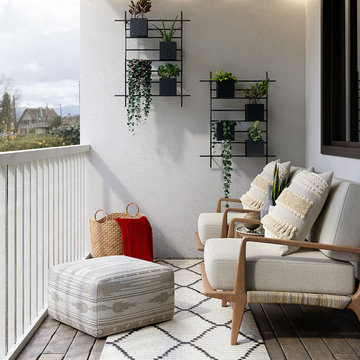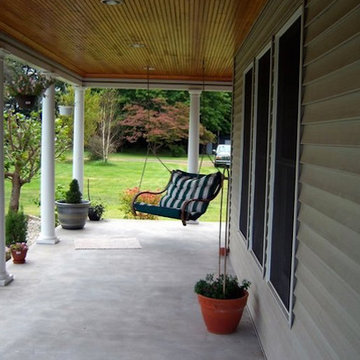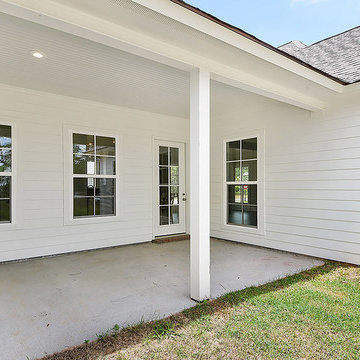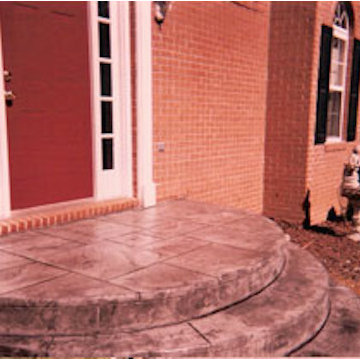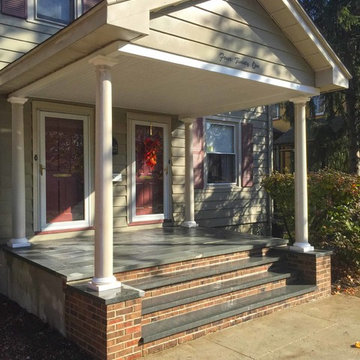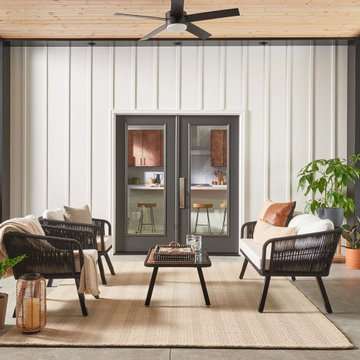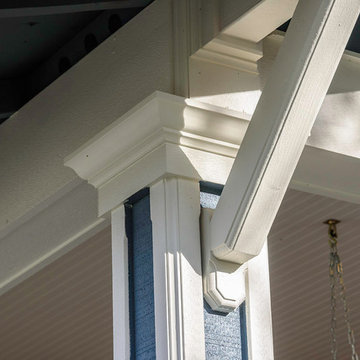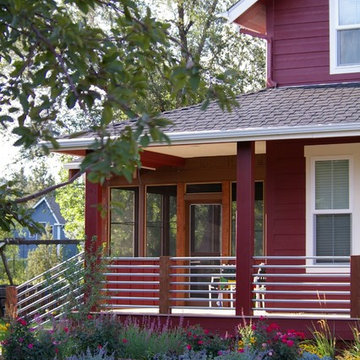Porch Ideas
Refine by:
Budget
Sort by:Popular Today
6121 - 6140 of 146,768 photos
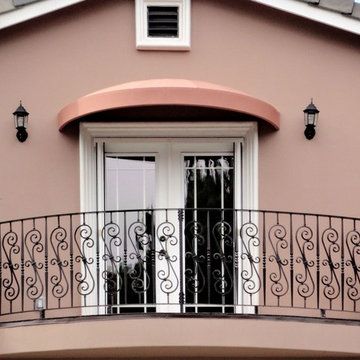
Dome Style Door Awning in Sunbrella® Outdoor Canvas
Elegant porch photo in Los Angeles
Elegant porch photo in Los Angeles
Find the right local pro for your project
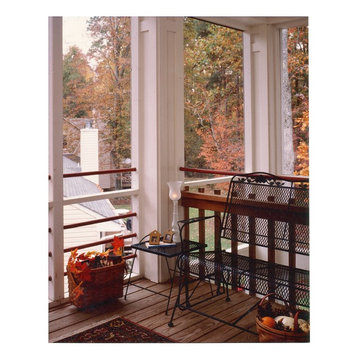
Second story screened porch off the master bedroom provides a perfect place for morning coffee.
Mid-sized transitional porch idea in Other
Mid-sized transitional porch idea in Other
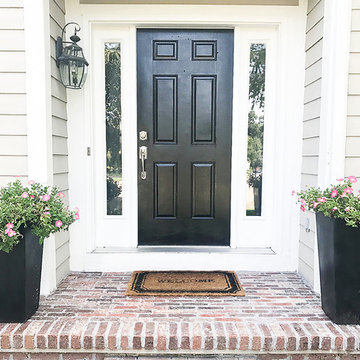
Old Mill Thin Brick Porch - Brick color is Castle Gate
Mountain style porch photo in Salt Lake City
Mountain style porch photo in Salt Lake City
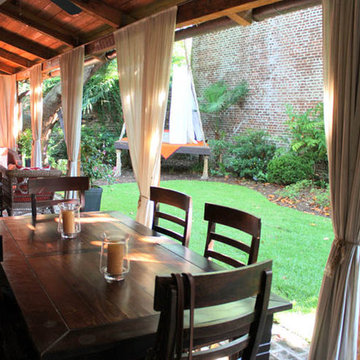
This is a beautiful 1840's masonry building that represents what Ansonborough's history is all about.The rooms are large, elegant and graceful with most of the original details including gleaming pine floors, beautiful moldings, wainscoting, doors, staircase, and 8 fireplaces.
This home has been featured in Charleston Magazine, and is a unique, gorgeous home balancing the low country with a European flair. Parking for 2 cars
Reload the page to not see this specific ad anymore
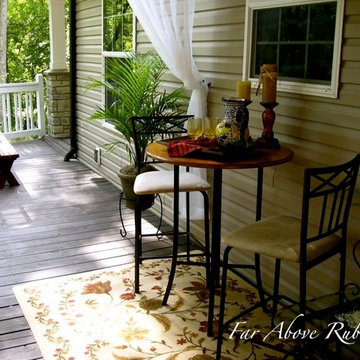
Anita Diaz
This is an example of a traditional porch design in Atlanta.
This is an example of a traditional porch design in Atlanta.
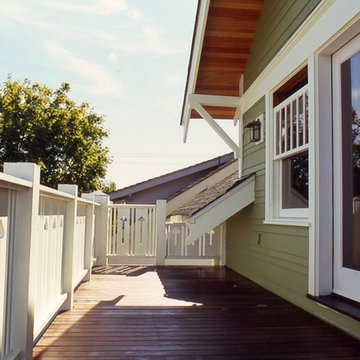
Restored terrace over front porch has new guardrail with slats for more privacy. Cut-out designs were popular in bungalow era, including motifs with hearts, diamonds, spades and clubs. Decking is a certified mahogany over membrane roofing. We replaced roof sheathing below eaves when the house was reroofed.
Reload the page to not see this specific ad anymore
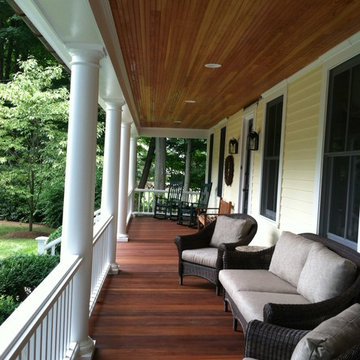
Mahoney floor and stained Douglas Fir bead board ceiling with recessed LED lights. Deck is enhanced by large, tapered, round columns with cedar painted railings.
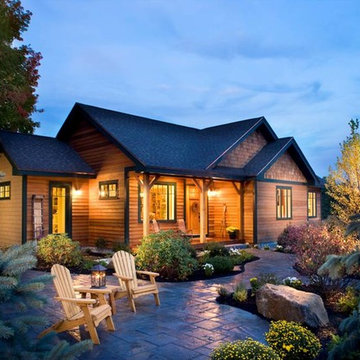
The exterior of this home is cedar clapboards and shakes. The doug fir beams lining the front porch add a depth to the entrance. The 8'-0 doug fir mission style front door is an elegant main element.
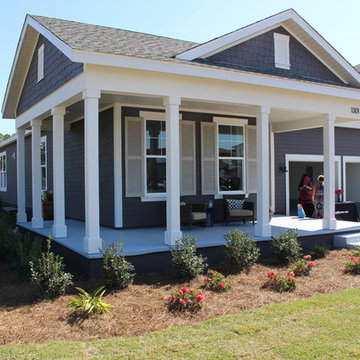
Ranch plan with large wrap around front porch
This is an example of a large coastal front porch design in Other with a roof extension.
This is an example of a large coastal front porch design in Other with a roof extension.
Porch Ideas
Reload the page to not see this specific ad anymore
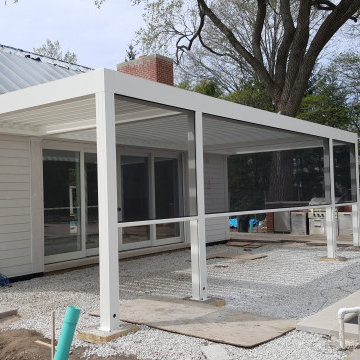
Tilt the roof blades per your preference, at the touch of a button, integrate side elements such as zipshades, sliding panels, to protect from sun, bugs and rain, and make your outdoor another indoor space!
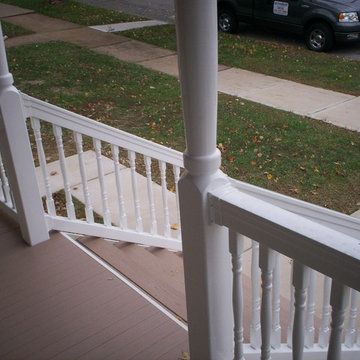
A front porch addition designed with wood tone AZEK decking and white vinyl rails and columns, creates a welcoming entrance for homeowners and guests alike. The low maintenance materials are state-of-the-art products but the overall style is forever-traditional. Project by Archadeck in St. Louis Mo.
307






