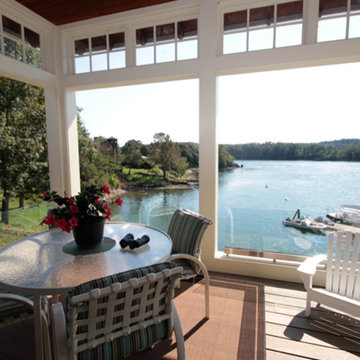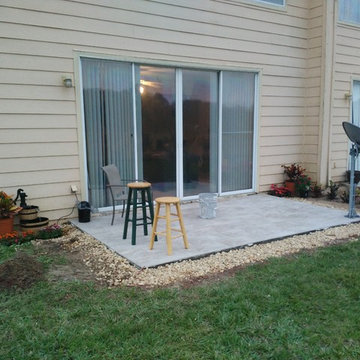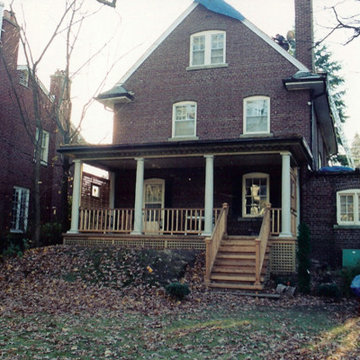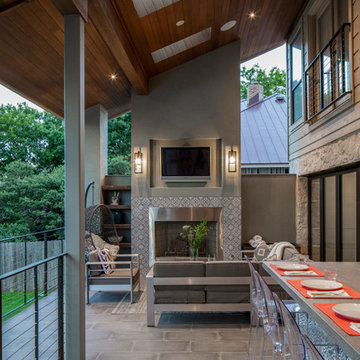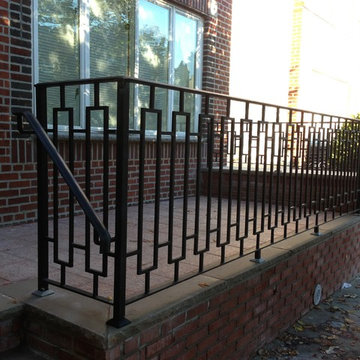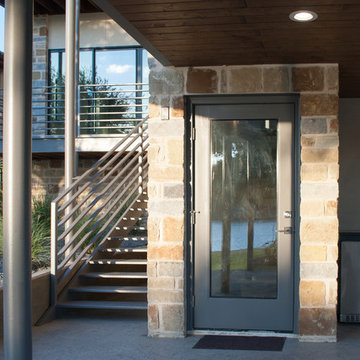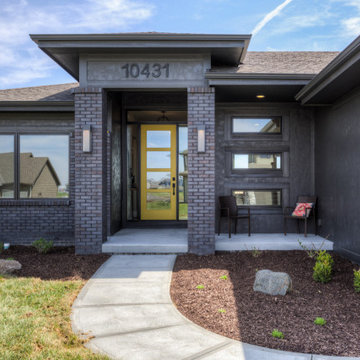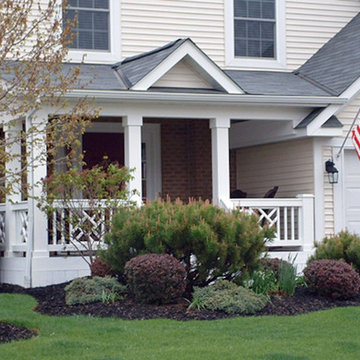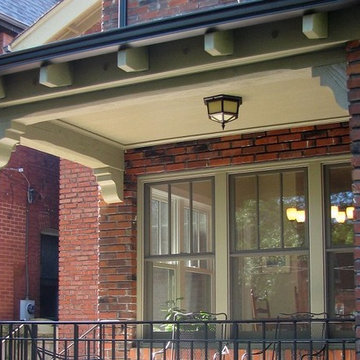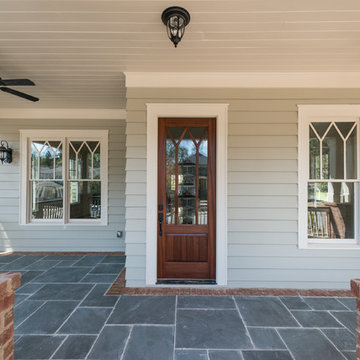Porch Ideas
Refine by:
Budget
Sort by:Popular Today
6161 - 6180 of 147,133 photos
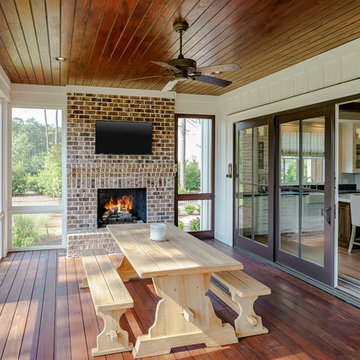
Photo: Tom Jenkins
TomJenkinsksFilms.com
Inspiration for a country porch remodel in Atlanta
Inspiration for a country porch remodel in Atlanta

Builder: Falcon Custom Homes
Interior Designer: Mary Burns - Gallery
Photographer: Mike Buck
A perfectly proportioned story and a half cottage, the Farfield is full of traditional details and charm. The front is composed of matching board and batten gables flanking a covered porch featuring square columns with pegged capitols. A tour of the rear façade reveals an asymmetrical elevation with a tall living room gable anchoring the right and a low retractable-screened porch to the left.
Inside, the front foyer opens up to a wide staircase clad in horizontal boards for a more modern feel. To the left, and through a short hall, is a study with private access to the main levels public bathroom. Further back a corridor, framed on one side by the living rooms stone fireplace, connects the master suite to the rest of the house. Entrance to the living room can be gained through a pair of openings flanking the stone fireplace, or via the open concept kitchen/dining room. Neutral grey cabinets featuring a modern take on a recessed panel look, line the perimeter of the kitchen, framing the elongated kitchen island. Twelve leather wrapped chairs provide enough seating for a large family, or gathering of friends. Anchoring the rear of the main level is the screened in porch framed by square columns that match the style of those found at the front porch. Upstairs, there are a total of four separate sleeping chambers. The two bedrooms above the master suite share a bathroom, while the third bedroom to the rear features its own en suite. The fourth is a large bunkroom above the homes two-stall garage large enough to host an abundance of guests.
Find the right local pro for your project
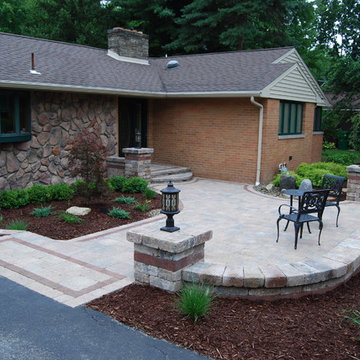
After
Inspiration for a mid-sized contemporary brick front porch remodel in Other
Inspiration for a mid-sized contemporary brick front porch remodel in Other
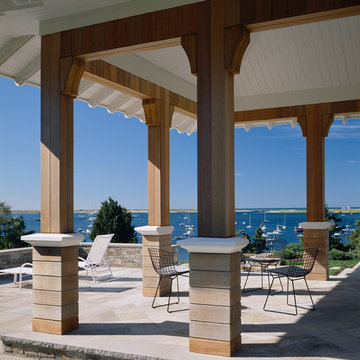
This house’s clients requested a place that was historically rooted, as if it “had always been there,” but that would also comfortably accommodate contemporary art and furnishings. They expressed their love of English country cottages as a starting point for the design, but requested a version compatible with a Cape Cod seaside setting and with their large property.
Photography: Brian Vanden Brink
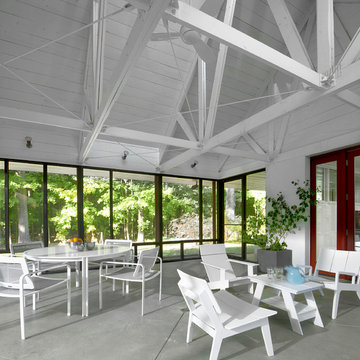
Tony Soluri
Inspiration for a small industrial concrete screened-in front porch remodel in Chicago with a roof extension
Inspiration for a small industrial concrete screened-in front porch remodel in Chicago with a roof extension
Reload the page to not see this specific ad anymore
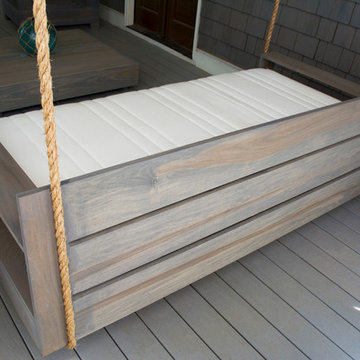
Fully custom swing bed, table and matching chairs. Available to be made in any wood species, sizes or styles you'd like. This bed holds a twin size mattress and is a fully functioning swing!
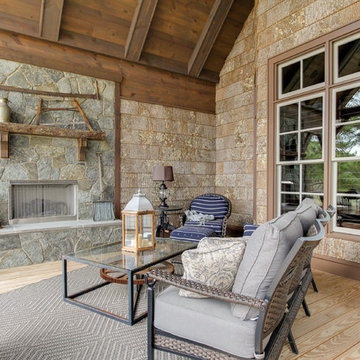
Tad Davis Photography
Huge farmhouse screened-in back porch photo in Raleigh with decking and a roof extension
Huge farmhouse screened-in back porch photo in Raleigh with decking and a roof extension
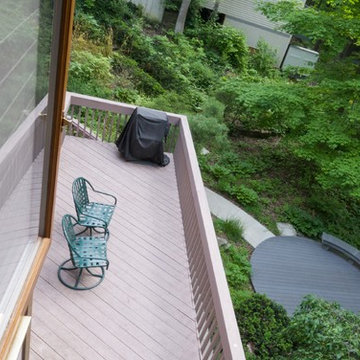
Sponsored
Plain City, OH
Kuhns Contracting, Inc.
Central Ohio's Trusted Home Remodeler Specializing in Kitchens & Baths
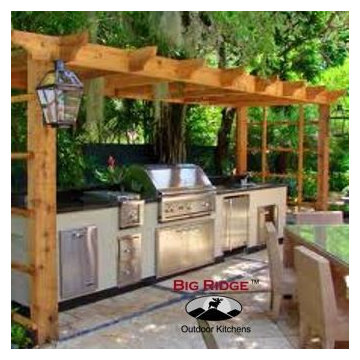
The Montgomery offers all the essentials needed in an outdoor kitchen plus ample counter space, a sink, trash drawer, side burner, & fridge. Add a pergola as we have done for our outdoor kitchen and you have a very attractive and functional outdoor kitchen you can be proud of.
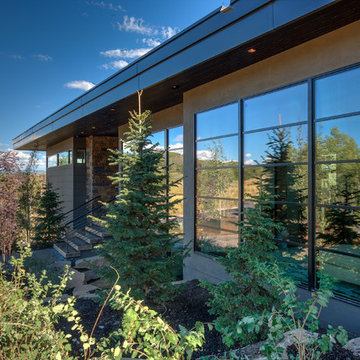
Springgate Architectural Photography
Huge trendy concrete paver front porch photo in Salt Lake City
Huge trendy concrete paver front porch photo in Salt Lake City
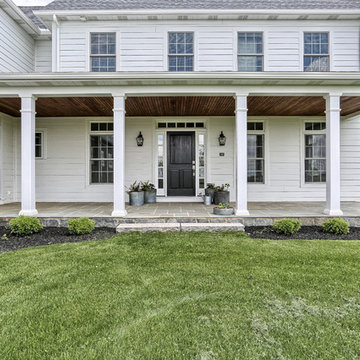
Photo Credit: Annie M Design
This is an example of a country porch design in Other.
This is an example of a country porch design in Other.
Porch Ideas
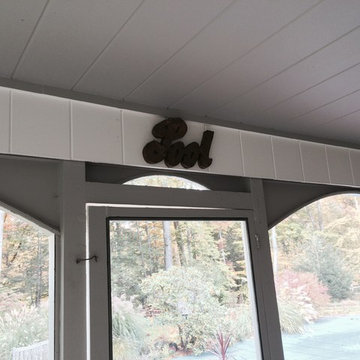
That screened porch was in much need of an update. We painted the entire room, replaced light fixtures and updated furniture. A lot of the fixtures are salvaged. The pool cushions are now stored on old barn doors converted into shelves.
309






