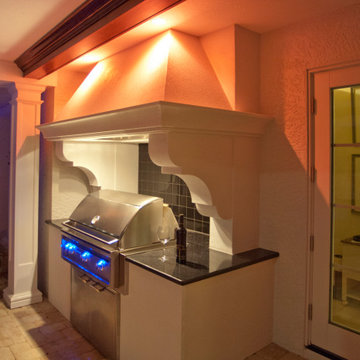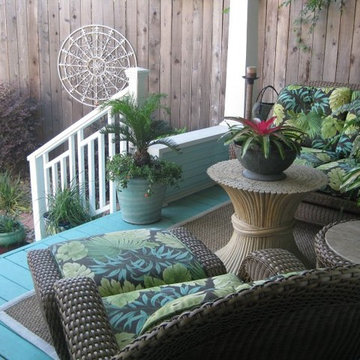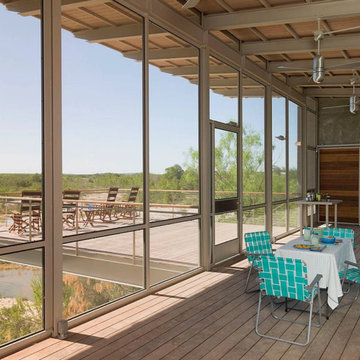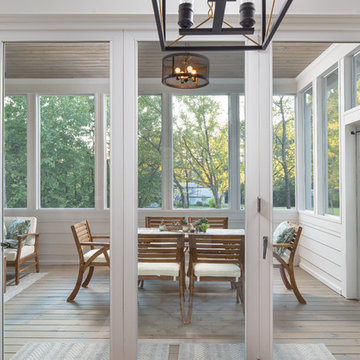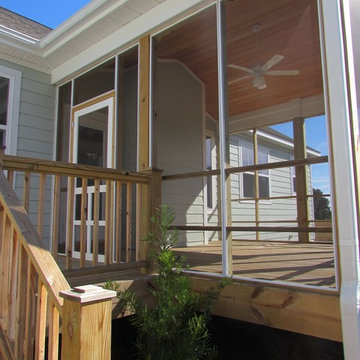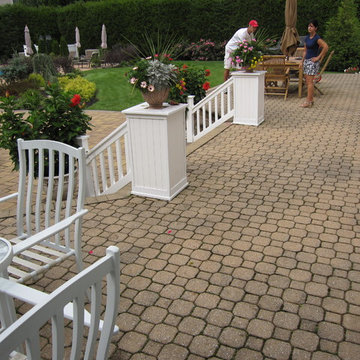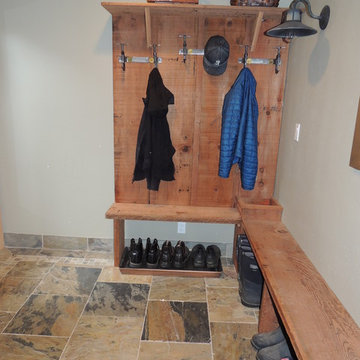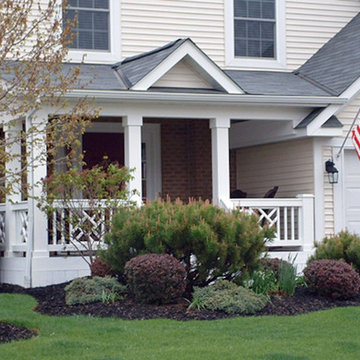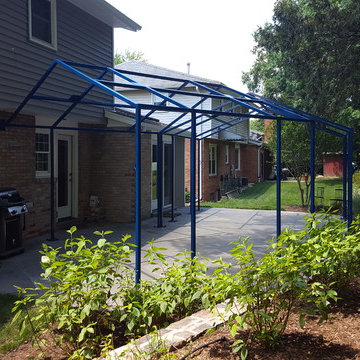Porch Ideas
Refine by:
Budget
Sort by:Popular Today
8441 - 8460 of 146,611 photos
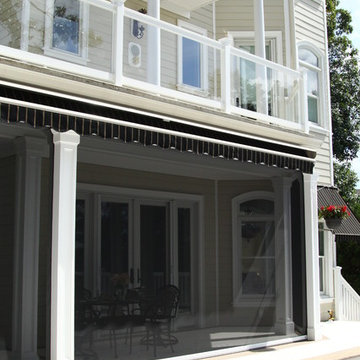
Phantom`s motorized retractable Executive screens deliver protection from the sun and the bugs at this New Jersey home. Only there when needed, the screens are recessed, maintaining the design of the home.
Photo credits: Phantom Screens

Benjamin Hill Photography
Huge elegant wood railing side porch photo in Houston with decking and a roof extension
Huge elegant wood railing side porch photo in Houston with decking and a roof extension
Find the right local pro for your project
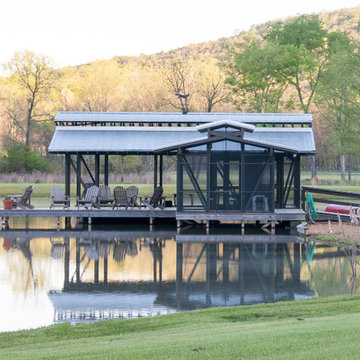
boat house, screened porch, and fish cleaning station on a private farm lake
photo by Williams Partnership: Architecture
Inspiration for a mid-sized rustic screened-in front porch remodel in Birmingham with decking and a roof extension
Inspiration for a mid-sized rustic screened-in front porch remodel in Birmingham with decking and a roof extension
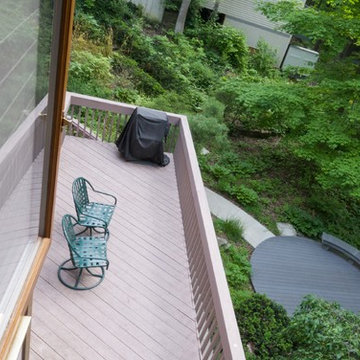
Sponsored
Plain City, OH
Kuhns Contracting, Inc.
Central Ohio's Trusted Home Remodeler Specializing in Kitchens & Baths
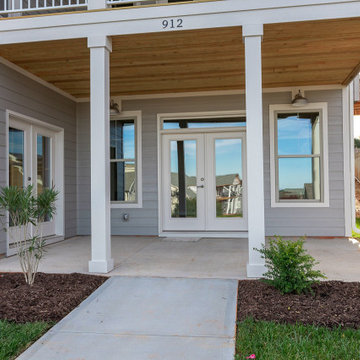
concrete pad porch with columns
This is an example of a craftsman porch design in Other.
This is an example of a craftsman porch design in Other.
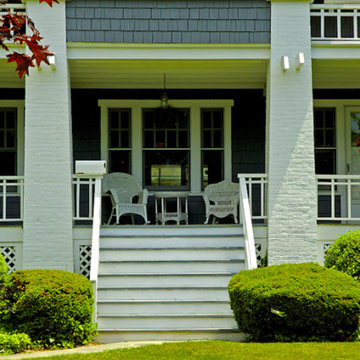
This is an example of a mid-sized concrete paver front porch design in San Francisco with a roof extension.
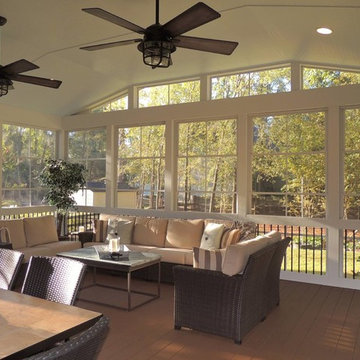
Mid-sized classic screened-in back porch idea in Charlotte with decking and a roof extension
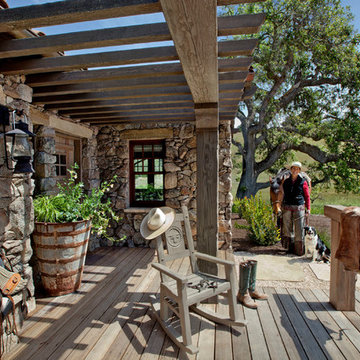
David Wakely
Inspiration for a southwestern porch remodel in Other with decking and a pergola
Inspiration for a southwestern porch remodel in Other with decking and a pergola
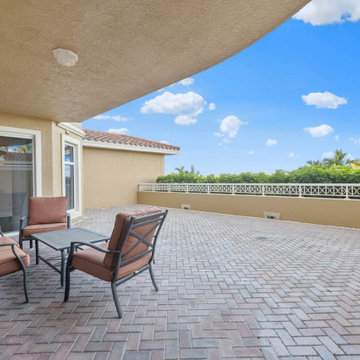
BEST PRICED AMELIA FLOOR PLAN IN TARPON POINT MARINA WITH BEAUTIFUL UNOBSTRUCTED WATER VIEWS. Only one of three 1st floor condos with a view! THIS CONDO LIVES LIKE A SINGLE FAMILY HOME offering 3 bedrooms + den, 3.5 baths, over 2700sqft of living space & 2 huge terraces totaling over 1200sqft. Very unique private 2-car garage that can be securely accessed just off your own private elevator (Only a few garages have this convenience). Brand new carpet and a fresh coat of paint! The kitchen has beautiful wood cabinetry, granite counters, glass/marble back splash and an eat-in kitchen area with a water view. Both guest rooms and the den have sliding glass doors to the expansive open terrace. This residence has been upgraded with a UV purifier on the A/C system and a five-stage whole unit water filtration system the water is cleaner then bottled water! AMENITIES GALORE--exercise at the fitness centers, swim laps, do water aerobics, play tennis, even practice your putting. Keep your boat at the marina, rent a boat, paddle board, kayaks or take a dolphin sunset cruise right from the marina. Walking distance to waterfront restaurants, shops, and a Day Spa.
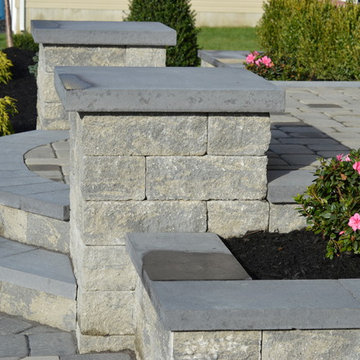
Paver walkway. Front steps with paver landing. Pillars. Landscape design.
Mid-sized elegant concrete paver porch photo in New York
Mid-sized elegant concrete paver porch photo in New York
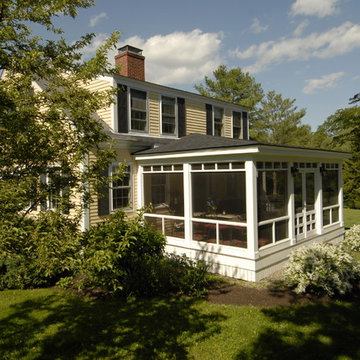
A new porch was built on the side of the house to replace an existing porch. The porch has screens so that the space can be enjoyed throughout the warmer months without intrusion from the bugs. The screens can be removed for storage in the winter. A french door allows access to the space. Small transoms above the main screened opening create visual interest.
Porch Ideas
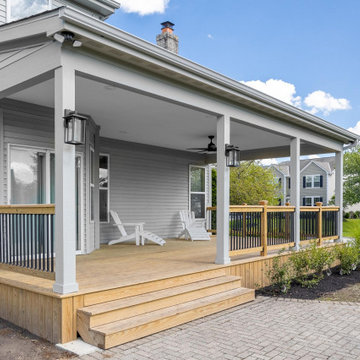
Sponsored
Hilliard, OH
Schedule a Free Consultation
Nova Design Build
Custom Premiere Design-Build Contractor | Hilliard, OH
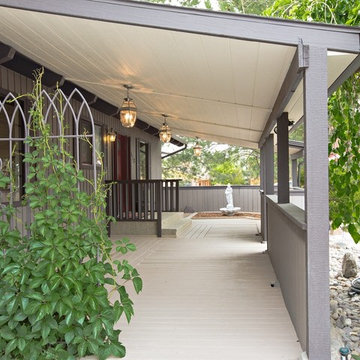
Beautifully remodeled Pocatello Home for sale by owner- a mixture of craftsman and 70s modern.
Susie Larsen Photography photos
Transitional porch photo in Other
Transitional porch photo in Other
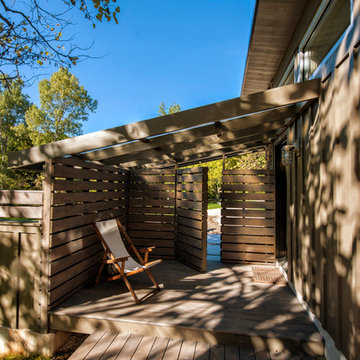
Randy Colwell
This is an example of an industrial porch design in Other.
This is an example of an industrial porch design in Other.
423






