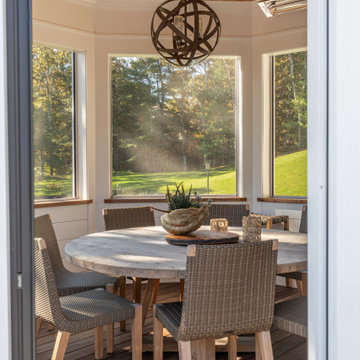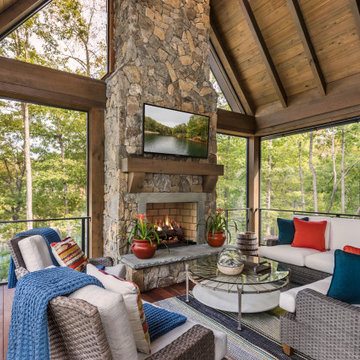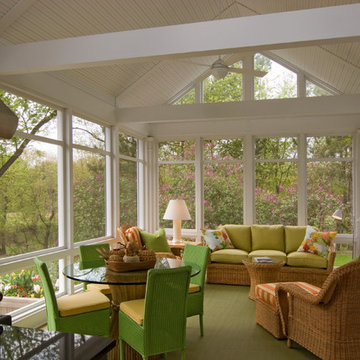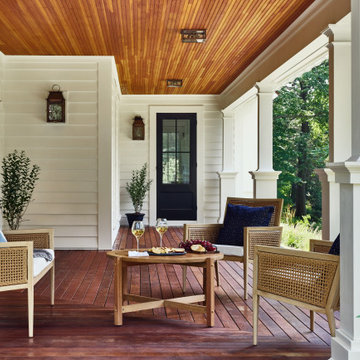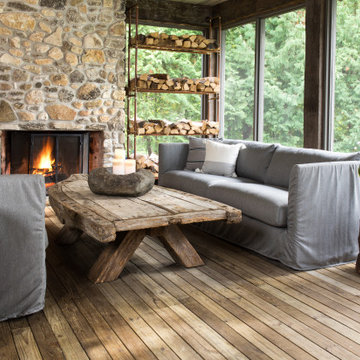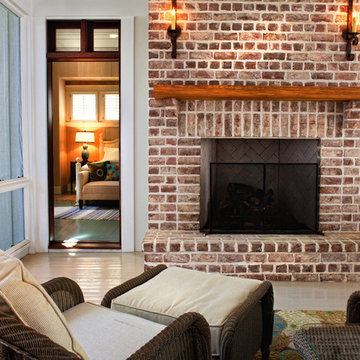Porch Ideas
Refine by:
Budget
Sort by:Popular Today
781 - 800 of 146,607 photos
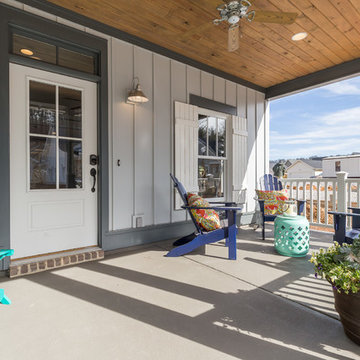
Inspiration for a mid-sized timeless concrete front porch remodel in Birmingham with a roof extension

Convert the existing deck to a new indoor / outdoor space with retractable EZ Breeze windows for full enclosure, cable railing system for minimal view obstruction and space saving spiral staircase, fireplace for ambiance and cooler nights with LVP floor for worry and bug free entertainment

This modern home, near Cedar Lake, built in 1900, was originally a corner store. A massive conversion transformed the home into a spacious, multi-level residence in the 1990’s.
However, the home’s lot was unusually steep and overgrown with vegetation. In addition, there were concerns about soil erosion and water intrusion to the house. The homeowners wanted to resolve these issues and create a much more useable outdoor area for family and pets.
Castle, in conjunction with Field Outdoor Spaces, designed and built a large deck area in the back yard of the home, which includes a detached screen porch and a bar & grill area under a cedar pergola.
The previous, small deck was demolished and the sliding door replaced with a window. A new glass sliding door was inserted along a perpendicular wall to connect the home’s interior kitchen to the backyard oasis.
The screen house doors are made from six custom screen panels, attached to a top mount, soft-close track. Inside the screen porch, a patio heater allows the family to enjoy this space much of the year.
Concrete was the material chosen for the outdoor countertops, to ensure it lasts several years in Minnesota’s always-changing climate.
Trex decking was used throughout, along with red cedar porch, pergola and privacy lattice detailing.
The front entry of the home was also updated to include a large, open porch with access to the newly landscaped yard. Cable railings from Loftus Iron add to the contemporary style of the home, including a gate feature at the top of the front steps to contain the family pets when they’re let out into the yard.
Tour this project in person, September 28 – 29, during the 2019 Castle Home Tour!
Find the right local pro for your project
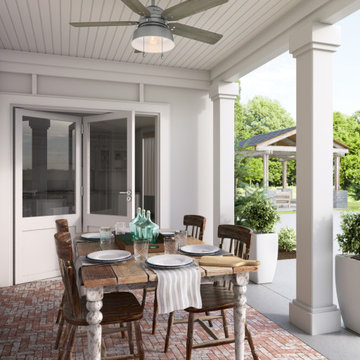
Hunter Fan Company 52" Mill Valley Matte Silver Ceiling Fan With Light
Cottage brick porch photo in Other with a roof extension
Cottage brick porch photo in Other with a roof extension
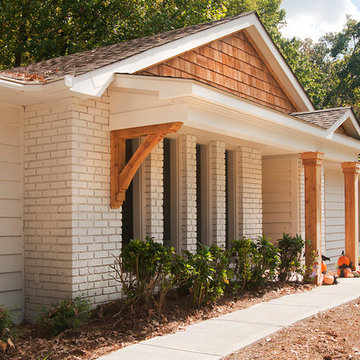
New portico overhang addition on a mid-century ranch. Note bracket on extended roof line. Designed and built by Georgia Front Porch.
Inspiration for a contemporary front porch remodel in Atlanta with a roof extension
Inspiration for a contemporary front porch remodel in Atlanta with a roof extension
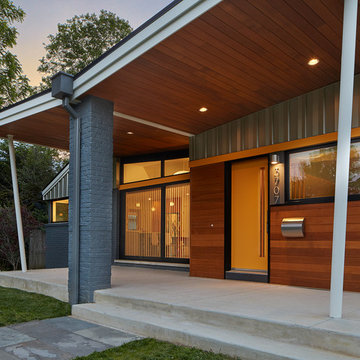
Anice Hoachlander, Hoachlander Davis Photography
Mid-sized 1960s concrete paver front porch idea in DC Metro with a roof extension
Mid-sized 1960s concrete paver front porch idea in DC Metro with a roof extension

Sponsored
Columbus, OH
Hope Restoration & General Contracting
Columbus Design-Build, Kitchen & Bath Remodeling, Historic Renovations
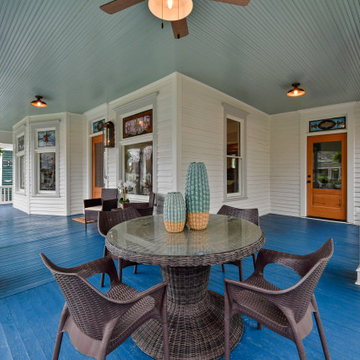
The front porch had not been used for 40 years. Now, it can be used daily for dining and more!
Transitional porch photo in Atlanta
Transitional porch photo in Atlanta
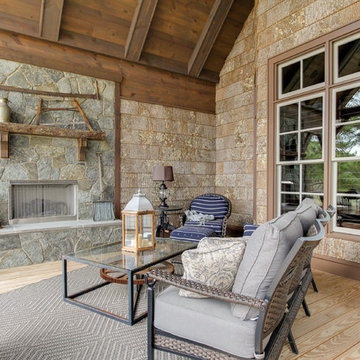
Tad Davis Photography
Huge farmhouse screened-in back porch photo in Raleigh with decking and a roof extension
Huge farmhouse screened-in back porch photo in Raleigh with decking and a roof extension
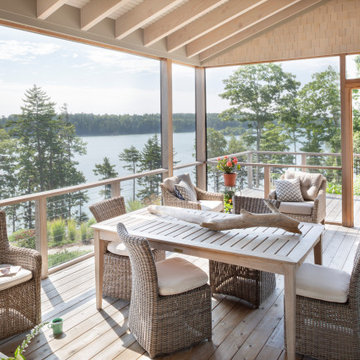
Inspiration for a coastal screened-in porch remodel in Portland Maine with decking and a roof extension
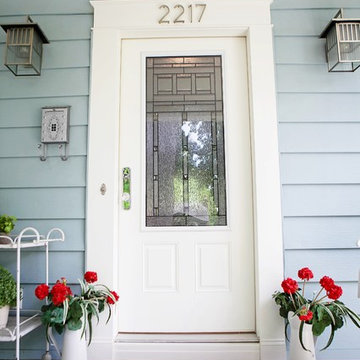
Oasis Photography
This is an example of a small craftsman front porch design in Charlotte.
This is an example of a small craftsman front porch design in Charlotte.

Sponsored
Columbus, OH
Hope Restoration & General Contracting
Columbus Design-Build, Kitchen & Bath Remodeling, Historic Renovations
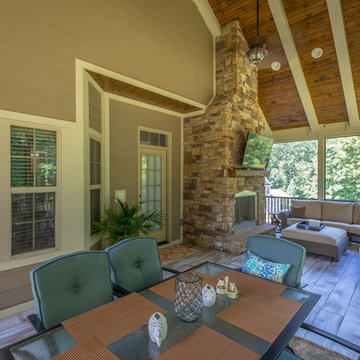
This is an example of a large traditional screened-in back porch design in Other with a roof extension and decking.
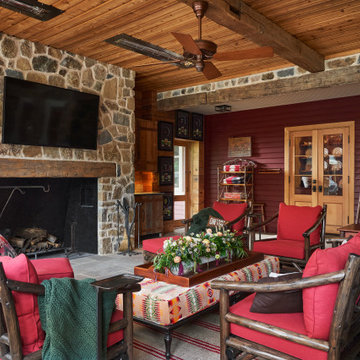
The back patio of the home, which the clients call their "Three Seasons" room. The side facing the pool and backyard has sliding screen doors done in a colonial design to integrate with hew architecture of the home. The massive fireplace is designed as traditional cooking fireplace from the colonial era. Infrared heaters in the ceiling allow for the space to be comfortable in cold weather. This room is one of the homeowner's favorite entertaining spaces.
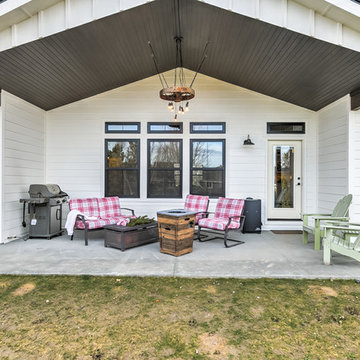
This is an example of a large farmhouse concrete back porch design in Boise with a roof extension.
Porch Ideas
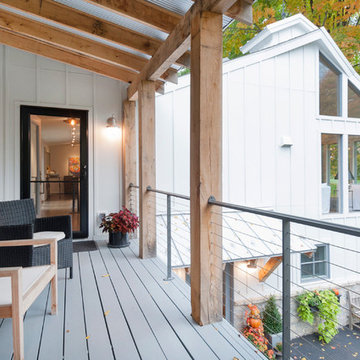
Sponsored
Westerville, OH
T. Walton Carr, Architects
Franklin County's Preferred Architectural Firm | Best of Houzz Winner
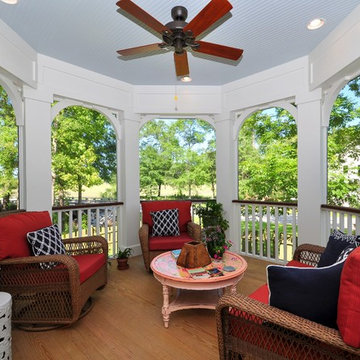
Charleston Design Works Photography
Classic screened-in back porch idea in Charleston with decking and a roof extension
Classic screened-in back porch idea in Charleston with decking and a roof extension
40






