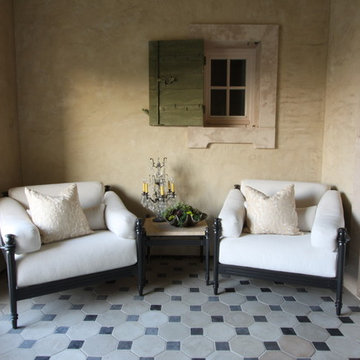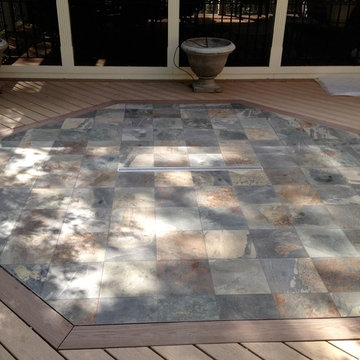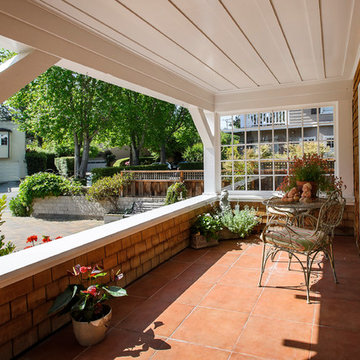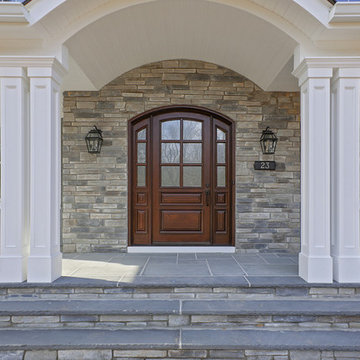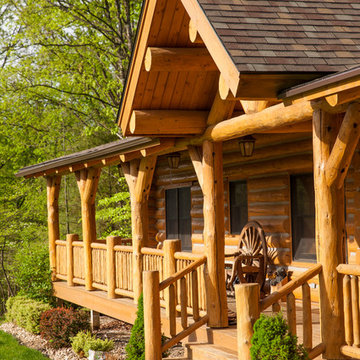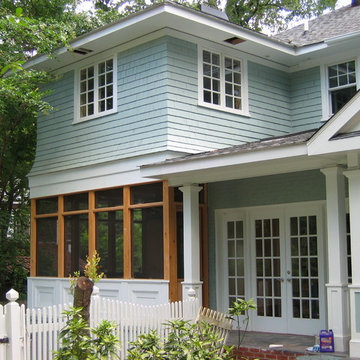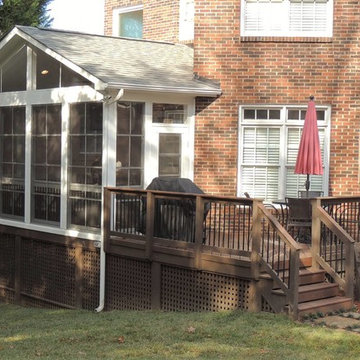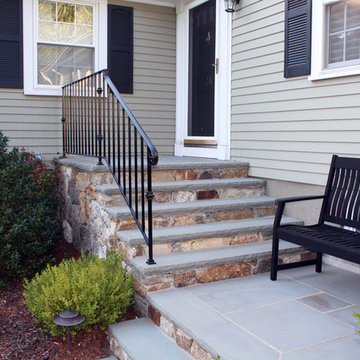Porch Ideas
Refine by:
Budget
Sort by:Popular Today
21741 - 21760 of 146,964 photos
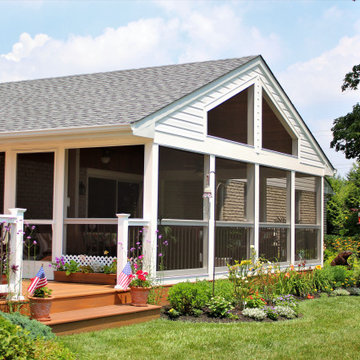
This screened porch features a pre-finished Synergy Cypress Auburn wood cathedral ceiling and a ScreenEze screening system is applied from floor-to-ceiling providing an unobstructed view of the back yard.
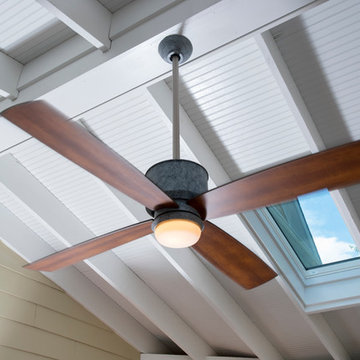
Michael Ventura
Large classic porch idea in DC Metro with decking and a roof extension
Large classic porch idea in DC Metro with decking and a roof extension
Find the right local pro for your project
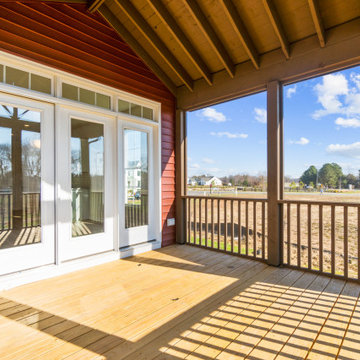
Welcome to the Riverton Home Plan by Main Street Homes! This stunning Energy Star certified two-story home offers 9-foot ceilings on the first floor, an open floor plan, Three bedrooms, 2.5 bathrooms, and a two-car garage. The dining room is located off of the two-story foyer, opening to a gourmet kitchen with an island, an eat in breakfast area, and family room. The private first floor primary bedroom is located off of the family room and offers a walk-in closet and en suite that includes a double vanity, garden bathtub, private water closet, and shower with bench. This exceptional home plan includes a laundry room on the first floor, and 2 bedrooms, a bathroom, and loft area on the second floor. Numerous options are available including a fireplace, screen porch, sunroom, bedroom and alternate bathroom layouts to personalize this home to meet the way you want to live. To create your design for a Riverton floor plan, please go visit https://www.gomsh.com/plans/two-story-home/riverton/ifp
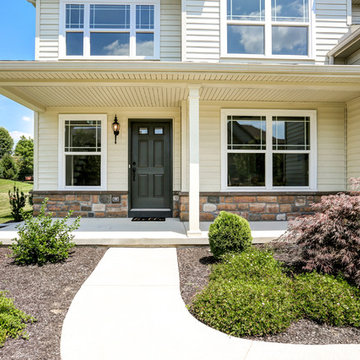
The 2578 sq. ft. Frankford plan features 5 bedrooms, 3 bathrooms, and a 2 car garage.
Elegant porch photo in Other
Elegant porch photo in Other
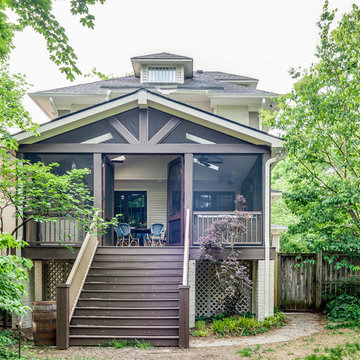
Leslie Brown - Visible Style
Inspiration for a large transitional screened-in back porch remodel in Nashville with a roof extension
Inspiration for a large transitional screened-in back porch remodel in Nashville with a roof extension

Sponsored
Columbus, OH
Hope Restoration & General Contracting
Columbus Design-Build, Kitchen & Bath Remodeling, Historic Renovations
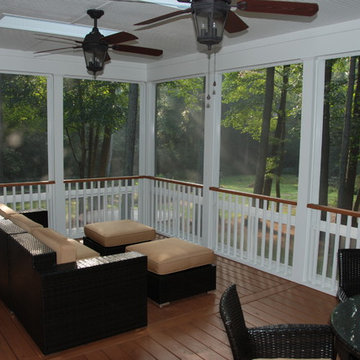
View of interior with Eze Breeze panels open. Panels were designed to stack down behind the handrail system so when open the porch fells like a traditional screen porch.
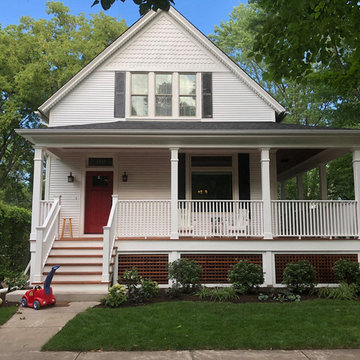
This is an example of a victorian front porch design in Boston with a roof extension.
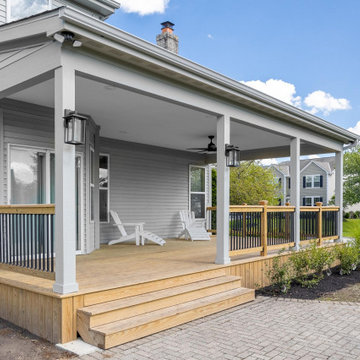
Sponsored
Hilliard, OH
Schedule a Free Consultation
Nova Design Build
Custom Premiere Design-Build Contractor | Hilliard, OH
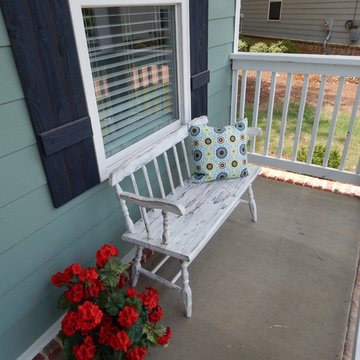
This is a porch that we staged with a becnh, pillow & flower pot to make more 'homey'.
Inspiration for a small country front porch remodel in Other with decking and a roof extension
Inspiration for a small country front porch remodel in Other with decking and a roof extension
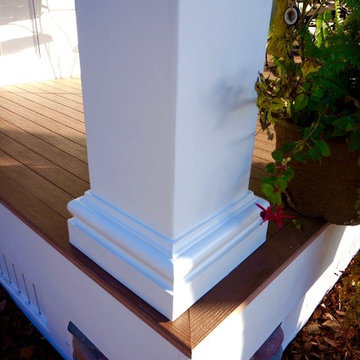
This family of five wanted to enjoy their great neighborhood on a new front porch gathering space. While the main home has a somewhat contemporary look, architect Lee Meyer specified Craftsman Era details for the final trim and siding components, marrying two styles into an elegant fusion. The result is a porch that both serves the family's needs and recalls a great era of American Architecture. Photos by Greg Schmidt.
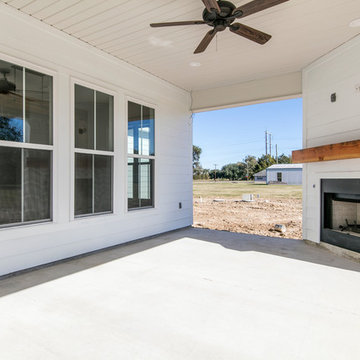
This is an example of a large cottage concrete back porch design in New Orleans with a fireplace and a roof extension.
Porch Ideas
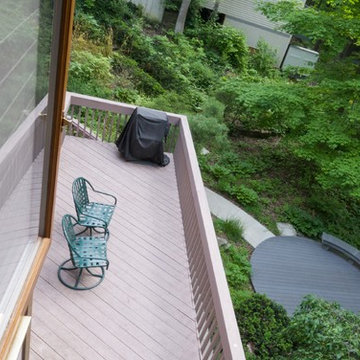
Sponsored
Plain City, OH
Kuhns Contracting, Inc.
Central Ohio's Trusted Home Remodeler Specializing in Kitchens & Baths
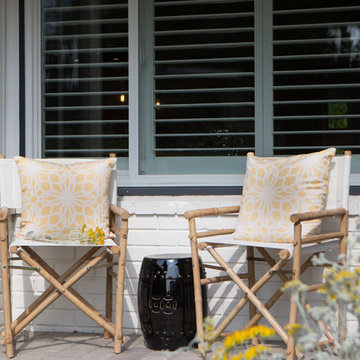
For the patio spaces, we coordinated the color palette and fabric patterns with the interior spaces. In the pack patio, Asian garden stools were used instead of side tables. A very clean and simple concrete fire pit bowl sits in the center of the patio, perfect for summer nights. The fire pit can be easily moved to the side when room for a dance floor is needed. Lots of potted plants in over scaled ceramic containers surround the area and help to further define the space.
On the front porch, sit director’s chairs with white canvas seats. A black ceramic garden stool acts as the side table and yellow and white outdoor fabric pillows brighten the space and welcome guests. Photography by
Erika Bierman
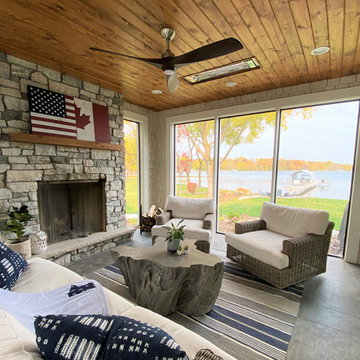
Screen porch off of kitchen/dining room space.
Inspiration for a timeless tile screened-in back porch remodel in Minneapolis with a roof extension
Inspiration for a timeless tile screened-in back porch remodel in Minneapolis with a roof extension
1088






