Powder Room with Multicolored Walls Ideas
Refine by:
Budget
Sort by:Popular Today
121 - 140 of 4,055 photos
Item 1 of 2
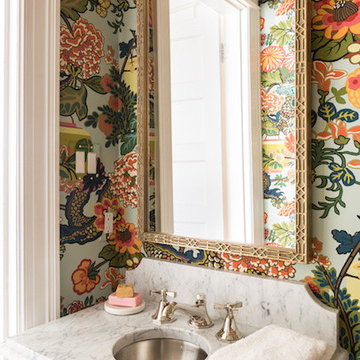
Meet Meridith: a super-mom who’s as busy as she is badass — and easily my favorite overachiever. She slays her office job and comes home to an equally high-octane family life.
We share a love for city living with farmhouse aspirations. There’s a vegetable garden in the backyard, a black cat, and a floppy eared rabbit named Rocky. There has been a mobile chicken coop and a colony of bees in the backyard. At one point they even had a pregnant hedgehog on their hands!
Between gardening, entertaining, and helping with homework, Meridith has zero time for interior design. Spending several days a week in New York for work, she has limited amount of time at home with her family. My goal was to let her make the most of it by taking her design projects off her to do list and let her get back to her family (and rabbit).
I wanted her to spend her weekends at her son's baseball games, not shopping for sofas. That’s my cue!
Meridith is wonderful. She is one of the kindest people I know. We had so much fun, it doesn’t seem fair to call this “work”. She is loving, and smart, and funny. She’s one of those girlfriends everyone wants to call their own best friend. I wanted her house to reflect that: to feel cozy and inviting, and encourage guests to stay a while.
Meridith is not your average beige person, and she has excellent taste. Plus, she was totally hands-on with design choices. It was a true collaboration. We played up her quirky side and built usable, inspiring spaces one lightbulb moment at a time.
I took her love for color (sacré blue!) and immediately started creating a plan for her space and thinking about her design wish list. I set out hunting for vibrant hues and intriguing patterns that spoke to her color palette and taste for pattern.
I focused on creating the right vibe in each space: a bit of drama in the dining room, a bit more refined and quiet atmosphere for the living room, and a neutral zen tone in their master bedroom.
Her stuff. My eye.
Meridith’s impeccable taste comes through in her art collection. The perfect placement of her beautiful paintings served as the design model for color and mood.
We had a bit of a chair graveyard on our hands, but we worked with some key pieces of her existing furniture and incorporated other traditional pieces, which struck a pleasant balance. French chairs, Asian-influenced footstools, turned legs, gilded finishes, glass hurricanes – a wonderful mash-up of traditional and contemporary.
Some special touches were custom-made (the marble backsplash in the powder room, the kitchen banquette) and others were happy accidents (a wallpaper we spotted via Pinterest). They all came together in a design aesthetic that feels warm, inviting, and vibrant — just like Meridith!
We built her space based on function.
We asked ourselves, “how will her family use each room on any given day?” Meridith throws legendary dinner parties, so we needed curated seating arrangements that could easily switch from family meals to elegant entertaining. We sought a cozy eat-in kitchen and decongested entryways that still made a statement. Above all, we wanted Meredith’s style and panache to shine through every detail. From the pendant in the entryway, to a wild use of pattern in her dining room drapery, Meredith’s space was a total win. See more of our work at www.safferstone.com. Connect with us on Facebook, get inspired on Pinterest, and share modern musings on life & design on Instagram. Or, share what's on your plate with us at hello@safferstone.com.
Photo: Angie Seckinger
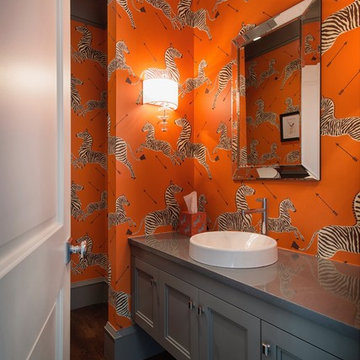
steve rossi
Mid-sized minimalist dark wood floor and brown floor powder room photo in New York with recessed-panel cabinets, gray cabinets, a two-piece toilet, multicolored walls, a vessel sink, quartz countertops and gray countertops
Mid-sized minimalist dark wood floor and brown floor powder room photo in New York with recessed-panel cabinets, gray cabinets, a two-piece toilet, multicolored walls, a vessel sink, quartz countertops and gray countertops
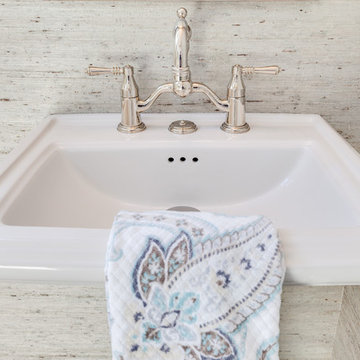
Jonathan Edwards Media
Powder room - mid-sized coastal powder room idea in Other with a pedestal sink, a two-piece toilet and multicolored walls
Powder room - mid-sized coastal powder room idea in Other with a pedestal sink, a two-piece toilet and multicolored walls
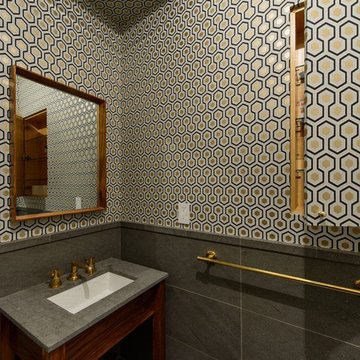
The powder room includes simple brass fixtures in contrast to a geometric wallpaper and corresponding floor pattern.
Photos: Alan Tansey
Inspiration for a small contemporary gray tile and stone tile powder room remodel in New York with a two-piece toilet, multicolored walls, solid surface countertops and an undermount sink
Inspiration for a small contemporary gray tile and stone tile powder room remodel in New York with a two-piece toilet, multicolored walls, solid surface countertops and an undermount sink
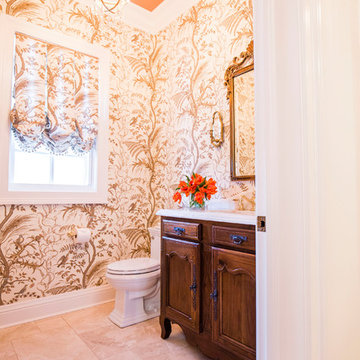
Bird & Thistle wrapped powder room
Erin Alvarez Photography
Example of a mid-sized french country multicolored tile beige floor powder room design in Other with flat-panel cabinets, distressed cabinets, multicolored walls, a drop-in sink and marble countertops
Example of a mid-sized french country multicolored tile beige floor powder room design in Other with flat-panel cabinets, distressed cabinets, multicolored walls, a drop-in sink and marble countertops
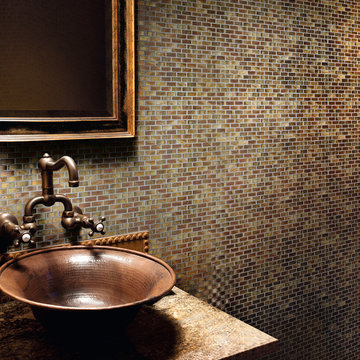
Powder room - small industrial multicolored tile and mosaic tile powder room idea in San Diego with multicolored walls and a vessel sink
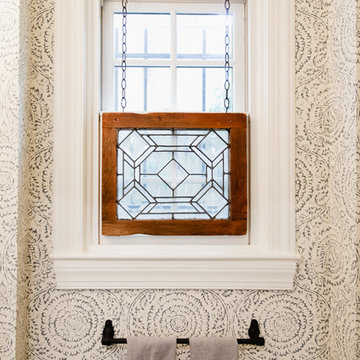
Traditional style interior remodeling at the first floor of a Capitol Hill Washington DC row home as part of a larger open concept kitchen renovation. Decorative white and blue wallpaper was used to make a small powder room pop with character. It also included a concrete sink on a custom vanity, hidden storage created with Amish custom cabinets.
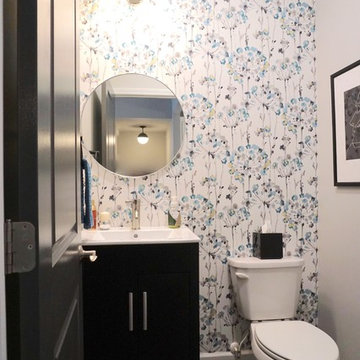
Small transitional dark wood floor and brown floor powder room photo in Chicago with black cabinets, a two-piece toilet, multicolored walls, an integrated sink, solid surface countertops and white countertops
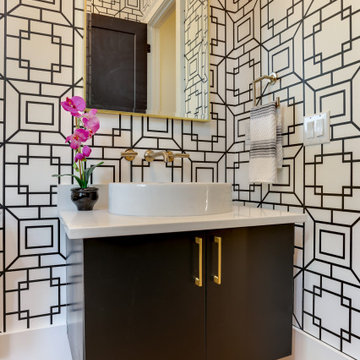
Mid-sized transitional light wood floor powder room photo in Raleigh with flat-panel cabinets, black cabinets, multicolored walls, a vessel sink, quartz countertops and white countertops
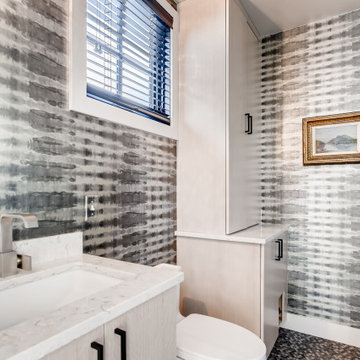
Quarter Sawn White Oak with a White Wash Stain
Inspiration for a contemporary multicolored floor and wallpaper powder room remodel in Denver with flat-panel cabinets, beige cabinets, a one-piece toilet, multicolored walls, an undermount sink and white countertops
Inspiration for a contemporary multicolored floor and wallpaper powder room remodel in Denver with flat-panel cabinets, beige cabinets, a one-piece toilet, multicolored walls, an undermount sink and white countertops

Work performed as Project Manager at Landry Design Group, Photography by Erhard Pfeiffer.
Example of a mid-sized trendy beige tile and stone slab bamboo floor and beige floor powder room design in Tampa with flat-panel cabinets, medium tone wood cabinets, multicolored walls, a vessel sink and onyx countertops
Example of a mid-sized trendy beige tile and stone slab bamboo floor and beige floor powder room design in Tampa with flat-panel cabinets, medium tone wood cabinets, multicolored walls, a vessel sink and onyx countertops

The owners of this beautiful Johnson County home wanted to refresh their lower level powder room as well as create a new space for storing outdoor clothes and shoes.
Arlene Ladegaard and the Design Connection, Inc. team assisted with the transformation in this space with two distinct purposes as part of a much larger project on the first floor remodel in their home.
The knockout floral wallpaper in the powder room is the big wow! The homeowners also requested a large floor to ceiling cabinet for the storage area. To enhance the allure of this small space, the design team installed a Java-finish custom vanity with quartz countertops and high-end plumbing fixtures and sconces. Design Connection, Inc. provided; custom-cabinets, wallpaper, plumbing fixtures, a handmade custom mirror from a local company, lighting fixtures, installation of all materials and project management.
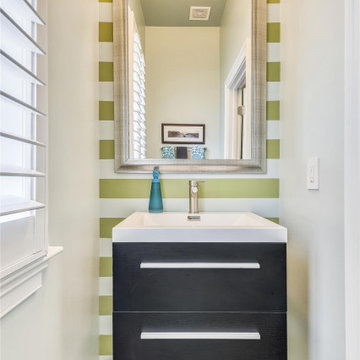
Inspiration for a transitional dark wood floor and brown floor powder room remodel in DC Metro with flat-panel cabinets, black cabinets, multicolored walls and a console sink
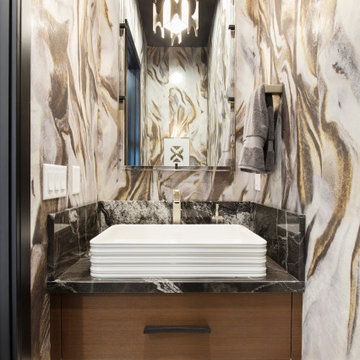
Inspiration for a contemporary beige floor and wallpaper powder room remodel in Salt Lake City with flat-panel cabinets, medium tone wood cabinets, multicolored walls, a vessel sink, black countertops and a floating vanity

Example of a mid-sized cottage dark wood floor and brown floor powder room design in Providence with a two-piece toilet, multicolored walls and a pedestal sink
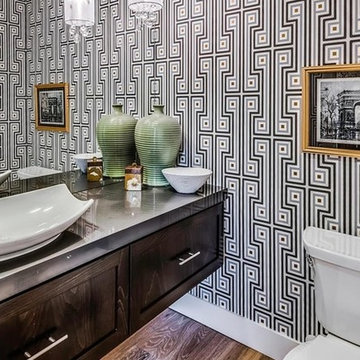
Inspiration for a small contemporary medium tone wood floor powder room remodel in Sacramento with shaker cabinets, medium tone wood cabinets, a two-piece toilet, multicolored walls, a vessel sink and solid surface countertops
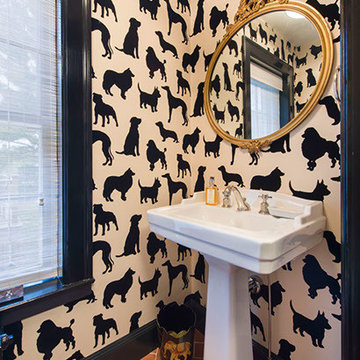
Small trendy brick floor powder room photo in Orange County with multicolored walls and a pedestal sink
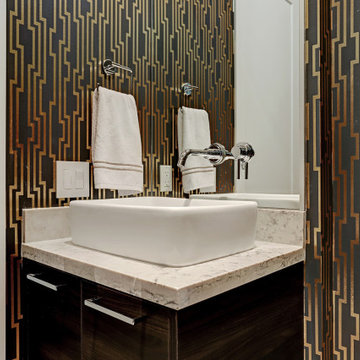
Inspiration for a mid-sized 1950s powder room remodel in Austin with flat-panel cabinets, dark wood cabinets, a two-piece toilet, multicolored walls, a vessel sink, granite countertops and white countertops
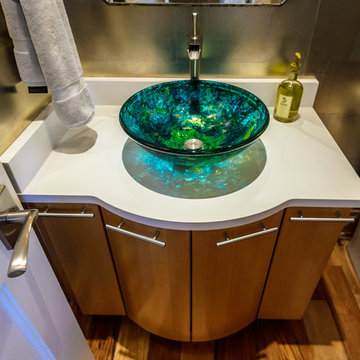
A view from above of the beautiful blue-green glass vessel sink, sitting on the Caesarstone pure white man-made quartz countertop.
Powder room - small contemporary brown floor and medium tone wood floor powder room idea in Charleston with flat-panel cabinets, brown cabinets, a one-piece toilet, multicolored walls, a vessel sink and quartz countertops
Powder room - small contemporary brown floor and medium tone wood floor powder room idea in Charleston with flat-panel cabinets, brown cabinets, a one-piece toilet, multicolored walls, a vessel sink and quartz countertops
Powder Room with Multicolored Walls Ideas

Inspiration for a transitional white tile and ceramic tile medium tone wood floor and wallpaper powder room remodel in San Diego with furniture-like cabinets, black cabinets, a one-piece toilet, multicolored walls and a freestanding vanity
7





