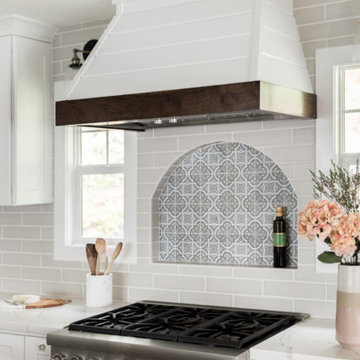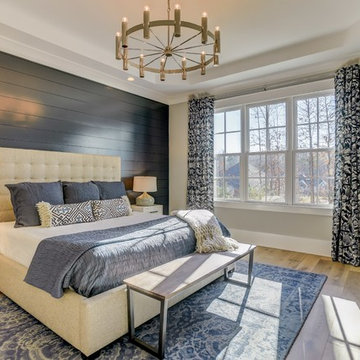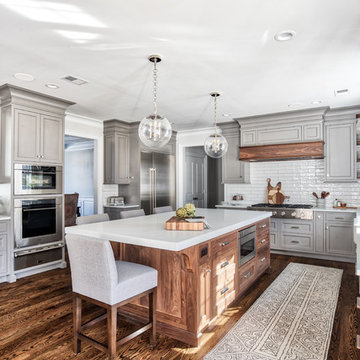Home Design Ideas

In 1949, one of mid-century modern’s most famous NW architects, Paul Hayden Kirk, built this early “glass house” in Hawthorne Hills. Rather than flattening the rolling hills of the Northwest to accommodate his structures, Kirk sought to make the least impact possible on the building site by making use of it natural landscape. When we started this project, our goal was to pay attention to the original architecture--as well as designing the home around the client’s eclectic art collection and African artifacts. The home was completely gutted, since most of the home is glass, hardly any exterior walls remained. We kept the basic footprint of the home the same—opening the space between the kitchen and living room. The horizontal grain matched walnut cabinets creates a natural continuous movement. The sleek lines of the Fleetwood windows surrounding the home allow for the landscape and interior to seamlessly intertwine. In our effort to preserve as much of the design as possible, the original fireplace remains in the home and we made sure to work with the natural lines originally designed by Kirk.

Inspiration for a transitional u-shaped light wood floor and beige floor kitchen remodel in Other with an undermount sink, shaker cabinets, gray backsplash, stainless steel appliances, a peninsula, white countertops, turquoise cabinets and window backsplash
Find the right local pro for your project
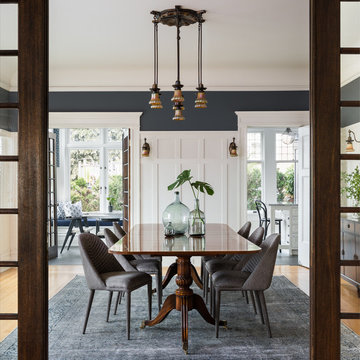
Haris Kenjar Photography and Design
Example of a mid-sized arts and crafts medium tone wood floor and beige floor enclosed dining room design in Seattle with multicolored walls and no fireplace
Example of a mid-sized arts and crafts medium tone wood floor and beige floor enclosed dining room design in Seattle with multicolored walls and no fireplace

Shower detailing
Small beach style kids' white tile light wood floor and beige floor bathroom photo in Los Angeles with shaker cabinets, gray cabinets, white walls, an undermount sink, quartz countertops and white countertops
Small beach style kids' white tile light wood floor and beige floor bathroom photo in Los Angeles with shaker cabinets, gray cabinets, white walls, an undermount sink, quartz countertops and white countertops

Transitional medium tone wood floor entryway photo in Other with white walls and a glass front door

The clients wanted to remodel and update this 4,300 sq. ft., three story, three-bedroom, five bath, Spanish Colonial style residence to meet their design aesthetic.
Architect: The Warner Group.
Photographer: Kelly Teich
Reload the page to not see this specific ad anymore

This home office/library was the favorite room of the clients and ourselves. The vaulted ceilings and high walls gave us plenty of room to create the bookshelves of the client's dreams.
Photo by Emily Minton Redfield

Mid-sized transitional l-shaped light wood floor and beige floor open concept kitchen photo in Philadelphia with a farmhouse sink, shaker cabinets, gray cabinets, quartz countertops, red backsplash, brick backsplash, stainless steel appliances, an island and white countertops

Home Gym with step windows and mirror detail
Inspiration for a mid-sized coastal vinyl floor and brown floor home yoga studio remodel in Other with gray walls
Inspiration for a mid-sized coastal vinyl floor and brown floor home yoga studio remodel in Other with gray walls
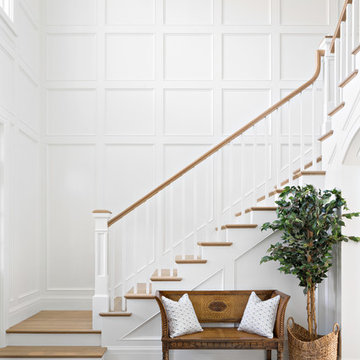
Example of a classic wooden u-shaped wood railing staircase design in Salt Lake City with painted risers

Joshua McHugh
Inspiration for a mid-sized modern master gray tile and travertine tile travertine floor and gray floor corner shower remodel in New York with flat-panel cabinets, light wood cabinets, a wall-mount toilet, gray walls, an undermount sink, limestone countertops, a hinged shower door and gray countertops
Inspiration for a mid-sized modern master gray tile and travertine tile travertine floor and gray floor corner shower remodel in New York with flat-panel cabinets, light wood cabinets, a wall-mount toilet, gray walls, an undermount sink, limestone countertops, a hinged shower door and gray countertops
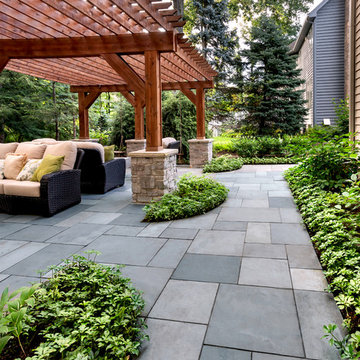
The eyebrow beds of Pachysandra and Polygonatum define the spaces and blend quietly with the bluestone.
Photo of a traditional shade backyard stone garden path in Chicago for summer.
Photo of a traditional shade backyard stone garden path in Chicago for summer.
Reload the page to not see this specific ad anymore
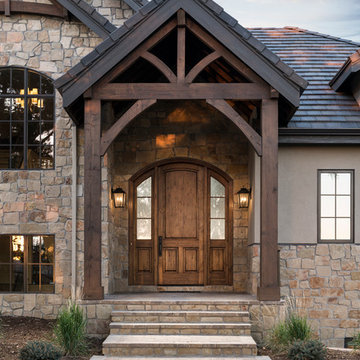
Josh Caldwell Photography
Transitional beige floor entryway photo in Denver with beige walls and a medium wood front door
Transitional beige floor entryway photo in Denver with beige walls and a medium wood front door

Inspiration for a huge country master brown floor and light wood floor bedroom remodel in Austin with beige walls
Home Design Ideas
Reload the page to not see this specific ad anymore

Photo Credit: David Cannon; Design: Michelle Mentzer
Instagram: @newriverbuildingco
Example of a mid-sized farmhouse white two-story mixed siding exterior home design in Atlanta with a shingle roof
Example of a mid-sized farmhouse white two-story mixed siding exterior home design in Atlanta with a shingle roof

Example of a mid-sized classic formal and enclosed porcelain tile and black floor living room design in Salt Lake City with gray walls, a standard fireplace, a tile fireplace and a wall-mounted tv
2061




























