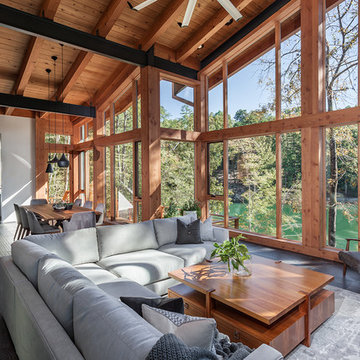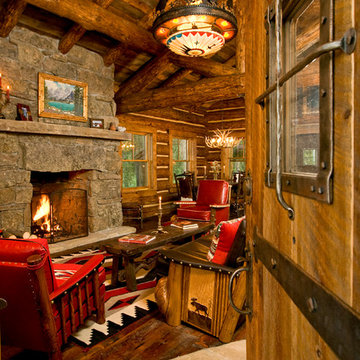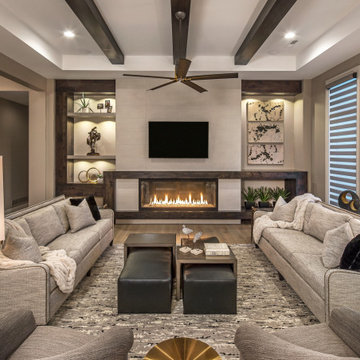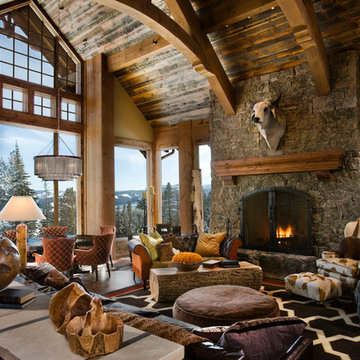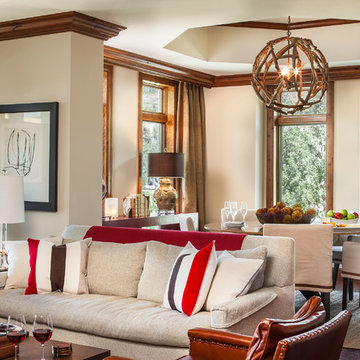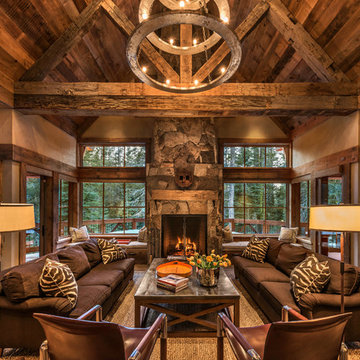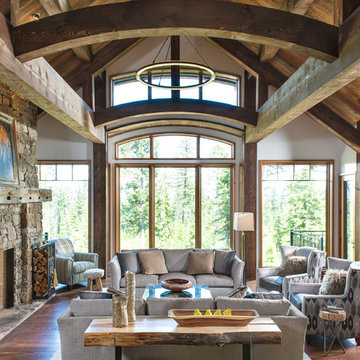Rustic Living Space Ideas
Refine by:
Budget
Sort by:Popular Today
81 - 100 of 67,286 photos
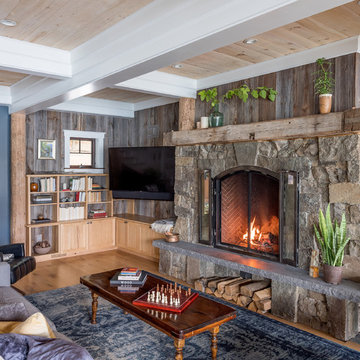
Floor to ceiling windows and sliding doors allow for a full lake view and connection to the screened porch
Inspiration for a large rustic open concept light wood floor and beige floor living room remodel in New York with brown walls, a standard fireplace, a stone fireplace and no tv
Inspiration for a large rustic open concept light wood floor and beige floor living room remodel in New York with brown walls, a standard fireplace, a stone fireplace and no tv
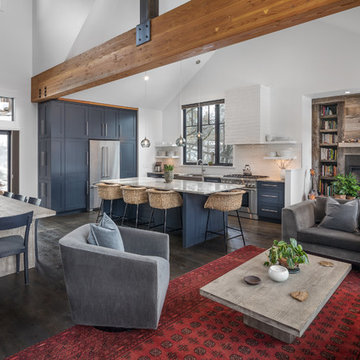
Living room library - rustic open concept dark wood floor living room library idea in Other with white walls
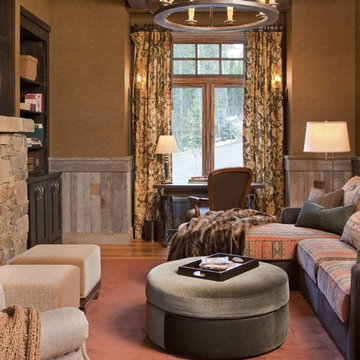
High functioning, yet cozy family room. Traditional mountain home living.
Mid-sized mountain style enclosed medium tone wood floor and brown floor family room photo in Other with a standard fireplace, a stone fireplace, brown walls and a concealed tv
Mid-sized mountain style enclosed medium tone wood floor and brown floor family room photo in Other with a standard fireplace, a stone fireplace, brown walls and a concealed tv
Find the right local pro for your project
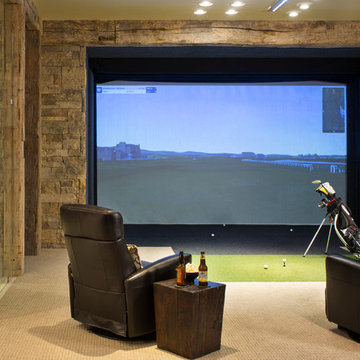
The home theater also doubles as an indoor golf simulator. Over hundreds of golf courses available. Sensors record your swing for a real life experience.
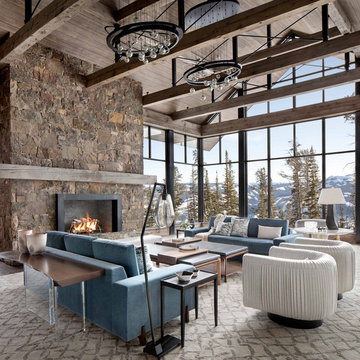
Inspiration for a rustic vaulted ceiling living room remodel in Other with a standard fireplace
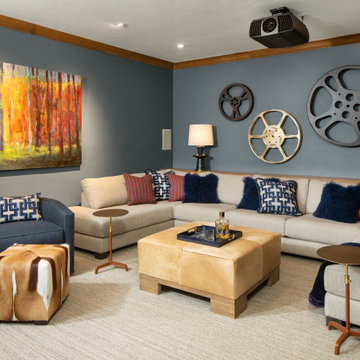
Benjamin Moore's Black Pepper was used to spice up the walls and create a cozy feel for this movie space. We incorporated a new U Shaped Sectional with lots of pillows to allow for all levels of comfort. Cow hide, navy blue fur accents are the star of the show.
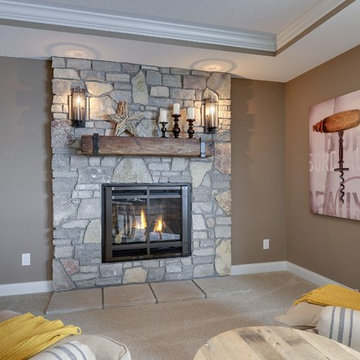
photos by Spacecrafting
Flag stone fire place surround. Rustic timber mantle and bronze sconces. Low hearth, gas fire place. Coffered ceilings.
Example of a large mountain style carpeted living room design in Minneapolis with brown walls, a standard fireplace and a stone fireplace
Example of a large mountain style carpeted living room design in Minneapolis with brown walls, a standard fireplace and a stone fireplace
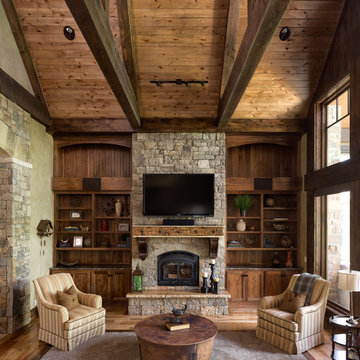
The mountains have never felt closer to eastern Kansas in this gorgeous, mountain-style custom home. Luxurious finishes, like faux painted walls and top-of-the-line fixtures and appliances, come together with countless custom-made details to create a home that is perfect for entertaining, relaxing, and raising a family. The exterior landscaping and beautiful secluded lot on wooded acreage really make this home feel like you're living in comfortable luxury in the middle of the Colorado Mountains.
Photos by Thompson Photography
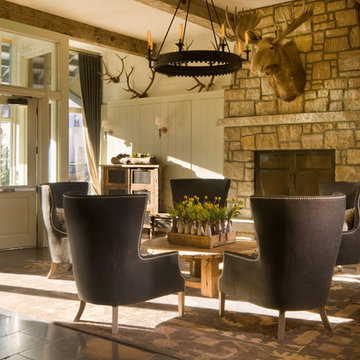
Mountain style living room photo in Denver with a standard fireplace and a stone fireplace
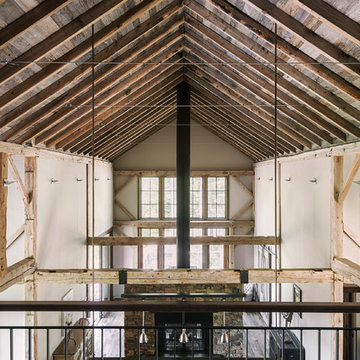
We used the timber frame of a century old barn to build this rustic modern house. The barn was dismantled, and reassembled on site. Inside, we designed the home to showcase as much of the original timber frame as possible. This can best be seen on the third floor landing. The fireplace is double-sided and is in the center of the great room.
Photography by Todd Crawford
Rustic Living Space Ideas
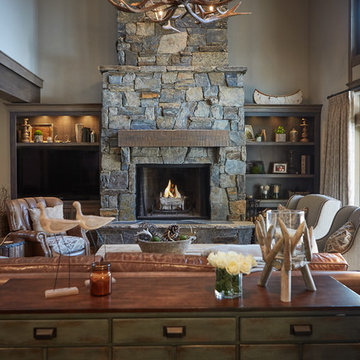
Ashley Avila
Living room - rustic open concept medium tone wood floor living room idea in Grand Rapids with brown walls, a standard fireplace, a stone fireplace and a media wall
Living room - rustic open concept medium tone wood floor living room idea in Grand Rapids with brown walls, a standard fireplace, a stone fireplace and a media wall
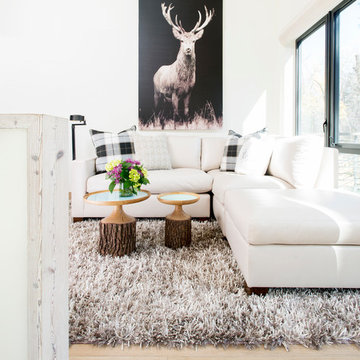
Alex Irvin Photography
Inspiration for a rustic family room remodel in Denver
Inspiration for a rustic family room remodel in Denver
5











