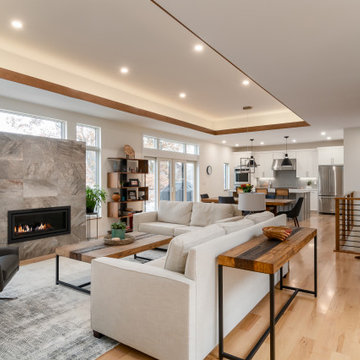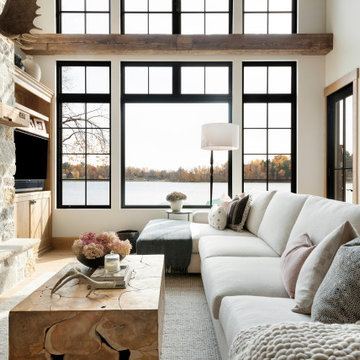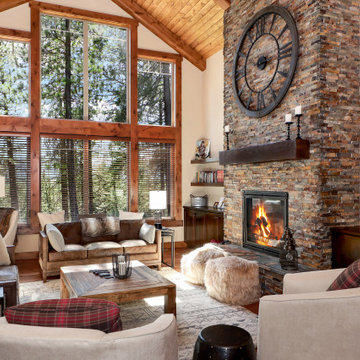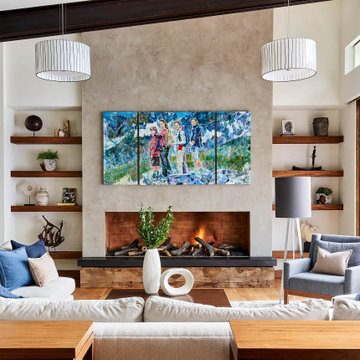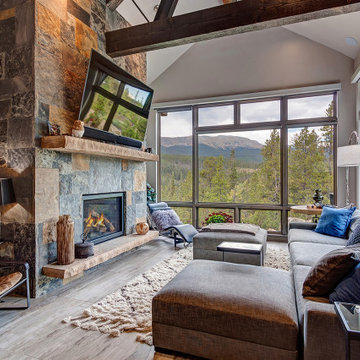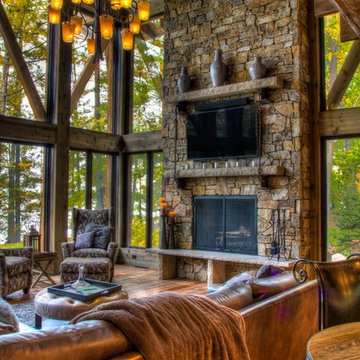Rustic Living Space Ideas
Refine by:
Budget
Sort by:Popular Today
61 - 80 of 67,336 photos
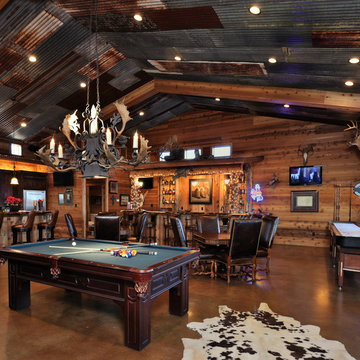
Great game room for entertaining family, friends, and clients!
Family room - rustic family room idea in Houston
Family room - rustic family room idea in Houston

Living room library - rustic open concept medium tone wood floor living room library idea in Denver with white walls, a standard fireplace and a brick fireplace
Find the right local pro for your project

Jonathan Reece
Mid-sized mountain style medium tone wood floor and brown floor sunroom photo in Portland Maine with a standard ceiling
Mid-sized mountain style medium tone wood floor and brown floor sunroom photo in Portland Maine with a standard ceiling

Whitney Kamman Photography
Example of a mountain style medium tone wood floor and brown floor living room design in Other with white walls and a standard fireplace
Example of a mountain style medium tone wood floor and brown floor living room design in Other with white walls and a standard fireplace

Family room - rustic dark wood floor and brown floor family room idea in Other with brown walls, a standard fireplace and a stone fireplace

David Deitrich
Mountain style dark wood floor and brown floor sunroom photo in Other with a stone fireplace and a standard ceiling
Mountain style dark wood floor and brown floor sunroom photo in Other with a stone fireplace and a standard ceiling
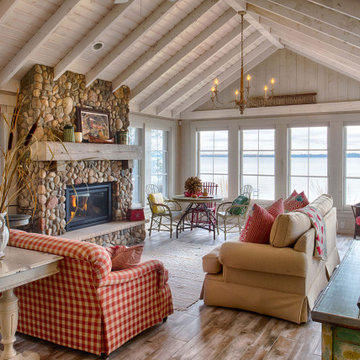
Mountain style open concept medium tone wood floor, brown floor, vaulted ceiling and wood wall living room photo in Minneapolis with a standard fireplace

Rick Lee Photography
Example of a large mountain style formal and open concept dark wood floor living room design in Columbus with brown walls and no tv
Example of a large mountain style formal and open concept dark wood floor living room design in Columbus with brown walls and no tv

area rug, arts and crafts, cabin, cathedral ceiling, large window, overstuffed, paprika, red sofa, rustic, stone coffee table, stone fireplace, tv over fireplace, wood ceiling,

Family room - rustic open concept light wood floor family room idea in Other with white walls, a standard fireplace, a stone fireplace and a wall-mounted tv

We love to collaborate, whenever and wherever the opportunity arises. For this mountainside retreat, we entered at a unique point in the process—to collaborate on the interior architecture—lending our expertise in fine finishes and fixtures to complete the spaces, thereby creating the perfect backdrop for the family of furniture makers to fill in each vignette. Catering to a design-industry client meant we sourced with singularity and sophistication in mind, from matchless slabs of marble for the kitchen and master bath to timeless basin sinks that feel right at home on the frontier and custom lighting with both industrial and artistic influences. We let each detail speak for itself in situ.
Rustic Living Space Ideas
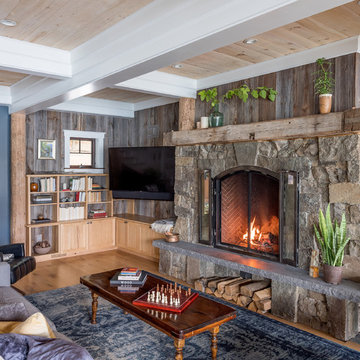
Floor to ceiling windows and sliding doors allow for a full lake view and connection to the screened porch
Inspiration for a large rustic open concept light wood floor and beige floor living room remodel in New York with brown walls, a standard fireplace, a stone fireplace and no tv
Inspiration for a large rustic open concept light wood floor and beige floor living room remodel in New York with brown walls, a standard fireplace, a stone fireplace and no tv
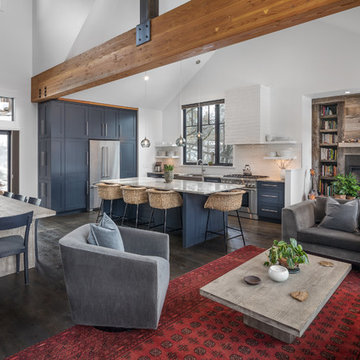
Living room library - rustic open concept dark wood floor living room library idea in Other with white walls
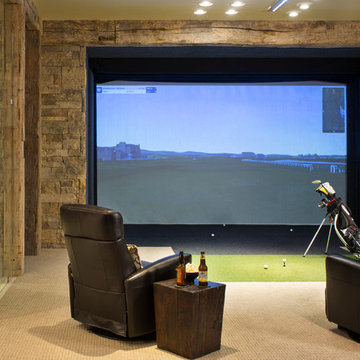
The home theater also doubles as an indoor golf simulator. Over hundreds of golf courses available. Sensors record your swing for a real life experience.
4










