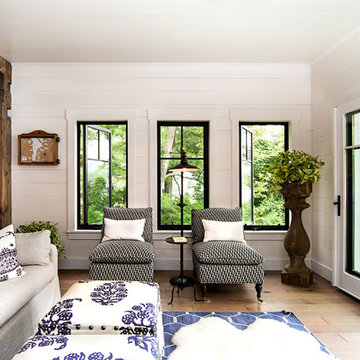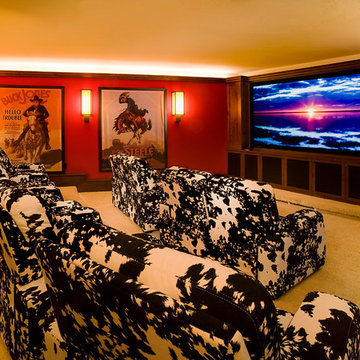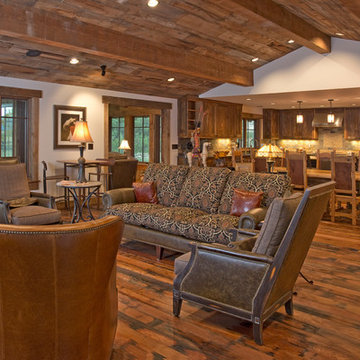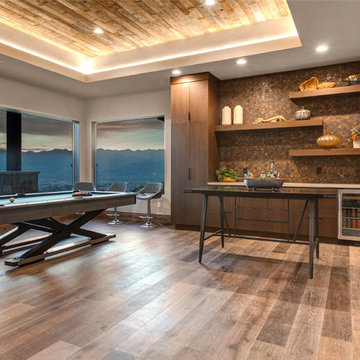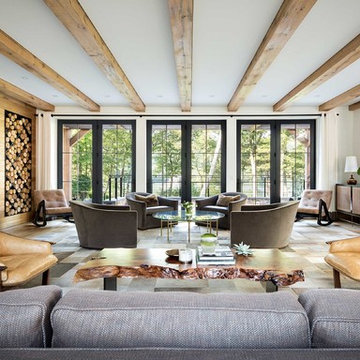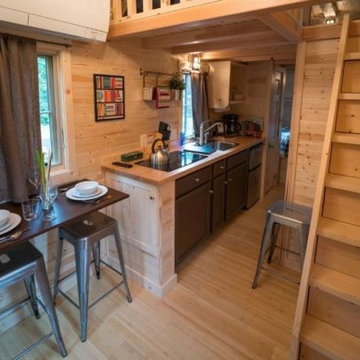Rustic Living Space Ideas
Refine by:
Budget
Sort by:Popular Today
1221 - 1240 of 67,319 photos
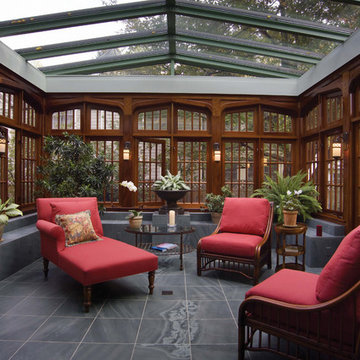
Wasco Double Pitch Skylight.
Photo: Private Residence, Princeton, NJ.
Ronald Berlin Architect, PC
Mountain style sunroom photo in Philadelphia
Mountain style sunroom photo in Philadelphia
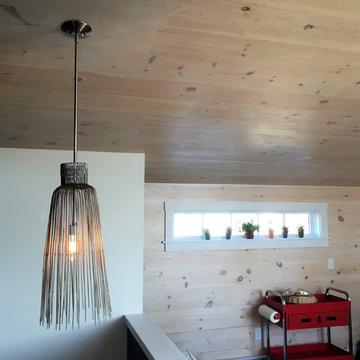
Some store bought decorative pieces make great light fixtures when turned upside down!
Pickled pine wall and ceiling.
Inspiration for a small rustic formal and loft-style gray floor living room remodel in Portland Maine with beige walls and no tv
Inspiration for a small rustic formal and loft-style gray floor living room remodel in Portland Maine with beige walls and no tv
Find the right local pro for your project
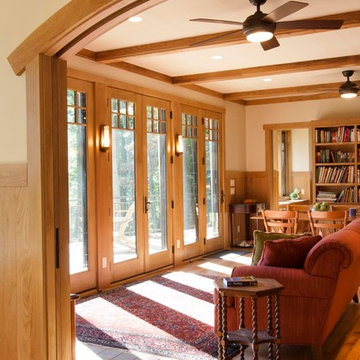
Photos by Jay Weiland
Inspiration for a small rustic open concept living room remodel in Other with a wood stove and a tile fireplace
Inspiration for a small rustic open concept living room remodel in Other with a wood stove and a tile fireplace
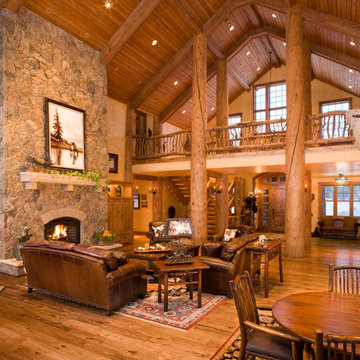
Large mountain style formal and open concept medium tone wood floor living room photo in Denver with beige walls, a standard fireplace, a stone fireplace and no tv
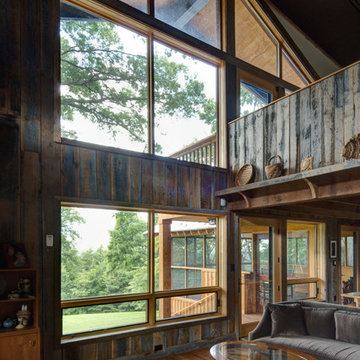
This project was designed for a couple who lives in Florida but wanted to create a mountain getaway here in Virginia.
This was a dramatic, full home renovation project which converted a 1970’s vinyl siding covered, quasi-modern home into a cozy yet open, mountain lodge retreat with breathtaking views of the Blue Ridge mountains. A large wrap around porch was added as well as a beautiful screened in porch for the enjoyment and full appreciation of the surrounding landscapes.
While the overall interior layout remained relatively unchanged, new elements were introduced, such as a two-story stone fireplace, a residential elevator, a new master bedroom, updated kitchen and reclaimed wood paneling finishing the walls.
While you catch a glimpse of the stunning vista while approaching the house, the full view is best appreciated from the new screened in porch or cedar hot tub which sets you right out into nature.
Andrea Hubbel Photography
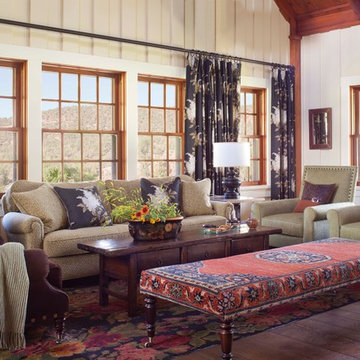
emr photography
Mountain style dark wood floor living room photo in Denver with beige walls
Mountain style dark wood floor living room photo in Denver with beige walls
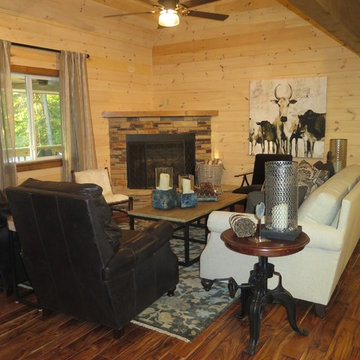
Example of a small mountain style open concept medium tone wood floor family room design in Atlanta with a corner fireplace and a stone fireplace
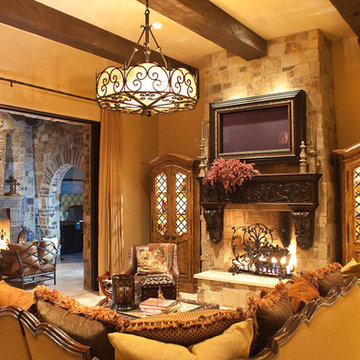
We definitely approve of this family with its cozy fireplace, custom furniture, and wood beams.
Huge mountain style formal and enclosed travertine floor living room photo in Phoenix with brown walls, a standard fireplace, a stone fireplace and a wall-mounted tv
Huge mountain style formal and enclosed travertine floor living room photo in Phoenix with brown walls, a standard fireplace, a stone fireplace and a wall-mounted tv
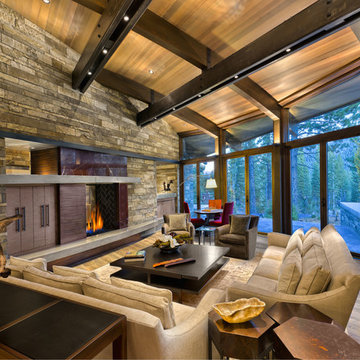
Steel beams carry arched wood structure in the living room. Photo by Vance Fox
Inspiration for a huge rustic open concept and formal medium tone wood floor living room remodel in Sacramento with a two-sided fireplace, a metal fireplace and no tv
Inspiration for a huge rustic open concept and formal medium tone wood floor living room remodel in Sacramento with a two-sided fireplace, a metal fireplace and no tv
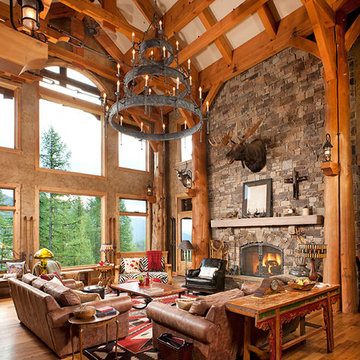
Heidi Long
Example of a large mountain style open concept medium tone wood floor family room design in Other with a standard fireplace, a stone fireplace and no tv
Example of a large mountain style open concept medium tone wood floor family room design in Other with a standard fireplace, a stone fireplace and no tv
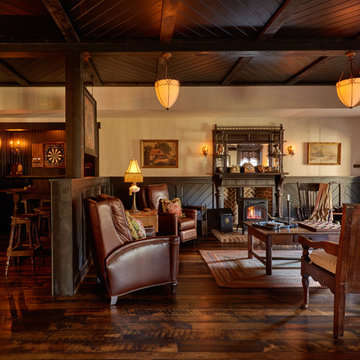
Dustin Peck Photography
Inspiration for a mid-sized rustic dark wood floor family room remodel in Charlotte
Inspiration for a mid-sized rustic dark wood floor family room remodel in Charlotte
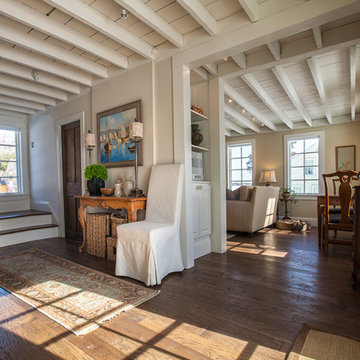
Saybrook Country Barn
Fine Home Interiors, Designer Inspired Furniture and Decor
2 Main Street,
Old Saybrook, Connecticut
06475
860-388-0891
Mid-sized mountain style open concept dark wood floor living room photo in Bridgeport with a music area, white walls and no tv
Mid-sized mountain style open concept dark wood floor living room photo in Bridgeport with a music area, white walls and no tv
Rustic Living Space Ideas
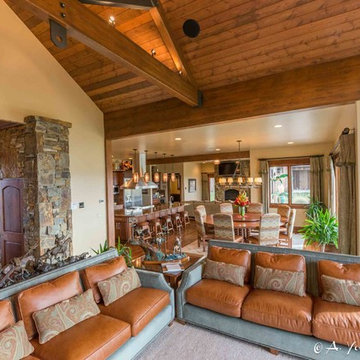
Inspiration for a mid-sized rustic formal and open concept dark wood floor living room remodel in Other with beige walls
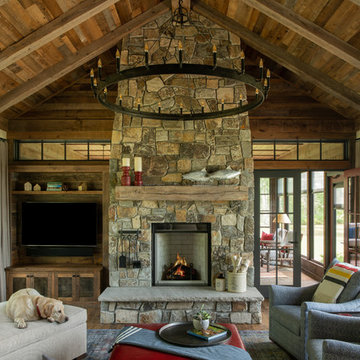
A Wisconsin Family rustic retreat on a lake - Designed by Jean Rekamp Larson, interiors by Talla Skogmo Interior Design and photographed by Scott Amundson
62










