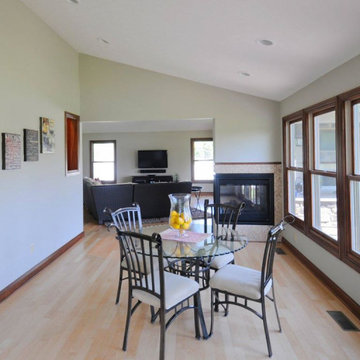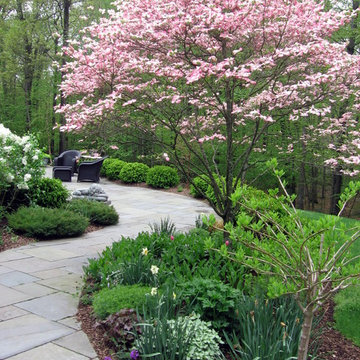Home Design Ideas
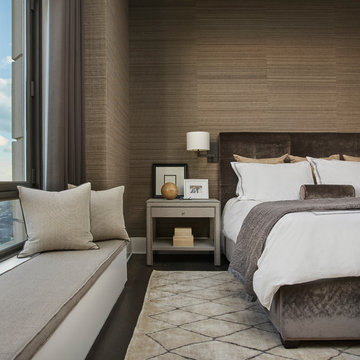
Bedroom - mid-sized contemporary master dark wood floor and brown floor bedroom idea with brown walls and no fireplace

Dawn Smith Photography
Inspiration for a huge transitional carpeted curved metal railing staircase remodel in Cincinnati with carpeted risers
Inspiration for a huge transitional carpeted curved metal railing staircase remodel in Cincinnati with carpeted risers

Dale Christopher Lang
Kitchen pantry - large modern u-shaped medium tone wood floor kitchen pantry idea in Seattle with flat-panel cabinets, white cabinets, stainless steel appliances and no island
Kitchen pantry - large modern u-shaped medium tone wood floor kitchen pantry idea in Seattle with flat-panel cabinets, white cabinets, stainless steel appliances and no island
Find the right local pro for your project

Inspiration for a mid-sized transitional l-shaped dark wood floor and brown floor eat-in kitchen remodel in Salt Lake City with a farmhouse sink, shaker cabinets, white cabinets, quartz countertops, white backsplash, ceramic backsplash, stainless steel appliances and an island

Large transitional formal and open concept porcelain tile and white floor living room photo in Chicago with gray walls, a standard fireplace and a stone fireplace

Example of a large tuscan beige one-story mixed siding exterior home design in Phoenix with a shingle roof

Family Room with View to Pool
[Photography by Dan Piassick]
Example of a large trendy open concept light wood floor living room design in Dallas with a stone fireplace, a ribbon fireplace and white walls
Example of a large trendy open concept light wood floor living room design in Dallas with a stone fireplace, a ribbon fireplace and white walls

Home bar - small traditional single-wall dark wood floor home bar idea in Los Angeles with white cabinets, quartzite countertops, no sink and shaker cabinets

Cary Hazlegrove
Beach style formal living room photo in Boston with gray walls, a standard fireplace and a brick fireplace
Beach style formal living room photo in Boston with gray walls, a standard fireplace and a brick fireplace

Dan Farmer | seattlehometours.com
Inspiration for a contemporary master beige tile and stone tile bathroom remodel in Seattle with a hinged shower door
Inspiration for a contemporary master beige tile and stone tile bathroom remodel in Seattle with a hinged shower door
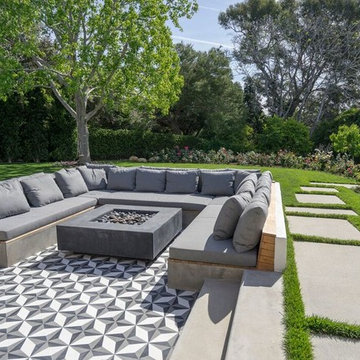
Example of a large trendy backyard tile patio design in Santa Barbara with a fire pit and no cover

Clients' first home and there forever home with a family of four and in laws close, this home needed to be able to grow with the family. This most recent growth included a few home additions including the kids bathrooms (on suite) added on to the East end, the two original bathrooms were converted into one larger hall bath, the kitchen wall was blown out, entrying into a complete 22'x22' great room addition with a mudroom and half bath leading to the garage and the final addition a third car garage. This space is transitional and classic to last the test of time.

This Powell, Ohio Bathroom design was created by Senior Bathroom Designer Jim Deen of Dream Baths by Kitchen Kraft. Pictures by John Evans
Large elegant master gray tile and stone tile marble floor bathroom photo in Columbus with an undermount sink, white cabinets, marble countertops, gray walls and recessed-panel cabinets
Large elegant master gray tile and stone tile marble floor bathroom photo in Columbus with an undermount sink, white cabinets, marble countertops, gray walls and recessed-panel cabinets

Inspiration for a mid-sized cottage white two-story wood exterior home remodel in Nashville

Inspiration for a mid-sized eclectic formal medium tone wood floor living room remodel in Los Angeles with white walls, no fireplace and no tv

Industrial modern bar in a small beach house. Reclaimed wood siding and glass tile with galvanized steel pendant lighting.
A small weekend beach resort home for a family of four with two little girls. Remodeled from a funky old house built in the 60's on Oxnard Shores. This little white cottage has the master bedroom, a playroom, guest bedroom and girls' bunk room upstairs, while downstairs there is a 1960s feel family room with an industrial modern style bar for the family's many parties and celebrations. A great room open to the dining area with a zinc dining table and rattan chairs. Fireplace features custom iron doors, and green glass tile surround. New white cabinets and bookshelves flank the real wood burning fire place. Simple clean white cabinetry in the kitchen with x designs on glass cabinet doors and peninsula ends. Durable, beautiful white quartzite counter tops and yes! porcelain planked floors for durability! The girls can run in and out without worrying about the beach sand damage!. White painted planked and beamed ceilings, natural reclaimed woods mixed with rattans and velvets for comfortable, beautiful interiors Project Location: Oxnard, California. Project designed by Maraya Interior Design. From their beautiful resort town of Ojai, they serve clients in Montecito, Hope Ranch, Malibu, Westlake and Calabasas, across the tri-county areas of Santa Barbara, Ventura and Los Angeles, south to Hidden Hills- north through Solvang and more.

Example of a classic single-wall wet bar design in New York with an undermount sink, beaded inset cabinets, white cabinets, marble countertops, beige backsplash and subway tile backsplash
Home Design Ideas
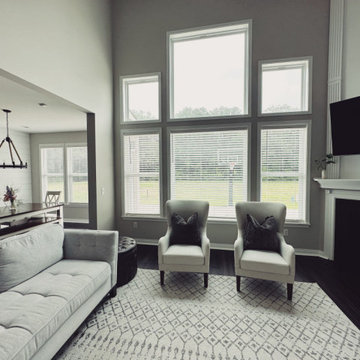
Sponsored
Delaware, OH
DelCo Handyman & Remodeling LLC
Franklin County's Remodeling & Handyman Services

Angie Seckinger
Example of a large classic enclosed vaulted ceiling living room design in DC Metro with beige walls, a standard fireplace and a stone fireplace
Example of a large classic enclosed vaulted ceiling living room design in DC Metro with beige walls, a standard fireplace and a stone fireplace

Inspiration for a large timeless master white tile and subway tile mosaic tile floor and white floor bathroom remodel in Providence with an undermount sink, recessed-panel cabinets, white cabinets, blue walls, marble countertops, a hinged shower door and white countertops
3472

























