Slate Floor Powder Room Ideas
Refine by:
Budget
Sort by:Popular Today
141 - 160 of 471 photos

The bathrooms achieve a spa-like serenity, reflecting personal preferences for teak and marble, deep hues and pastels. This powder room has a custom hand-made vanity countertop made of Hawaiian koa wood with a white glass vessel sink.
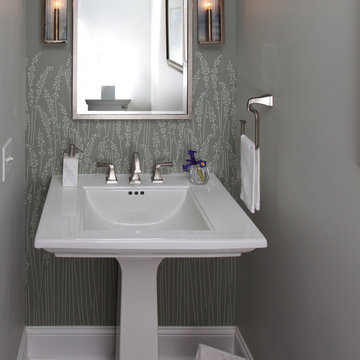
Small transitional slate floor and gray floor powder room photo in Raleigh with a two-piece toilet, gray walls, a pedestal sink and solid surface countertops
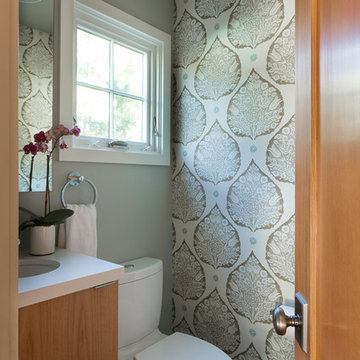
David Duncan Livingston
Inspiration for a small craftsman slate floor powder room remodel in San Francisco with an undermount sink, flat-panel cabinets, medium tone wood cabinets, quartzite countertops, a two-piece toilet and gray walls
Inspiration for a small craftsman slate floor powder room remodel in San Francisco with an undermount sink, flat-panel cabinets, medium tone wood cabinets, quartzite countertops, a two-piece toilet and gray walls
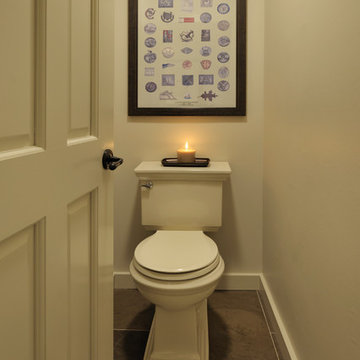
Small elegant slate floor and brown floor powder room photo in Other with white walls
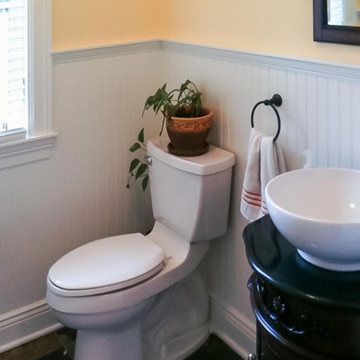
A new custom built French Country with extensive woodwork and hand hewn beams throughout and a plaster & field stone exterior
Powder room - french country slate floor, multicolored floor and wainscoting powder room idea in Cleveland with furniture-like cabinets, dark wood cabinets, a two-piece toilet, yellow walls, a vessel sink, granite countertops, black countertops and a freestanding vanity
Powder room - french country slate floor, multicolored floor and wainscoting powder room idea in Cleveland with furniture-like cabinets, dark wood cabinets, a two-piece toilet, yellow walls, a vessel sink, granite countertops, black countertops and a freestanding vanity
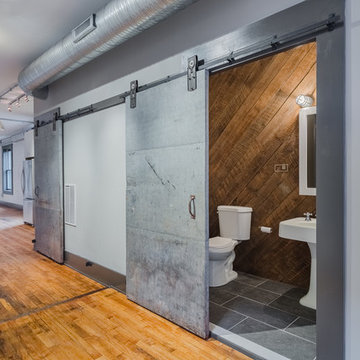
Mid-sized urban gray tile slate floor powder room photo in Baltimore with a two-piece toilet, gray walls and a pedestal sink

Guest Bath
Divine Design Center
Photography by Keitaro Yoshioka
Powder room - mid-sized modern blue tile and glass tile slate floor and multicolored floor powder room idea in Boston with flat-panel cabinets, white cabinets, a one-piece toilet, blue walls, an undermount sink, quartz countertops and gray countertops
Powder room - mid-sized modern blue tile and glass tile slate floor and multicolored floor powder room idea in Boston with flat-panel cabinets, white cabinets, a one-piece toilet, blue walls, an undermount sink, quartz countertops and gray countertops
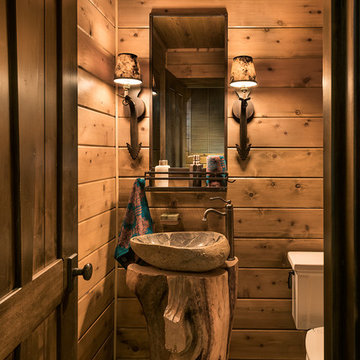
Inspiration for a small rustic slate floor powder room remodel in Phoenix with a two-piece toilet, a vessel sink and wood countertops
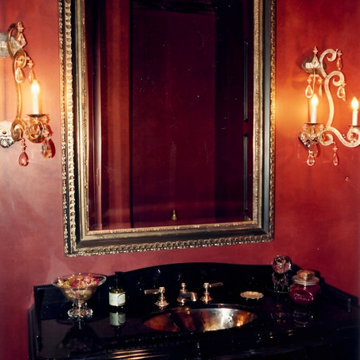
French-styled powder room with distressed Alderwood vanity. New chest of drawers distressed to look antique with antiqued pewter drawer pulls in the French style. Black granite top milled with double ogee edge and single ogee edge on the curved backsplash. The detailed opening for the sink also has a single ogee edge. Not shown is a black toilet with a stained mahogany top.
The steel sconces were made by a blacksmith and then distressed and finished to appear to be pewter.
Walls are a waxed faux finish in a Venetian plaster style.

This bright powder bath is an ode to modern farmhouse with shiplap walls and patterned tile floors. The custom iron and white oak vanity adds a soft modern element.
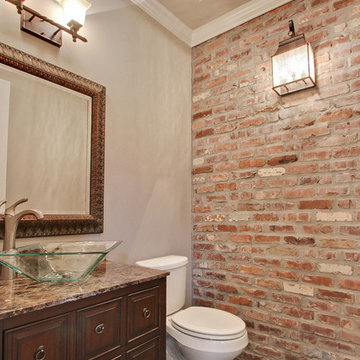
Example of a classic multicolored tile and stone tile slate floor powder room design in New Orleans with a vessel sink, furniture-like cabinets, dark wood cabinets, granite countertops and gray walls
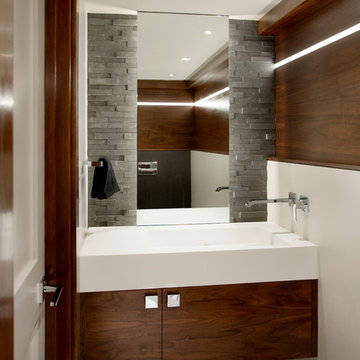
Small trendy slate floor powder room photo in Boston with flat-panel cabinets, medium tone wood cabinets, white walls, an integrated sink and quartz countertops
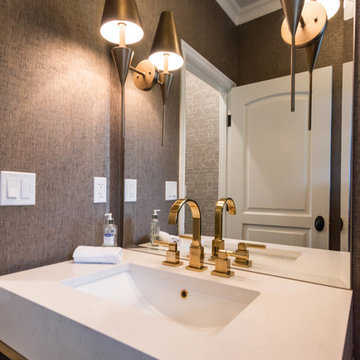
Mel Carll
Small transitional slate floor and gray floor powder room photo in Los Angeles with open cabinets, a one-piece toilet, brown walls, a wall-mount sink, solid surface countertops and white countertops
Small transitional slate floor and gray floor powder room photo in Los Angeles with open cabinets, a one-piece toilet, brown walls, a wall-mount sink, solid surface countertops and white countertops
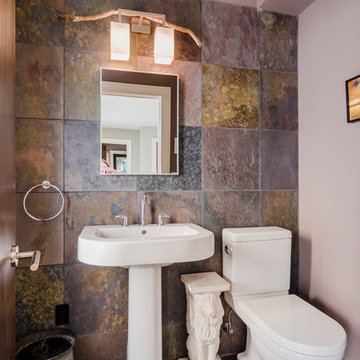
Example of a small southwest gray tile and slate tile slate floor and gray floor powder room design in Boston with a one-piece toilet, gray walls and a pedestal sink
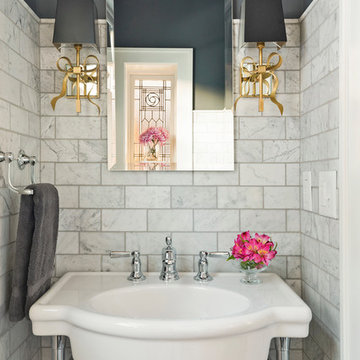
A precious powder room showcases a herringbone slate tile floor, one of the home’s original leaded glass windows along with delightful sconces adorned with gold bows.
©Spacecrafting

Inspiration for a mid-sized cottage slate floor, gray floor and shiplap wall powder room remodel in Chicago with white walls, a trough sink, granite countertops, gray countertops and a floating vanity

The homeowners sought to create a modest, modern, lakeside cottage, nestled into a narrow lot in Tonka Bay. The site inspired a modified shotgun-style floor plan, with rooms laid out in succession from front to back. Simple and authentic materials provide a soft and inviting palette for this modern home. Wood finishes in both warm and soft grey tones complement a combination of clean white walls, blue glass tiles, steel frames, and concrete surfaces. Sustainable strategies were incorporated to provide healthy living and a net-positive-energy-use home. Onsite geothermal, solar panels, battery storage, insulation systems, and triple-pane windows combine to provide independence from frequent power outages and supply excess power to the electrical grid.
Photos by Corey Gaffer

Rustic at it's finest. A chiseled face vanity contrasts with the thick modern countertop, natural stone vessel sink and basketweave wall tile. Delicate iron and glass sconces provide the perfect glow.

Inspiration for a mid-sized transitional multicolored floor, slate floor and wallpaper powder room remodel in Grand Rapids with flat-panel cabinets, medium tone wood cabinets, gray walls, an undermount sink, a two-piece toilet, white countertops and a freestanding vanity
Slate Floor Powder Room Ideas

Example of a small zen slate floor and gray floor powder room design in Boston with flat-panel cabinets, dark wood cabinets, a one-piece toilet, gray walls, a vessel sink, limestone countertops and gray countertops
8





