Slate Floor Powder Room Ideas
Refine by:
Budget
Sort by:Popular Today
61 - 80 of 471 photos
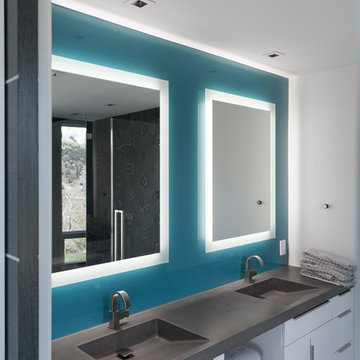
Powder room - mid-sized contemporary blue tile slate floor and gray floor powder room idea in Salt Lake City with flat-panel cabinets, white cabinets, blue walls, an integrated sink and quartz countertops
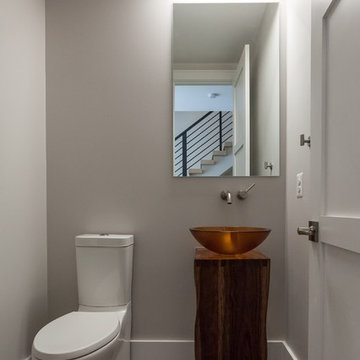
Trendy slate floor and gray floor powder room photo in DC Metro with gray walls and a vessel sink
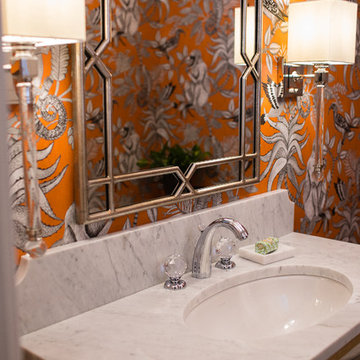
Example of a small transitional slate floor and black floor powder room design in Other with furniture-like cabinets, a two-piece toilet, orange walls, an undermount sink and marble countertops
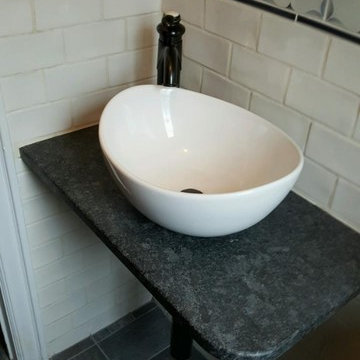
Example of a small trendy white tile and subway tile slate floor and gray floor powder room design in New York with multicolored walls, a vessel sink, granite countertops and gray countertops
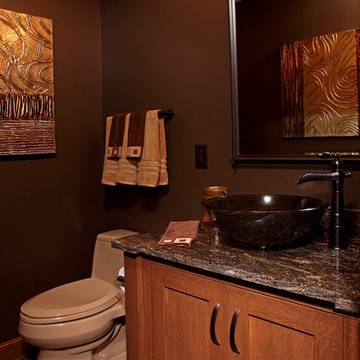
Main Floor Powder Room With Glass Vessel Sink Bowl and Cane Faucet
Powder room - small transitional slate floor and gray floor powder room idea in Minneapolis with shaker cabinets, light wood cabinets, brown walls, a vessel sink, granite countertops and gray countertops
Powder room - small transitional slate floor and gray floor powder room idea in Minneapolis with shaker cabinets, light wood cabinets, brown walls, a vessel sink, granite countertops and gray countertops
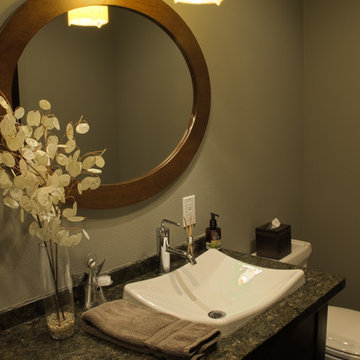
A single pendant light illuminates the compact powder room. Wood framed oval mirror above the drop-in vessel sink.
Inspiration for a small transitional slate floor and multicolored floor powder room remodel in San Francisco with dark wood cabinets, a drop-in sink, granite countertops, shaker cabinets, a two-piece toilet and beige walls
Inspiration for a small transitional slate floor and multicolored floor powder room remodel in San Francisco with dark wood cabinets, a drop-in sink, granite countertops, shaker cabinets, a two-piece toilet and beige walls
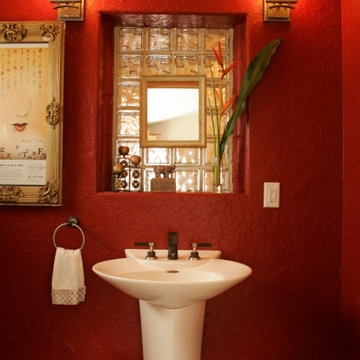
Powder Room with pre-existing Glass Block window to adjoining Hall Bathroom
Powder room - 1950s slate floor and brown floor powder room idea in Portland with a two-piece toilet, red walls and a pedestal sink
Powder room - 1950s slate floor and brown floor powder room idea in Portland with a two-piece toilet, red walls and a pedestal sink
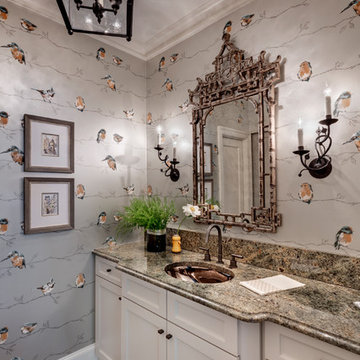
Powder room - mid-sized transitional slate floor powder room idea in Dallas with shaker cabinets, gray cabinets, gray walls, an undermount sink, granite countertops and green countertops

Martha O'Hara Interiors, Interior Design & Photo Styling | Roberts Wygal, Builder | Troy Thies, Photography | Please Note: All “related,” “similar,” and “sponsored” products tagged or listed by Houzz are not actual products pictured. They have not been approved by Martha O’Hara Interiors nor any of the professionals credited. For info about our work: design@oharainteriors.com
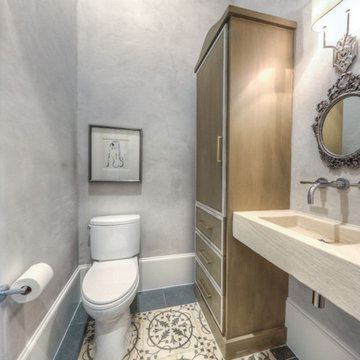
Powder room - mid-sized transitional slate floor powder room idea in Houston with flat-panel cabinets, medium tone wood cabinets, a two-piece toilet, gray walls and an integrated sink
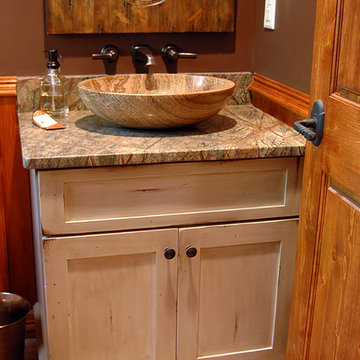
Small mountain style slate floor powder room photo in Portland Maine with furniture-like cabinets, distressed cabinets, beige walls, an undermount sink and granite countertops
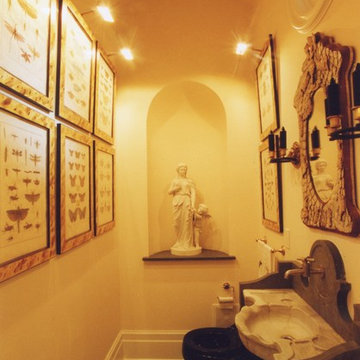
Wiff Harmer
Inspiration for a small transitional slate floor powder room remodel in Nashville with an integrated sink, marble countertops, a one-piece toilet and white walls
Inspiration for a small transitional slate floor powder room remodel in Nashville with an integrated sink, marble countertops, a one-piece toilet and white walls
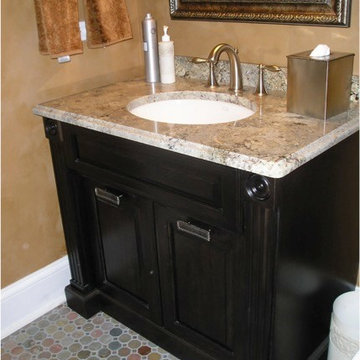
Inspiration for a timeless multicolored tile and mosaic tile slate floor powder room remodel in Chicago with raised-panel cabinets, granite countertops and distressed cabinets
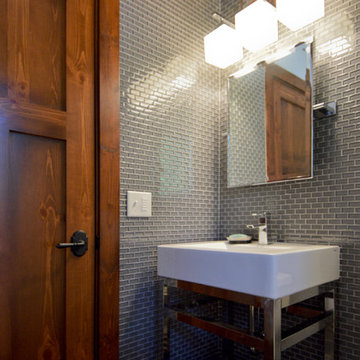
Mountain style gray tile and glass tile slate floor and multicolored floor powder room photo in Minneapolis with gray walls and a pedestal sink
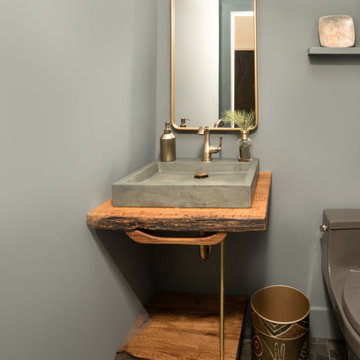
Example of a transitional slate floor powder room design in Other with open cabinets, medium tone wood cabinets, green walls, a pedestal sink, wood countertops and a floating vanity
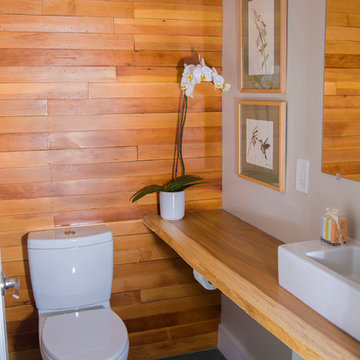
Photography by Christy Wright
Mid-sized transitional blue tile slate floor powder room photo in San Francisco with a one-piece toilet, beige walls and a vessel sink
Mid-sized transitional blue tile slate floor powder room photo in San Francisco with a one-piece toilet, beige walls and a vessel sink
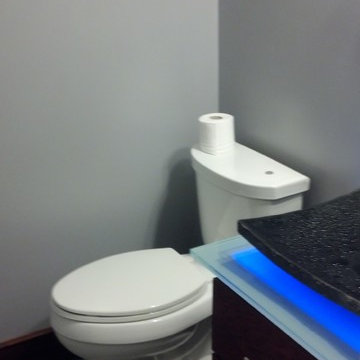
Inspiration for a small modern gray tile slate floor powder room remodel in Charleston with a vessel sink, glass countertops, a two-piece toilet and gray walls
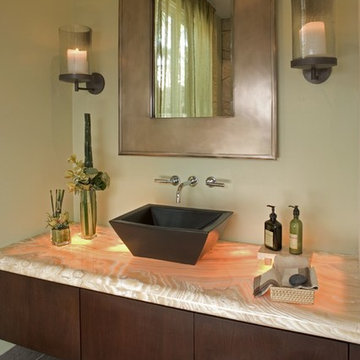
Mid-sized trendy slate floor and gray floor powder room photo in Los Angeles with flat-panel cabinets, dark wood cabinets, beige walls and onyx countertops
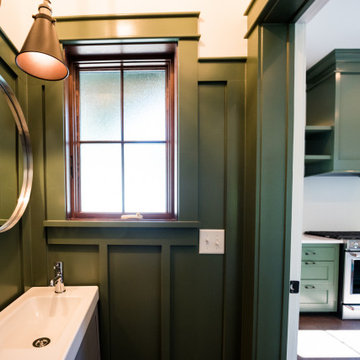
This custom urban infill cedar cottage is thoughtfully designed to allow the owner to take advantage of a prime location, while enjoying beautiful landscaping and minimal maintenance. The home is 1,051 sq ft, with 2 bedrooms and 1.5 bathrooms. This powder room off the kitchen/ great room carries the SW Rosemary color into the wall panels.
Slate Floor Powder Room Ideas
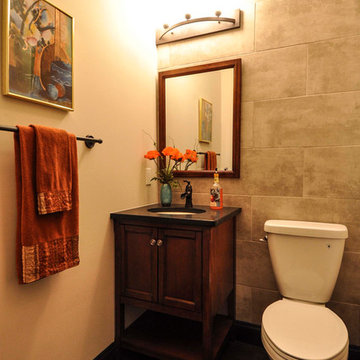
Floor to ceiling cement looking tile accentuate the 10' ceilings and add some drama to the main floor powder room.
Small gray tile and porcelain tile slate floor powder room photo in St Louis with shaker cabinets, dark wood cabinets, gray walls, an integrated sink and granite countertops
Small gray tile and porcelain tile slate floor powder room photo in St Louis with shaker cabinets, dark wood cabinets, gray walls, an integrated sink and granite countertops
4





