Slate Floor Powder Room Ideas
Refine by:
Budget
Sort by:Popular Today
121 - 140 of 471 photos
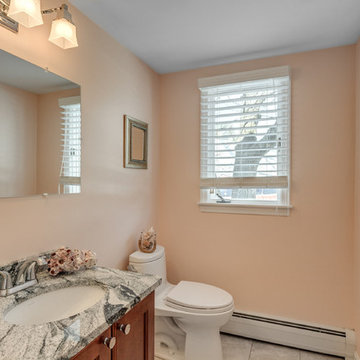
Powder room - mid-sized traditional slate floor and gray floor powder room idea in Boston with recessed-panel cabinets, dark wood cabinets, a two-piece toilet, gray walls, an undermount sink, granite countertops and multicolored countertops
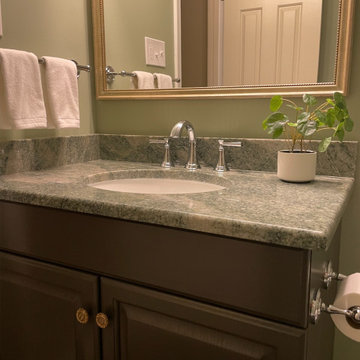
This basement powder room underwent a simple but impactful renovation with new slate tile floors, fresh paint on the original vanity and beautiful green granite countertops.
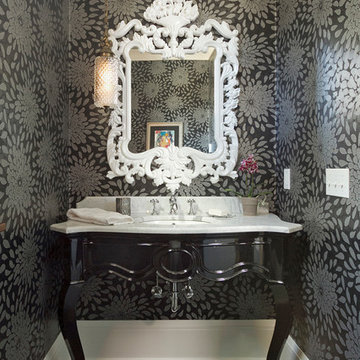
Seth Hannula
Inspiration for a transitional slate floor powder room remodel in Minneapolis with furniture-like cabinets, multicolored walls and white countertops
Inspiration for a transitional slate floor powder room remodel in Minneapolis with furniture-like cabinets, multicolored walls and white countertops

A contemporary powder room with bold wallpaper, Photography by Susie Brenner
Mid-sized transitional white tile and ceramic tile slate floor and gray floor powder room photo in Denver with recessed-panel cabinets, blue cabinets, multicolored walls, a drop-in sink, solid surface countertops and white countertops
Mid-sized transitional white tile and ceramic tile slate floor and gray floor powder room photo in Denver with recessed-panel cabinets, blue cabinets, multicolored walls, a drop-in sink, solid surface countertops and white countertops

360-Vip Photography - Dean Riedel
Schrader & Co - Remodeler
Example of a small transitional slate floor and black floor powder room design in Minneapolis with flat-panel cabinets, medium tone wood cabinets, pink walls, a vessel sink, wood countertops and brown countertops
Example of a small transitional slate floor and black floor powder room design in Minneapolis with flat-panel cabinets, medium tone wood cabinets, pink walls, a vessel sink, wood countertops and brown countertops
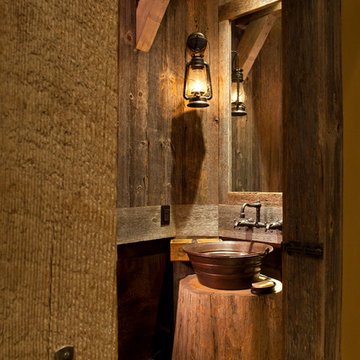
Southwest Colorado mountain home. Made of timber, log and stone. Rustic powder room. Copper vessel sink. Slate tile. Rustic gas lamp. Distressed, rustic wood walls and door.
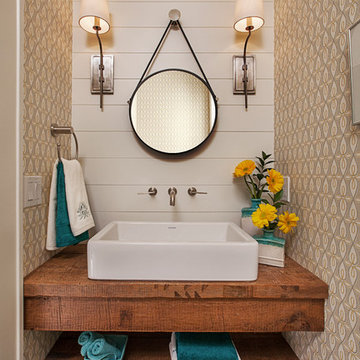
Jeff Garland
Powder room - transitional slate floor powder room idea in Detroit with a vessel sink, open cabinets, medium tone wood cabinets, wood countertops and brown countertops
Powder room - transitional slate floor powder room idea in Detroit with a vessel sink, open cabinets, medium tone wood cabinets, wood countertops and brown countertops

The original materials consisted of a console sink, tiled walls and floor, towel bar and cast iron radiator. Gutting the space to the studs, we chose to install a wall hung vanity sink, rather than a pedestal or other similar sink. Much larger than the original, this new sink is mounted directly to the wall. Because the space under the sink is open, the area feels much larger and the sink appears to float while the bar at the front of the fixture acts as the towel bar.
For the floor we chose a rustic tumbled Travertine tile installed both in the powder room and the front foyer which the powder room opens up to. While not a huge project, it certainly was a fun and challenging one to create a space as warm and inviting as the rest of this 1920’s home, with a bit of flair and a nod to the homeowner’s European roots. Photography by Chrissy Racho.
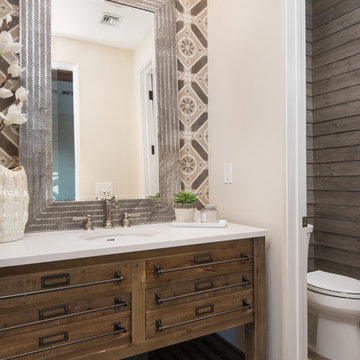
Inspiration for a mediterranean slate floor and beige floor powder room remodel in Phoenix with furniture-like cabinets, medium tone wood cabinets, a two-piece toilet, an undermount sink, beige walls and white countertops
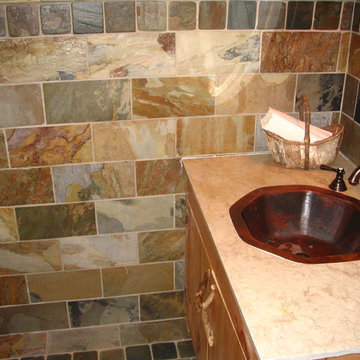
Example of a mid-sized mountain style slate tile slate floor and multicolored floor powder room design in Atlanta with multicolored walls and a drop-in sink
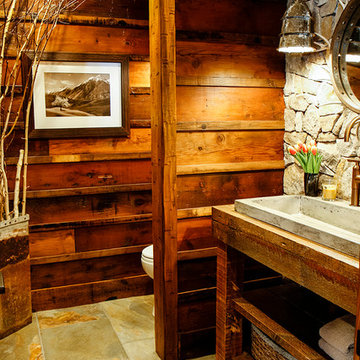
Custom designed powder room with rustic accents and lighting.
Inspiration for a mid-sized rustic gray tile and stone tile slate floor powder room remodel in Other with brown walls, wood countertops and brown countertops
Inspiration for a mid-sized rustic gray tile and stone tile slate floor powder room remodel in Other with brown walls, wood countertops and brown countertops

Powder room - mid-sized cottage slate floor, gray floor and shiplap wall powder room idea in Chicago with white walls, a trough sink, granite countertops, gray countertops and a floating vanity
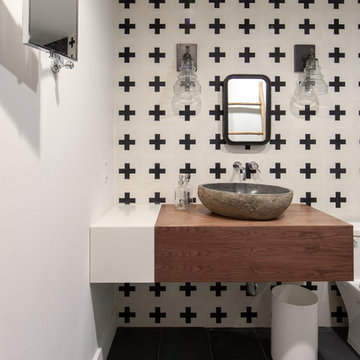
Inspiration for a country black and white tile slate floor and gray floor powder room remodel in Charlotte with medium tone wood cabinets, white walls, a vessel sink, wood countertops and brown countertops
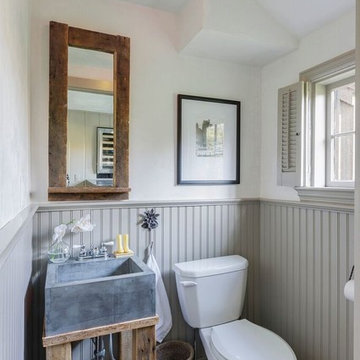
KPN Photo
Powder room - country slate floor powder room idea in Other with a two-piece toilet and white walls
Powder room - country slate floor powder room idea in Other with a two-piece toilet and white walls

Powder Room
Photo by Rob Karosis
Inspiration for a timeless gray floor and slate floor powder room remodel in New York with furniture-like cabinets, a two-piece toilet, multicolored walls, an undermount sink, medium tone wood cabinets, marble countertops and white countertops
Inspiration for a timeless gray floor and slate floor powder room remodel in New York with furniture-like cabinets, a two-piece toilet, multicolored walls, an undermount sink, medium tone wood cabinets, marble countertops and white countertops
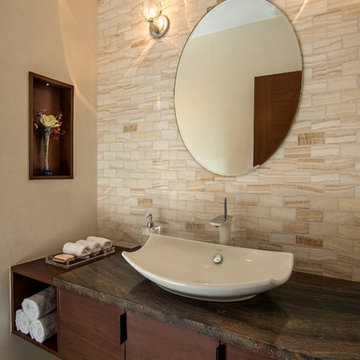
Interior view of powder room, featuring floating mahogany vanity, ceramic vessel sink, Rainforest Marble countertop, onyx tile vanity wall, Venetian plaster walls, and Broughton Moor stone tile floor.
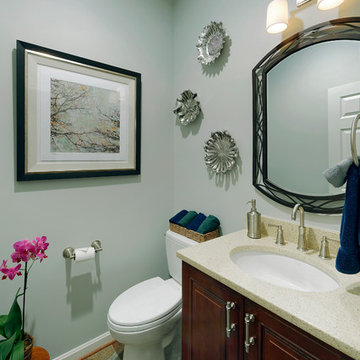
Example of a mid-sized transitional beige tile and brown tile slate floor powder room design in DC Metro with an undermount sink, raised-panel cabinets, dark wood cabinets, quartz countertops, a two-piece toilet and blue walls

hall powder room with tiled accent wall, vessel sink, live edge walnut plank with brass thru-wall faucet
Example of a mid-sized cottage gray tile and ceramic tile slate floor and black floor powder room design in Boston with white walls, a vessel sink, wood countertops, brown countertops and a floating vanity
Example of a mid-sized cottage gray tile and ceramic tile slate floor and black floor powder room design in Boston with white walls, a vessel sink, wood countertops, brown countertops and a floating vanity

The bathrooms achieve a spa-like serenity, reflecting personal preferences for teak and marble, deep hues and pastels. This powder room has a custom hand-made vanity countertop made of Hawaiian koa wood with a white glass vessel sink.
Slate Floor Powder Room Ideas
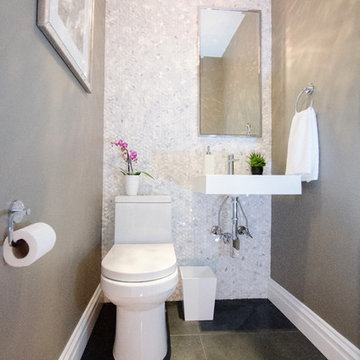
Powder room - small modern white tile and mosaic tile slate floor powder room idea in New York with a wall-mount sink, a one-piece toilet and gray walls
7





