Small Bath Ideas
Refine by:
Budget
Sort by:Popular Today
881 - 900 of 129,158 photos
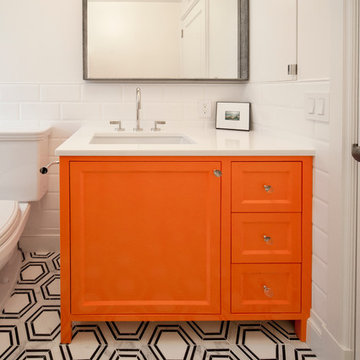
Small transitional 3/4 white tile and ceramic tile marble floor and gray floor bathroom photo in New York with recessed-panel cabinets, orange cabinets, a two-piece toilet, white walls, an undermount sink and quartzite countertops
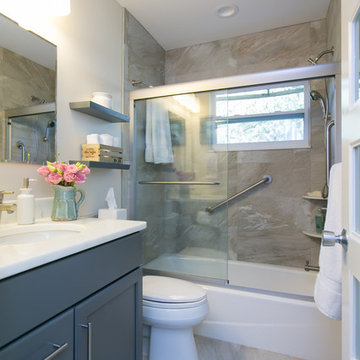
Brandi Image Photography
Tub/shower combo - small transitional gray tile and ceramic tile ceramic tile tub/shower combo idea in Tampa with marble countertops, an undermount sink, recessed-panel cabinets, gray cabinets, a two-piece toilet and white walls
Tub/shower combo - small transitional gray tile and ceramic tile ceramic tile tub/shower combo idea in Tampa with marble countertops, an undermount sink, recessed-panel cabinets, gray cabinets, a two-piece toilet and white walls
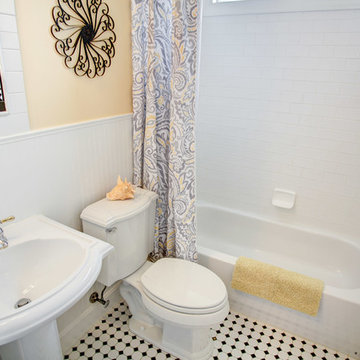
Accents were added to this guest bath to create a bright and appealing space.
Small transitional 3/4 white tile and subway tile mosaic tile floor and white floor bathroom photo in Cincinnati with a one-piece toilet, yellow walls and a pedestal sink
Small transitional 3/4 white tile and subway tile mosaic tile floor and white floor bathroom photo in Cincinnati with a one-piece toilet, yellow walls and a pedestal sink
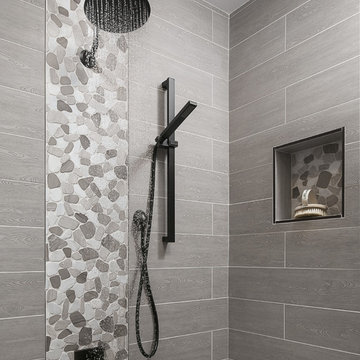
The tub and shower panel were removed to create a space to roll into and transfer onto a seated corner chair supported by grab bars.
Inspiration for a small transitional 3/4 gray tile and porcelain tile pebble tile floor and gray floor bathroom remodel in Sacramento with a one-piece toilet, white walls, beaded inset cabinets, white cabinets, an undermount sink and quartz countertops
Inspiration for a small transitional 3/4 gray tile and porcelain tile pebble tile floor and gray floor bathroom remodel in Sacramento with a one-piece toilet, white walls, beaded inset cabinets, white cabinets, an undermount sink and quartz countertops

Small beach style master ceramic tile bathroom photo in Other with shaker cabinets, black cabinets, white walls, an undermount sink and marble countertops
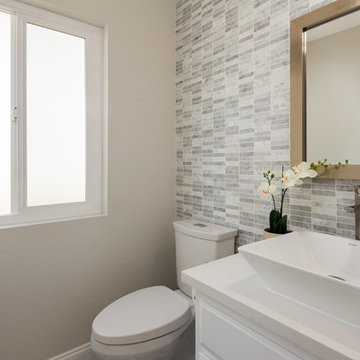
Small transitional gray tile bathroom photo in Los Angeles with white cabinets, white walls, a vessel sink and quartz countertops

Photography by:
Connie Anderson Photography
Example of a small classic 3/4 white tile and subway tile mosaic tile floor bathroom design in Houston with gray walls, a pedestal sink and marble countertops
Example of a small classic 3/4 white tile and subway tile mosaic tile floor bathroom design in Houston with gray walls, a pedestal sink and marble countertops
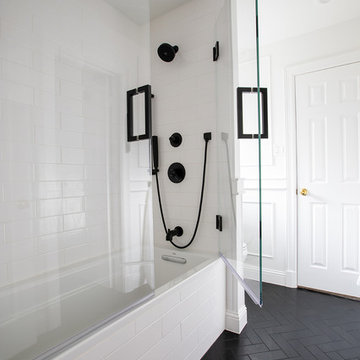
Black and white beautifully combined make this bathroom sleek and chic. Clean lines and modern design elements encompass this client's flawless design flair.
Photographer: Morgan English @theenglishden
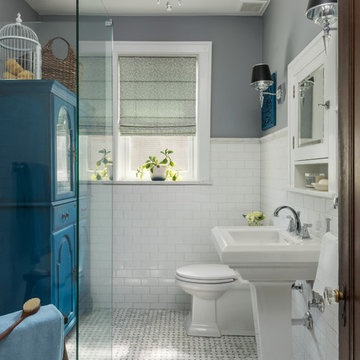
Matthew Harrer Photography
Walk-in shower - small traditional white tile and subway tile marble floor and gray floor walk-in shower idea in St Louis with a two-piece toilet, gray walls and a pedestal sink
Walk-in shower - small traditional white tile and subway tile marble floor and gray floor walk-in shower idea in St Louis with a two-piece toilet, gray walls and a pedestal sink

Astri Wee
Inspiration for a small transitional light wood floor and brown floor powder room remodel in DC Metro with beaded inset cabinets, distressed cabinets, a two-piece toilet, blue walls, an undermount sink, quartzite countertops and white countertops
Inspiration for a small transitional light wood floor and brown floor powder room remodel in DC Metro with beaded inset cabinets, distressed cabinets, a two-piece toilet, blue walls, an undermount sink, quartzite countertops and white countertops
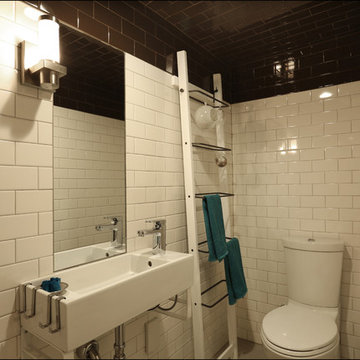
This basement shower bath/wet room features floor to ceiling subway tile, a flush mounted mirror and narro Ikea sink to create a stylishly compact and waterproof room that acts as open shower and guest bath. Design by Kristyn Bester. Photo by Photo Art Portraits

DESIGN BUILD REMODEL | Vintage Bathroom Transformation | FOUR POINT DESIGN BUILD INC
This vintage inspired master bath remodel project is a FOUR POINT FAVORITE. A complete design-build gut and re-do, this charming space complete with swap meet finds, new custom pieces, reclaimed wood, and extraordinary fixtures is one of our most successful design solution projects.
THANK YOU HOUZZ and Becky Harris for FEATURING this very special PROJECT!!! See it here at http://www.houzz.com/ideabooks/23834088/list/old-hollywood-style-for-a-newly-redone-los-angeles-bath
Photography by Riley Jamison
AS SEEN IN
Houzz
Martha Stewart
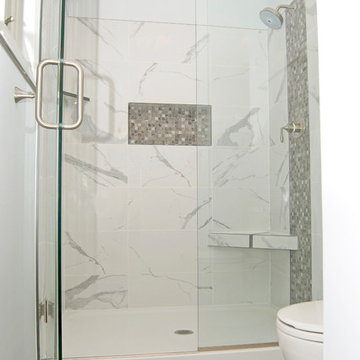
Alcove shower - small modern 3/4 gray tile, white tile and marble tile light wood floor and beige floor alcove shower idea in Kansas City with a one-piece toilet, gray walls and a hinged shower door
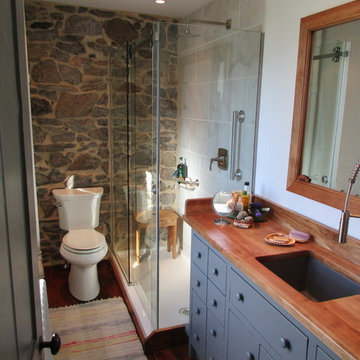
Example of a small mountain style 3/4 gray tile and porcelain tile dark wood floor and brown floor corner shower design in Philadelphia with flat-panel cabinets, gray cabinets, a one-piece toilet, white walls, an undermount sink, wood countertops and a hinged shower door

The children's bathroom has playful wallpaper and a custom designed vanity that integrates into the wainscot around the room. Interior Design by Ashley Whitakker.
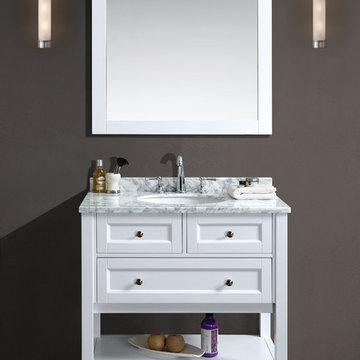
Beautiful transitional style bathroom vanity by Ari Kitchen and Bath, a new brand manufacturing quality bathroom decor at affordable prices. The new 36" Hampton comes with 1" edge Italian carrara marble top, back splash, rectangle under mount CUPC basin, soft-closing drawers, concealed drawer hinges, framed mirror and solid wood bathroom cabinet. Absolutely no MDF or Particle board on any of our bathroom vanities. All of our bathroom vanities come completely assembled by the manufacturer, minimal assembly required.
Cabinet Dimensions: 36" width x 22" depth x 34.5" height
Mirror Dimensions: 30" width x 31.5" length
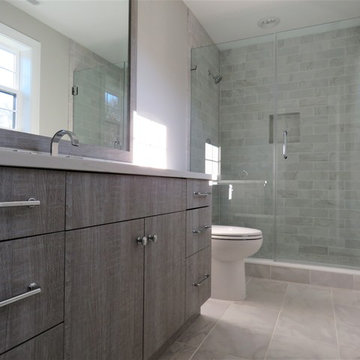
Small transitional kids' gray tile and ceramic tile ceramic tile and multicolored floor bathroom photo in Philadelphia with shaker cabinets, distressed cabinets, a one-piece toilet, gray walls, an undermount sink and quartz countertops

Bathroom - small modern 3/4 white tile and subway tile marble floor and gray floor bathroom idea in DC Metro with furniture-like cabinets, white cabinets, a two-piece toilet, gray walls, an undermount sink, marble countertops and gray countertops
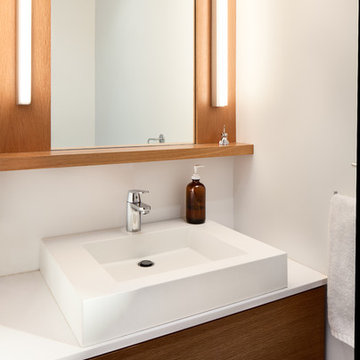
Matt Delphenich
Inspiration for a small modern 3/4 blue tile marble floor alcove shower remodel in Boston with a vessel sink, flat-panel cabinets, medium tone wood cabinets, quartz countertops, a wall-mount toilet and white walls
Inspiration for a small modern 3/4 blue tile marble floor alcove shower remodel in Boston with a vessel sink, flat-panel cabinets, medium tone wood cabinets, quartz countertops, a wall-mount toilet and white walls
Small Bath Ideas

Walk-in shower - small contemporary 3/4 beige tile and porcelain tile gray floor and concrete floor walk-in shower idea in Seattle with flat-panel cabinets, gray cabinets, white walls, a vessel sink, a hinged shower door, a two-piece toilet and solid surface countertops
45







