Small Bath Ideas
Refine by:
Budget
Sort by:Popular Today
901 - 920 of 129,158 photos

The children's bathroom has playful wallpaper and a custom designed vanity that integrates into the wainscot around the room. Interior Design by Ashley Whitakker.
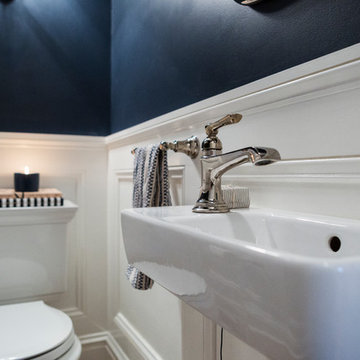
Clients wanted to keep a powder room on the first floor and desired to relocate it away from kitchen and update the look. We needed to minimize the powder room footprint and tuck it into a service area instead of an open public area.
We minimize the footprint and tucked the PR across from the basement stair which created a small ancillary room and buffer between the adjacent rooms. We used a small wall hung basin to make the small room feel larger by exposing more of the floor footprint. Wainscot paneling was installed to create balance, scale and contrasting finishes.
The new powder room exudes simple elegance from the polished nickel hardware, rich contrast and delicate accent lighting. The space is comfortable in scale and leaves you with a sense of eloquence.
Jonathan Kolbe, Photographer
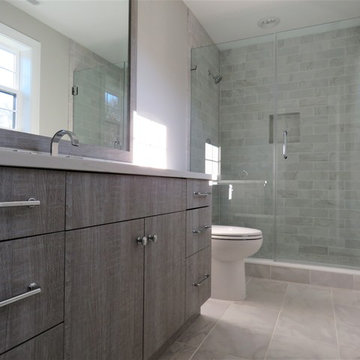
Small transitional kids' gray tile and ceramic tile ceramic tile and multicolored floor bathroom photo in Philadelphia with shaker cabinets, distressed cabinets, a one-piece toilet, gray walls, an undermount sink and quartz countertops
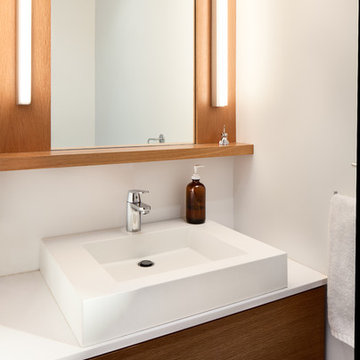
Matt Delphenich
Inspiration for a small modern 3/4 blue tile marble floor alcove shower remodel in Boston with a vessel sink, flat-panel cabinets, medium tone wood cabinets, quartz countertops, a wall-mount toilet and white walls
Inspiration for a small modern 3/4 blue tile marble floor alcove shower remodel in Boston with a vessel sink, flat-panel cabinets, medium tone wood cabinets, quartz countertops, a wall-mount toilet and white walls

Walk-in shower - small contemporary 3/4 beige tile and porcelain tile gray floor and concrete floor walk-in shower idea in Seattle with flat-panel cabinets, gray cabinets, white walls, a vessel sink, a hinged shower door, a two-piece toilet and solid surface countertops

This vintage style bathroom was inspired by it's 1930's art deco roots. The goal was to recreate a space that felt like it was original. With lighting from Rejuvenation, tile from B&W tile and Kohler fixtures, this is a small bathroom that packs a design punch. Interior Designer- Marilynn Taylor, The Taylored Home
Contractor- Allison Allain, Plumb Crazy Contracting.
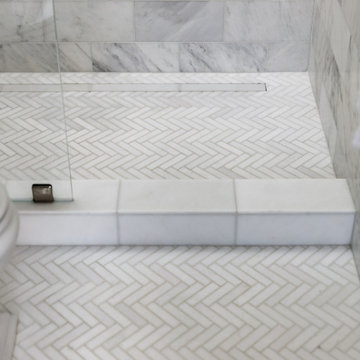
Example of a small classic master white tile and marble tile marble floor, white floor and single-sink bathroom design in San Francisco with flat-panel cabinets, white cabinets, an undermount tub, a two-piece toilet, white walls, an undermount sink, marble countertops and a freestanding vanity
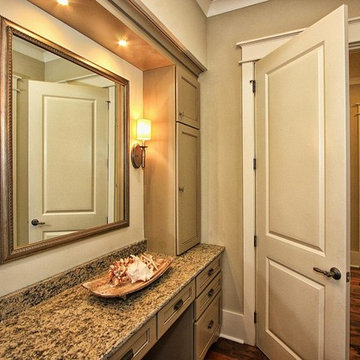
Cabinetry by Kith Kitchens
Shaker Maple Door Style
Finish: Taupe w/ Coffee Glaze
Photo Courtesy of David Weekley Homes
Example of a small master beige tile and ceramic tile ceramic tile bathroom design in Atlanta with an undermount sink, flat-panel cabinets, brown cabinets, quartz countertops and beige walls
Example of a small master beige tile and ceramic tile ceramic tile bathroom design in Atlanta with an undermount sink, flat-panel cabinets, brown cabinets, quartz countertops and beige walls
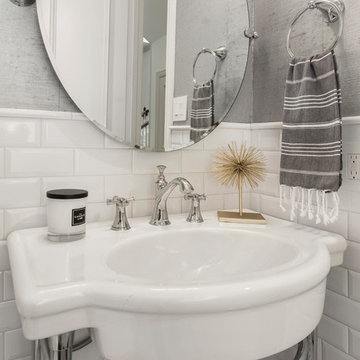
Our clients had already remodeled their master bath into a luxurious master suite, so they wanted their powder bath to have the same updated look! We turned their once dark, traditional bathroom into a sleek bright transitional powder bath!
We replaced the pedestal sink with a chrome Signature Hardware “Cierra” console vanity sink, which really gives this bathroom an updated yet classic look. The floor tile is a Carrara Thassos cube marble mosaic tile that creates a really cool effect on the floor. We added tile wainscotting on the walls, using a bright white ice beveled ceramic subway tile with Innovations “Chennai Grass” silver leaf wall covering above the tile. To top it all off, we installed a sleek Restoration Hardware Wilshire Triple sconce vanity wall light above the sink. Our clients are so pleased with their beautiful new powder bathroom!
Design/Remodel by Hatfield Builders & Remodelers | Photography by Versatile Imaging
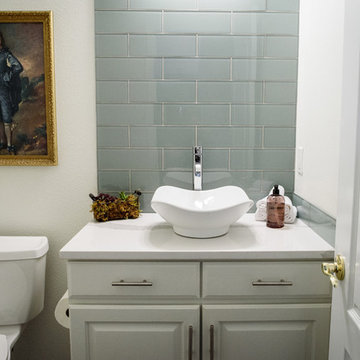
Bathroom - small transitional gray tile and glass tile bathroom idea in Denver with raised-panel cabinets, white cabinets, a two-piece toilet, white walls, a vessel sink and quartz countertops
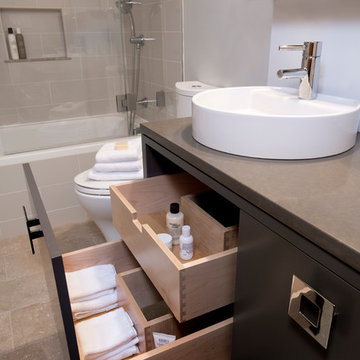
Shelly Harrison Photography,
Custom vanity with roll-outs.
Small minimalist kids' gray tile and ceramic tile limestone floor and gray floor bathroom photo in Boston with flat-panel cabinets, brown cabinets, a two-piece toilet, gray walls, a vessel sink, quartz countertops and a hinged shower door
Small minimalist kids' gray tile and ceramic tile limestone floor and gray floor bathroom photo in Boston with flat-panel cabinets, brown cabinets, a two-piece toilet, gray walls, a vessel sink, quartz countertops and a hinged shower door
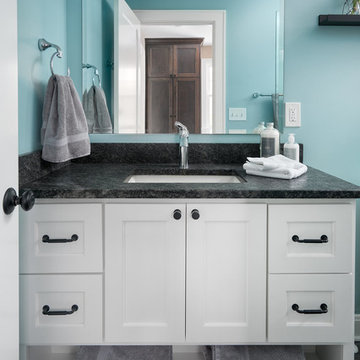
Marshall Evan Photography
Example of a small transitional 3/4 porcelain tile and gray floor bathroom design in Columbus with furniture-like cabinets, white cabinets, blue walls, an undermount sink and granite countertops
Example of a small transitional 3/4 porcelain tile and gray floor bathroom design in Columbus with furniture-like cabinets, white cabinets, blue walls, an undermount sink and granite countertops

Example of a small transitional 3/4 marble tile and gray tile mosaic tile floor and gray floor bathroom design in Austin with a one-piece toilet, white walls, an undermount sink, marble countertops, gray cabinets, recessed-panel cabinets and a freestanding vanity
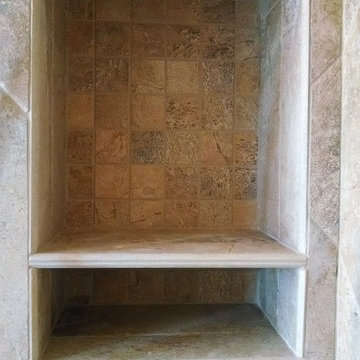
Paul Zimmerman. Using the same tile in different sizes and shapes allows for great texture without being busy to look at. The client loves the idea of having the soap separated from bottles of hair products.
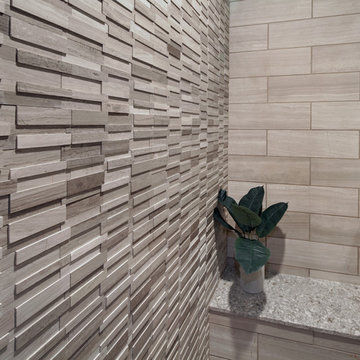
A dramatic accent wall of linear, dimensional marble tile in varied shades of gray provide a stunning, textural backdrop in the shower.
Photo by Jeri Koegel
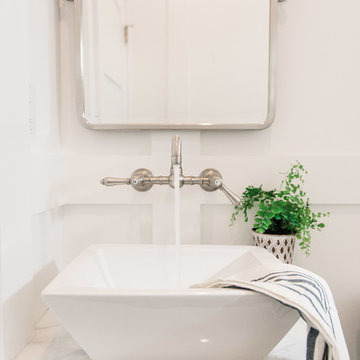
1985 Luke Photography
Inspiration for a small transitional marble floor and multicolored floor powder room remodel in San Francisco with shaker cabinets, gray cabinets, white walls, a vessel sink and marble countertops
Inspiration for a small transitional marble floor and multicolored floor powder room remodel in San Francisco with shaker cabinets, gray cabinets, white walls, a vessel sink and marble countertops
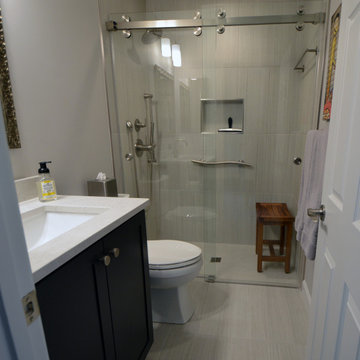
This guest bathroom in Fairfax, VA features a curbless shower with sliding glass doors, grab bar and teak shower bench. The dark gray vanity cabinet is topped with Silestone in Pearl Jasmine.
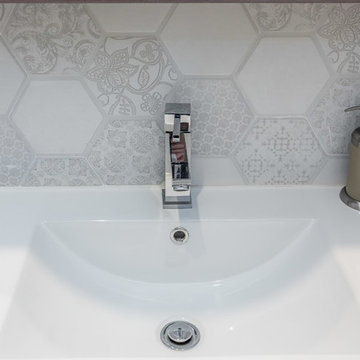
Powder room sink with cool lighting and grey accents.
Inspiration for a small contemporary powder room remodel in Los Angeles
Inspiration for a small contemporary powder room remodel in Los Angeles
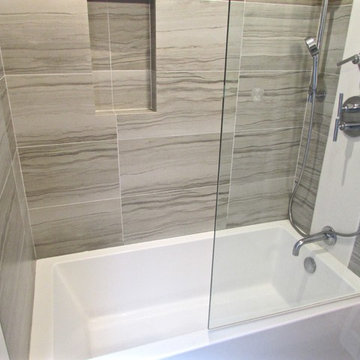
Gaia Kitchen & Bath
Small minimalist beige tile and porcelain tile porcelain tile bathroom photo in San Francisco with an undermount sink, flat-panel cabinets, gray cabinets, quartz countertops and beige walls
Small minimalist beige tile and porcelain tile porcelain tile bathroom photo in San Francisco with an undermount sink, flat-panel cabinets, gray cabinets, quartz countertops and beige walls
Small Bath Ideas

Compact Powder Bath big on style. Modern wallpaper mixed with traditional fixtures and custom vanity.
Powder room - small transitional medium tone wood floor and brown floor powder room idea in Kansas City with furniture-like cabinets, black cabinets, a one-piece toilet, black walls, an undermount sink, quartz countertops and white countertops
Powder room - small transitional medium tone wood floor and brown floor powder room idea in Kansas City with furniture-like cabinets, black cabinets, a one-piece toilet, black walls, an undermount sink, quartz countertops and white countertops
46







