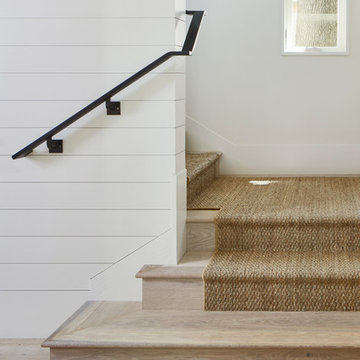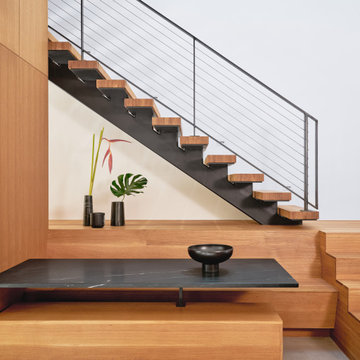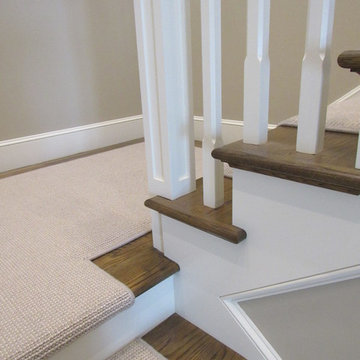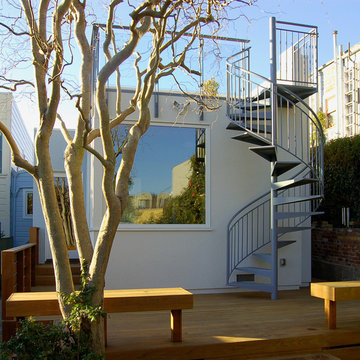Staircase Ideas
Refine by:
Budget
Sort by:Popular Today
2801 - 2820 of 545,701 photos

Staircase - contemporary wooden u-shaped open and glass railing staircase idea in Baltimore
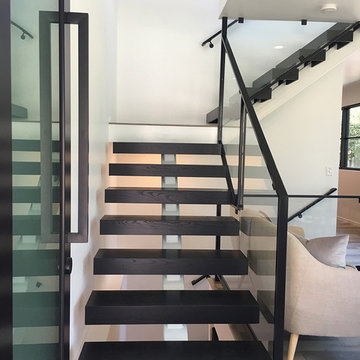
Staircase - modern painted floating glass railing staircase idea in Salt Lake City with painted risers
Find the right local pro for your project
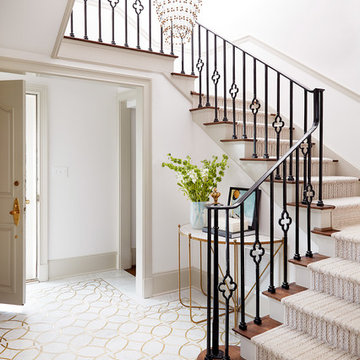
Staircase - transitional carpeted u-shaped metal railing staircase idea in Other with carpeted risers
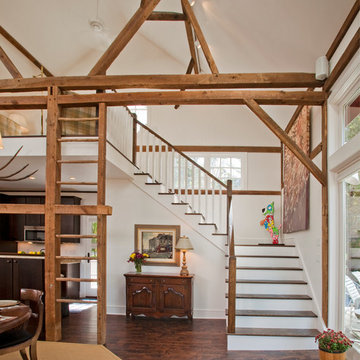
Interior staircase of the remodeled barn.
-Randal Bye
Large country wooden l-shaped staircase photo in Philadelphia
Large country wooden l-shaped staircase photo in Philadelphia
Reload the page to not see this specific ad anymore
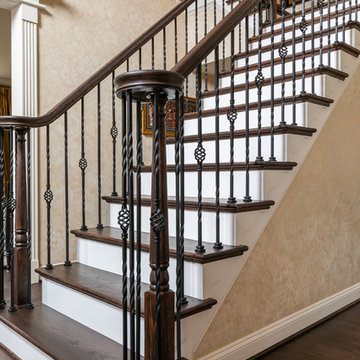
Renee Alexander
Example of a mid-sized classic wooden straight wood railing staircase design in DC Metro with wooden risers
Example of a mid-sized classic wooden straight wood railing staircase design in DC Metro with wooden risers
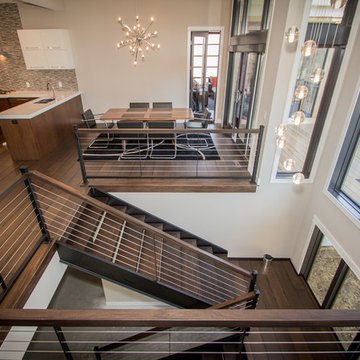
James Gray Photography
Spacious open modern iron staircase overlooking the open deck and pond, cable rails with eagle windows.
Custom Built Modern Home in Eagles Landing Neighborhood of Saint Augusta, Mn - Build by Werschay Homes.
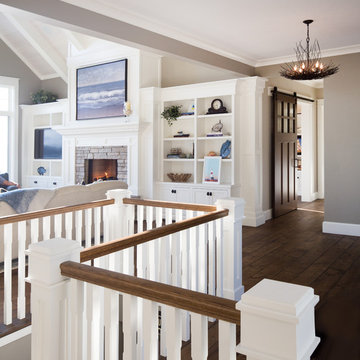
We were hired to create a Lake Charlevoix retreat for our client’s to be used by their whole family throughout the year. We were tasked with creating an inviting cottage that would also have plenty of space for the family and their guests. The main level features open concept living and dining, gourmet kitchen, walk-in pantry, office/library, laundry, powder room and master suite. The walk-out lower level houses a recreation room, wet bar/kitchenette, guest suite, two guest bedrooms, large bathroom, beach entry area and large walk in closet for all their outdoor gear. Balconies and a beautiful stone patio allow the family to live and entertain seamlessly from inside to outside. Coffered ceilings, built in shelving and beautiful white moldings create a stunning interior. Our clients truly love their Northern Michigan home and enjoy every opportunity to come and relax or entertain in their striking space.
- Jacqueline Southby Photography
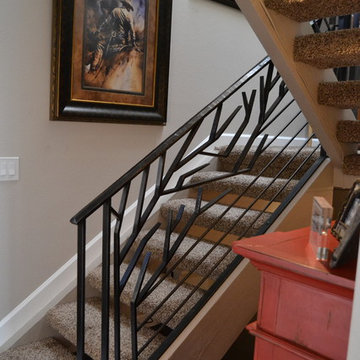
The client wanted a unique railing design, they liked our organic work but wanted something a little more contemporary. The "tree" design is all forged and fabricated from flat bar and the horizontal rails are round stock. We used our cap rail which we forge in house.
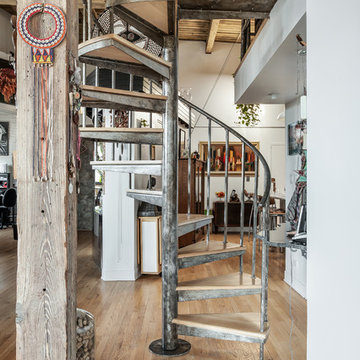
To create a global infusion-style, in this Chicago loft we utilized colorful textiles, richly colored furniture, and modern furniture, patterns, and colors.
Project designed by Skokie renovation firm, Chi Renovation & Design - general contractors, kitchen and bath remodelers, and design & build company. They serve the Chicago area and its surrounding suburbs, with an emphasis on the North Side and North Shore. You'll find their work from the Loop through Lincoln Park, Skokie, Evanston, Wilmette, and all the way up to Lake Forest.
For more about Chi Renovation & Design, click here: https://www.chirenovation.com/
To learn more about this project, click here: https://www.chirenovation.com/portfolio/globally-inspired-timber-loft/
Reload the page to not see this specific ad anymore
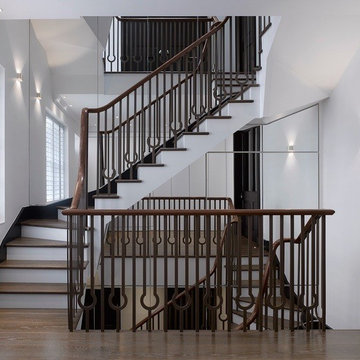
Inspiration for a huge timeless wooden u-shaped metal railing staircase remodel in Other with painted risers
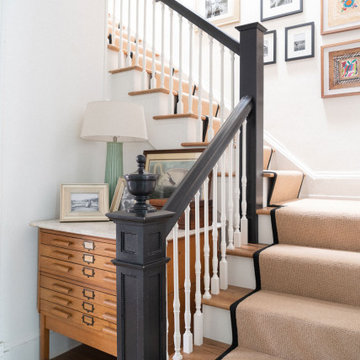
Staircase - transitional carpeted l-shaped wood railing staircase idea in Jacksonville with carpeted risers
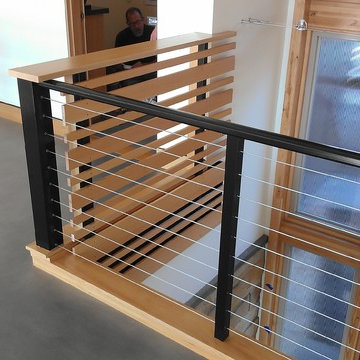
Staircase - mid-sized contemporary wooden u-shaped open staircase idea in Portland
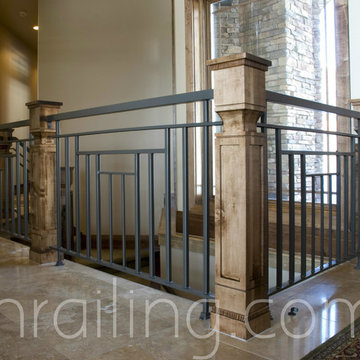
Designed and built by SN Custom Railing, Inc.
Example of a classic staircase design in Salt Lake City
Example of a classic staircase design in Salt Lake City
Staircase Ideas
Reload the page to not see this specific ad anymore
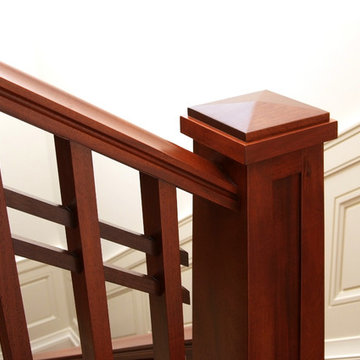
Custom craftsman mahogany handrail, square balusters and pyramid cap newel post with walnut horizontal slats.
Example of an arts and crafts staircase design in Other
Example of an arts and crafts staircase design in Other
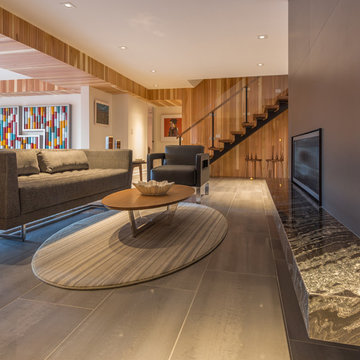
Staircase - mid-sized contemporary wooden floating metal railing and open staircase idea
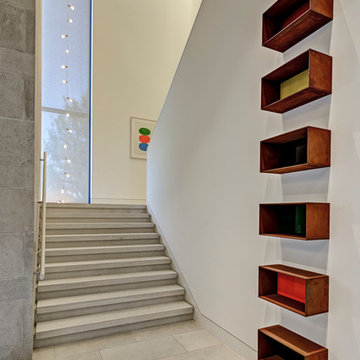
Copyright © 2012 James F. Wilson. All Rights Reserved.
Staircase - modern staircase idea in Austin
Staircase - modern staircase idea in Austin
141






