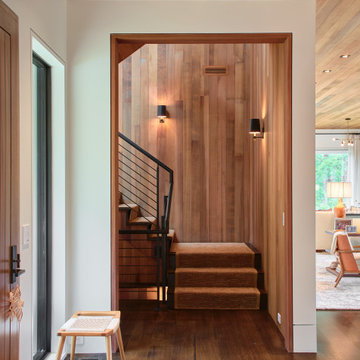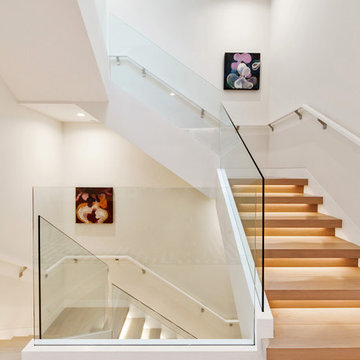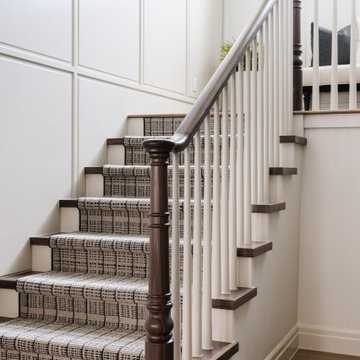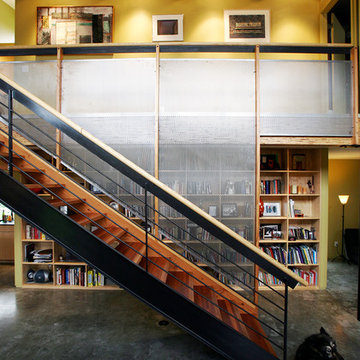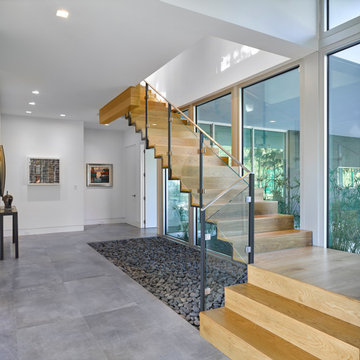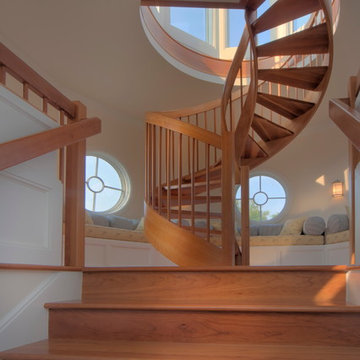Staircase Ideas
Refine by:
Budget
Sort by:Popular Today
2881 - 2900 of 545,242 photos
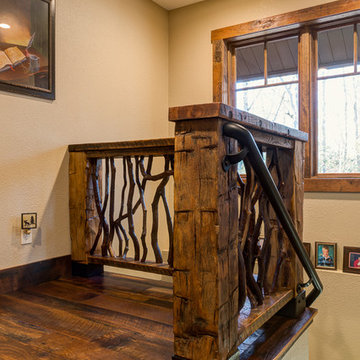
Backwoods Bark siding to the interior floors of reclaimed Pioneer Oak, everything about this home fit its rustic location. It's one of a kind sunroom features wraparound barnwood mixed in our Faded Red, Faded White, Silver and Brown branwoods. Photo by Kevin Meechan
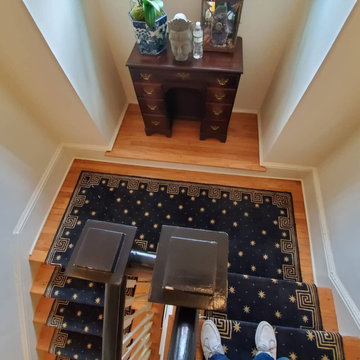
Representing the sky full of stars, the Cosmopolitan Celestial Midnight 100% Wool runner is a midnight dream coming true!
Also available in Red.
➡️Visit our website to know more!
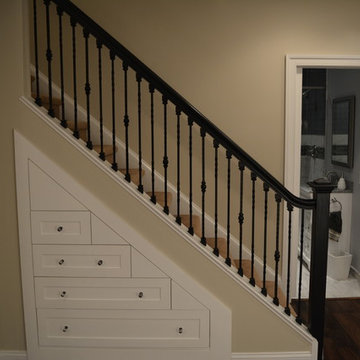
Descend this iron baluster railed staircase into a newly finished basement; three small ceiling lights splash the wainscot walling. Notice the additional drawers under the stairs - useful for the adjacent kitchen and bar area! Hang framed family photos or paintings above this wainscoting; or alternatively, add more detail with stained, hardwood, or raised panels. This compact bathroom was a bit of a puzzle to design: the frame-less glass door is made possible by two pocket doors, and allows for a spacious wet bed. Hop in after a workout in the neighboring exercise room!
Find the right local pro for your project
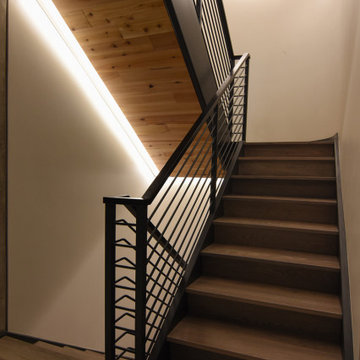
Example of a minimalist wooden u-shaped metal railing staircase design in Salt Lake City with wooden risers
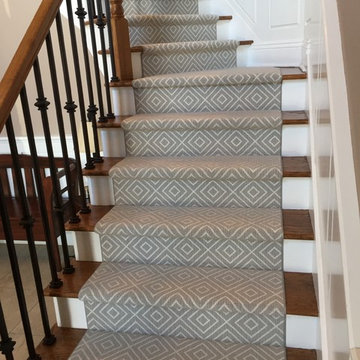
Inspiration for a mid-sized timeless wooden curved wood railing staircase remodel in New York with painted risers
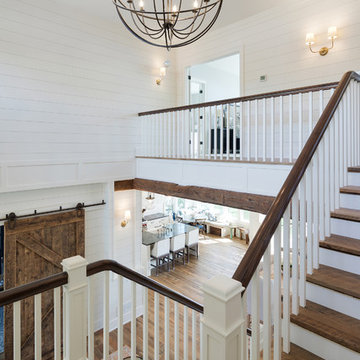
The Entire Main Level, Stairwell and Upper Level Hall are wrapped in Shiplap, Painted in Benjamin Moore White Dove. The wood flooring and solid beams are all reclaimed barnwood. The lighting is by Crystorama. Photo by Spacecrafting

Sponsored
Columbus, OH

Authorized Dealer
Traditional Hardwood Floors LLC
Your Industry Leading Flooring Refinishers & Installers in Columbus
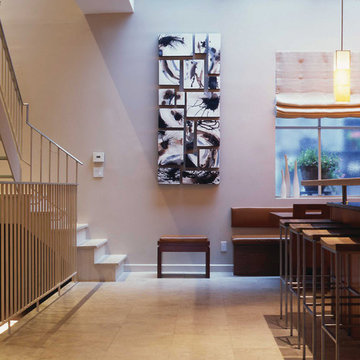
A uniquely modern but down-to-earth Tribeca loft. With an emphasis in organic elements, artisanal lighting, and high-end artwork, we designed a sophisticated interior that oozes a lifestyle of serenity.
The kitchen boasts a stunning open floor plan with unique custom features. A wooden banquette provides the ideal area to spend time with friends and family, enjoying a casual or formal meal. With a breakfast bar was designed with double layered countertops, creating space between the cook and diners.
The rest of the home is dressed in tranquil creams with high contrasting espresso and black hues. Contemporary furnishings can be found throughout, which set the perfect backdrop to the extraordinarily unique pendant lighting.
Project Location: New York. Project designed by interior design firm, Betty Wasserman Art & Interiors. From their Chelsea base, they serve clients in Manhattan and throughout New York City, as well as across the tri-state area and in The Hamptons.
For more about Betty Wasserman, click here: https://www.bettywasserman.com/
To learn more about this project, click here: https://www.bettywasserman.com/spaces/tribeca-townhouse
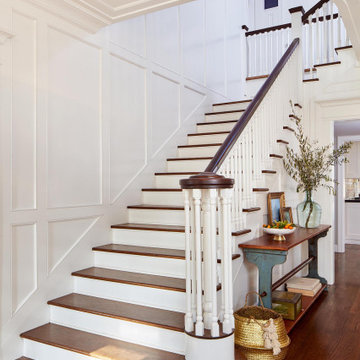
Just inside the front door, this gorgeous L-shaped staircase offers a warm welcome and leads to the private spaces in the home. The dressed console table invites guests inside.
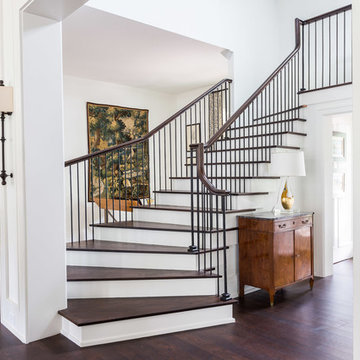
Contemporary proportions are employed for the soaring entry.
Example of a transitional staircase design in Nashville
Example of a transitional staircase design in Nashville

Sponsored
Columbus, OH
Hope Restoration & General Contracting
Columbus Design-Build, Kitchen & Bath Remodeling, Historic Renovations
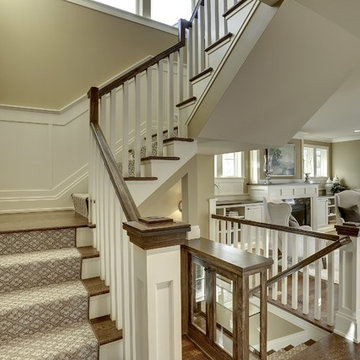
Example of a transitional carpeted l-shaped staircase design in Minneapolis with painted risers
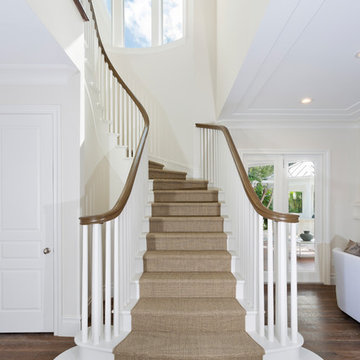
Staircase
Staircase - mid-sized coastal carpeted spiral wood railing staircase idea in Other with wooden risers
Staircase - mid-sized coastal carpeted spiral wood railing staircase idea in Other with wooden risers
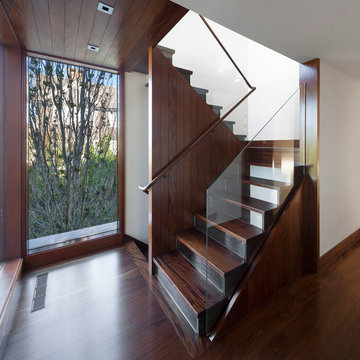
Raimund Koch
Trendy wooden u-shaped staircase photo in New York with glass risers
Trendy wooden u-shaped staircase photo in New York with glass risers
Staircase Ideas

Sponsored
Columbus, OH
We Design, Build and Renovate
CHC & Family Developments
Industry Leading General Contractors in Franklin County, Ohio
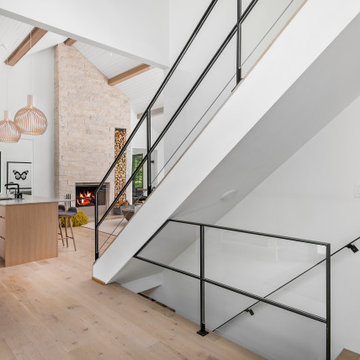
This couple purchased a second home as a respite from city living. Living primarily in downtown Chicago the couple desired a place to connect with nature. The home is located on 80 acres and is situated far back on a wooded lot with a pond, pool and a detached rec room. The home includes four bedrooms and one bunkroom along with five full baths.
The home was stripped down to the studs, a total gut. Linc modified the exterior and created a modern look by removing the balconies on the exterior, removing the roof overhang, adding vertical siding and painting the structure black. The garage was converted into a detached rec room and a new pool was added complete with outdoor shower, concrete pavers, ipe wood wall and a limestone surround.
Details:
Finishes throughout are minimal
Hardware and plumbing fixtures, wrought iron
White shiplap ceiling with white oak beams
Flooring is rough wide plank white oak and distressed
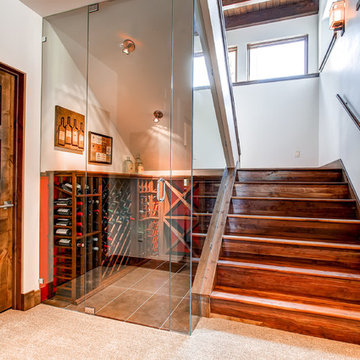
Pinnacle Mountain Homes
Inspiration for a contemporary wooden u-shaped staircase remodel in Denver with wooden risers
Inspiration for a contemporary wooden u-shaped staircase remodel in Denver with wooden risers
145






