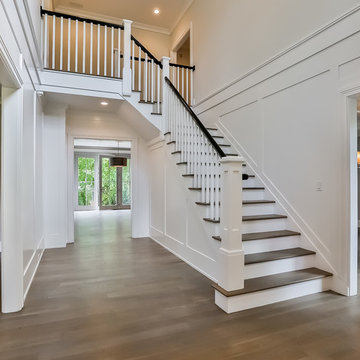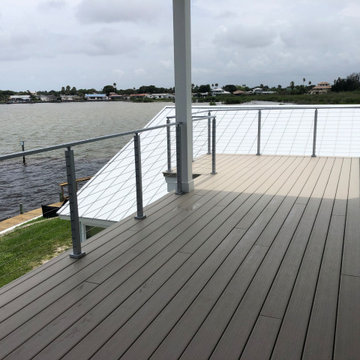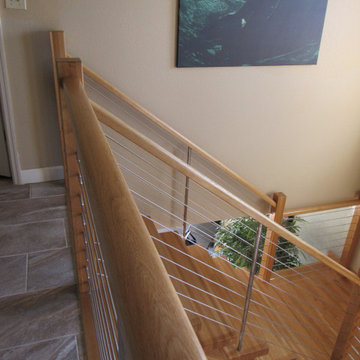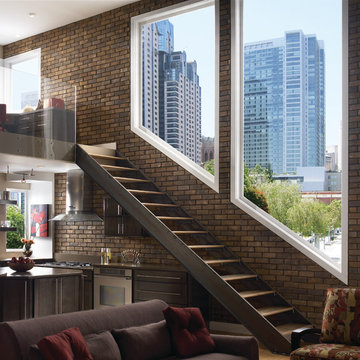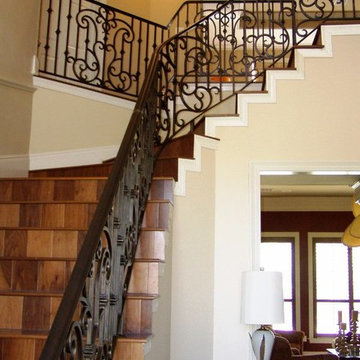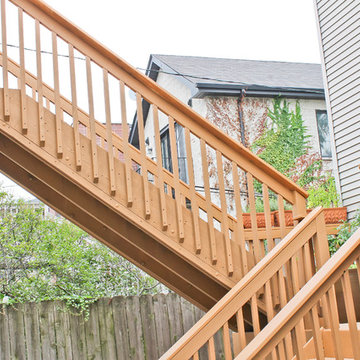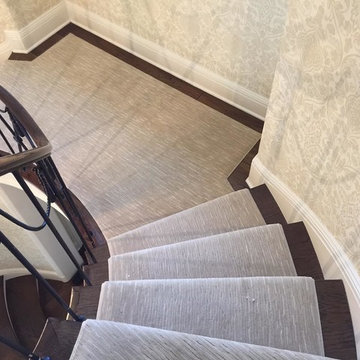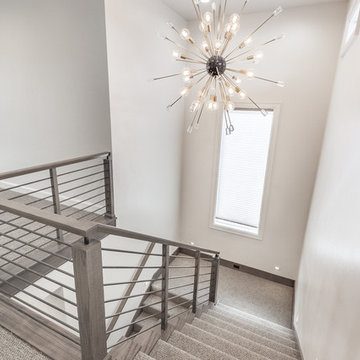Staircase Ideas
Refine by:
Budget
Sort by:Popular Today
32701 - 32720 of 545,246 photos
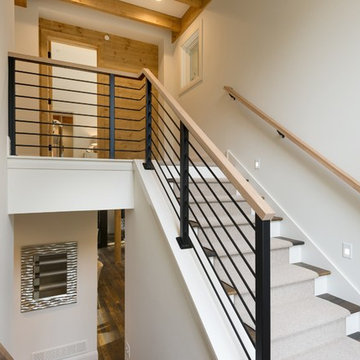
Mid-sized trendy wooden u-shaped mixed material railing staircase photo in Minneapolis with painted risers
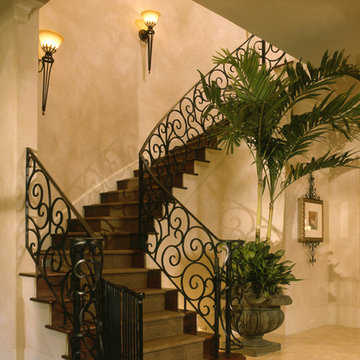
Photographed by: Julie Soefer Photography
Staircase - large mediterranean wooden curved staircase idea in Houston with wooden risers
Staircase - large mediterranean wooden curved staircase idea in Houston with wooden risers
Find the right local pro for your project
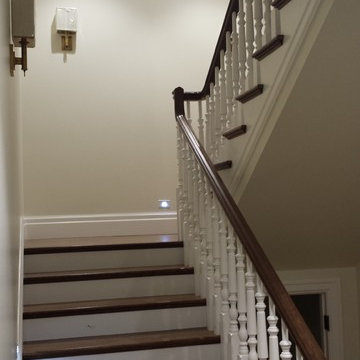
There are only two newels in the entire length. It has become popular to design rails without newels or with as few newels as possible.
Example of a trendy staircase design in Salt Lake City
Example of a trendy staircase design in Salt Lake City
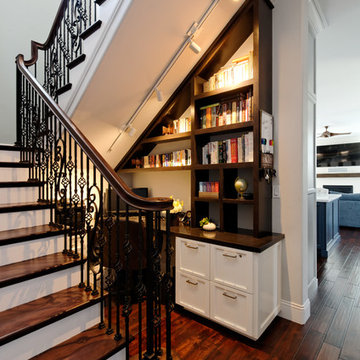
Staircase - mid-sized traditional wooden u-shaped metal railing staircase idea in San Francisco with painted risers
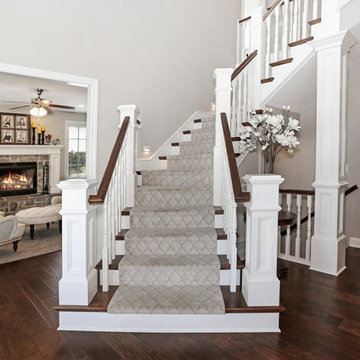
AEV Photagraphy
Staircase - large craftsman wooden curved staircase idea in Wichita with painted risers
Staircase - large craftsman wooden curved staircase idea in Wichita with painted risers
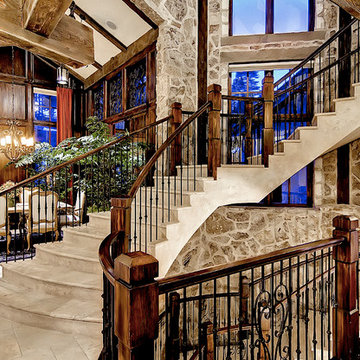
A european inspired ski home. 9000 square feet, 6 beds 9 bathrooms. The nations first net zero energy slope side home. Featuring post and beam construction, old world style stone walls, and an exquisite 3 story circular staircase. Overlooks the town of Breckenridge, slope side on Peak 8. Planning, Design, Construction by Trilogy Partners and it's design and build contractors.
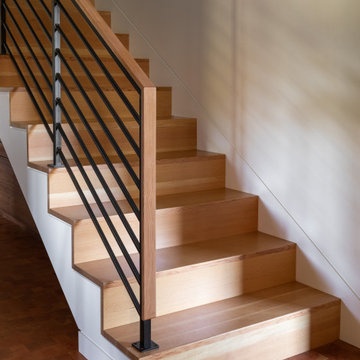
Mid-sized mountain style wooden straight mixed material railing staircase photo in Portland with wooden risers
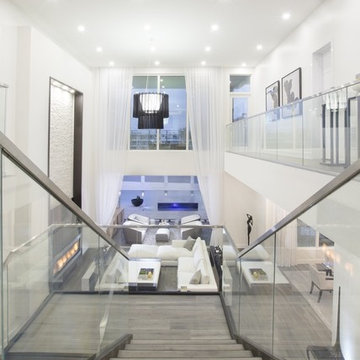
Located in the stunning Intracoastal Waterway of Fort Lauderdale, this spacious 5,874 square foot residence boasts six bedrooms and seven bathrooms. BRITTO CHARETTE capitalized on the home’s 24-foot ceilings in the common areas and the views from the wraparound
balconies to create a feeling of openness and tranquility
Photographer: Alexia Fodere
Modern interior decorators, Modern interior decorator, Contemporary Interior Designers, Contemporary Interior Designer, Interior design decorators, Interior design decorator, Interior Decoration and Design, Black Interior Designers, Black Interior Designer
Interior designer, Interior designers, Interior design decorators, Interior design decorator, Home interior designers, Home interior designer, Interior design companies, interior decorators, Interior decorator, Decorators, Decorator, Miami Decorators, Miami Decorator, Decorators, Miami Decorator, Miami Interior Design Firm, Interior Design Firms, Interior Designer Firm, Interior Designer Firms, Interior design, Interior designs, home decorators, Ocean front, Luxury home in Miami Beach, Living Room, master bedroom, master bathroom, powder room, Miami, Miami Interior Designers, Miami Interior Designer, Interior Designers Miami, Interior Designer Miami, Modern Interior Designers, Modern Interior Designer, Interior decorating Miami
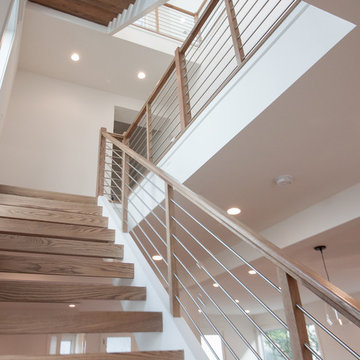
A remarkable Architect/Builder selected us to help design, build and install his geometric/contemporary four-level staircase; definitively not a “cookie-cutter” stair design, capable to blend/accompany very well the geometric forms of the custom millwork found throughout the home, and the spectacular chef’s kitchen/adjoining light filled family room. Since the architect’s goal was to allow plenty of natural light in at all times (staircase is located next to wall of windows), the stairs feature solid 2” oak treads with 4” nose extensions, absence of risers, and beautifully finished poplar stringers. The horizontal cable balustrade system flows dramatically from the lower level rec room to the magnificent view offered by the fourth level roof top deck. CSC © 1976-2020 Century Stair Company. All rights reserved.
Staircase Ideas
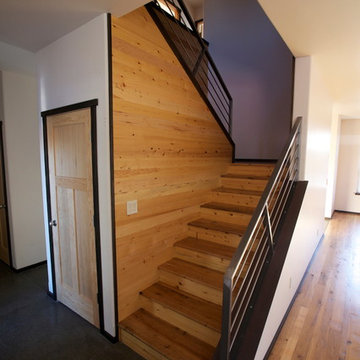
A unique use of hard wood and modern metal finishes. This includes reclaimed white oak hard wood floors and recycled fly ash floors.
Anders Lewendal
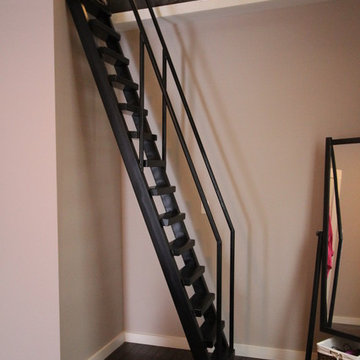
A ladder stairway leads from the Master Bedroom to the loft.
Small transitional metal straight open staircase photo in St Louis
Small transitional metal straight open staircase photo in St Louis
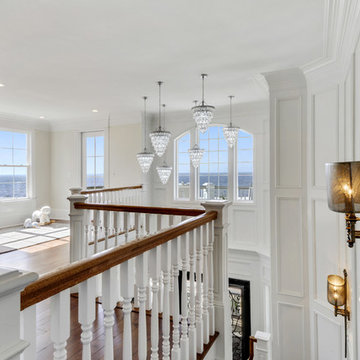
Single Family New Construction-Custom (3500-3999sqft)
"The Camille" by Brandon Elliot
Example of a staircase design in Jackson
Example of a staircase design in Jackson
1636






