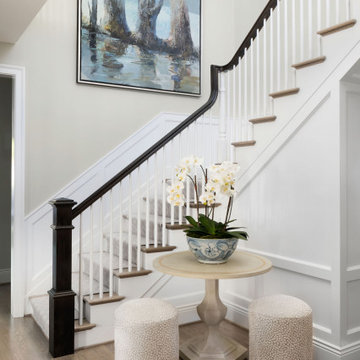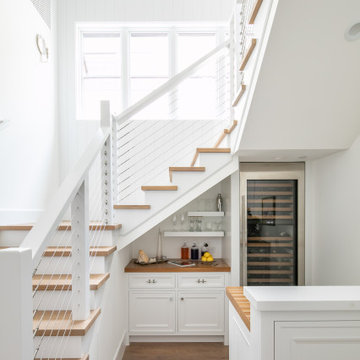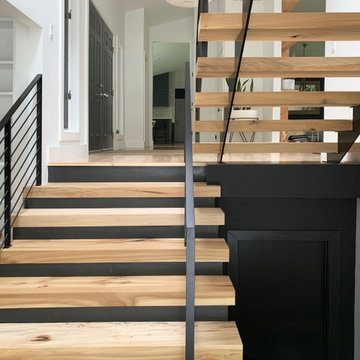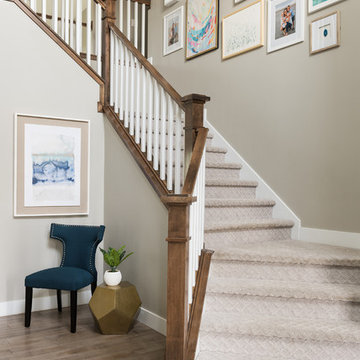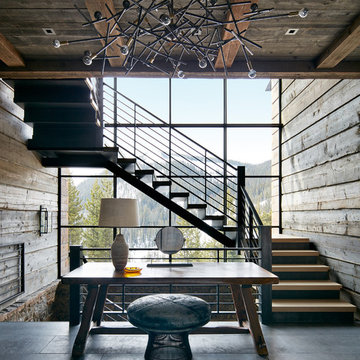Staircase Ideas
Refine by:
Budget
Sort by:Popular Today
21 - 40 of 545,206 photos
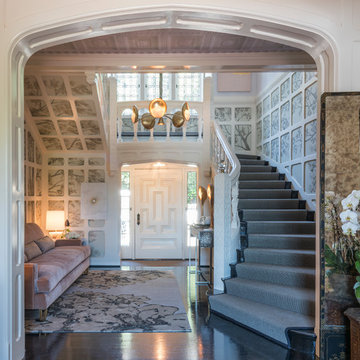
Photo: Carolyn Reyes © 2017 Houzz
Design team: L’Esperance Design
Foyer and Staircase
Transitional staircase photo in Los Angeles
Transitional staircase photo in Los Angeles
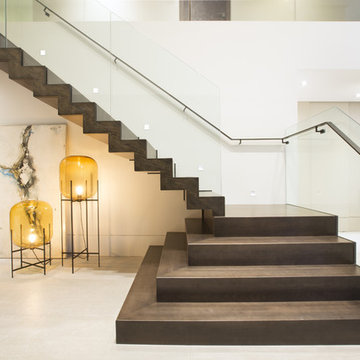
Stunning staircase design - Contemporary Twilight Residential Interior Design Project in Aventura, Florida by DKOR Interiors.
Photos by Alexia Fodere

Inspiration for a mid-sized 1950s wooden floating open and metal railing staircase remodel in Nashville
Find the right local pro for your project
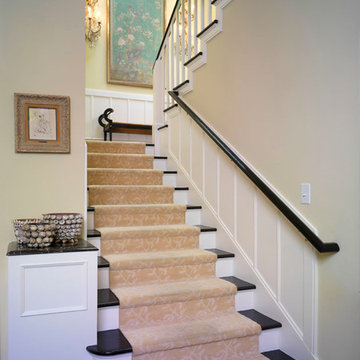
Inspiration for a mid-sized timeless wooden u-shaped staircase remodel in Los Angeles with painted risers
Reload the page to not see this specific ad anymore
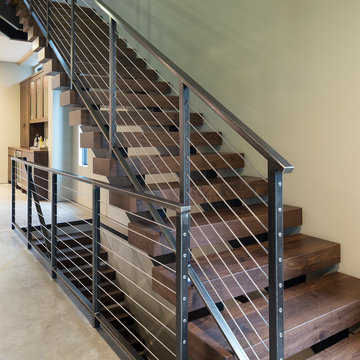
Builder: John Kraemer & Sons | Photography: Landmark Photography
Example of a small minimalist wooden floating open staircase design in Minneapolis
Example of a small minimalist wooden floating open staircase design in Minneapolis

Description: Interior Design by Neal Stewart Designs ( http://nealstewartdesigns.com/). Architecture by Stocker Hoesterey Montenegro Architects ( http://www.shmarchitects.com/david-stocker-1/). Built by Coats Homes (www.coatshomes.com). Photography by Costa Christ Media ( https://www.costachrist.com/).
Others who worked on this project: Stocker Hoesterey Montenegro

Ryan Gamma
Example of a large minimalist wooden u-shaped open and mixed material railing staircase design in Tampa
Example of a large minimalist wooden u-shaped open and mixed material railing staircase design in Tampa
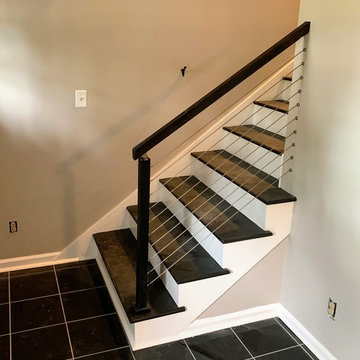
Inspiration for a mid-sized contemporary tile straight metal railing staircase remodel in Atlanta with painted risers
Reload the page to not see this specific ad anymore
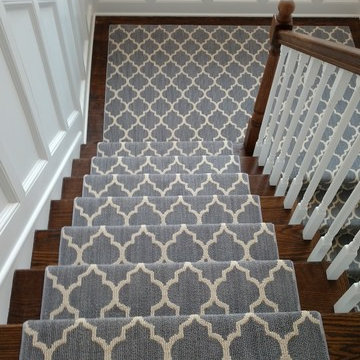
Stair runner installed in Larchmont. Tuftex Taza
Staircase - mid-sized transitional wooden u-shaped staircase idea in New York
Staircase - mid-sized transitional wooden u-shaped staircase idea in New York

An used closet under the stairs is transformed into a beautiful and functional chilled wine cellar with a new wrought iron railing for the stairs to tie it all together. Travertine slabs replace carpet on the stairs.
LED lights are installed in the wine cellar for additional ambient lighting that gives the room a soft glow in the evening.
Photos by:
Ryan Wilson

Quarter Sawn White Oak Flooring and Mouldings
Inspiration for a large transitional wooden l-shaped metal railing staircase remodel in Other
Inspiration for a large transitional wooden l-shaped metal railing staircase remodel in Other
Staircase Ideas
Reload the page to not see this specific ad anymore

The staircase once housed a traditional railing with twisted iron pickets. During the renovation, the skirt board was painted in the new wall color, and railings replaced in gunmetal gray steel with a stained wood cap. The end result is an aesthetic more in keeping with the homeowner's collection of contemporary artwork mixed with antiques.

Located upon a 200-acre farm of rolling terrain in western Wisconsin, this new, single-family sustainable residence implements today’s advanced technology within a historic farm setting. The arrangement of volumes, detailing of forms and selection of materials provide a weekend retreat that reflects the agrarian styles of the surrounding area. Open floor plans and expansive views allow a free-flowing living experience connected to the natural environment.

Here we have a contemporary residence we designed in the Bellevue area. Some areas we hope you give attention to; floating vanities in the bathrooms along with flat panel cabinets, dark hardwood beams (giving you a loft feel) outdoor fireplace encased in cultured stone and an open tread stair system with a wrought iron detail.
Photography: Layne Freedle
2






