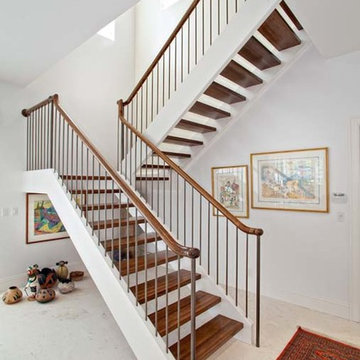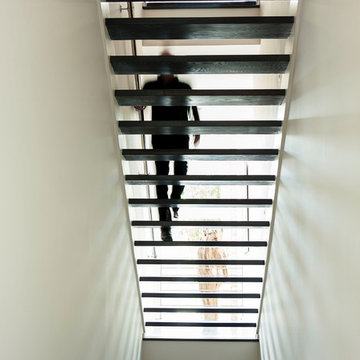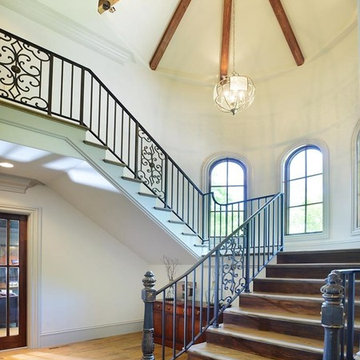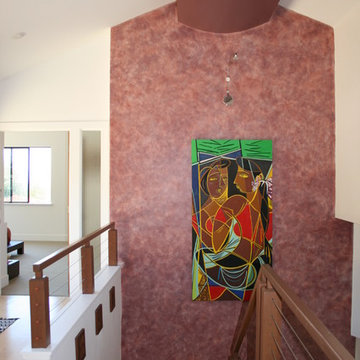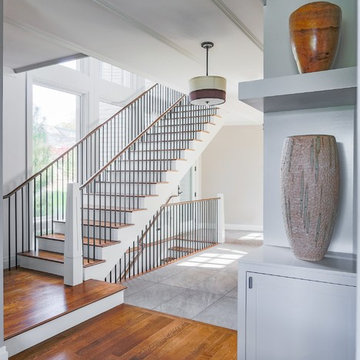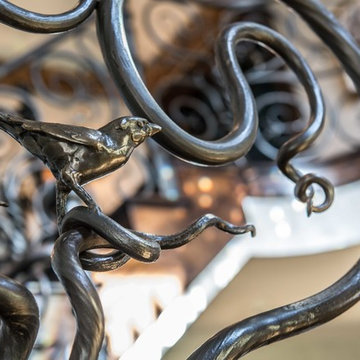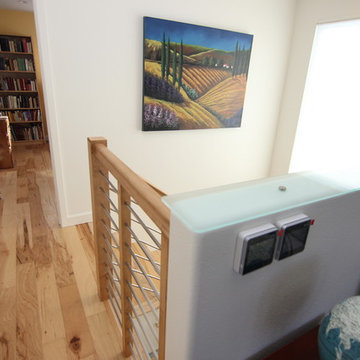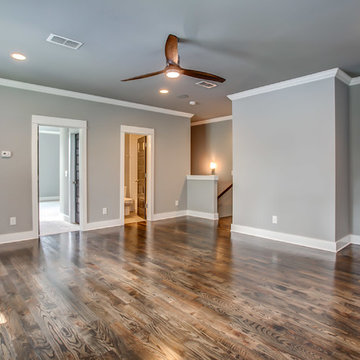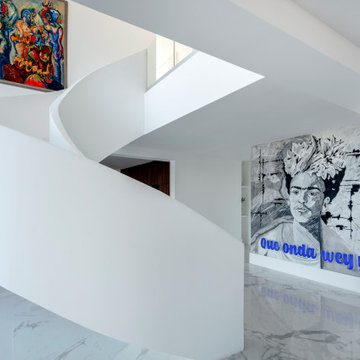Staircase Ideas
Refine by:
Budget
Sort by:Popular Today
85321 - 85340 of 545,230 photos
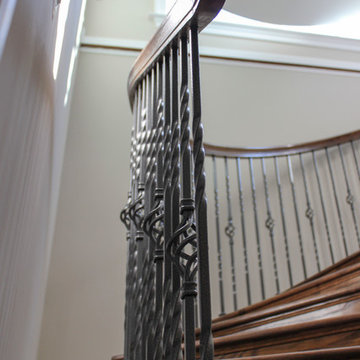
This custom built home by owner/engineer features high end finishes, and all architecture emphasizes wood and natural light; our vast selection on stair components were able to meet his selective choices, and our design team/manufacturing team was able to fulfill the required construction methods, dimensions, clearances, finishes details, and installation specifications.CSC 1976-2020 © Century Stair Company ® All rights reserved.
Find the right local pro for your project
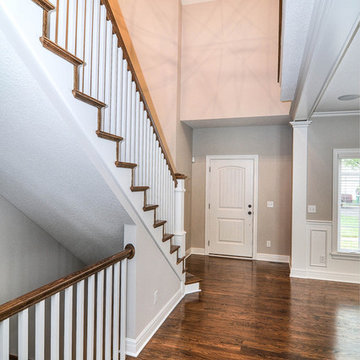
KOENIG Building
Inspiration for a timeless staircase remodel in Kansas City
Inspiration for a timeless staircase remodel in Kansas City
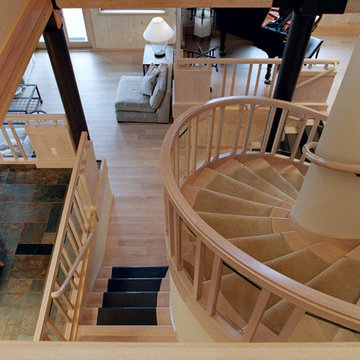
Mike Moore Photography
Example of a large trendy wooden curved wood railing staircase design in Seattle with wooden risers
Example of a large trendy wooden curved wood railing staircase design in Seattle with wooden risers
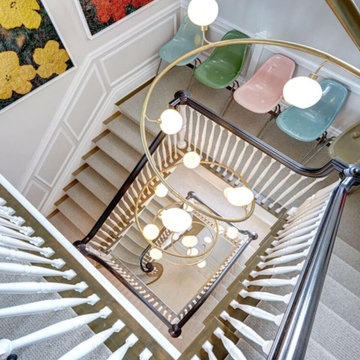
Photography by Michael Biondo
Staircase - large traditional wooden u-shaped staircase idea in New York with wooden risers
Staircase - large traditional wooden u-shaped staircase idea in New York with wooden risers
Reload the page to not see this specific ad anymore
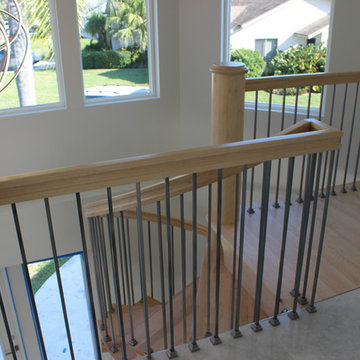
Hard to believe a few months ago, this front entry area didn’t have a staircase in it; let alone this beauty! One of those projects we wished we had “before” photos of. This Estero home underwent a complete renovation and Trimcraft is proud to have been part of the team. Maple treads, risers and 6010 handrail complete this showpiece.
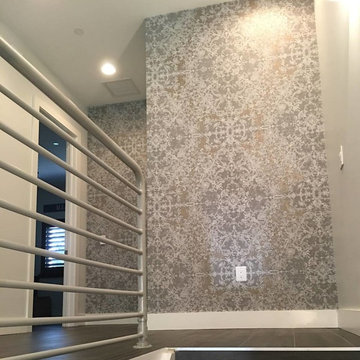
Creative use of staircase landing space
Staircase - contemporary staircase idea in Miami
Staircase - contemporary staircase idea in Miami
Reload the page to not see this specific ad anymore
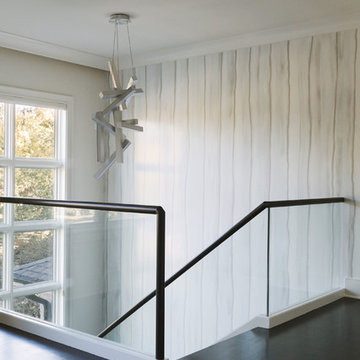
Photo Credit:
Aimée Mazzenga
Mid-sized trendy wooden u-shaped mixed material railing staircase photo in Chicago with wooden risers
Mid-sized trendy wooden u-shaped mixed material railing staircase photo in Chicago with wooden risers
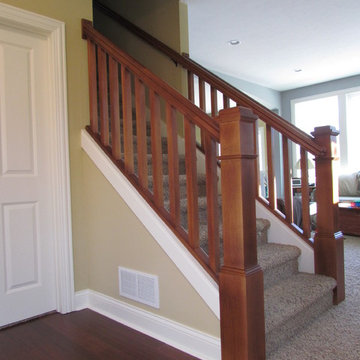
Custom home located in Rockford, Michigan
Mid-sized elegant staircase photo in Grand Rapids
Mid-sized elegant staircase photo in Grand Rapids
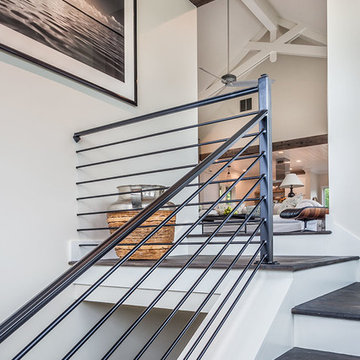
Example of a transitional wooden u-shaped metal railing staircase design in Other with painted risers
Staircase Ideas
Reload the page to not see this specific ad anymore
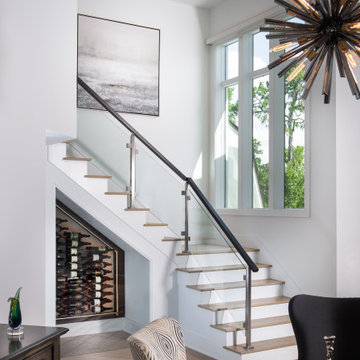
Mid-sized transitional wooden l-shaped mixed material railing staircase photo in Orlando with painted risers
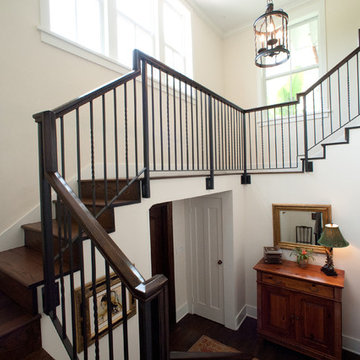
Salvaged floor. new metal railing.
1916 Grove House renovation and addition. 2 story Main House with attached kitchen and converted garage with nanny flat and mud room. connection to Guest Cottage.
Limestone column walkway with Cedar trellis.
Robert Klemm
4267






