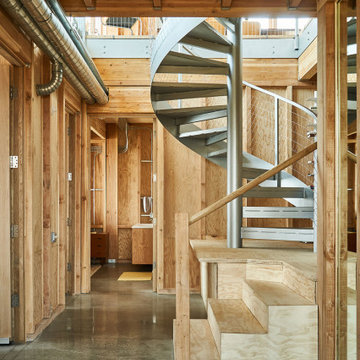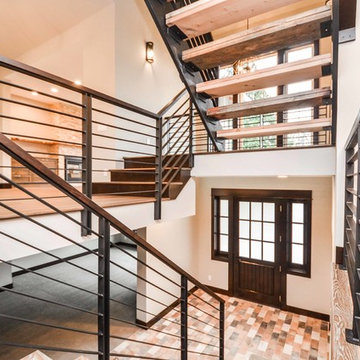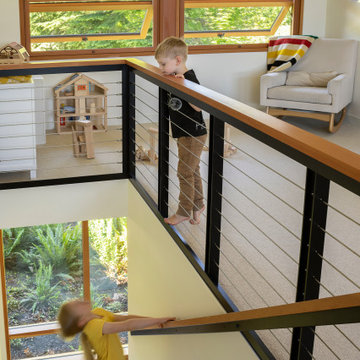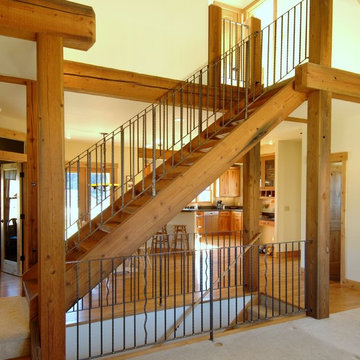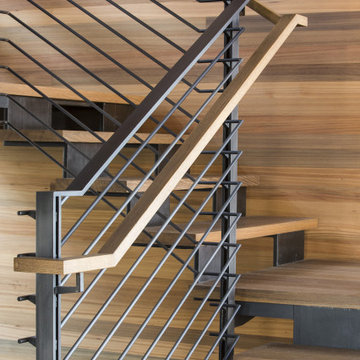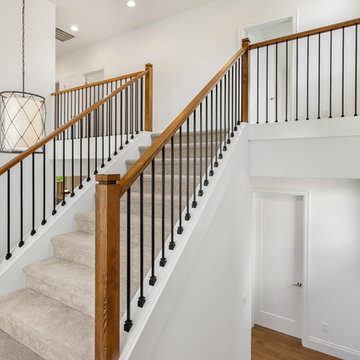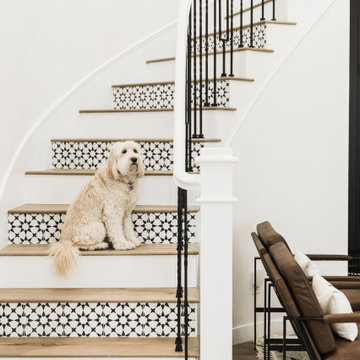Staircase Ideas
Refine by:
Budget
Sort by:Popular Today
841 - 860 of 545,236 photos

1960s wooden open, mixed material railing and wall paneling staircase photo in Austin

The Laurel was a project that required a rigorous lesson in southern architectural vernacular. The site being located in the hot climate of the Carolina shoreline, the client was eager to capture cross breezes and utilize outdoor entertainment spaces. The home was designed with three covered porches, one partially covered courtyard, and one screened porch, all accessed by way of French doors and extra tall double-hung windows. The open main level floor plan centers on common livings spaces, while still leaving room for a luxurious master suite. The upstairs loft includes two individual bed and bath suites, providing ample room for guests. Native materials were used in construction, including a metal roof and local timber.
Find the right local pro for your project
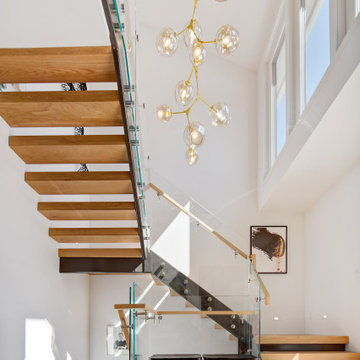
Main entrance and foyer with lots of natural light glass and steel.
Trendy staircase photo in San Francisco
Trendy staircase photo in San Francisco
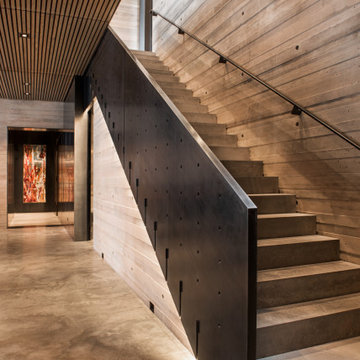
Example of a mountain style staircase design in Seattle
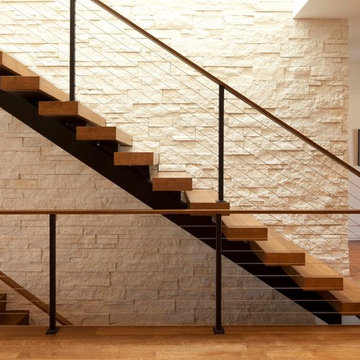
Photo Credit: Steve Henke
Minimalist wooden straight cable railing staircase photo in Minneapolis
Minimalist wooden straight cable railing staircase photo in Minneapolis
Reload the page to not see this specific ad anymore

Main stairwell at Weston Modern project. Architect: Stern McCafferty.
Inspiration for a large modern wooden u-shaped open staircase remodel in Boston
Inspiration for a large modern wooden u-shaped open staircase remodel in Boston
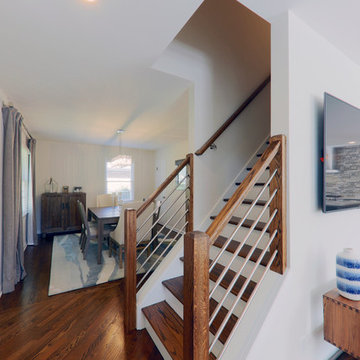
Inspiration for a mid-sized transitional wooden straight metal railing staircase remodel in Milwaukee with painted risers
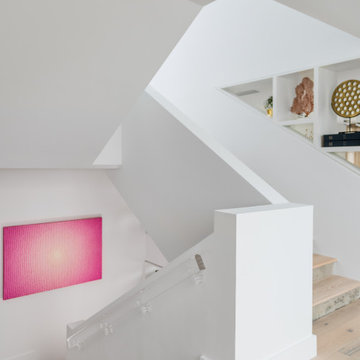
Modern staircase with acrylic hand rail and curated art pieces.
Staircase - large coastal wooden u-shaped staircase idea in Miami with concrete risers
Staircase - large coastal wooden u-shaped staircase idea in Miami with concrete risers
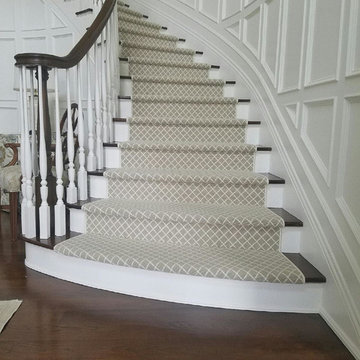
Example of a large classic wooden curved wood railing staircase design in New York with painted risers
Reload the page to not see this specific ad anymore
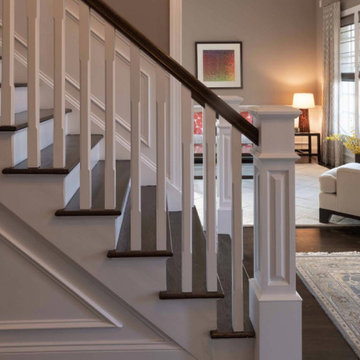
Staircase - mid-sized transitional wooden straight wood railing staircase idea in New York with painted risers
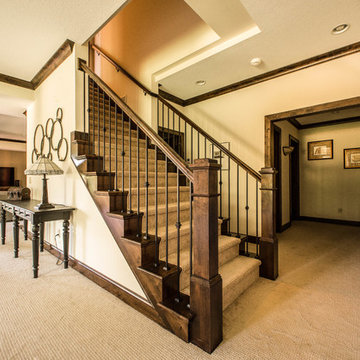
Example of a mid-sized classic wooden straight staircase design in Minneapolis with wooden risers
Staircase Ideas
Reload the page to not see this specific ad anymore
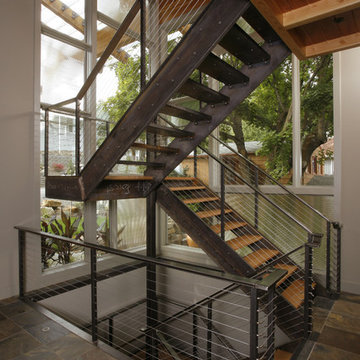
Designed and built as a remodel on Liberty Lake, WA waterfront with a neighboring house encroaching upon the south property line, a roadway on the east and park access along the north façade, the structure nestles on a underground river. As both avid environmentalists and world travelers this house was conceived to be both a tribute to pragmatics of an efficient home and an eclectic empty nesters paradise. The dwelling combines the functions of a library, music room, space for children, future grandchildren and year round out door access. The 180 degree pergola and sunscreens extend from the eaves providing passive solar control and utilizing the original house’s footprint. The retaining walls helped to minimize the overall project’s environmental impact.

The Port Ludlow Residence is a compact, 2400 SF modern house located on a wooded waterfront property at the north end of the Hood Canal, a long, fjord-like arm of western Puget Sound. The house creates a simple glazed living space that opens up to become a front porch to the beautiful Hood Canal.
The east-facing house is sited along a high bank, with a wonderful view of the water. The main living volume is completely glazed, with 12-ft. high glass walls facing the view and large, 8-ft.x8-ft. sliding glass doors that open to a slightly raised wood deck, creating a seamless indoor-outdoor space. During the warm summer months, the living area feels like a large, open porch. Anchoring the north end of the living space is a two-story building volume containing several bedrooms and separate his/her office spaces.
The interior finishes are simple and elegant, with IPE wood flooring, zebrawood cabinet doors with mahogany end panels, quartz and limestone countertops, and Douglas Fir trim and doors. Exterior materials are completely maintenance-free: metal siding and aluminum windows and doors. The metal siding has an alternating pattern using two different siding profiles.
The house has a number of sustainable or “green” building features, including 2x8 construction (40% greater insulation value); generous glass areas to provide natural lighting and ventilation; large overhangs for sun and rain protection; metal siding (recycled steel) for maximum durability, and a heat pump mechanical system for maximum energy efficiency. Sustainable interior finish materials include wood cabinets, linoleum floors, low-VOC paints, and natural wool carpet.
43






