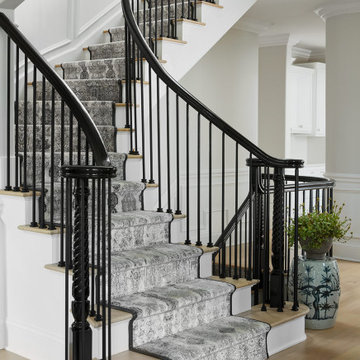Staircase Ideas
Refine by:
Budget
Sort by:Popular Today
2061 - 2080 of 545,171 photos
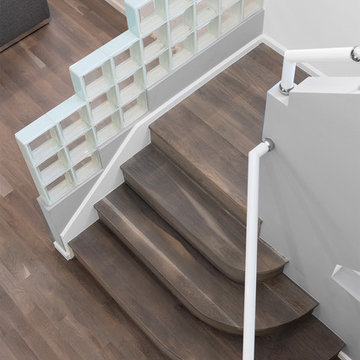
Paul Weinrauch Photography
Inspiration for a large modern wooden l-shaped metal railing staircase remodel in Denver with wooden risers
Inspiration for a large modern wooden l-shaped metal railing staircase remodel in Denver with wooden risers
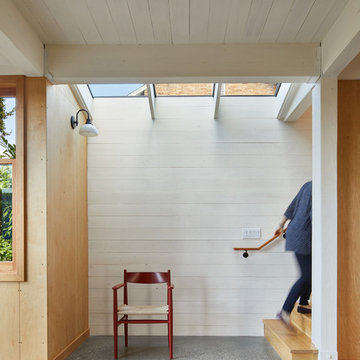
Simple and durable materials are used with a deliberately limited palate: Concrete floors with radiant heat are rugged and can withstand a variety of uses. Waxed plywood walls can take bumps and dings with minimal maintenance. A small desk space at the landing, lit from above by north light, serves as the transition from the living space to the sleeping area on the second floor.
All images © Benjamin Benschneider Photography
Find the right local pro for your project
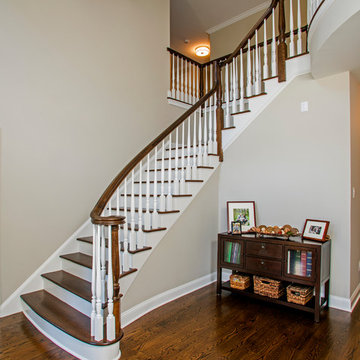
Complete remodel of the staircase, handrails, and balusters. New Enty Light includes a light lift to lower the fixture for easy cleaning and maintenance.
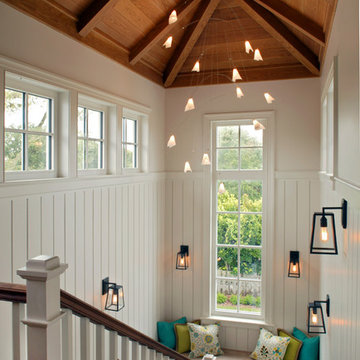
Sue Root, Root Photography
Staircase - coastal u-shaped staircase idea in Jacksonville
Staircase - coastal u-shaped staircase idea in Jacksonville
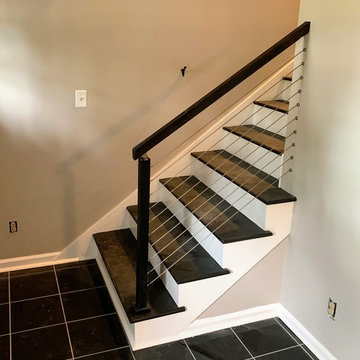
Inspiration for a mid-sized contemporary tile straight metal railing staircase remodel in Atlanta with painted risers
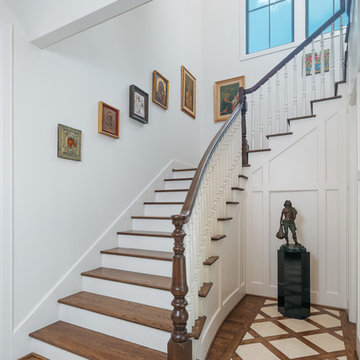
Inspiration for a huge transitional wooden u-shaped wood railing staircase remodel in Houston with painted risers
Reload the page to not see this specific ad anymore

Make a grand entrance into the mudroom with Porcelain, Parquet Floor tile. The look of wood without the maintenance.
Staircase - mid-sized traditional wooden straight wood railing staircase idea in New York with painted risers
Staircase - mid-sized traditional wooden straight wood railing staircase idea in New York with painted risers
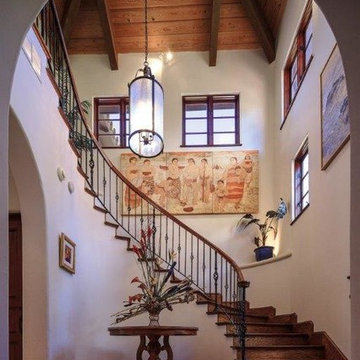
Inspiration for a large mediterranean wooden curved staircase remodel in Orlando with wooden risers
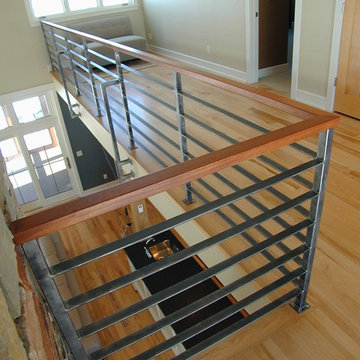
Custom contempoary stair & railing designed and built by Iron Creations
Example of a minimalist staircase design in Milwaukee
Example of a minimalist staircase design in Milwaukee
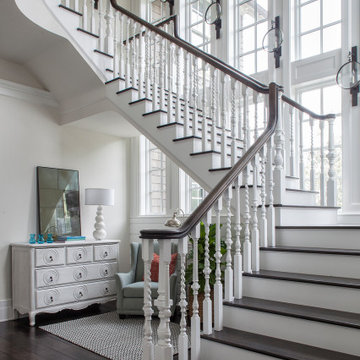
Coastal Shingle Style on St. Andrew Bay
Private Residence / Panama City Beach, Florida
Architect: Eric Watson
Builder: McIntosh-Myers Construction
For this lovely Coastal Shingle–style home, E. F. San Juan supplied Loewen impact-rated windows and doors, E. F. San Juan Invincia® impact-rated custom mahogany entry doors, exterior board-and-batten siding, exterior shingles, and exterior trim and millwork. We also supplied all the interior doors, stair parts, paneling, mouldings, and millwork.
Challenges:
At over 10,000 square feet, the sheer size of this home—coupled with the extensive amount of materials we produced and provided—made for a great scheduling challenge. Another significant challenge for the E. F. San Juan team was the homeowner’s desire for an electronic locking system on numerous Invincia® doors we custom manufactured for the home. This was a first-time request for us, but a challenge we gladly accepted!
Solution:
We worked closely with the builder, Cliff Myers of McIntosh-Myers Construction, as well as the architect, Eric Watson, to ensure the timeliness of decisions as they related to the home’s critical production timeline. We also worked closely with our design engineer and the home’s engineer of record, Allen Barnes of Apex Engineering Group, to provide a solution that allowed for an electronic lock on our custom Invincia® mahogany doors. The completed home is a stunning example of coastal architecture that is as safe and secure as it is beautiful.
---
Photography by Jack Gardner
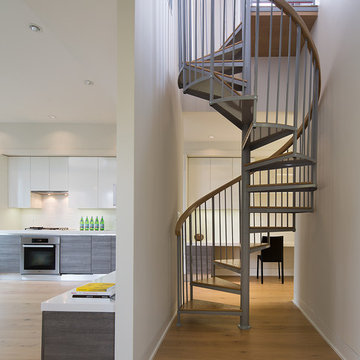
This historic, 19th mansion, located in Washington, DC's Dupont Circle, was redesigned to house four modern, luxury condominiums.
Photo: Anice Hoachlander
www.hdphoto.com
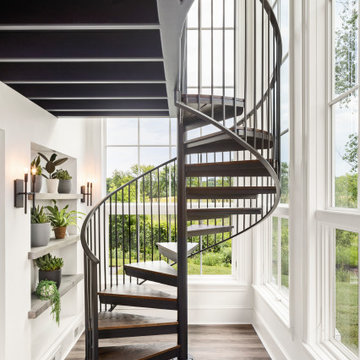
Remodeler: Narr Construction
Inspiration for a staircase remodel in Minneapolis
Inspiration for a staircase remodel in Minneapolis
Reload the page to not see this specific ad anymore
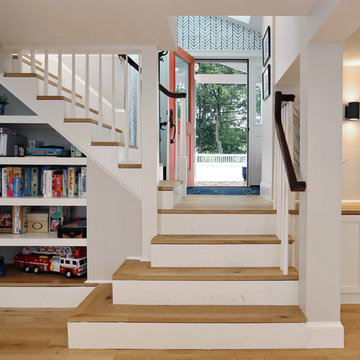
This beautiful rear entrance to this split-level home opens out into a recently remodeled basement. Warm oak treads and flooring bring in light and warmth. Built in shelving and cabinets help store kids play area toys away.
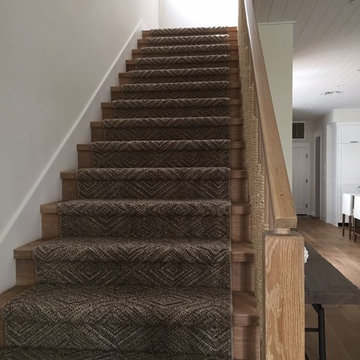
Example of a mid-sized classic wooden straight staircase design in Los Angeles with wooden risers
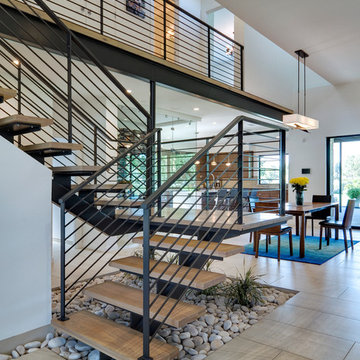
Steve Keating
Example of a mid-sized minimalist wooden floating open and metal railing staircase design in Seattle
Example of a mid-sized minimalist wooden floating open and metal railing staircase design in Seattle
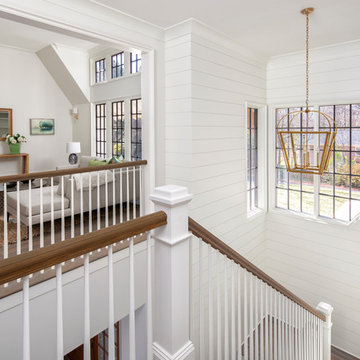
Staircase - large traditional wooden u-shaped wood railing staircase idea in Charlotte with painted risers
Staircase Ideas
Reload the page to not see this specific ad anymore
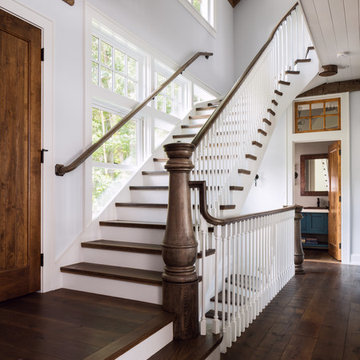
Interior Design by Beth Wangman, i4design
Inspiration for a farmhouse staircase remodel in Chicago
Inspiration for a farmhouse staircase remodel in Chicago
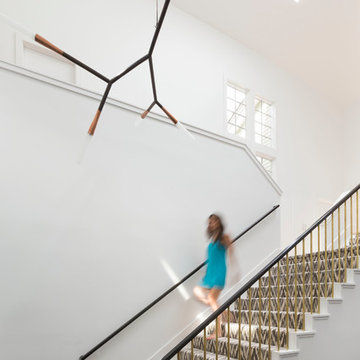
This glamorous stairwell boasts an oversize helix-like Phasmida chandelier designed by Christopher Boots.
Staircase - large contemporary painted straight staircase idea in San Francisco with painted risers
Staircase - large contemporary painted straight staircase idea in San Francisco with painted risers
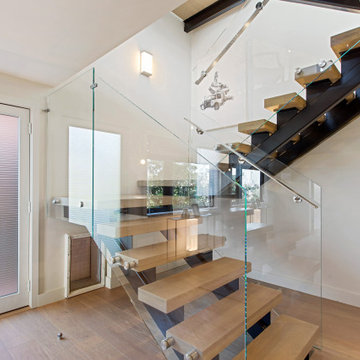
For our client, who had previous experience working with architects, we enlarged, completely gutted and remodeled this Twin Peaks diamond in the rough. The top floor had a rear-sloping ceiling that cut off the amazing view, so our first task was to raise the roof so the great room had a uniformly high ceiling. Clerestory windows bring in light from all directions. In addition, we removed walls, combined rooms, and installed floor-to-ceiling, wall-to-wall sliding doors in sleek black aluminum at each floor to create generous rooms with expansive views. At the basement, we created a full-floor art studio flooded with light and with an en-suite bathroom for the artist-owner. New exterior decks, stairs and glass railings create outdoor living opportunities at three of the four levels. We designed modern open-riser stairs with glass railings to replace the existing cramped interior stairs. The kitchen features a 16 foot long island which also functions as a dining table. We designed a custom wall-to-wall bookcase in the family room as well as three sleek tiled fireplaces with integrated bookcases. The bathrooms are entirely new and feature floating vanities and a modern freestanding tub in the master. Clean detailing and luxurious, contemporary finishes complete the look.
104






