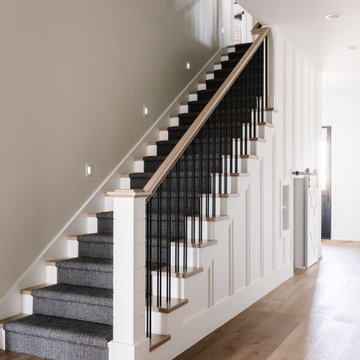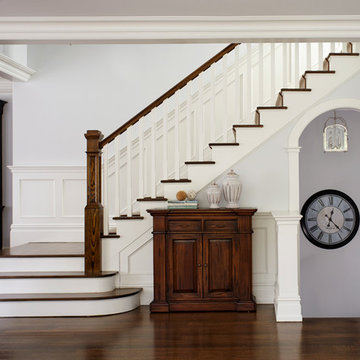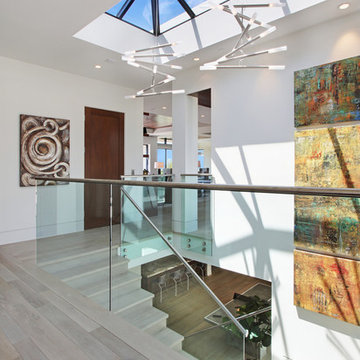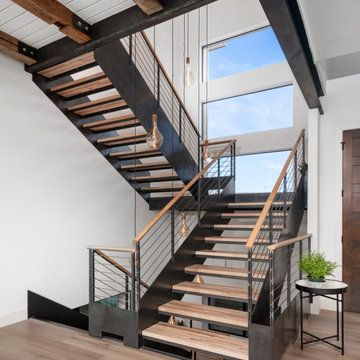Staircase Ideas
Refine by:
Budget
Sort by:Popular Today
2081 - 2100 of 545,160 photos
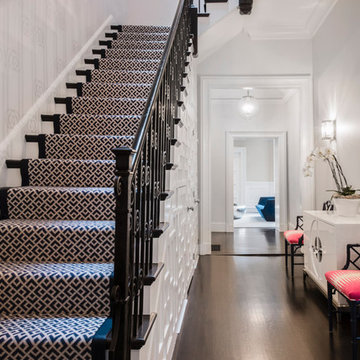
Sabrina Baloun Photography
Staircase - mid-sized transitional wooden straight staircase idea in Boston with painted risers
Staircase - mid-sized transitional wooden straight staircase idea in Boston with painted risers
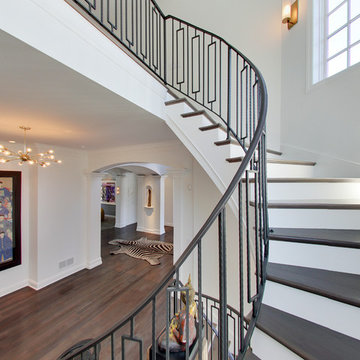
Spacecrafting
Inspiration for a mid-sized contemporary wooden curved staircase remodel in Minneapolis with painted risers
Inspiration for a mid-sized contemporary wooden curved staircase remodel in Minneapolis with painted risers
Find the right local pro for your project
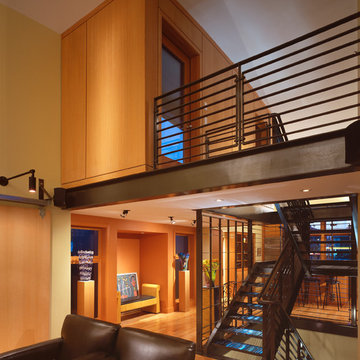
The main floor of the owners unit is an open, loft-like living/dining/kitchen beneath a continuous bowed roof. the owner's bedrooms and bath are on the floor below. The steel stair continues to a roof deck overlooking the city.
photo: Ben Benschneider
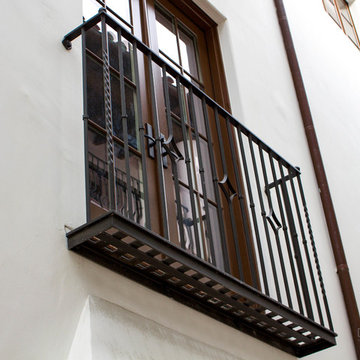
Up close and personal double french door balcony - Alma del Pueblo (20)
Inspiration for a mediterranean staircase remodel in Santa Barbara
Inspiration for a mediterranean staircase remodel in Santa Barbara
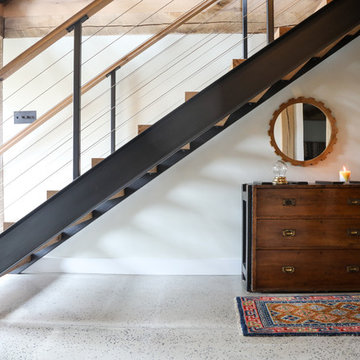
Staris with open risers and steel stringers..
- Maaike Bernstrom Photography.
Inspiration for a large cottage wooden straight open and metal railing staircase remodel in Providence
Inspiration for a large cottage wooden straight open and metal railing staircase remodel in Providence
Reload the page to not see this specific ad anymore

Modern garage condo with entertaining and workshop space
Example of a mid-sized urban staircase design in Minneapolis
Example of a mid-sized urban staircase design in Minneapolis
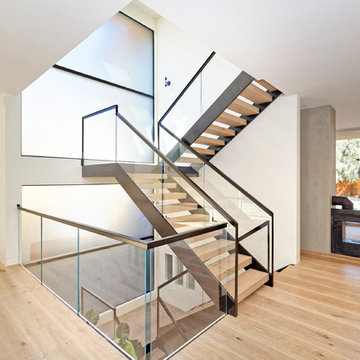
Large trendy wooden u-shaped open and glass railing staircase photo in San Francisco
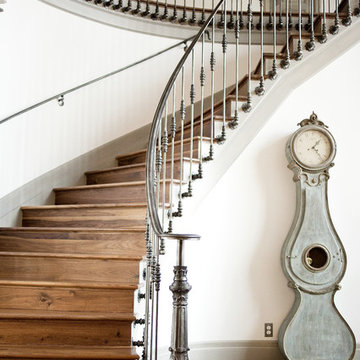
Photos by Ashlee Raubach
Example of a classic wooden curved metal railing staircase design in Salt Lake City with wooden risers
Example of a classic wooden curved metal railing staircase design in Salt Lake City with wooden risers
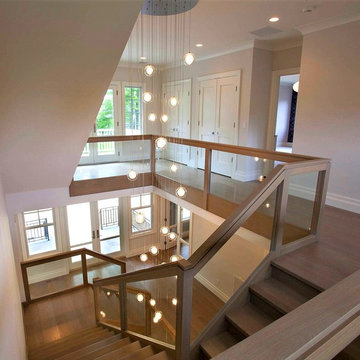
Reflection - blown glass multi pendant chandelier in a custom long cascading design in a 3 story staircase.
Pendant size 5"D
The pendant is available in 4"D / 5"D / 6"D / 7"D
Call 305-807-8711.
Reload the page to not see this specific ad anymore
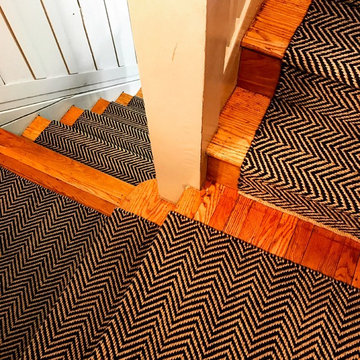
Staircase - contemporary wooden straight wood railing staircase idea in New York with wooden risers
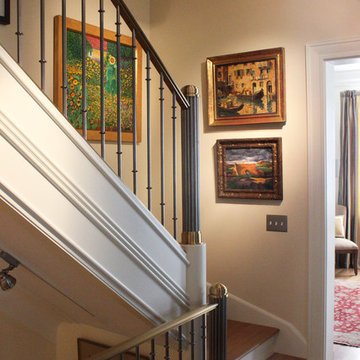
Staircase - mid-sized traditional wooden straight staircase idea in DC Metro with wooden risers
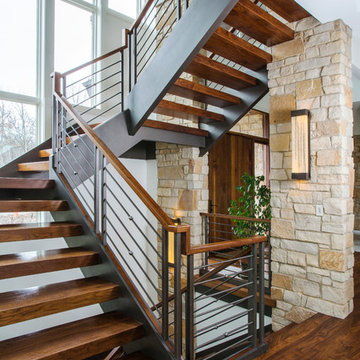
http://www.pickellbuilders.com. Photography by Linda Oyama Bryan.
Floating, open tread, 3"x12" Walnut staircase with Interior Stone Columns. 1/2" diameter horizontal balustrade painted to match "Dark Bronze". Painted Poplar cut stringer.
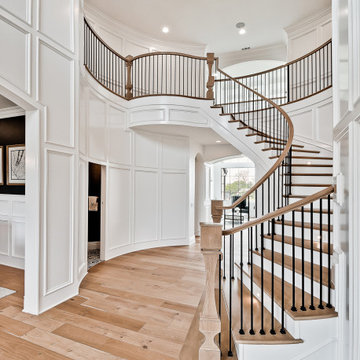
The owner wanted a hidden door in the wainscot panels to hide the half bath, so we designed it and built one in.
Inspiration for a large transitional wooden curved wood railing and wall paneling staircase remodel in Other with wooden risers
Inspiration for a large transitional wooden curved wood railing and wall paneling staircase remodel in Other with wooden risers
Staircase Ideas
Reload the page to not see this specific ad anymore
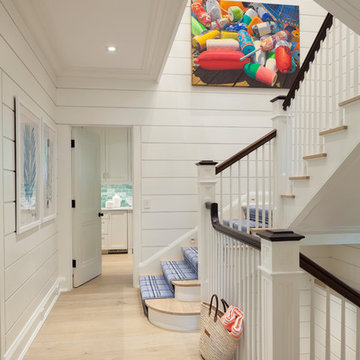
Inspiration for a coastal carpeted u-shaped wood railing staircase remodel in Boston with carpeted risers
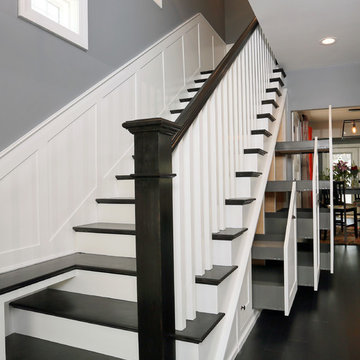
Beautiful new entry and staircase with pull out storage built in to the staircase to maximize storage. Bench has continuity in to the line of the third stair tread. Photography by OnSite Studios.
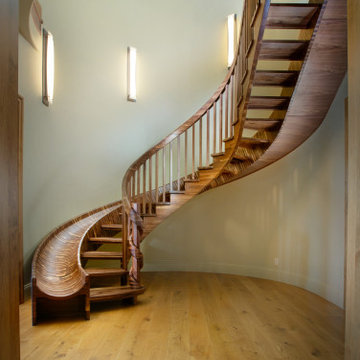
The black walnut slide/stair is completed! The install went very smoothly. The owners are LOVING it!
It’s the most unique project we have ever put together. It’s a 33-ft long black walnut slide built with 445 layers of cross-laminated layers of hardwood and I completely pre-assembled the slide, stair and railing in my shop.
Last week we installed it in an amazing round tower room on an 8000 sq ft house in Sacramento. The slide is designed for adults and children and my clients who are grandparents, tested it with their grandchildren and approved it.
33-ft long black walnut slide
#slide #woodslide #stairslide #interiorslide #rideofyourlife #indoorslide #slidestair #stairinspo #woodstairslide #walnut #blackwalnut #toptreadstairways #slideintolife #staircase #stair #stairs #stairdesign #stacklamination #crosslaminated
105






