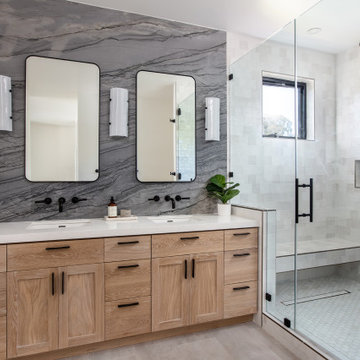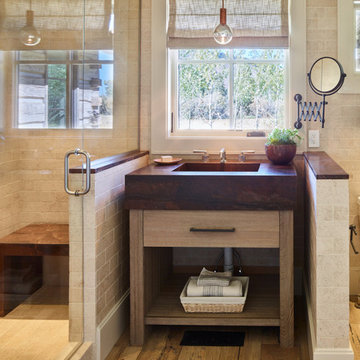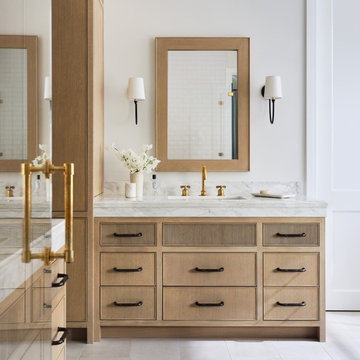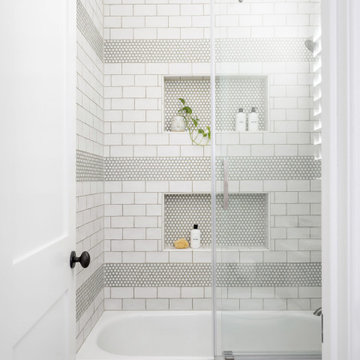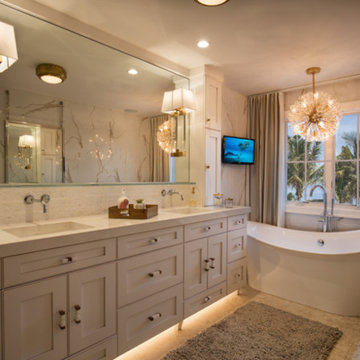Transitional Bath Ideas
Refine by:
Budget
Sort by:Popular Today
521 - 540 of 389,304 photos

Example of a transitional master white tile light wood floor and brown floor bathroom design in Other with recessed-panel cabinets, white cabinets, gray walls, an undermount sink and a hinged shower door

The Dura Supreme double vanity is painted in a bold but neutral gray. A tall central storage tower in the middle allows for extra storage and allowing the countertops to be free of clutter.
Find the right local pro for your project

Freestanding bathtub - large transitional master gray tile and subway tile porcelain tile and white floor freestanding bathtub idea in Minneapolis with white walls, quartz countertops, white cabinets, white countertops and recessed-panel cabinets

This 1970 original beach home needed a full remodel. All plumbing and electrical, all ceilings and drywall, as well as the bathrooms, kitchen and other cosmetic surfaces. The light grey and blue palate is perfect for this beach cottage. The modern touches and high end finishes compliment the design and balance of this space.

Example of a small transitional powder room design in Charleston with an undermount sink, furniture-like cabinets, blue cabinets, multicolored walls, marble countertops and white countertops
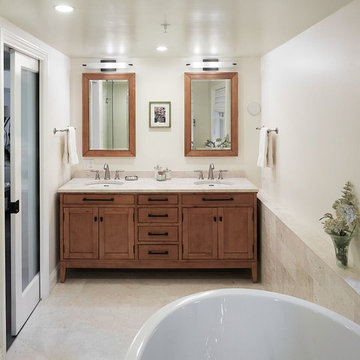
Inspiration for a large transitional master beige tile and stone tile ceramic tile bathroom remodel in San Francisco with shaker cabinets, medium tone wood cabinets, a two-piece toilet, white walls, an undermount sink and granite countertops
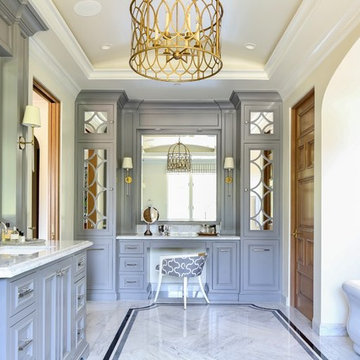
Inspiration for a huge transitional master marble floor and multicolored floor freestanding bathtub remodel in Los Angeles with recessed-panel cabinets, blue cabinets, an undermount sink, marble countertops, white countertops and beige walls

Inspiration for a mid-sized transitional medium tone wood floor, beige floor and wallpaper powder room remodel in Denver with furniture-like cabinets, medium tone wood cabinets, a one-piece toilet, an undermount sink, marble countertops, white countertops and a freestanding vanity

Bathroom - huge transitional master marble floor, white floor and double-sink bathroom idea in Orlando with shaker cabinets, white walls, a vessel sink, white countertops and a built-in vanity

Full bathroom with shower and freestanding bathtub.
Bathroom - huge transitional master stone slab marble floor, beige floor and single-sink bathroom idea in Miami with white cabinets, a one-piece toilet, beige walls, a drop-in sink, marble countertops, a hinged shower door, white countertops and a built-in vanity
Bathroom - huge transitional master stone slab marble floor, beige floor and single-sink bathroom idea in Miami with white cabinets, a one-piece toilet, beige walls, a drop-in sink, marble countertops, a hinged shower door, white countertops and a built-in vanity

Inspiration for a large transitional master gray floor bathroom remodel in Houston with marble countertops, shaker cabinets, blue cabinets, white walls, an undermount sink and white countertops

Powder room - mid-sized transitional ceramic tile and multicolored floor powder room idea in Denver with shaker cabinets, black cabinets, a one-piece toilet, gray walls, an undermount sink, marble countertops, white countertops and a floating vanity
Transitional Bath Ideas

Another update project we did in the same Townhome community in Culver city. This time more towards Modern Farmhouse / Transitional design.
Kitchen cabinets were completely refinished with new hardware installed. The black island is a great center piece to the white / gold / brown color scheme.
The hallway Guest bathroom was partially updated with new fixtures, vanity, toilet, shower door and floor tile.
that's what happens when older style white subway tile came back into fashion. They fit right in with the other updates.
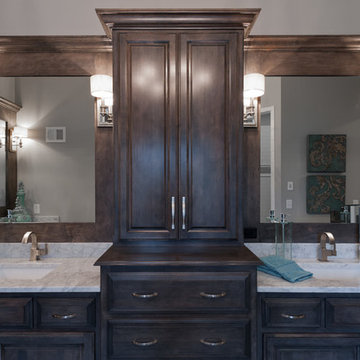
Ken Claypool
Mid-sized transitional master beige tile and marble tile medium tone wood floor and gray floor bathroom photo in Kansas City with shaker cabinets, brown cabinets, a two-piece toilet, gray walls, an undermount sink and marble countertops
Mid-sized transitional master beige tile and marble tile medium tone wood floor and gray floor bathroom photo in Kansas City with shaker cabinets, brown cabinets, a two-piece toilet, gray walls, an undermount sink and marble countertops

The cool gray tones of this master bath design in Gainesville set the backdrop for a soothing space in this home. The large alcove shower with a frameless glass door and linear drain creates a bright, relaxing space with both a rainfall and handheld Kohler showerhead. The shower also includes glass corner shelves for handy storage and a grab bar. The shower and bathroom floor are both tiled in Daltile Florentine porcelain tile with striking white and gray tones, giving the entire space a fluid feel. The Shiloh Cabinetry vanity and linen cabinet in a light gray wood finish are accented by Richelieu hardware. The vanity is topped by an engineered quartz countertop, undermount sink, and Delta Faucet, along with Glasscrafters medicine cabinet and wall sconces. A half wall separates the vanity from a Toto Drake II toilet, completing the bath design.
27








