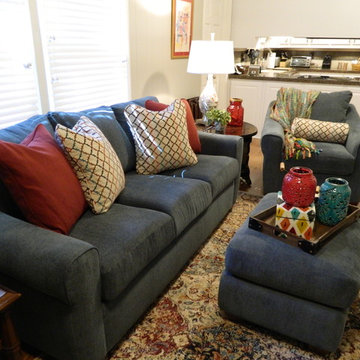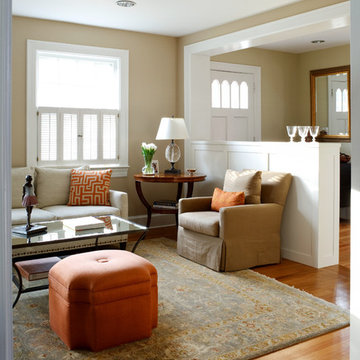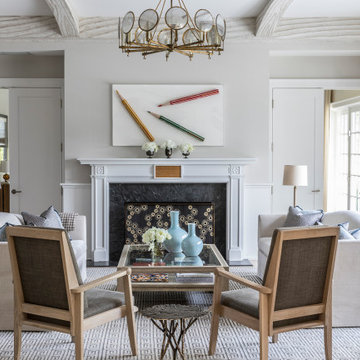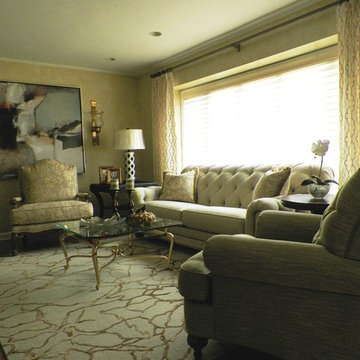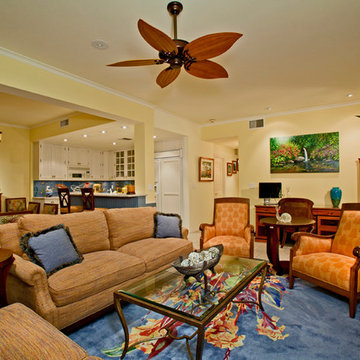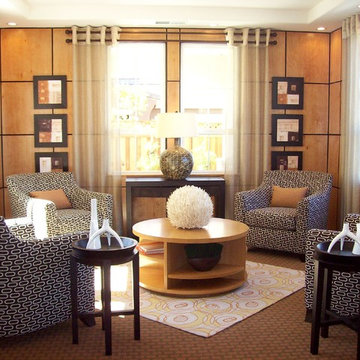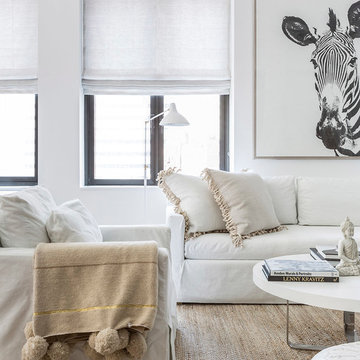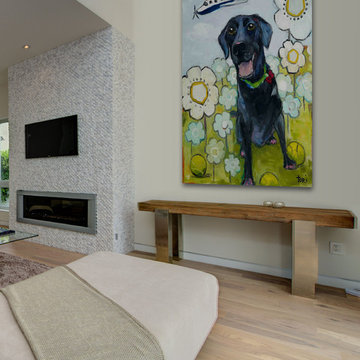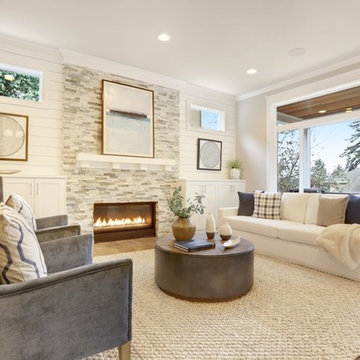Transitional Living Space Ideas
Refine by:
Budget
Sort by:Popular Today
24901 - 24920 of 331,366 photos
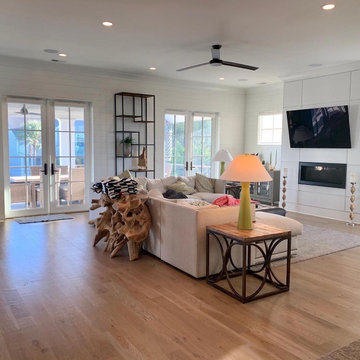
Large transitional open concept light wood floor and beige floor living room photo in Miami with white walls, a ribbon fireplace, a plaster fireplace and a wall-mounted tv
Find the right local pro for your project
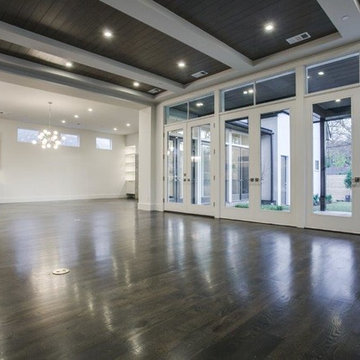
Photography - Dan Piassick
House Design - Charles Isreal
Inspiration for a transitional family room remodel in Dallas
Inspiration for a transitional family room remodel in Dallas
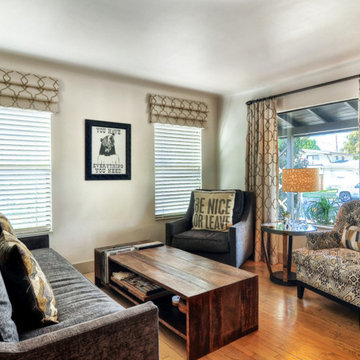
Orange County home remodel - living room
Example of a transitional living room design in Orange County
Example of a transitional living room design in Orange County
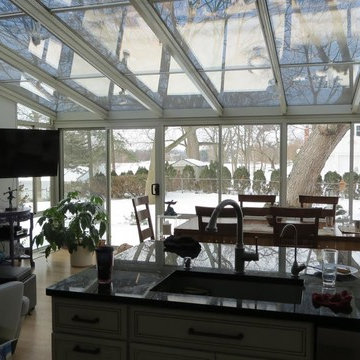
Large transitional light wood floor and beige floor sunroom photo in Detroit with a skylight
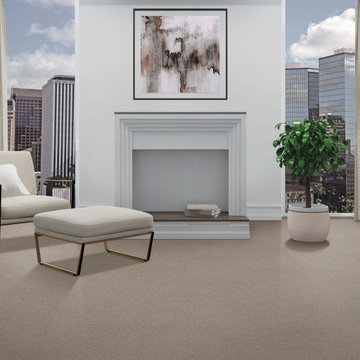
Dynamic Display Family Friendly Carpet shown in Cyberspace | Available at Avalon Flooring
Transitional living room photo in Philadelphia
Transitional living room photo in Philadelphia
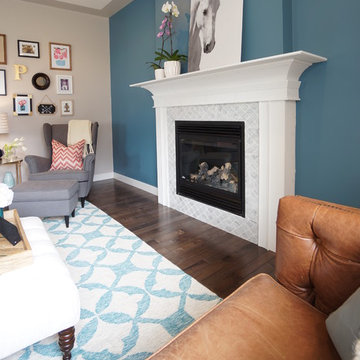
Example of a mid-sized transitional formal and enclosed dark wood floor and brown floor living room design in Indianapolis with blue walls, a standard fireplace, a tile fireplace and no tv
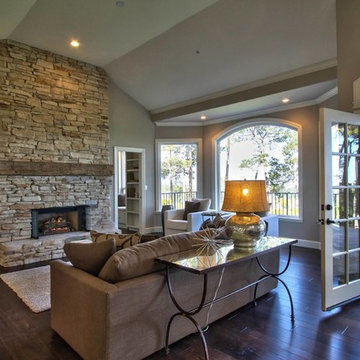
Example of a transitional loft-style dark wood floor living room design in Other with beige walls, a standard fireplace, a stone fireplace and no tv
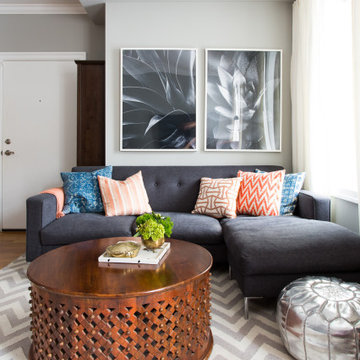
Transitional medium tone wood floor and brown floor living room photo in Other with gray walls
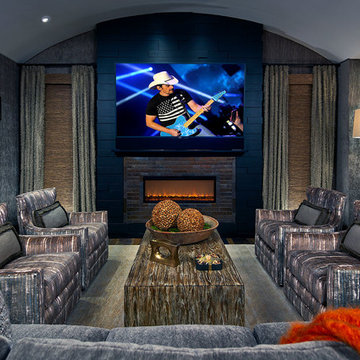
Instead of using acoustic ceiling tiles, I opted to upholster the walls to dial down the decibels in this media room where our clients invite friends and family to watch movies and music videos. While one group watches TV, another can sit and chat at the adjacent bar without disturbing each other. One of my primary aims here was to provide plenty of comfortable seating, which includes four swivel chairs and a custom sofa, Swivel chairs were my first choice for this gathering area because they can easily turn toward the TV or towards the sofa for conversation.
Photo by Brian Gassel
Transitional Living Space Ideas
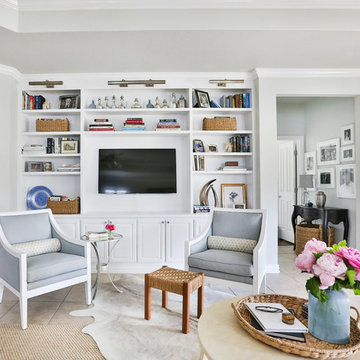
Knoxy Knox; Knox Photographics
Large transitional open concept porcelain tile family room photo in Houston with gray walls and a media wall
Large transitional open concept porcelain tile family room photo in Houston with gray walls and a media wall
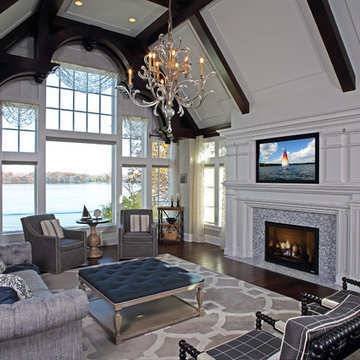
In partnership with Charles Cudd Co.
Photo by John Hruska
Orono MN, Architectural Details, Architecture, JMAD, Jim McNeal, Shingle Style Home, Transitional Design
Entryway, Foyer, Front Door, Double Door, Wood Arches, Ceiling Detail, Built in Fireplace, Lake View
1246










