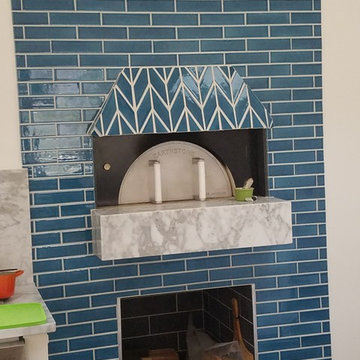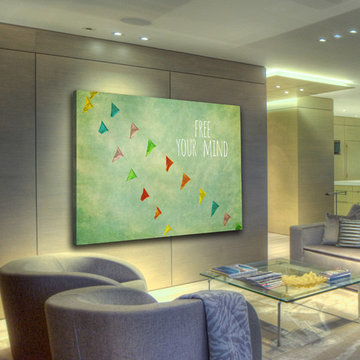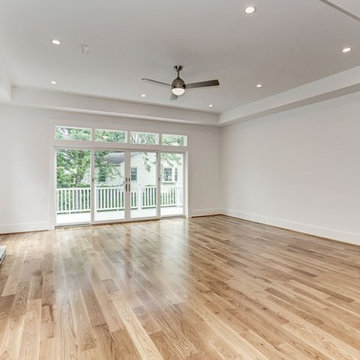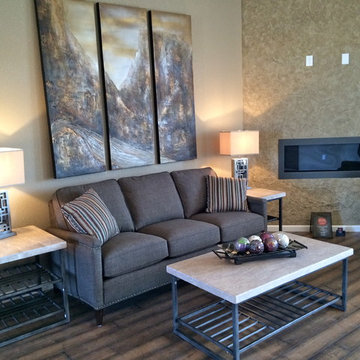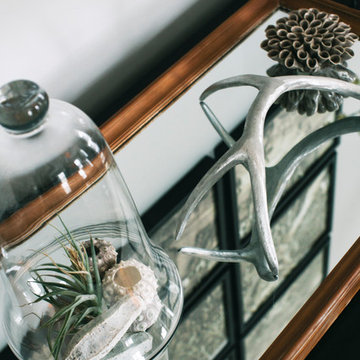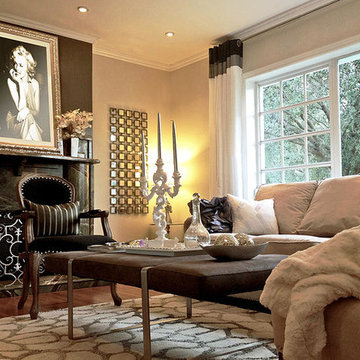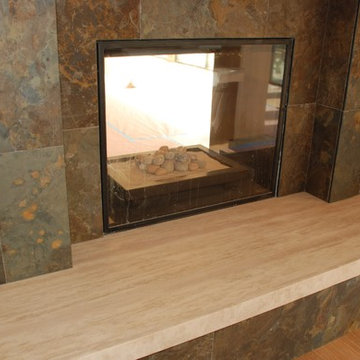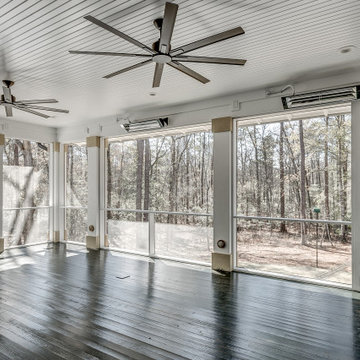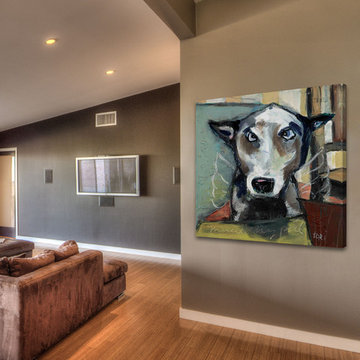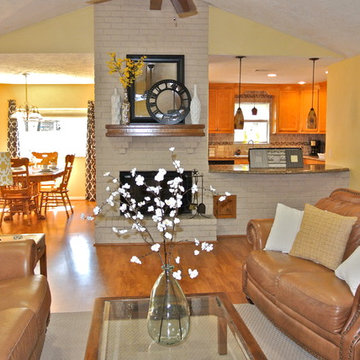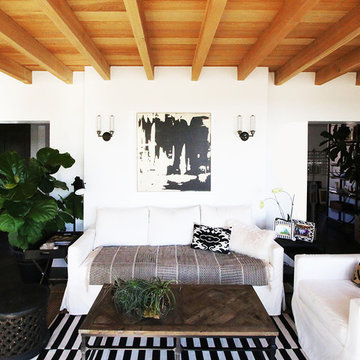Transitional Living Space Ideas
Refine by:
Budget
Sort by:Popular Today
24981 - 25000 of 331,366 photos
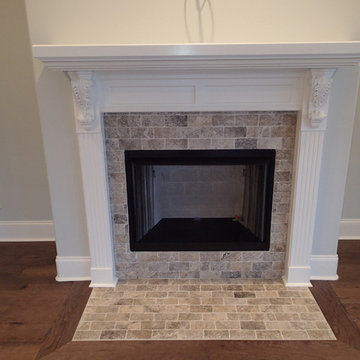
Trahan Architecture + Planning
Inspiration for a transitional living room remodel in New Orleans
Inspiration for a transitional living room remodel in New Orleans
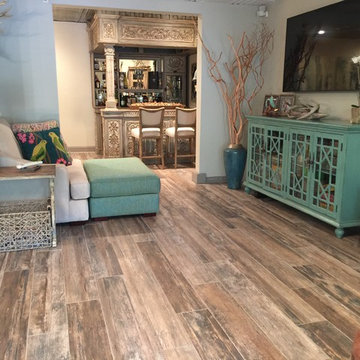
Boardwalk 8"x48" tile plank 10.39 sq ft per carton Color: Coney Island
Living room - large transitional enclosed porcelain tile living room idea in Other with blue walls and a wall-mounted tv
Living room - large transitional enclosed porcelain tile living room idea in Other with blue walls and a wall-mounted tv
Find the right local pro for your project
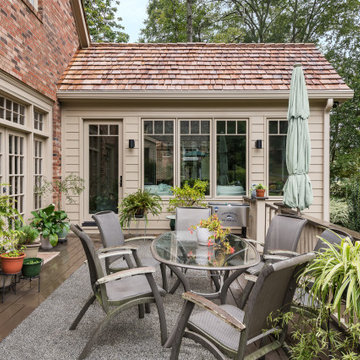
This beautiful sunroom will be well used by our homeowners. It is warm, bright and cozy. It's design flows right into the main home and is an extension of the living space. The full height windows and the stained ceiling and beams give a rustic cabin feel. Night or day, rain or shine, it is a beautiful retreat after a long work day.
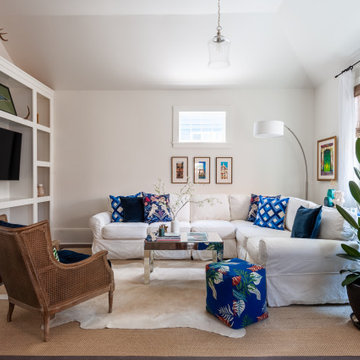
New Orleans uptown home with plenty of natural lighting
White living room walls with white L-Shaped sofa
Custom, entertainment center/shelving
Mirrored coffe table with white cowhide rug
Blue pouf and blue accent throw pillows
Large indoor pot & planter
White overhang floor lamp
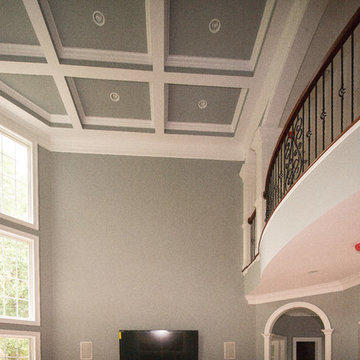
With over 30 years of residential and commercial experience, DesBuild construction serves the Northern VA and Maryland areas with expertise and industry leading professionalism. By personally catering to our customers' lifestyles and individual needs, we have created an unparalleled standard in customer service. Regardless of the challenge, DesBuild Construction is a company of extensive trades and diverse experience with limitless potential.
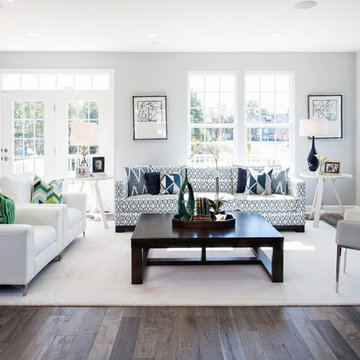
Transitional open concept dark wood floor family room photo in DC Metro with gray walls and a wall-mounted tv
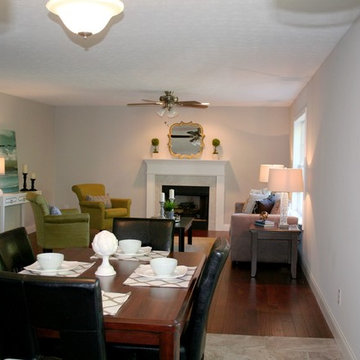
Kim Hume
Inspiration for a transitional open concept dark wood floor family room remodel in Louisville with gray walls and a standard fireplace
Inspiration for a transitional open concept dark wood floor family room remodel in Louisville with gray walls and a standard fireplace
Transitional Living Space Ideas
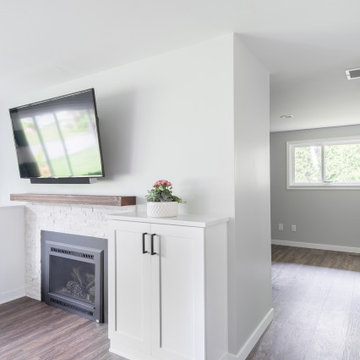
Example of a mid-sized transitional medium tone wood floor and brown floor family room design in Seattle

White painted built-in cabinetry along one wall creates the perfect spot for the 72" flat screen television as well as an assortment visually appealing accessories. Low and center, a two-sided fireplace, shared by both the Family Room and adjoining Pool Table Room.
Robeson Design Interiors, Interior Design & Photo Styling | Ryan Garvin, Photography | Please Note: For information on items seen in these photos, leave a comment. For info about our work: info@robesondesign.com
1250










