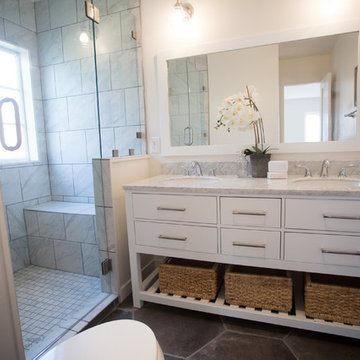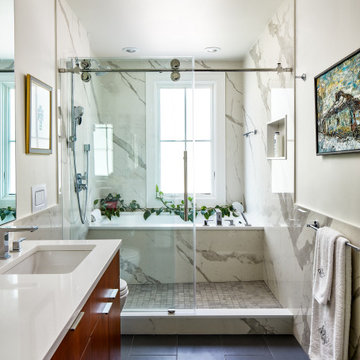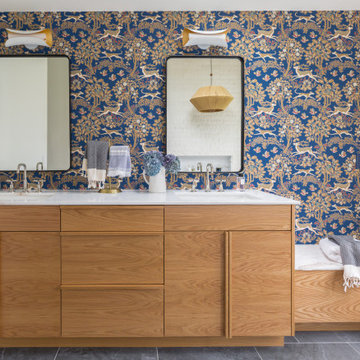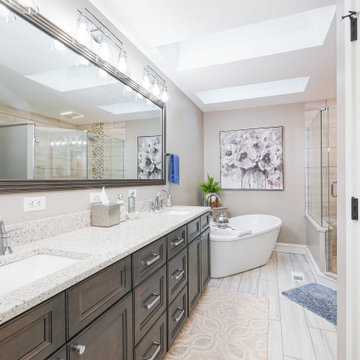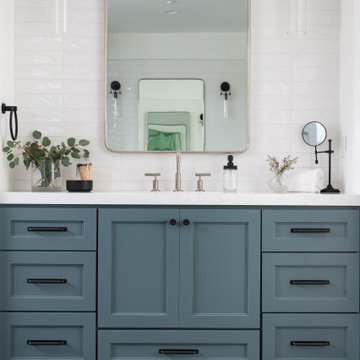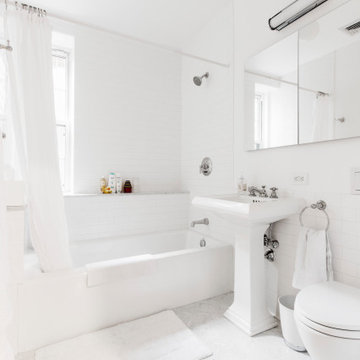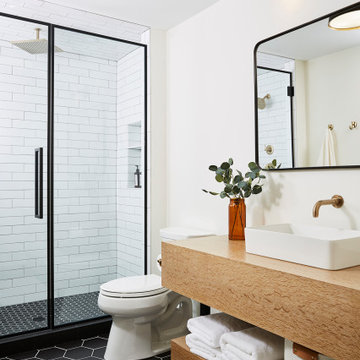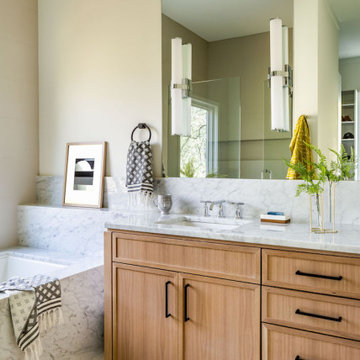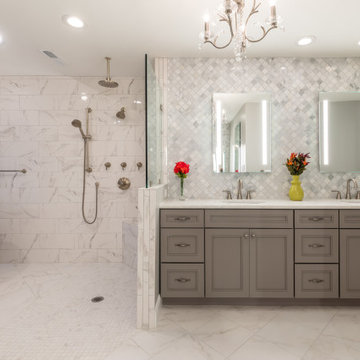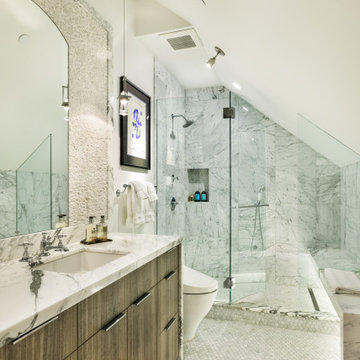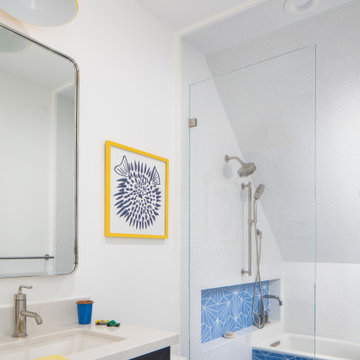Transitional Bath Ideas
Refine by:
Budget
Sort by:Popular Today
301 - 320 of 389,559 photos
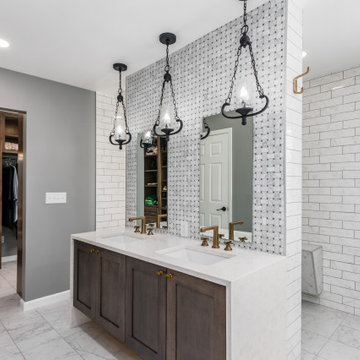
Example of a huge transitional master white tile double-sink bathroom design in Columbus with shaker cabinets and gray walls
Find the right local pro for your project

Inspiration for a large transitional 3/4 white tile and porcelain tile beige floor and single-sink alcove shower remodel in New York with flat-panel cabinets, medium tone wood cabinets, a two-piece toilet, white walls, an undermount sink, white countertops and a built-in vanity

A mix of blue and white patterns make this a fresh and fun hall bathroom for the family's children.
Small transitional 3/4 gray tile and subway tile mosaic tile floor, blue floor and double-sink bathroom photo in Chicago with shaker cabinets, blue cabinets, a one-piece toilet, gray walls, an undermount sink, quartz countertops, white countertops, a niche and a built-in vanity
Small transitional 3/4 gray tile and subway tile mosaic tile floor, blue floor and double-sink bathroom photo in Chicago with shaker cabinets, blue cabinets, a one-piece toilet, gray walls, an undermount sink, quartz countertops, white countertops, a niche and a built-in vanity
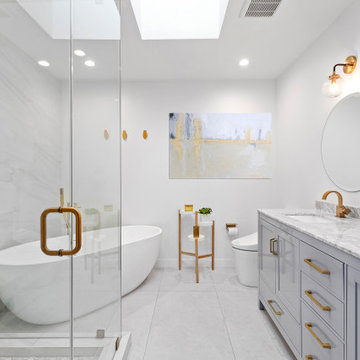
Freestanding bathtub - transitional gray floor and double-sink freestanding bathtub idea in Los Angeles with shaker cabinets, gray cabinets, white walls, an undermount sink, gray countertops and a built-in vanity
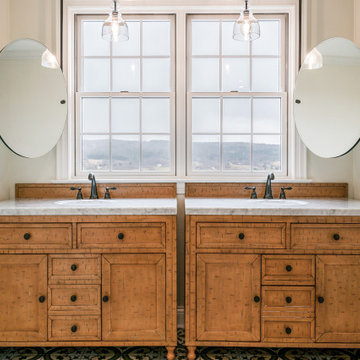
Example of a large transitional master multicolored floor and double-sink bathroom design in New York with medium tone wood cabinets, beige walls, an undermount sink, gray countertops, a freestanding vanity and shaker cabinets
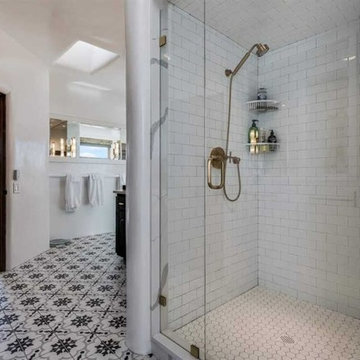
Double shower - large transitional white tile and marble tile porcelain tile and multicolored floor double shower idea in Albuquerque with shaker cabinets, an undermount tub, a one-piece toilet, white walls, an undermount sink, quartz countertops, a hinged shower door and white countertops
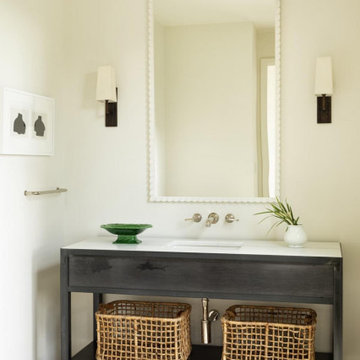
Located in Washington, DC, a light-filled pool house frames breathtaking views. The line between interior and exterior spaces is blurred by the use of limestone flooring throughout, while oversized steel doors and windows allow full transparency to the surrounding landscape. Photo Credit: Gordon Beall Photography
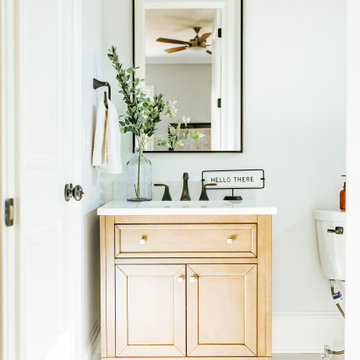
Transitional gray floor and single-sink bathroom photo in Atlanta with recessed-panel cabinets, medium tone wood cabinets, white walls, an undermount sink, white countertops and a freestanding vanity

Our clients called us wanting to not only update their master bathroom but to specifically make it more functional. She had just had knee surgery, so taking a shower wasn’t easy. They wanted to remove the tub and enlarge the shower, as much as possible, and add a bench. She really wanted a seated makeup vanity area, too. They wanted to replace all vanity cabinets making them one height, and possibly add tower storage. With the current layout, they felt that there were too many doors, so we discussed possibly using a barn door to the bedroom.
We removed the large oval bathtub and expanded the shower, with an added bench. She got her seated makeup vanity and it’s placed between the shower and the window, right where she wanted it by the natural light. A tilting oval mirror sits above the makeup vanity flanked with Pottery Barn “Hayden” brushed nickel vanity lights. A lit swing arm makeup mirror was installed, making for a perfect makeup vanity! New taller Shiloh “Eclipse” bathroom cabinets painted in Polar with Slate highlights were installed (all at one height), with Kohler “Caxton” square double sinks. Two large beautiful mirrors are hung above each sink, again, flanked with Pottery Barn “Hayden” brushed nickel vanity lights on either side. Beautiful Quartzmasters Polished Calacutta Borghini countertops were installed on both vanities, as well as the shower bench top and shower wall cap.
Carrara Valentino basketweave mosaic marble tiles was installed on the shower floor and the back of the niches, while Heirloom Clay 3x9 tile was installed on the shower walls. A Delta Shower System was installed with both a hand held shower and a rainshower. The linen closet that used to have a standard door opening into the middle of the bathroom is now storage cabinets, with the classic Restoration Hardware “Campaign” pulls on the drawers and doors. A beautiful Birch forest gray 6”x 36” floor tile, laid in a random offset pattern was installed for an updated look on the floor. New glass paneled doors were installed to the closet and the water closet, matching the barn door. A gorgeous Shades of Light 20” “Pyramid Crystals” chandelier was hung in the center of the bathroom to top it all off!
The bedroom was painted a soothing Magnetic Gray and a classic updated Capital Lighting “Harlow” Chandelier was hung for an updated look.
We were able to meet all of our clients needs by removing the tub, enlarging the shower, installing the seated makeup vanity, by the natural light, right were she wanted it and by installing a beautiful barn door between the bathroom from the bedroom! Not only is it beautiful, but it’s more functional for them now and they love it!
Design/Remodel by Hatfield Builders & Remodelers | Photography by Versatile Imaging
Transitional Bath Ideas
16








