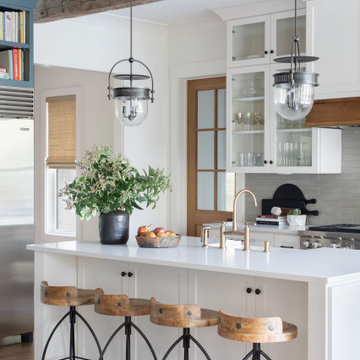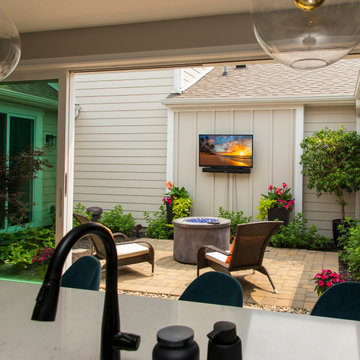Home Design Ideas

Inspiration for a large transitional master white tile and cement tile cement tile floor, gray floor and double-sink bathroom remodel in Orange County with shaker cabinets, beige cabinets, a one-piece toilet, white walls, an undermount sink, quartz countertops, a hinged shower door, white countertops and a freestanding vanity

Creation of a new master bathroom, kids’ bathroom, toilet room and a WIC from a mid. size bathroom was a challenge but the results were amazing.
The master bathroom has a huge 5.5'x6' shower with his/hers shower heads.
The main wall of the shower is made from 2 book matched porcelain slabs, the rest of the walls are made from Thasos marble tile and the floors are slate stone.
The vanity is a double sink custom made with distress wood stain finish and its almost 10' long.
The vanity countertop and backsplash are made from the same porcelain slab that was used on the shower wall.
The two pocket doors on the opposite wall from the vanity hide the WIC and the water closet where a $6k toilet/bidet unit is warmed up and ready for her owner at any given moment.
Notice also the huge 100" mirror with built-in LED light, it is a great tool to make the relatively narrow bathroom to look twice its size.
Find the right local pro for your project

We converted an underused back yard into a modern outdoor living space. Functions include a cedar soaking tub, outdoor shower, fire pit, and dining area. The decking is ipe hardwood, the fence is stained cedar, and cast concrete with gravel adds texture at the fire pit. Photos copyright Laurie Black Photography.

Francis Dzikowski
Small transitional u-shaped dark wood floor and brown floor enclosed kitchen photo in New York with white cabinets, beige backsplash, an undermount sink, recessed-panel cabinets, soapstone countertops, subway tile backsplash, stainless steel appliances and no island
Small transitional u-shaped dark wood floor and brown floor enclosed kitchen photo in New York with white cabinets, beige backsplash, an undermount sink, recessed-panel cabinets, soapstone countertops, subway tile backsplash, stainless steel appliances and no island

Mid-sized transitional l-shaped slate floor open concept kitchen photo in Philadelphia with a farmhouse sink, shaker cabinets, white cabinets, white backsplash, subway tile backsplash, stainless steel appliances, an island and marble countertops

A fresh take on traditional style, this sprawling suburban home draws its occupants together in beautifully, comfortably designed spaces that gather family members for companionship, conversation, and conviviality. At the same time, it adroitly accommodates a crowd, and facilitates large-scale entertaining with ease. This balance of private intimacy and public welcome is the result of Soucie Horner’s deft remodeling of the original floor plan and creation of an all-new wing comprising functional spaces including a mudroom, powder room, laundry room, and home office, along with an exciting, three-room teen suite above. A quietly orchestrated symphony of grayed blues unites this home, from Soucie Horner Collections custom furniture and rugs, to objects, accessories, and decorative exclamationpoints that punctuate the carefully synthesized interiors. A discerning demonstration of family-friendly living at its finest.
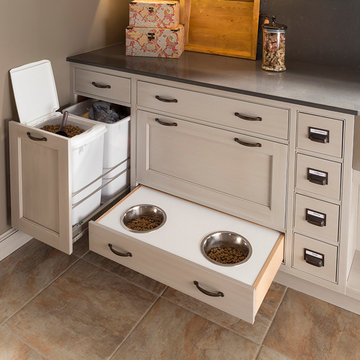
This unique space is loaded with amenities devoted to pampering four-legged family members, including an island for brushing, built-in water fountain, and hideaway food dish holders.

Scott Janelli Photography, Bridgewater NJ
Inspiration for a timeless women's light wood floor reach-in closet remodel in New York with white cabinets
Inspiration for a timeless women's light wood floor reach-in closet remodel in New York with white cabinets
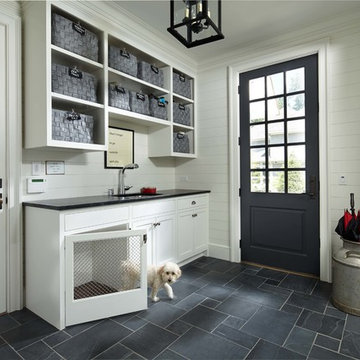
Photo by Karen Melvin
Elegant gray floor entryway photo in Minneapolis with white walls and a black front door
Elegant gray floor entryway photo in Minneapolis with white walls and a black front door
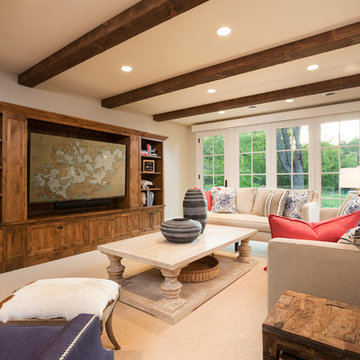
James Kruger, LandMark Photography
Large elegant open concept carpeted and beige floor family room photo in Minneapolis with beige walls, a media wall and no fireplace
Large elegant open concept carpeted and beige floor family room photo in Minneapolis with beige walls, a media wall and no fireplace

Gorgeous master bedroom with intricate detailing.
Example of a large beach style master medium tone wood floor bedroom design in Miami with blue walls
Example of a large beach style master medium tone wood floor bedroom design in Miami with blue walls

Our carpenters labored every detail from chainsaws to the finest of chisels and brad nails to achieve this eclectic industrial design. This project was not about just putting two things together, it was about coming up with the best solutions to accomplish the overall vision. A true meeting of the minds was required around every turn to achieve "rough" in its most luxurious state.
Featuring: Floating vanity, rough cut wood top, beautiful accent mirror and Porcelanosa wood grain tile as flooring and backsplashes.
PhotographerLink
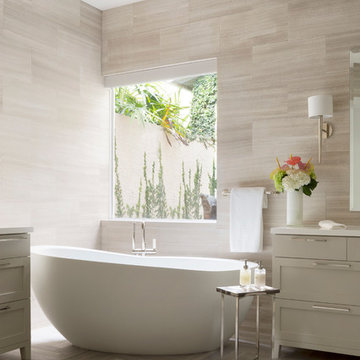
Freestanding bathtub - mid-sized contemporary master beige tile and stone slab marble floor freestanding bathtub idea in Miami with shaker cabinets, gray cabinets and solid surface countertops

John Evans
Inspiration for a huge timeless u-shaped dark wood floor kitchen remodel in Columbus with beaded inset cabinets, white cabinets, white backsplash, paneled appliances, an island, granite countertops and stone tile backsplash
Inspiration for a huge timeless u-shaped dark wood floor kitchen remodel in Columbus with beaded inset cabinets, white cabinets, white backsplash, paneled appliances, an island, granite countertops and stone tile backsplash

Sheila Bridges Design, Inc
Enclosed kitchen - small transitional u-shaped enclosed kitchen idea in New York with a farmhouse sink, shaker cabinets, marble countertops, stainless steel appliances, no island and turquoise cabinets
Enclosed kitchen - small transitional u-shaped enclosed kitchen idea in New York with a farmhouse sink, shaker cabinets, marble countertops, stainless steel appliances, no island and turquoise cabinets

Kitchen by Trend Interior Design
Inspiration for a transitional l-shaped dark wood floor open concept kitchen remodel in Tampa with an undermount sink, recessed-panel cabinets, white cabinets, marble countertops, white backsplash, stainless steel appliances and two islands
Inspiration for a transitional l-shaped dark wood floor open concept kitchen remodel in Tampa with an undermount sink, recessed-panel cabinets, white cabinets, marble countertops, white backsplash, stainless steel appliances and two islands
Home Design Ideas
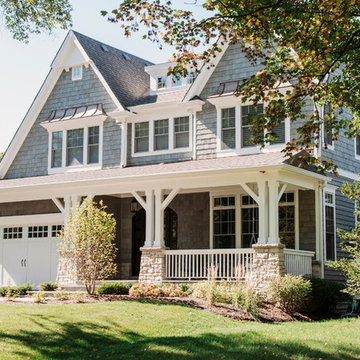
A custom home builder in Chicago's western suburbs, Summit Signature Homes, ushers in a new era of residential construction. With an eye on superb design and value, industry-leading practices and superior customer service, Summit stands alone. Custom-built homes in Clarendon Hills, Hinsdale, Western Springs, and other western suburbs.

Jim Bartsch
Inspiration for a large timeless l-shaped light wood floor kitchen remodel in Santa Barbara with an undermount sink, shaker cabinets, white backsplash, paneled appliances, an island and black countertops
Inspiration for a large timeless l-shaped light wood floor kitchen remodel in Santa Barbara with an undermount sink, shaker cabinets, white backsplash, paneled appliances, an island and black countertops
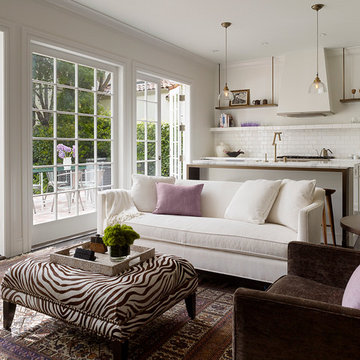
Matthew Millman
Transitional open concept living room photo in San Francisco with white walls
Transitional open concept living room photo in San Francisco with white walls
3624

























