Houzz Tour: Updated Historical Home With a Modern Addition
A light-filled addition and reworked layout transformed this period property in Wales into a stunning home
The owners of this four-bedroom Georgian-period house in Wales knew right away it could be turned into an elegant modern property to use as a vacation home and to rent out. They called on designer Grace King of Studio Rey to help rework the traditional layout and breathe new life into the interior.
Leading off the main entrance hall, the living room, with its large, L-shaped sofa, is now a relaxed and comfortable space everyone can enjoy.
King replaced the existing, and in places, rotten floorboards with engineered oak boards for a cool, continuous look that unites the front reception rooms and hallway. Pale gray walls are highlighted by dark painted architraves and paneled doors.
Woodwork paint: Railings, Farrow & Ball
King replaced the existing, and in places, rotten floorboards with engineered oak boards for a cool, continuous look that unites the front reception rooms and hallway. Pale gray walls are highlighted by dark painted architraves and paneled doors.
Woodwork paint: Railings, Farrow & Ball
“It was important to carve out different spaces for different uses in this busy family home,” King says. “The deep window reveals at the front of the house presented the perfect opportunity to create a bistro-style coffee spot for two in the living area and a quiet work area” in the den on the other side of the hallway.
New double-pane sash windows sensitively replaced the old units, and the existing wooden shutters were revived and reinstated in the living room.
Tango Indigo curtain fabric: Linwood
New double-pane sash windows sensitively replaced the old units, and the existing wooden shutters were revived and reinstated in the living room.
Tango Indigo curtain fabric: Linwood
Simple accessories, such as the circular mirror and Bertoia-style mesh lounge chair, add character without dominating or cluttering up the space. Neat box shelving, painted the same shade as the wall, creates a minimal yet elegant display area.
The wood-burning stove forms the room’s cozy focal point — perfect for lazy family gatherings.
The wood-burning stove forms the room’s cozy focal point — perfect for lazy family gatherings.
Creating a peaceful space for work and relaxation away from the rest of the home was important for the couple, so the den opposite the living room has a different mood.
To complement the oak flooring, King opted for deep blue walls. A sumptuous teal sofa, low-slung leather chair and wall lights add to the intimate feel.
Wall paint: De Nimes, Farrow & Ball; Ashfield curtain fabric in Harbor Blue: Linwood
To complement the oak flooring, King opted for deep blue walls. A sumptuous teal sofa, low-slung leather chair and wall lights add to the intimate feel.
Wall paint: De Nimes, Farrow & Ball; Ashfield curtain fabric in Harbor Blue: Linwood
King and her team lost no time in reinstating the original fireplace opening. To add depth and character to the cozy space, she lined it with blue wall tiles. “These deep blue linear tiles highlight the generous recess and turn it into a striking display space,” she says.
Shelving makes good use of a narrow alcove and, by pairing this with a utility-style floor lamp and leather easy chair, King created a tranquil reading spot.
Shelving makes good use of a narrow alcove and, by pairing this with a utility-style floor lamp and leather easy chair, King created a tranquil reading spot.
Designing a light-filled kitchen-dining area where the family could spend time together was a top priority, King says. “The couple wanted a practical space where everyone could gather around the table, so it made sense to add an addition off the kitchen and open up the back of the house,” she says.
The addition was also an opportunity to let light into the ground floor, so an expansive skylight and glass folding doors were added.
Pale porcelain tiled flooring and walls painted light gray add to the effect and continue through to the cooking area, effortlessly blending the old and new. “We also sourced local vintage pieces, such as the table and chairs, to add an eclectic and homey feel,” King says.
Breton Blanc floor tiles: Mandarin Stone
Shop for kitchen and dining furniture on Houzz
The addition was also an opportunity to let light into the ground floor, so an expansive skylight and glass folding doors were added.
Pale porcelain tiled flooring and walls painted light gray add to the effect and continue through to the cooking area, effortlessly blending the old and new. “We also sourced local vintage pieces, such as the table and chairs, to add an eclectic and homey feel,” King says.
Breton Blanc floor tiles: Mandarin Stone
Shop for kitchen and dining furniture on Houzz
In the kitchen, deep blue cabinets were chosen to ground the space. These were combined with a mix of fresh white composite and wood countertops to add impact.
“Blue is the owner’s favorite color,” King says. “We wanted to repeat this color throughout the interior to create a bold and cohesive look.”
A row of glass and brass pendant lights and a brass faucet add a warm and welcoming touch to the island, while barstools encourage guests to linger.
Kitchen cabinets: Matte Midnight Blue, Magnet
“Blue is the owner’s favorite color,” King says. “We wanted to repeat this color throughout the interior to create a bold and cohesive look.”
A row of glass and brass pendant lights and a brass faucet add a warm and welcoming touch to the island, while barstools encourage guests to linger.
Kitchen cabinets: Matte Midnight Blue, Magnet
Across the kitchen, a second row of deep blue base cabinets, facing the kitchen island, provides valuable extra storage. By adding an oak surface and matching shelf, King has cleverly created a display space for showing off treasured artwork and accessories, adding a homey feel.
The owner chose the geometric wall tiles for the kitchen backsplash. “She was keen to introduce some pattern and continue her favorite blue shades,” King says. “We thought it important to go for a design that created a bold overall pattern for a clean, fuss-free look.”
Ezra Green wall tiles: Mandarin Stone
Ezra Green wall tiles: Mandarin Stone
Upstairs, sophistication and glamour were the aim in the main bedroom. King wanted to create a relaxing, grown-up space that was warm but clutter-free, and painted the replastered walls in a soothing blush shade.
Neat wood paneling runs the width of the room, behind the bed, and provides a handy ledge and support for a pair of brass wall lights. A smart Roman blind adds pattern and a luxurious touch without detracting from the elegant sash window.
Wall paint: Peignoir, Farrow & Ball; paneling paint: Drakensberg, Paint & Paper Library
Neat wood paneling runs the width of the room, behind the bed, and provides a handy ledge and support for a pair of brass wall lights. A smart Roman blind adds pattern and a luxurious touch without detracting from the elegant sash window.
Wall paint: Peignoir, Farrow & Ball; paneling paint: Drakensberg, Paint & Paper Library
An en suite shower room leads off the main bedroom and is reached by a short flight of steps.
“The position of the shower room fitxtures was set by the placement of the existing soil pipe,” King says. “A large walk-in shower with a bespoke glass screen makes efficient use of the space,” The large, custom wall mirror above the sink helps to maximize the daylight.
The Art Deco-inspired design is continued in the terrazzo tiles that King chose to use on the floor and sink wall. “We wanted an element of pattern with a contemporary edge, so we ran large tiles across the floor and up the wall and paired them with crisp black brassware,” she says.
Floor and wall tiles: Claybrook; shower enclosure tiles: Mandarin Stone
New to home remodeling? Learn the basics
“The position of the shower room fitxtures was set by the placement of the existing soil pipe,” King says. “A large walk-in shower with a bespoke glass screen makes efficient use of the space,” The large, custom wall mirror above the sink helps to maximize the daylight.
The Art Deco-inspired design is continued in the terrazzo tiles that King chose to use on the floor and sink wall. “We wanted an element of pattern with a contemporary edge, so we ran large tiles across the floor and up the wall and paired them with crisp black brassware,” she says.
Floor and wall tiles: Claybrook; shower enclosure tiles: Mandarin Stone
New to home remodeling? Learn the basics
The two smaller bedrooms were previously accessed by a second staircase, so they felt separate from the rest of the house. The architect reworked the upstairs layout to create access from the main staircase, which enabled King to refresh the rooms.
With younger family members often staying, the owners and designer wanted one bedroom to have a more playful feel. Accents of ocher add a sunny touch, while two tones of gray paint make the space feel a bit livelier.
Wall paint: Marble II and Marble V, Paint & Paper Library; oval mirror: John Lewis and Partners
With younger family members often staying, the owners and designer wanted one bedroom to have a more playful feel. Accents of ocher add a sunny touch, while two tones of gray paint make the space feel a bit livelier.
Wall paint: Marble II and Marble V, Paint & Paper Library; oval mirror: John Lewis and Partners
In both twin bedrooms, the existing wood beams and newly plastered walls have been treated to a fresh, crisp finish. King has dressed the deeply recessed windows simply with Roman blinds. “This introduces an element of pattern while maximiizng the natural light,” she says.
Belge blind fabric: Dark Indigo, Christopher Farr; pendant light, Pooky
Belge blind fabric: Dark Indigo, Christopher Farr; pendant light, Pooky
“It was important for the main bathroom to blend both traditional and modern elements,” King says. A sophisticated palette of soft blush, cream and crisp white with black details echoes the tones used elsewhere in the house, and emphasizes the fixtures’ smart, clean lines.
“The layout had to revolve around the existing plumbing, so we boxed in the area behind the loo and basin, used sleek wall-mounted brassware and created a handy ledge for storage and display,” King says.
Walls paint: Plaster V, Paint & Paper Library; tiles, Mandarin Stone
“The layout had to revolve around the existing plumbing, so we boxed in the area behind the loo and basin, used sleek wall-mounted brassware and created a handy ledge for storage and display,” King says.
Walls paint: Plaster V, Paint & Paper Library; tiles, Mandarin Stone
The decor in the guest room has a distinctly vintage feel. “I paired bold florals with rich teak furniture and spicy ocher for a considered, retro look,” King says.
The existing wood-paneled ceiling adds character and subtle texture to the space, as well as helping to reflect light from the deep-set sash window. Harmonizing with the other rooms, the whole property has a fresh, modern yet elegant feel that sensitively highlights the home’s Georgian bones.
Portobello bed: Maisons du Monde
The existing wood-paneled ceiling adds character and subtle texture to the space, as well as helping to reflect light from the deep-set sash window. Harmonizing with the other rooms, the whole property has a fresh, modern yet elegant feel that sensitively highlights the home’s Georgian bones.
Portobello bed: Maisons du Monde
A bold floral wallpaper is the star feature in the room. Large in scale and with plenty of movement, it adds pattern and personality without overpowering the space or detracting from the period features.
A picture of a ship completes the scheme. “We chose artwork that was coastal-inspired as a subtle nod to the property’s location,” King says.
Helleborus wallpaper BP 5606: Farrow & Ball
More on Houzz
Read more stories about homes around the world
Find design and remodeling professionals near you
Shop for home products
A picture of a ship completes the scheme. “We chose artwork that was coastal-inspired as a subtle nod to the property’s location,” King says.
Helleborus wallpaper BP 5606: Farrow & Ball
More on Houzz
Read more stories about homes around the world
Find design and remodeling professionals near you
Shop for home products









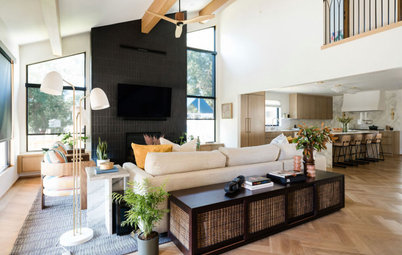
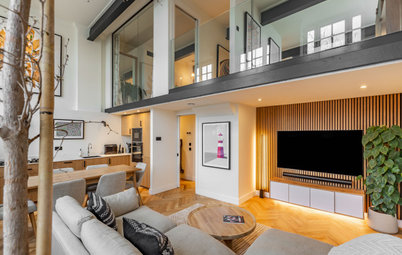
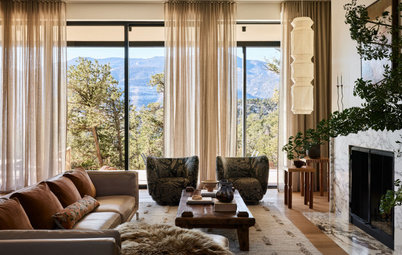
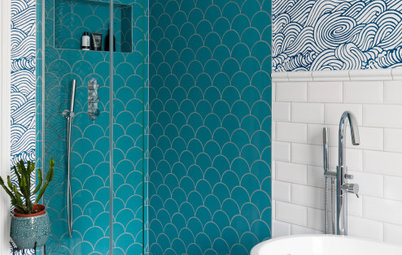
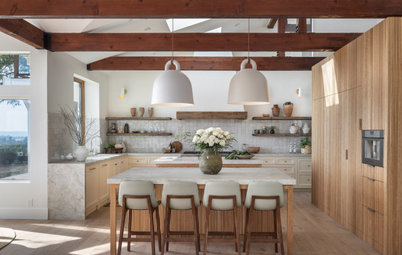
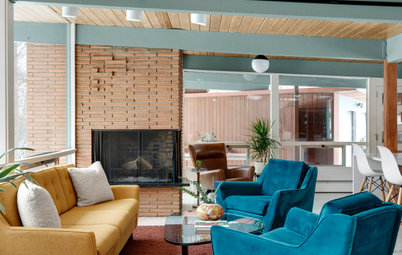
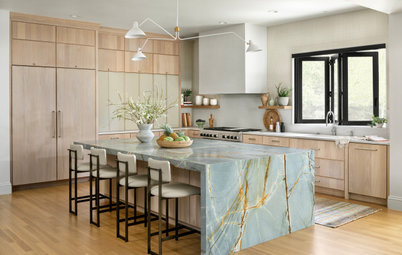
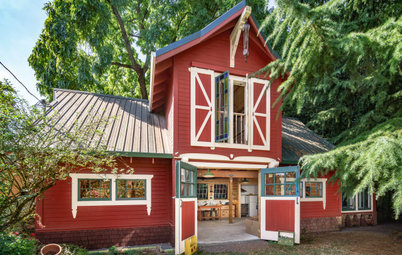
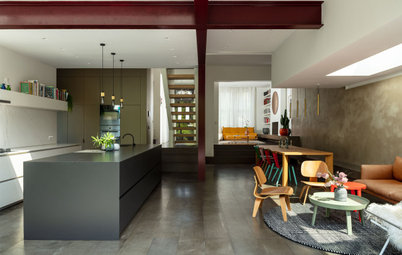
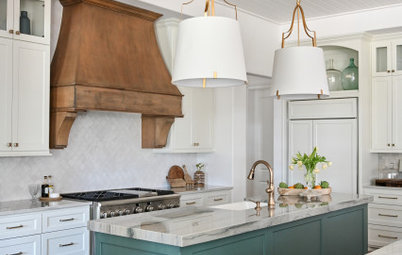
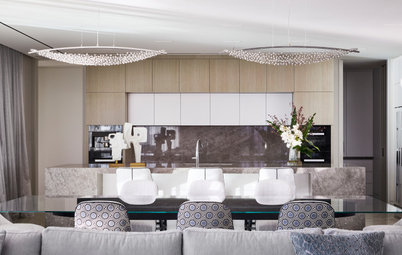
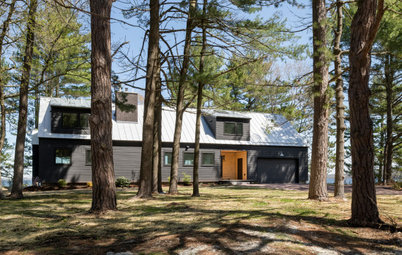
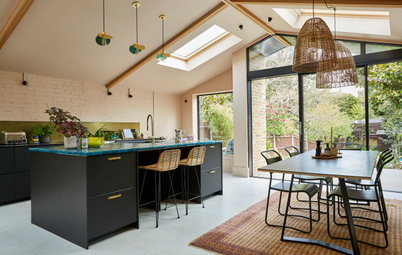
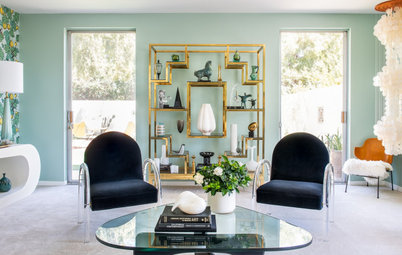
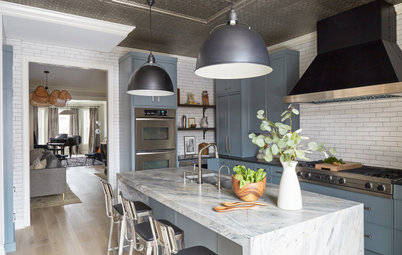






House at a Glance
Who lives here: A couple and their visiting grown-up family
Location: Newport, Pembrokeshire, Wales
Size: Four bedrooms and two bathrooms
Designer: Grace King at Studio Rey
It was the idyllic coastal location and handsome proportions that drew the family to this traditional Welsh stone property. Nestled in the heart of Pembrokeshire’s thriving and characterful town of Newport, the house had the potential to be the modern, spacious home the couple needed.
The home’s main issue was that the layout was a little cramped and the rooms felt dark. So the family turned to King and local architect WA Spees to oversee a new addition, a reconfiguration and a refresh of the inside space.
Find a designer near you