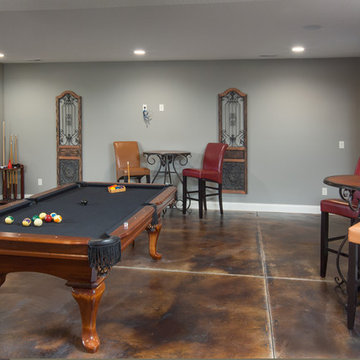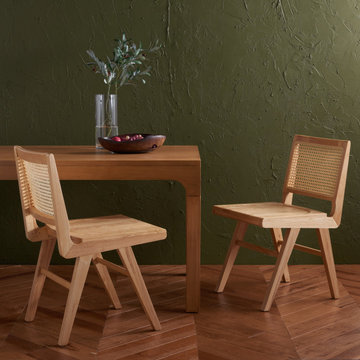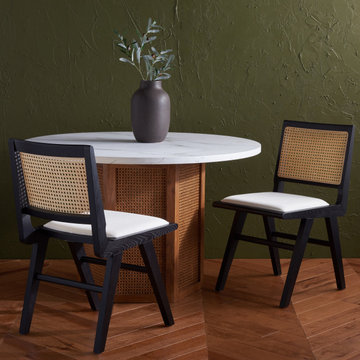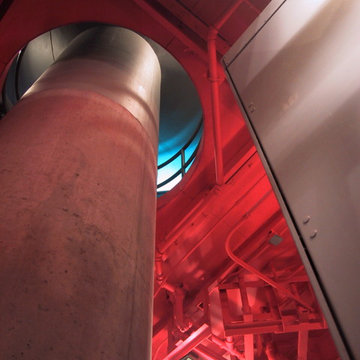Basement Ideas
Refine by:
Budget
Sort by:Popular Today
3681 - 3700 of 129,945 photos
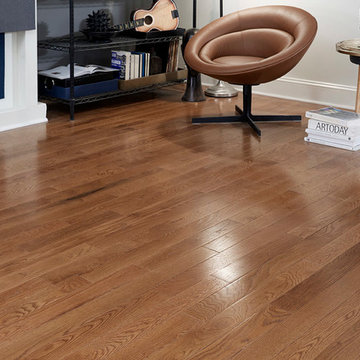
Basement - industrial medium tone wood floor and brown floor basement idea in Raleigh
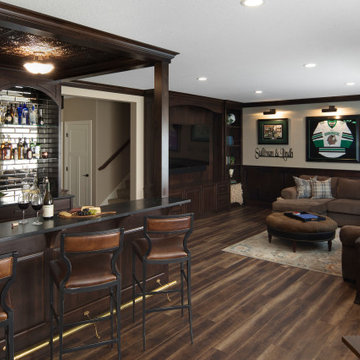
The lower level entertainment area is set up for large gatherings. LVP flooring with a worn wood look runs throughout the bar and entertainment space. Clear alder cabinetry, wainscoting and crown draws the bar and entertainment center together.
An art wall features the clients college memories with art lighting above for added emphasis.
Spacecrafting Photography
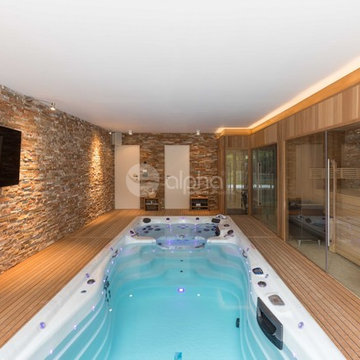
Alpha Wellness Sensations is a global leader in sauna manufacturing, indoor and outdoor design for traditional saunas, infrared cabins, steam baths, salt caves and tanning beds. Our company runs its own research offices and production plant in order to provide a wide range of innovative and individually designed wellness solutions.
Find the right local pro for your project
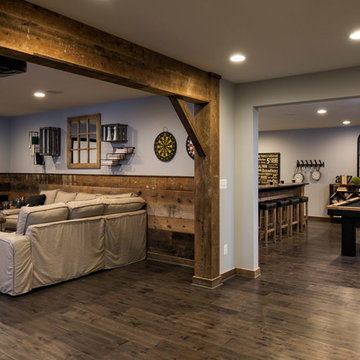
Maxine Schnitzer Photography
Example of a farmhouse basement design in DC Metro
Example of a farmhouse basement design in DC Metro
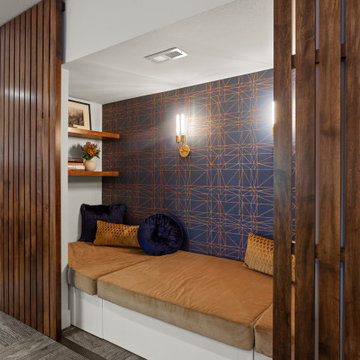
Inspiration for a large modern walk-out carpeted, gray floor and wallpaper basement remodel in Kansas City with white walls and a brick fireplace
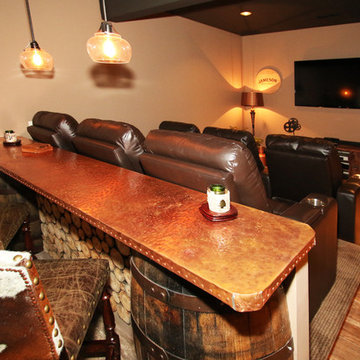
Hutzel
Inspiration for a large rustic underground porcelain tile basement remodel in Cincinnati with gray walls and no fireplace
Inspiration for a large rustic underground porcelain tile basement remodel in Cincinnati with gray walls and no fireplace
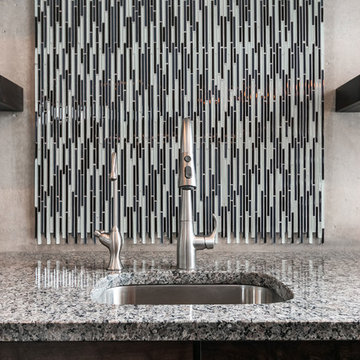
©Finished Basement Company
Example of a huge trendy look-out medium tone wood floor and brown floor basement design in Minneapolis with gray walls and no fireplace
Example of a huge trendy look-out medium tone wood floor and brown floor basement design in Minneapolis with gray walls and no fireplace
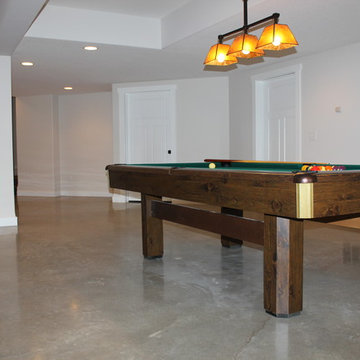
New construction opens a wide array of options when it comes to selecting finishes. For this particular client, they wanted a durable floor that was also aesthetically pleasing to complete their basement. Since there was no topical sealer on the new concrete, a polished flooring system was selected.
The basement itself was a little over 1200 square feet and featured a game room, main living area, bedrooms, bathrooms and a kitchen. All of the flooring was to be polished to a level 400 shine and finished with a densifier and stain guarding product. Polished concrete is the most durable flooring choice. It allows the concrete to breathe below grade, creates movement and character throughout the space and is very easy to maintain. With a pond out back, a polished concrete floor is easy to clean and will be able to withstand high traffic.
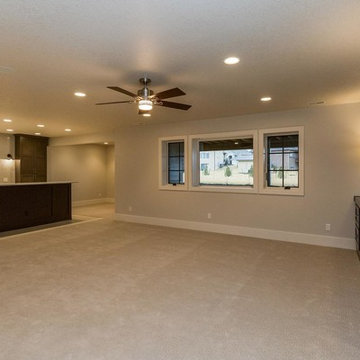
Large transitional look-out carpeted basement photo in Other with gray walls and no fireplace
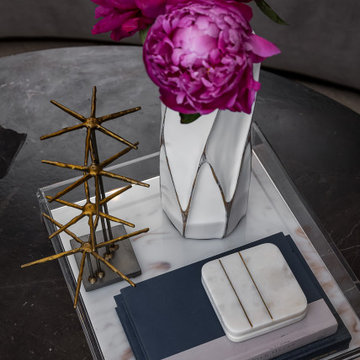
Basement Remodel with multiple areas for work, play and relaxation.
Basement - large transitional underground vinyl floor and brown floor basement idea in Chicago with gray walls, a standard fireplace and a stone fireplace
Basement - large transitional underground vinyl floor and brown floor basement idea in Chicago with gray walls, a standard fireplace and a stone fireplace
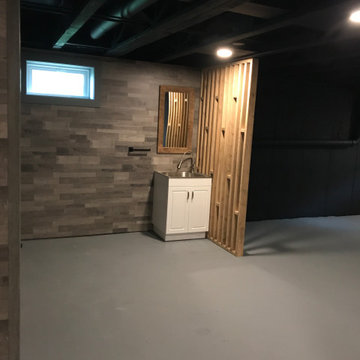
This is the basement. We painted the whole thing black. We put the 2x4s to separate the area with the sink and the washing machines that will stand there.
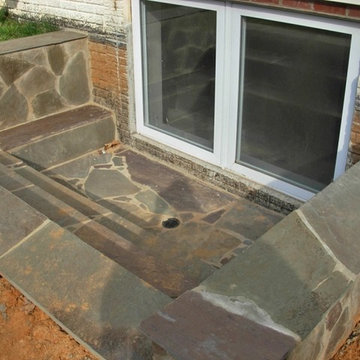
Jordan Jones, JDS Home Improvement Egress Specialist
Basement - modern basement idea in DC Metro
Basement - modern basement idea in DC Metro
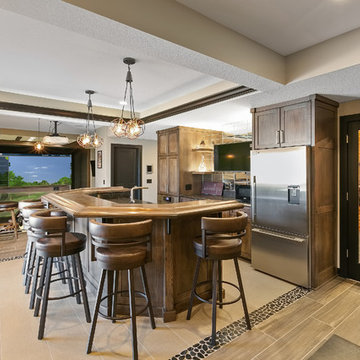
Basement - large transitional walk-out porcelain tile and brown floor basement idea in Minneapolis with gray walls and no fireplace
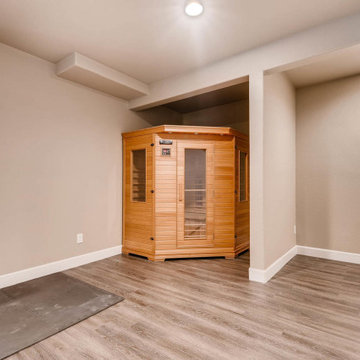
The ultimate addition to your workout space, a sauna.
Example of a mid-sized transitional look-out laminate floor basement design in Denver with beige walls
Example of a mid-sized transitional look-out laminate floor basement design in Denver with beige walls
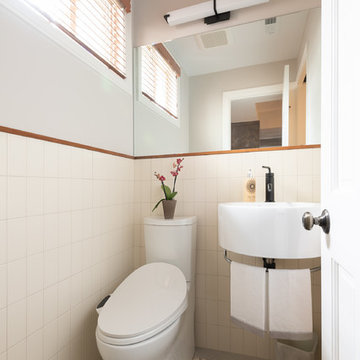
This basement was completely stripped out and renovated to a very high standard, a real getaway for the homeowner or guests. Design by Sarah Kahn at Jennifer Gilmer Kitchen & Bath, photography by Keith Miller at Keiana Photograpy, staging by Tiziana De Macceis from Keiana Photography.
Basement Ideas
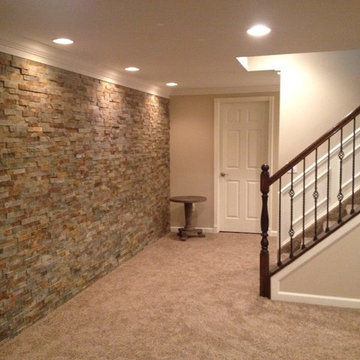
Majestic Home Solutions LLC and The Carpet Guys have collaborated to finish up this Michigan Basement. Complete remodel done by Majestic and Carpet Installed by The Carpet Guys
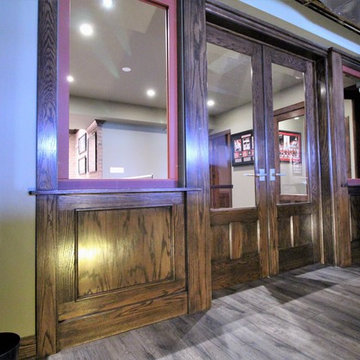
Brian Koch
Basement - large rustic look-out light wood floor basement idea in Chicago with green walls, a standard fireplace and a brick fireplace
Basement - large rustic look-out light wood floor basement idea in Chicago with green walls, a standard fireplace and a brick fireplace
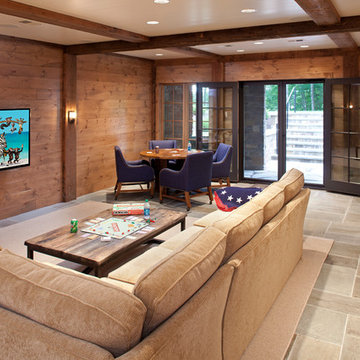
Builder: John Kraemer & Sons | Architect: TEA2 Architects | Interior Design: Marcia Morine | Photography: Landmark Photography
Mountain style walk-out slate floor basement photo in Minneapolis with brown walls
Mountain style walk-out slate floor basement photo in Minneapolis with brown walls
185






